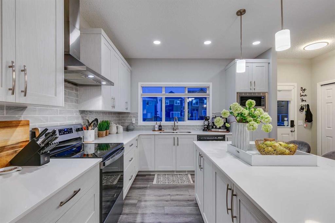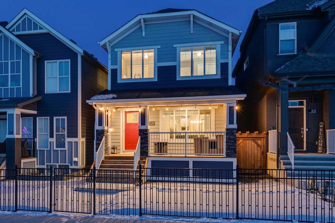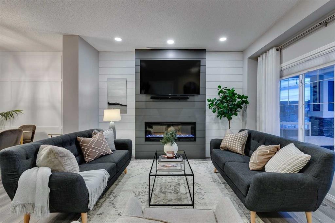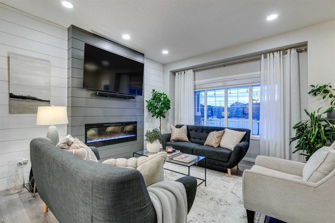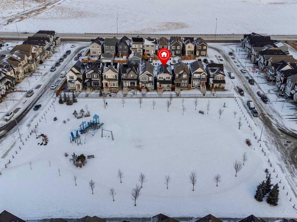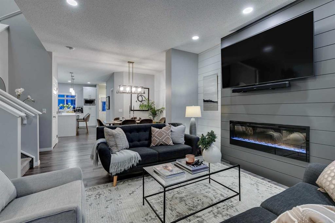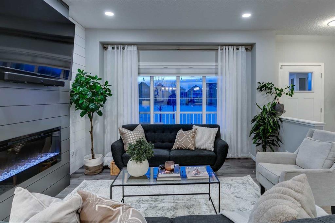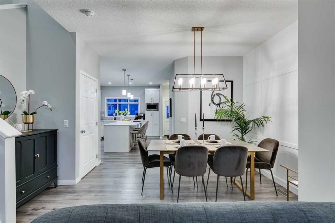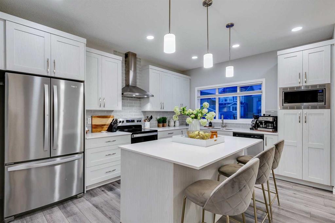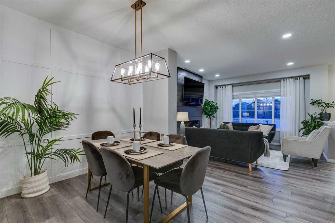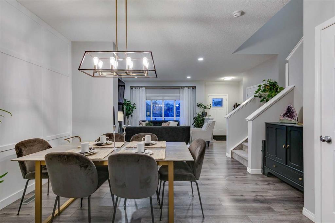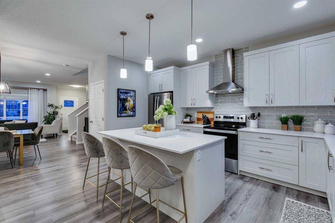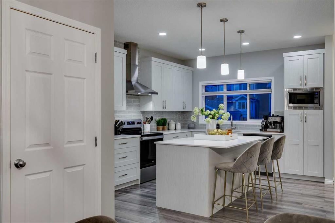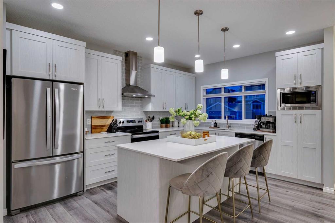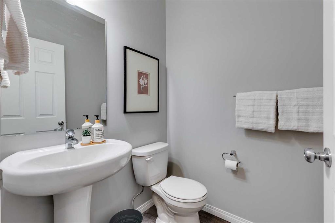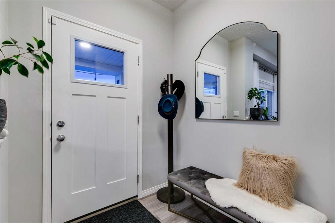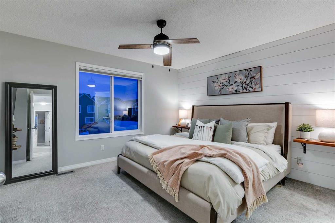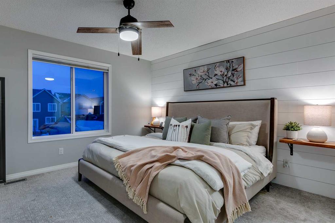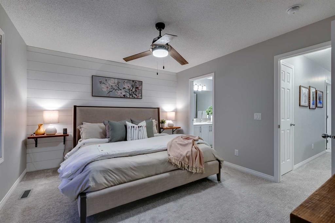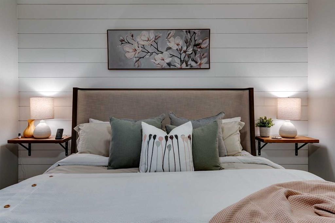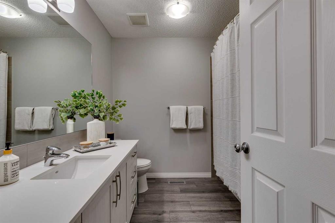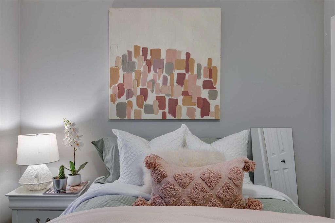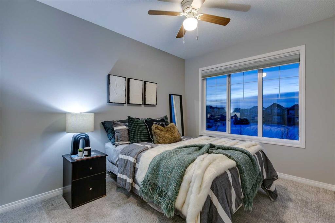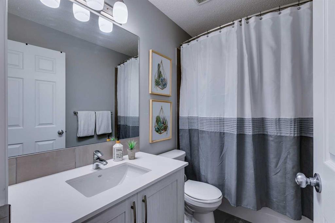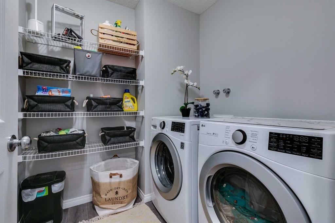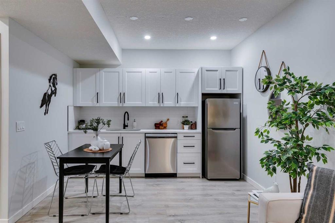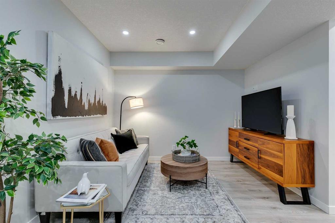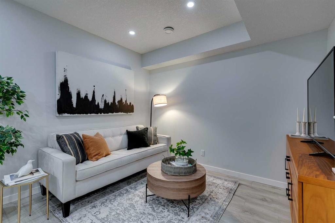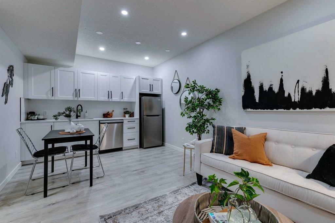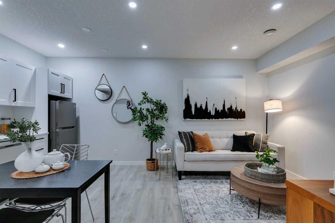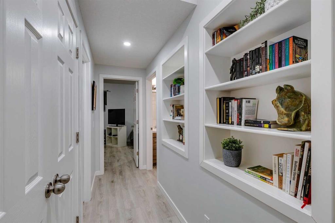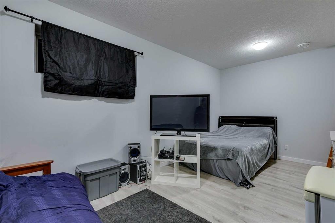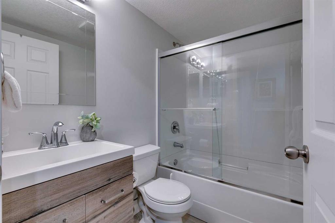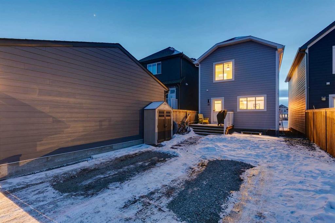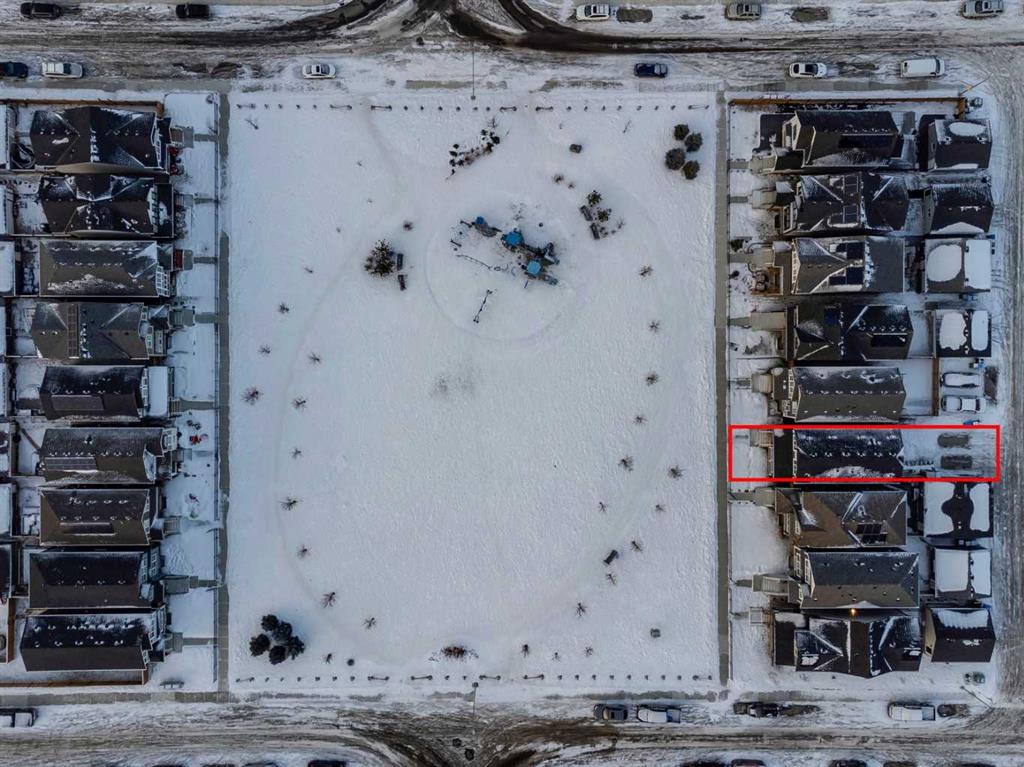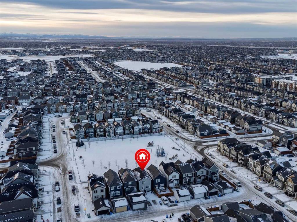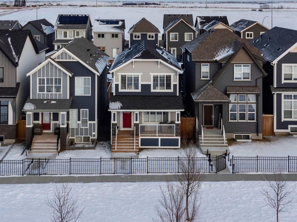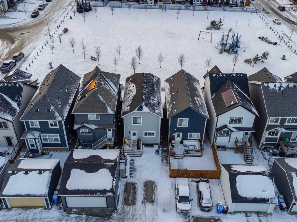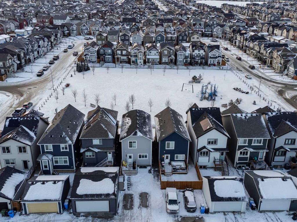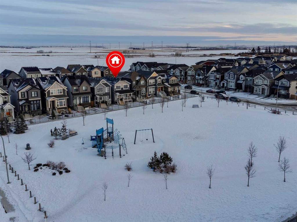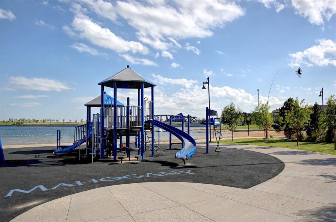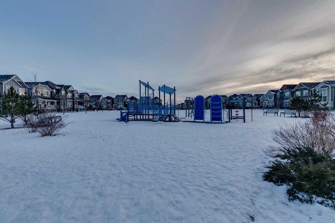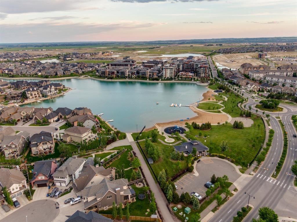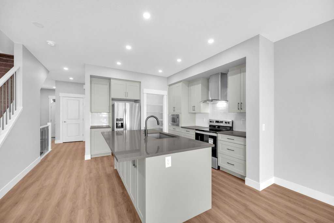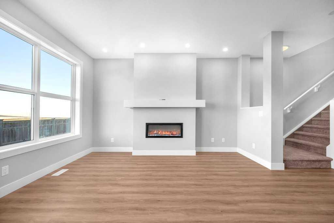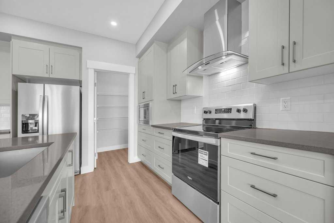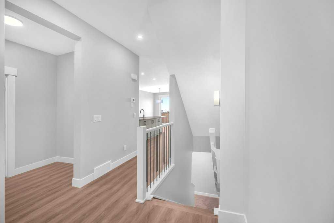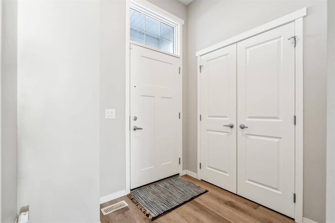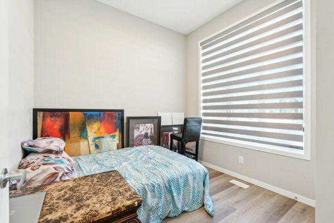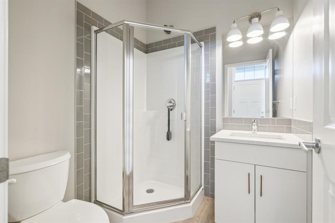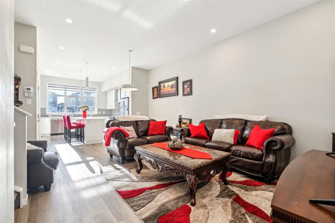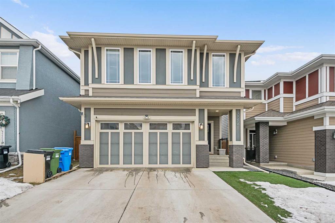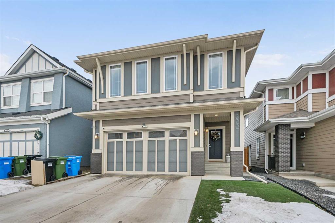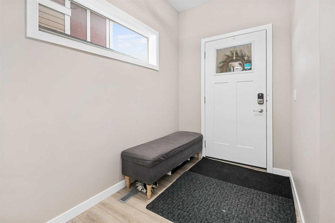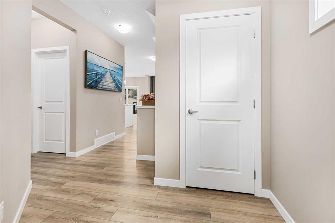

28 Magnolia Mount SE
Calgary
Update on 2023-07-04 10:05:04 AM
$ 724,900
4
BEDROOMS
3 + 1
BATHROOMS
1584
SQUARE FEET
2019
YEAR BUILT
Life is better at the lake and here is the home you’ve been waiting for! Nestled in the heart of the award winning community of Mahogany awaits this exceptional 2-storey home with over 2300 sq of living space that is perfectly designed to meet the needs of modern families. Step inside and be greeted by soaring 9-foot ceilings on both the main level and basement, creating an airy and open atmosphere. The main level presents an open concept design with a beautifully upgraded kitchen, featuring a large island perfect for family gatherings and culinary adventures, complemented by ample storage to keep your space organized and clutter-free. The cozy living area is enhanced by a stylish fireplace, offering the perfect spot to relax and unwind. Heading to the upper level is the spacious primary with walk-in closet and full ensuite, as well as an additional 2 bedrooms, 4 piece bathroom and upper laundry. Enjoy the added convenience of a side entrance, providing seamless access to the lower level with kitchenette, living area, separate laundry, massive bedroom and full bath which could be the perfect potential mortgage helper, teen retreat or extended family living. Outside, the property fronts onto a serene park, creating a picturesque setting that can be enjoyed from the charming porch. Imagine morning coffees and evening sunsets in this tranquil outdoor space. This home combines functionality with modern upgrades in a Lake community with year round amenities for the family. With being walkable to shopping, schools, parks, dining and everything else that matters, we know you’ll agree that this home offers a wonderful living experience, so don’t miss the opportunity to make this house your home in Calgary!
| COMMUNITY | Mahogany |
| TYPE | Residential |
| STYLE | TSTOR |
| YEAR BUILT | 2019 |
| SQUARE FOOTAGE | 1583.8 |
| BEDROOMS | 4 |
| BATHROOMS | 4 |
| BASEMENT | EE, Finished, Full Basement, SUI |
| FEATURES |
| GARAGE | No |
| PARKING | Off Street |
| ROOF | Asphalt Shingle |
| LOT SQFT | 256 |
| ROOMS | DIMENSIONS (m) | LEVEL |
|---|---|---|
| Master Bedroom | 4.06 x 3.58 | Upper |
| Second Bedroom | 3.02 x 2.84 | Upper |
| Third Bedroom | 3.25 x 2.62 | Upper |
| Dining Room | 3.68 x 3.05 | Main |
| Family Room | 3.35 x 3.07 | Basement |
| Kitchen | 4.67 x 3.89 | Main |
| Living Room | 4.06 x 3.81 | Main |
INTERIOR
None, Forced Air, Electric
EXTERIOR
Back Lane, Back Yard, Backs on to Park/Green Space
Broker
RE/MAX First
Agent


