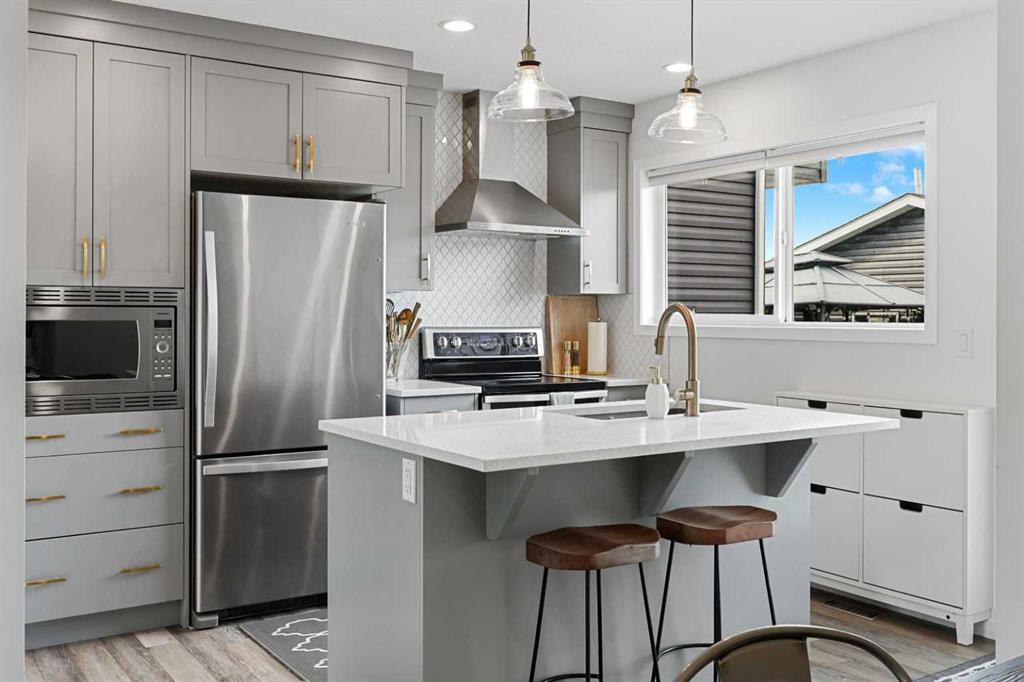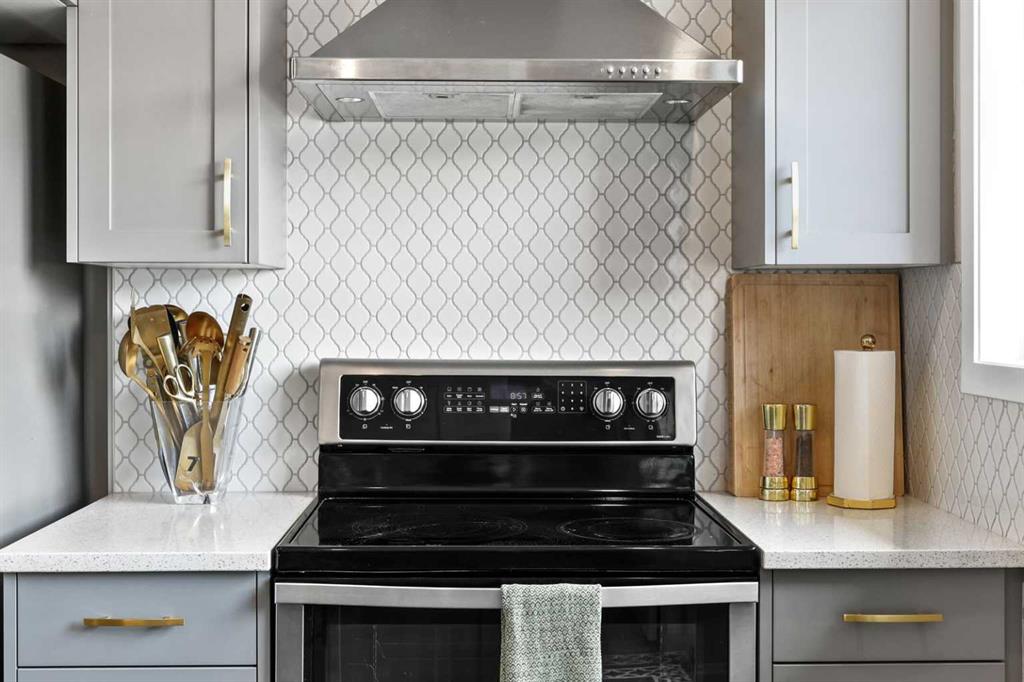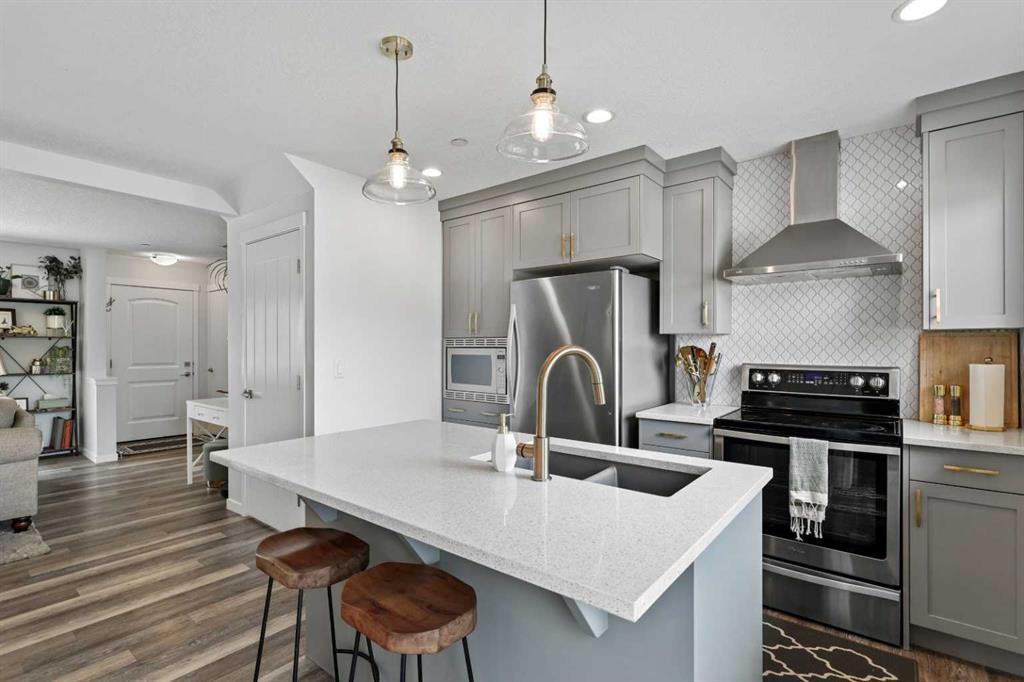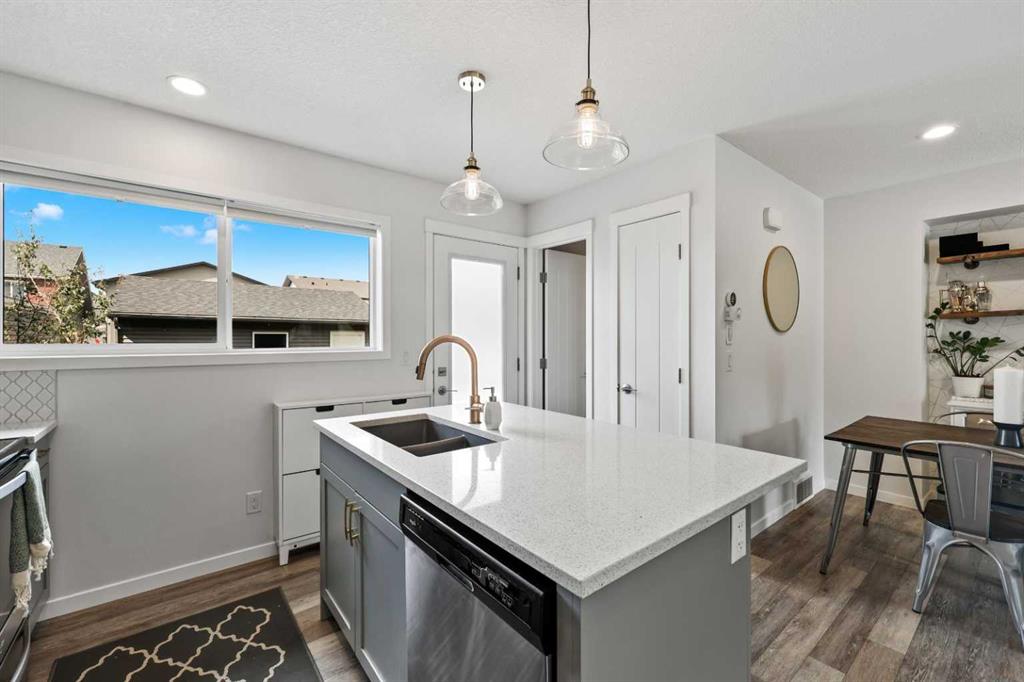

14921 1 Street NW
Calgary
Update on 2023-07-04 10:05:04 AM
$ 700,000
4
BEDROOMS
3 + 1
BATHROOMS
1861
SQUARE FEET
2019
YEAR BUILT
Beautifully upgraded 4-bedroom, 3.5-bathroom home in the dynamic community of Livingston, designed for both style and functionality. Spanning an open-concept main floor with elegant luxury vinyl plank flooring, this home features a spacious den/office complete with custom built-in cabinetry, providing an ideal workspace. The chef’s kitchen showcases quartz countertops, high-end stainless steel appliances, and a large center island—perfect for entertaining. Upstairs, discover a bonus space that adds flexibility for a family room or media area, and enjoy the convenience of an upper-floor laundry room. The fully developed basement includes a dedicated gym space, adding to the lifestyle options of this home. Step outside to a low-maintenance, professionally landscaped with a west-facing deck and air conditioning to ensure comfort all year round. Basement can be accessed via the separate entrance side door! Added safety feature is the sprinkler fire protection system throughout the home. A double detached garage is accessed from the lane. With quick access to Stoney Trail, commuting is effortless. As part of the vibrant Livingston community, you’ll enjoy exclusive access to the Livingston Hub, which features a variety of amenities and recreational activities. This property combines luxury and convenience, creating the ideal setting for families and entertainers alike.
| COMMUNITY | Livingston |
| TYPE | Residential |
| STYLE | TSTOR |
| YEAR BUILT | 2019 |
| SQUARE FOOTAGE | 1861.0 |
| BEDROOMS | 4 |
| BATHROOMS | 4 |
| BASEMENT | EE, Finished, Full Basement |
| FEATURES |
| GARAGE | Yes |
| PARKING | Double Garage Detached |
| ROOF | Asphalt Shingle |
| LOT SQFT | 255 |
| ROOMS | DIMENSIONS (m) | LEVEL |
|---|---|---|
| Master Bedroom | 4.11 x 4.19 | Upper |
| Second Bedroom | 2.82 x 3.84 | Upper |
| Third Bedroom | 2.82 x 3.48 | Upper |
| Dining Room | 3.07 x 3.45 | Main |
| Family Room | 3.96 x 5.33 | Basement |
| Kitchen | 2.54 x 5.18 | Main |
| Living Room | 3.73 x 5.79 | Main |
INTERIOR
Central Air, Fireplace(s), Forced Air, Electric
EXTERIOR
Back Lane, Back Yard, Front Yard, Lawn, Landscaped, Level, Street Lighting
Broker
eXp Realty
Agent
















































































