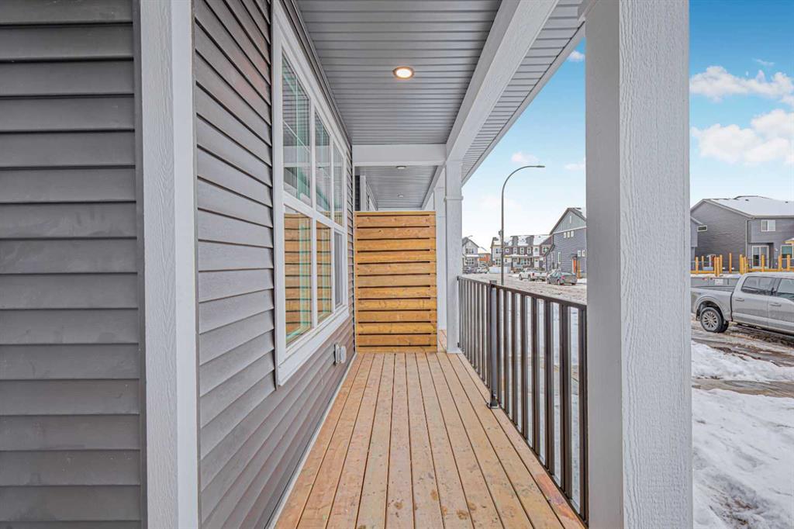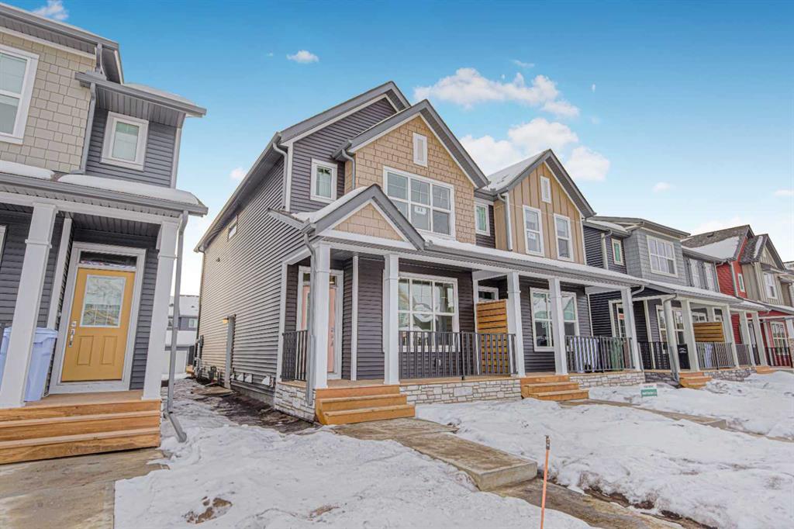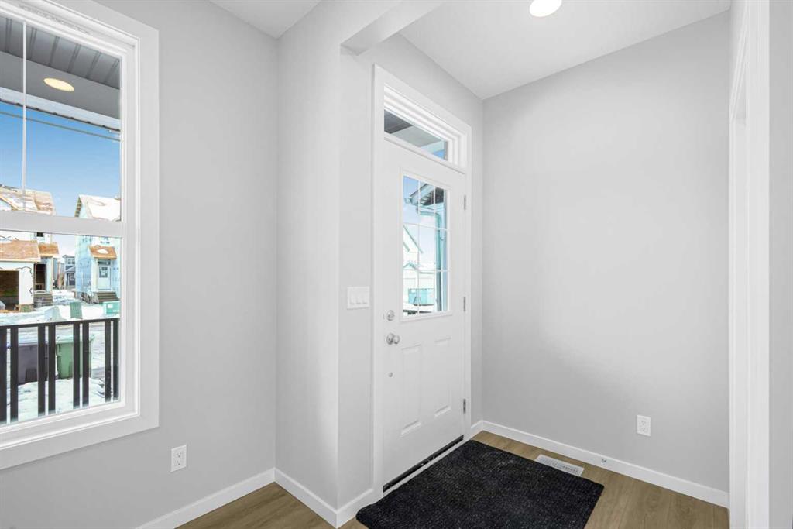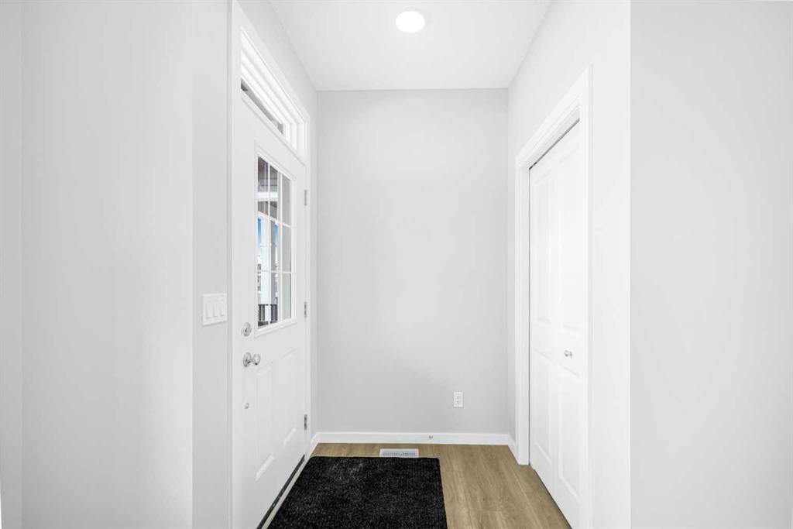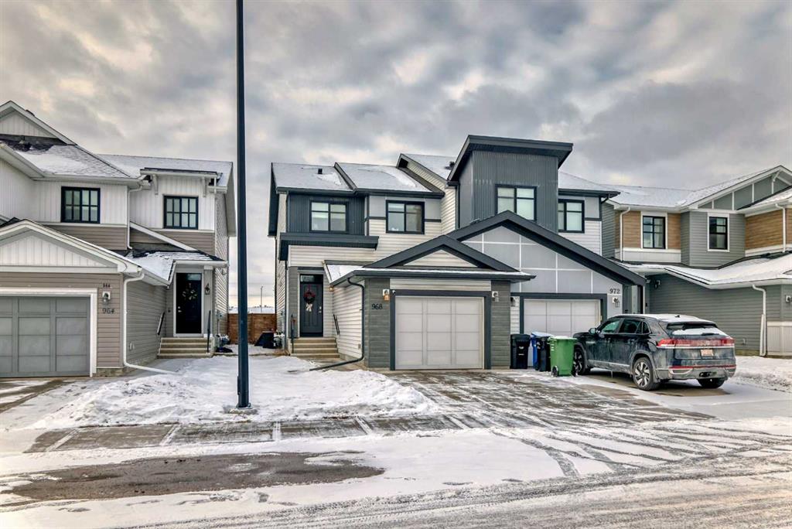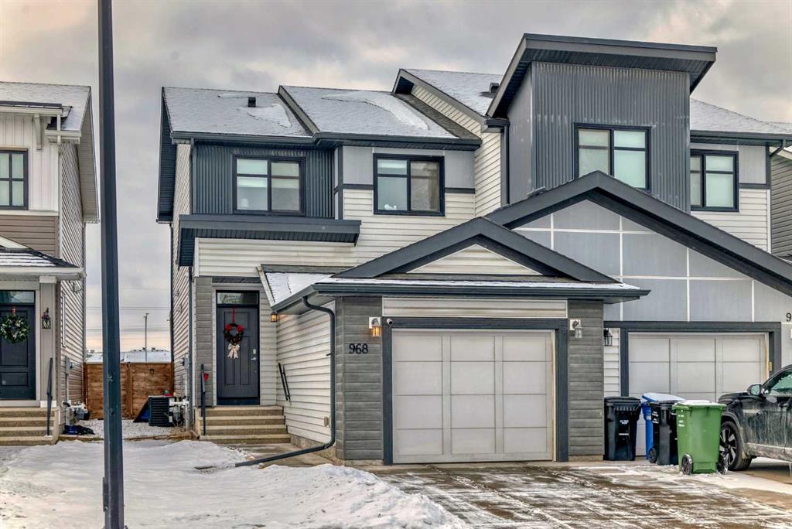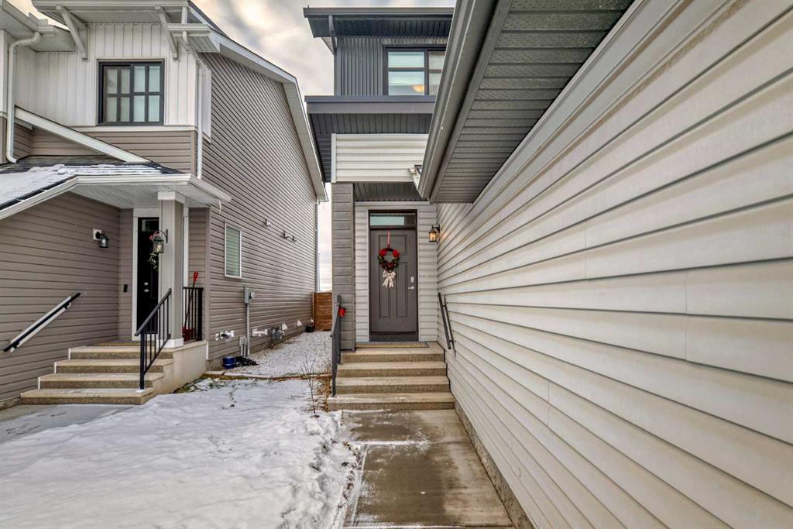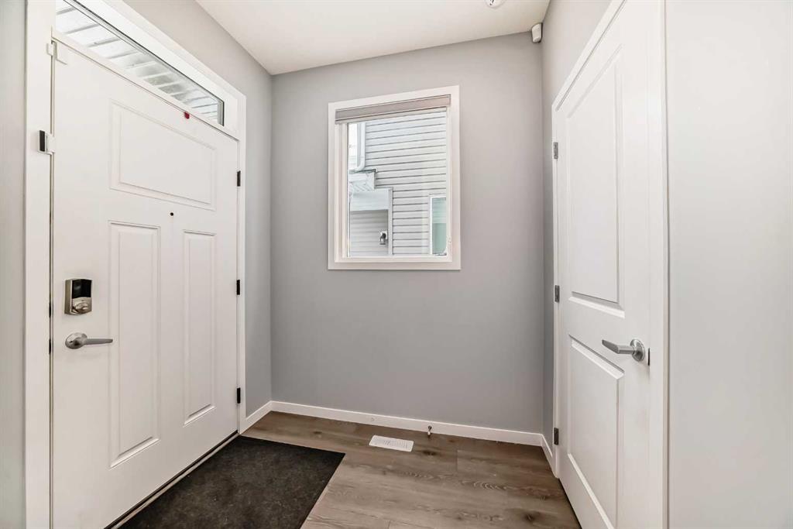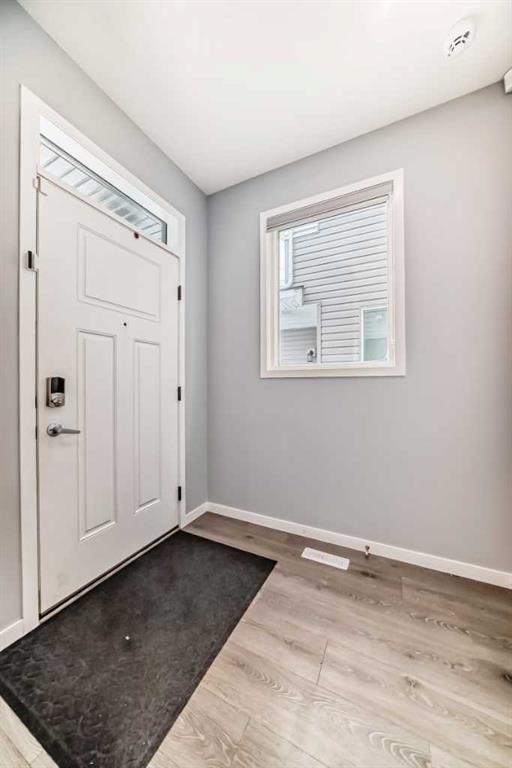

54 Legacy Reach Close SE
Calgary
Update on 2023-07-04 10:05:04 AM
$ 590,000
3
BEDROOMS
2 + 1
BATHROOMS
1624
SQUARE FEET
2025
YEAR BUILT
Introducing the Cascade by Shane Homes in Legacy – This thoughtfully designed home features a full width front Veranda, rough-ins, an open main floor layout with a bright front family room, central dining nook, and an L-shaped kitchen with a spacious walk-in pantry. The main floor also includes a central half bath and a rear mudroom with a coat closet. The second floor offers a front owner’s bedroom with a walk-in closet and private 3-piece ensuite, two similar-sized secondary bedrooms, a central flex room, and a conveniently located second-floor laundry. A 3-piece main bath completes the upper level. Situated close to future school zones and walking paths, this home is perfect for modern living. Photos are representative.
| COMMUNITY | Legacy |
| TYPE | Residential |
| STYLE | TSTOR, SBS |
| YEAR BUILT | 2025 |
| SQUARE FOOTAGE | 1624.0 |
| BEDROOMS | 3 |
| BATHROOMS | 3 |
| BASEMENT | Full Basement, UFinished |
| FEATURES |
| GARAGE | No |
| PARKING | PParking Pad |
| ROOF | Asphalt Shingle |
| LOT SQFT | 255 |
| ROOMS | DIMENSIONS (m) | LEVEL |
|---|---|---|
| Master Bedroom | 4.70 x 3.20 | Upper |
| Second Bedroom | 2.79 x 3.20 | Upper |
| Third Bedroom | 3.20 x 2.82 | Upper |
| Dining Room | ||
| Family Room | 3.30 x 4.65 | Main |
| Kitchen | 4.70 x 3.20 | Main |
| Living Room |
INTERIOR
None, Forced Air,
EXTERIOR
Back Lane, Back Yard, Cul-De-Sac, Level
Broker
Bode
Agent






















