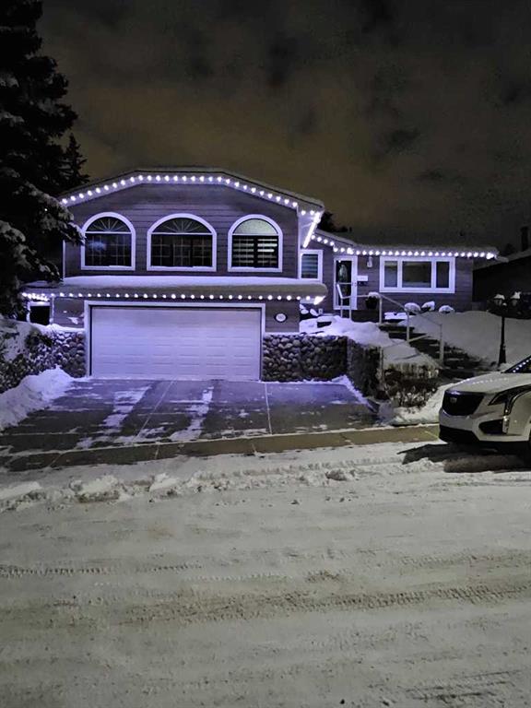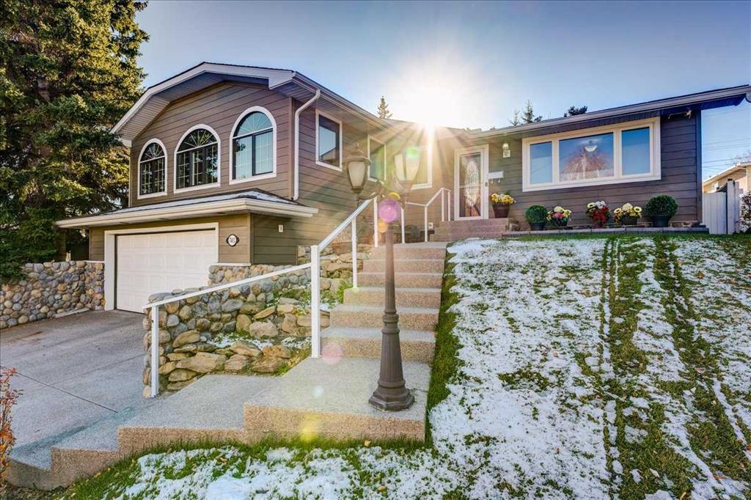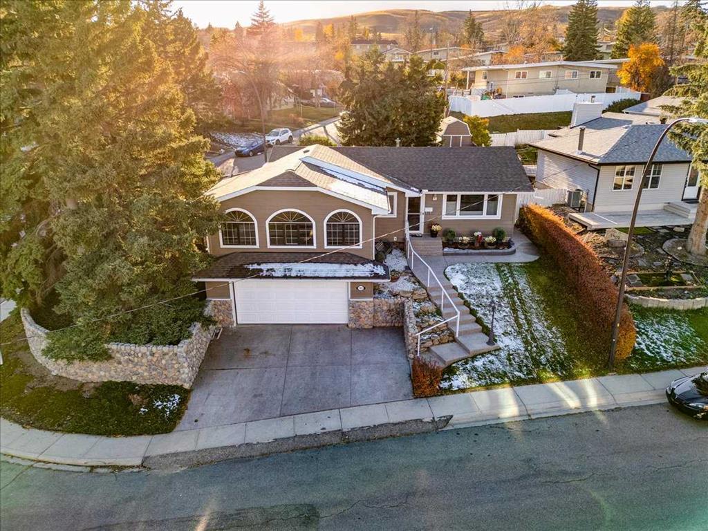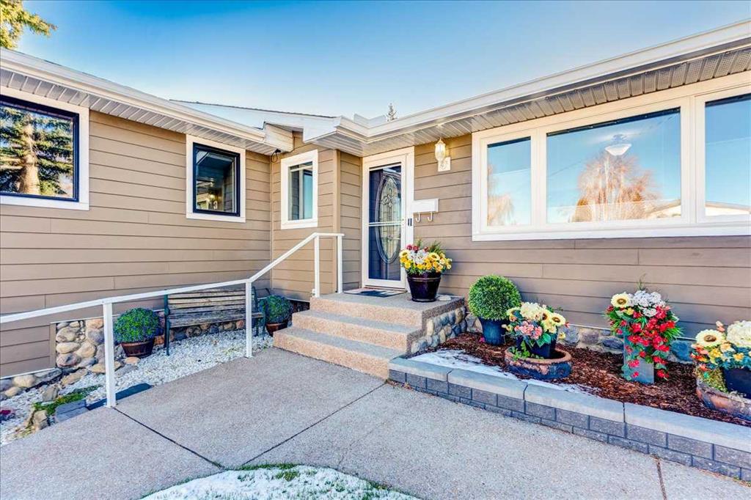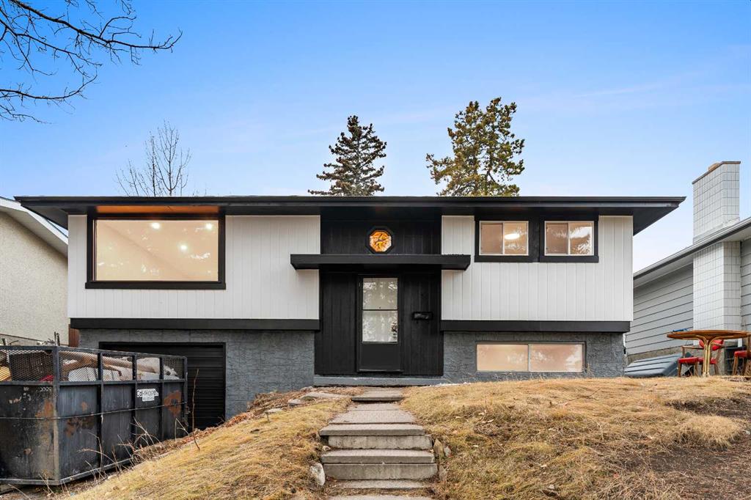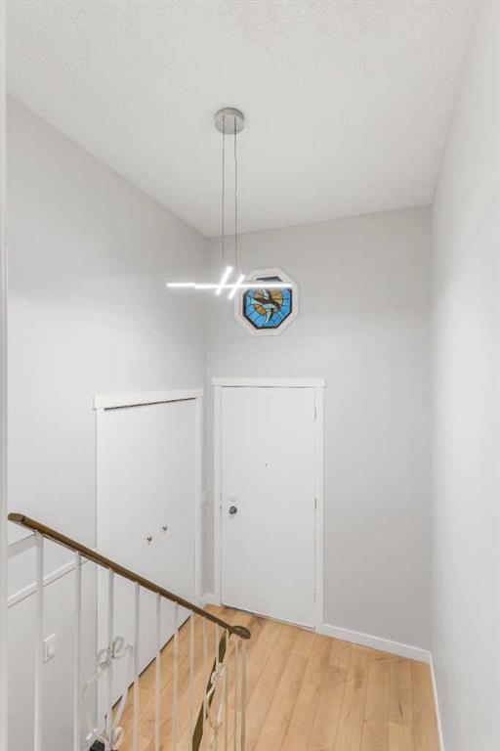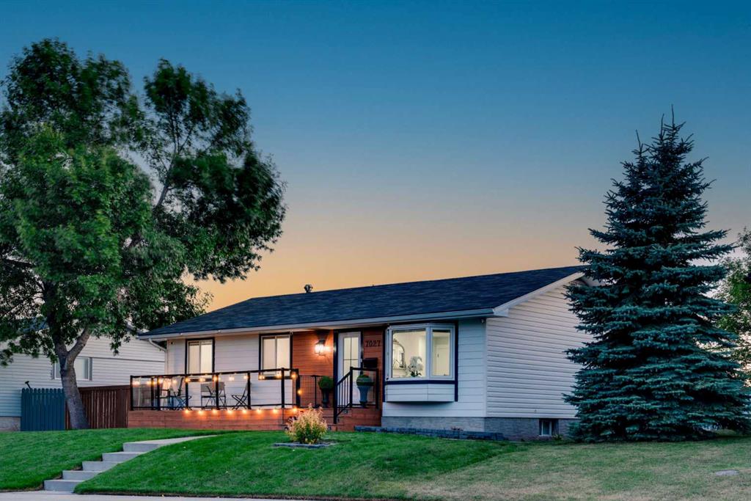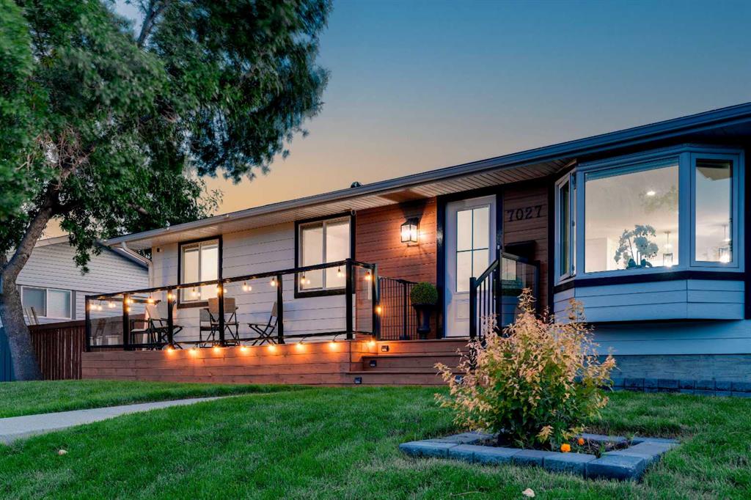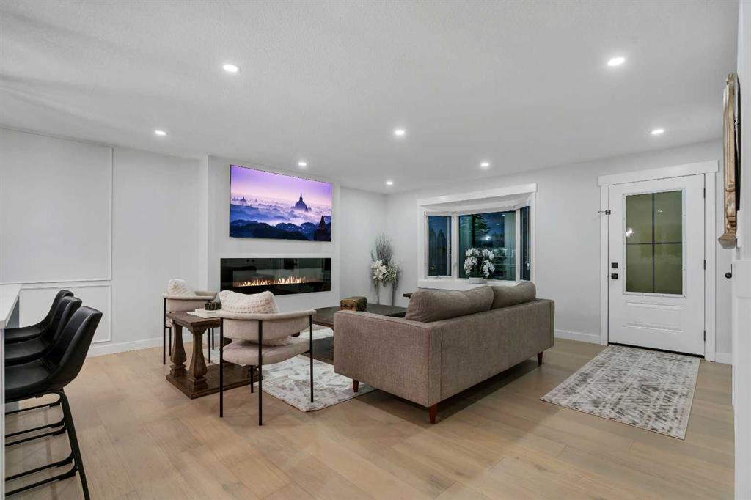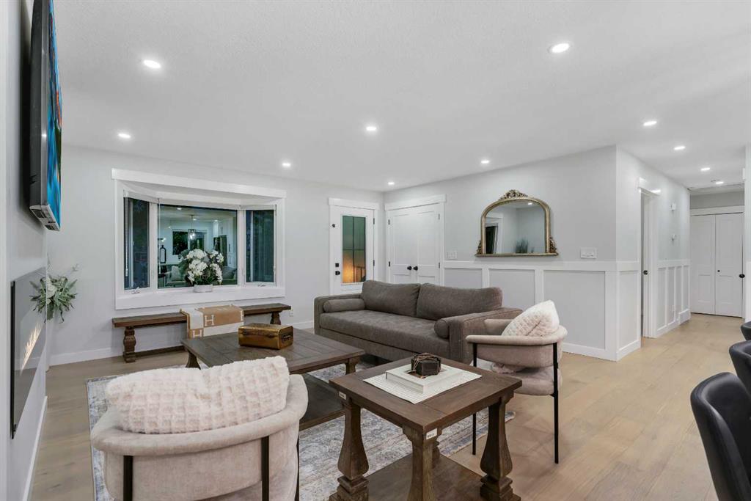

727 Hunterston Road NW
Calgary
Update on 2023-07-04 10:05:04 AM
$ 709,000
6
BEDROOMS
2 + 1
BATHROOMS
1369
SQUARE FEET
1969
YEAR BUILT
FULLY RENOVATED!! - OVER 2300 SQFT LIVEABLE SPACE, SKYLIGHT, 6 BEDS, 3 BATHS - ILLEGAL SUITE SEPARATE ENTRY/LAUNDRY - BACK YARD AND BACK LANE - Welcome to your fully renovated home with all new finishing and elegant design. A LANDSCAPED FRONT YARD with a few trees/patio leads to the main entrance, and this home begins with a main floor living, dining and kitchen in an OPEN CONCEPT PLAN. The kitchen is fully equipped with an ISLAND, all STAINLESS STEEL APPLIANCES, and elegant cabinetry. 3 bedrooms and 2 bathrooms are on the main level and 1 of the bedrooms offers an ENSUITE bathroom. An additional family room with SKYLIGHT, FIREPLACE and DECK ACCESS complete this level. The back yard is landscaped and offers access to a BACK LANE. The ILLEGAL BASEMENT SUITE WITH SEPARATE ENTRANCE AND LAUNDRY has 3 bedrooms, 1 bathroom and a FULL KITCHEN with all STAINLESS STEEL APPLIANCES. This home is in a solid location with shops, schools and parks, including Nose Hill Park, all close by.
| COMMUNITY | Huntington Hills |
| TYPE | Residential |
| STYLE | Bungalow |
| YEAR BUILT | 1969 |
| SQUARE FOOTAGE | 1369.4 |
| BEDROOMS | 6 |
| BATHROOMS | 3 |
| BASEMENT | EE, Finished, Full Basement, SUI |
| FEATURES |
| GARAGE | No |
| PARKING | PParking Pad |
| ROOF | Asphalt Shingle |
| LOT SQFT | 511 |
| ROOMS | DIMENSIONS (m) | LEVEL |
|---|---|---|
| Master Bedroom | 3.53 x 4.17 | Main |
| Second Bedroom | 2.41 x 3.45 | Main |
| Third Bedroom | 2.57 x 3.45 | Main |
| Dining Room | 3.02 x 3.12 | Main |
| Family Room | 4.80 x 3.48 | Main |
| Kitchen | 3.68 x 4.27 | Main |
| Living Room | 6.17 x 4.01 | Main |
INTERIOR
None, Forced Air, Gas
EXTERIOR
Back Lane, Back Yard, Few Trees, Lawn, Gentle Sloping, Landscaped
Broker
Real Broker
Agent



















































