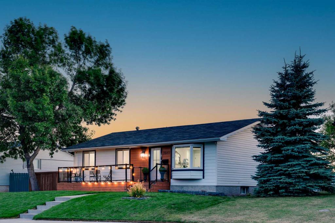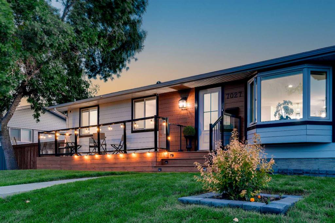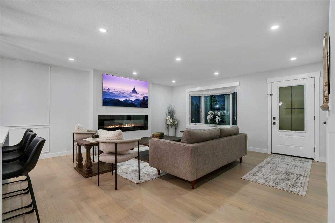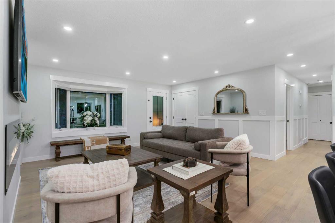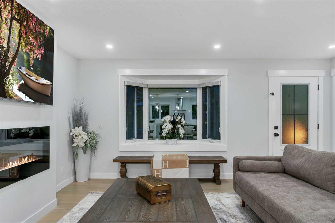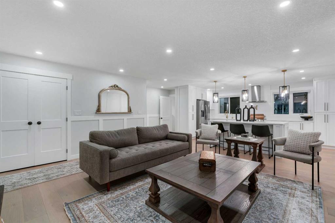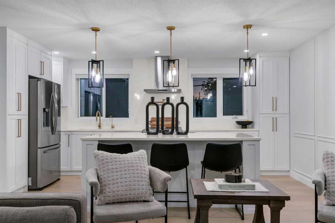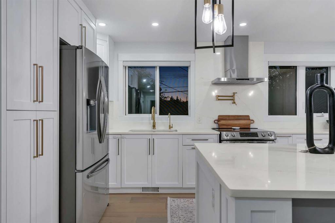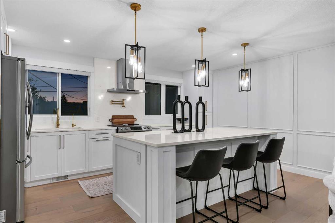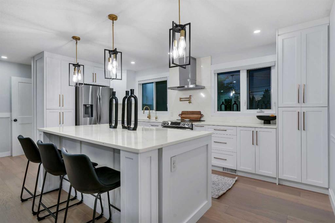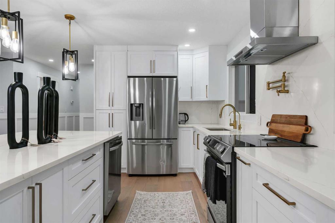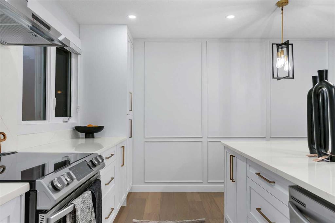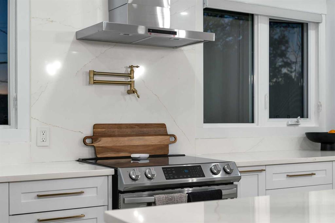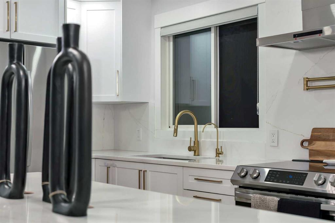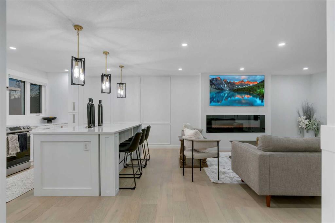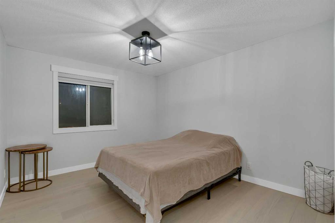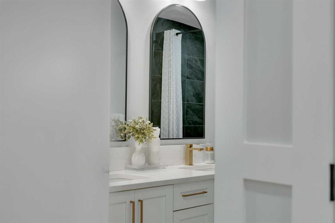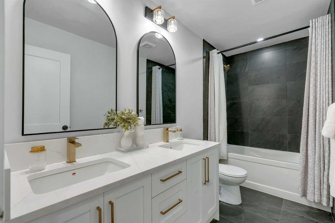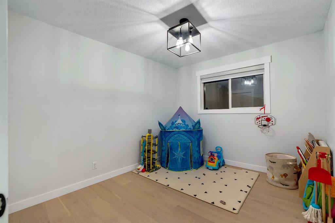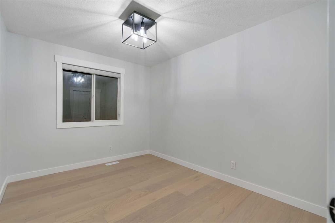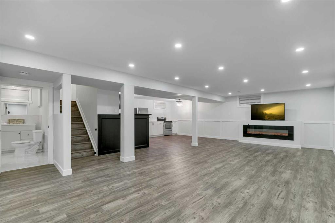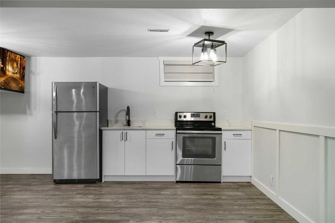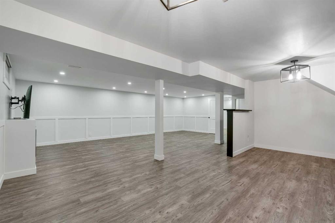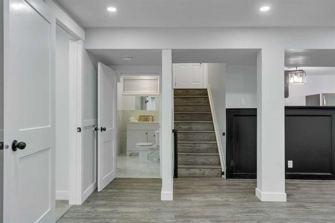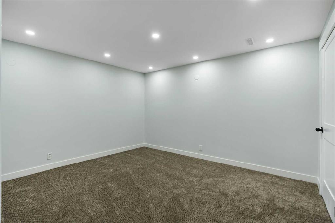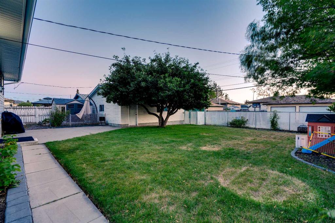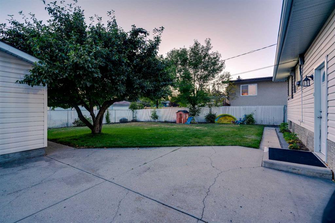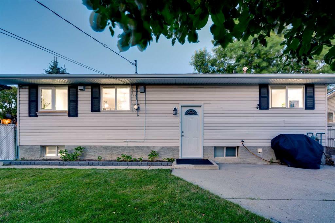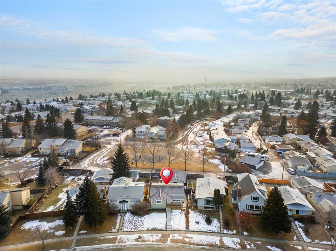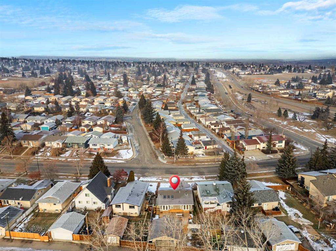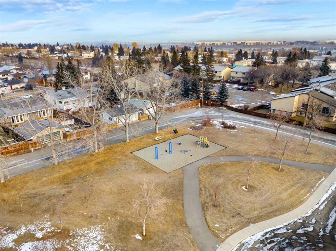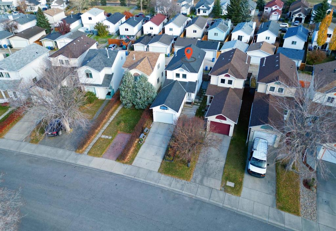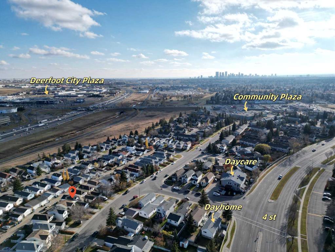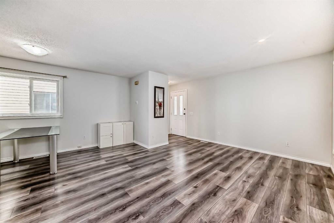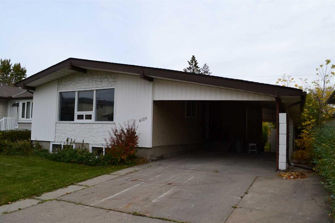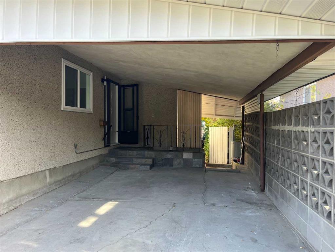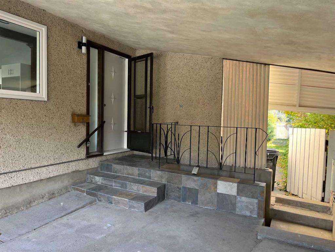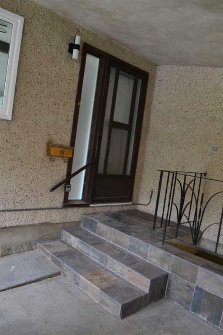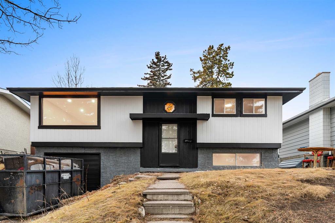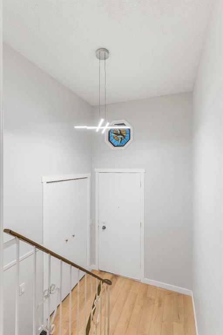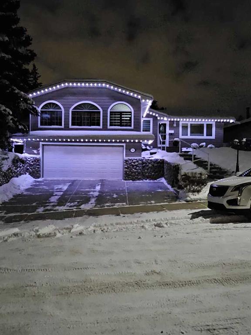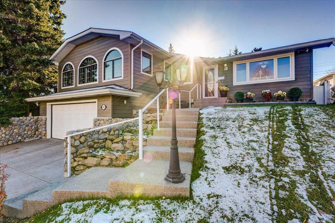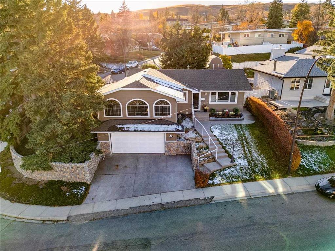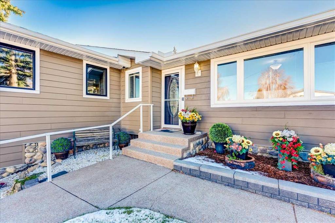

7027 Huntbourne Green NE
Calgary
Update on 2023-07-04 10:05:04 AM
$ 739,999
3
BEDROOMS
2 + 0
BATHROOMS
1150
SQUARE FEET
1970
YEAR BUILT
Welcome to your dream home in the heart of Huntington Hills! This delightful bungalow perfectly combines comfort, convenience, and outdoor bliss in one of Huntington Hills' quiet streets with a 24ft x 25ft oversized double detached garage, a finished basement, and a generous yard with a lot size of over 7,200SQFT. This residence offers an ideal lifestyle for you and your family. As you step inside this lovingly maintained bungalow, you'll be greeted by an open-concept floor plan with an abundance of natural light pouring through large windows. The main floor features three great-sized bedrooms, one full 5pc bathroom with his and her sinks, a cozy living room, a modern dream kitchen with a stainless steel appliance package, and a water filtration system with upgraded quartz throughout the home. A washer and dryer are conveniently located on the main floor and in the basement. The beautifully finished basement boasts an open-concept design, ideal for all your recreational desires. This versatile space includes a cozy den, perfect for relaxation or entertainment, and a stylish three-piece bathroom, adding convenience and sophistication to this luxurious retreat. Location is everything, and this residence truly excels. Just steps away from Nose Hill Park, you'll enjoy a natural playground right at your doorstep—ideal for morning jogs, picnics, and strolls. Furthermore, the upcoming Green Line LRT enhances accessibility and connectivity, ensuring that commuting is effortless and providing endless opportunities to explore all that Calgary offers.
| COMMUNITY | Huntington Hills |
| TYPE | Residential |
| STYLE | Bungalow |
| YEAR BUILT | 1970 |
| SQUARE FOOTAGE | 1150.0 |
| BEDROOMS | 3 |
| BATHROOMS | 2 |
| BASEMENT | Finished, Full Basement |
| FEATURES |
| GARAGE | Yes |
| PARKING | Alley Access, Double Garage Detached, Oversized |
| ROOF | Asphalt Shingle |
| LOT SQFT | 672 |
| ROOMS | DIMENSIONS (m) | LEVEL |
|---|---|---|
| Master Bedroom | 3.84 x 3.23 | Main |
| Second Bedroom | 3.35 x 2.92 | Main |
| Third Bedroom | 3.48 x 2.74 | Main |
| Dining Room | ||
| Family Room | ||
| Kitchen | 2.51 x 5.18 | Main |
| Living Room | 5.82 x 5.11 | Main |
INTERIOR
None, Forced Air, Natural Gas, Electric
EXTERIOR
Back Lane, Back Yard, Cul-De-Sac, Landscaped
Broker
Real Broker
Agent


