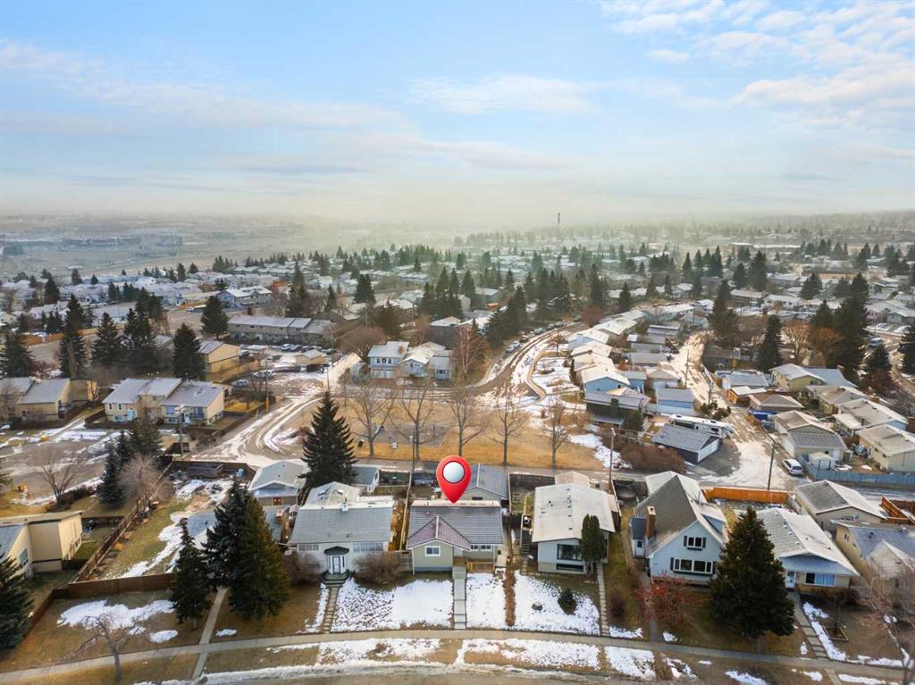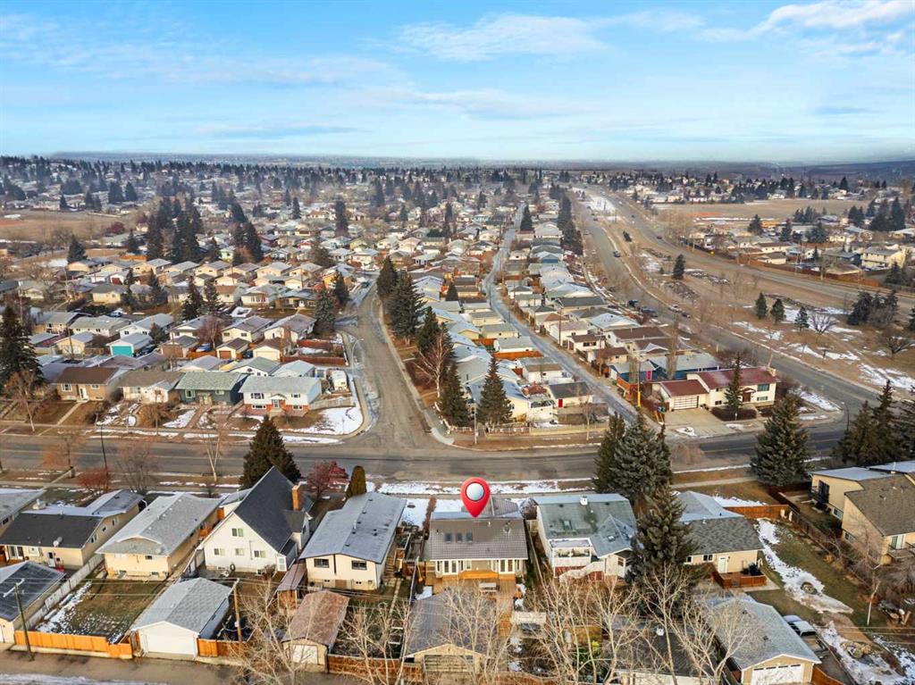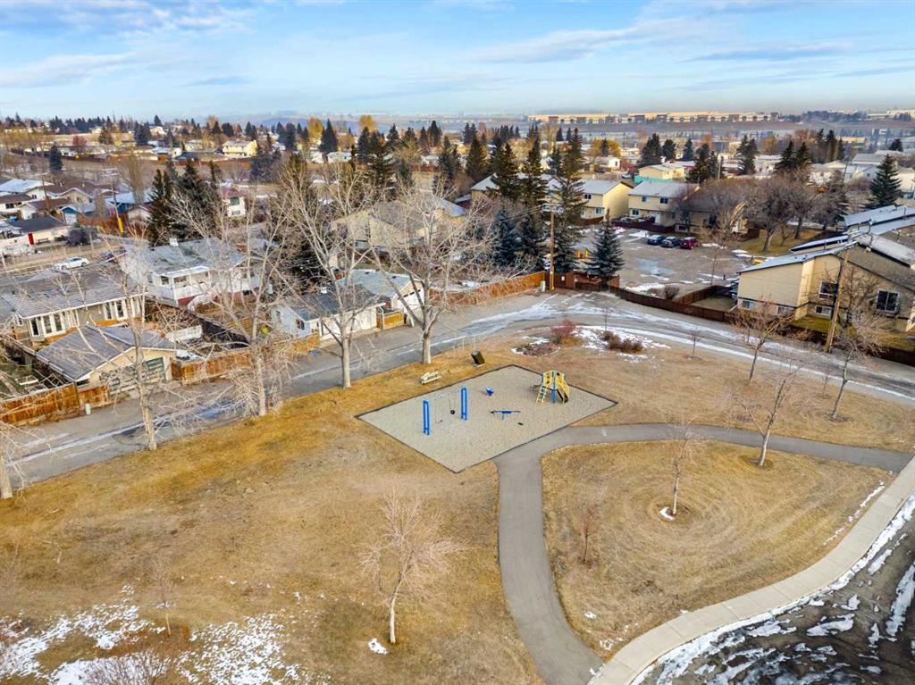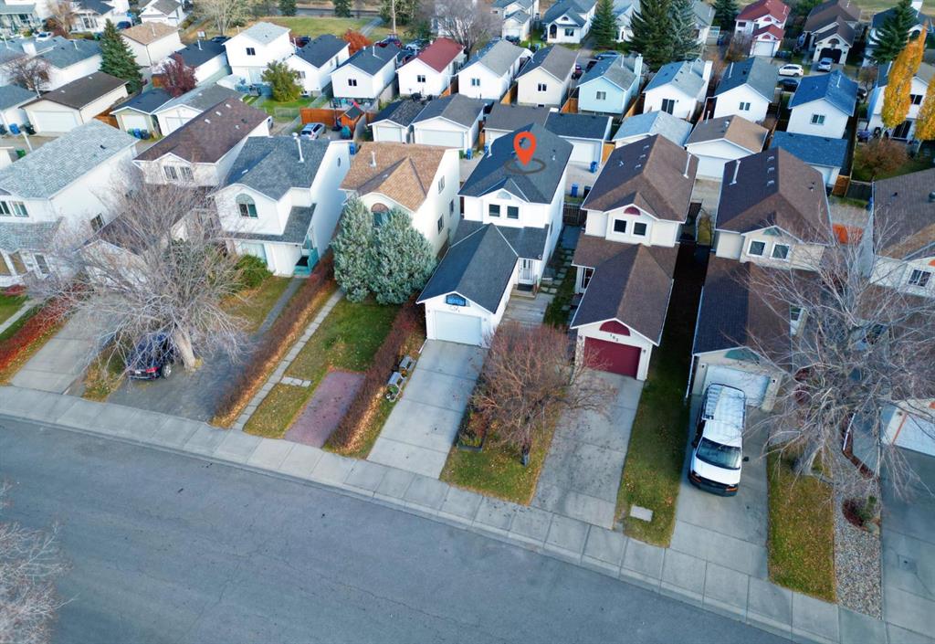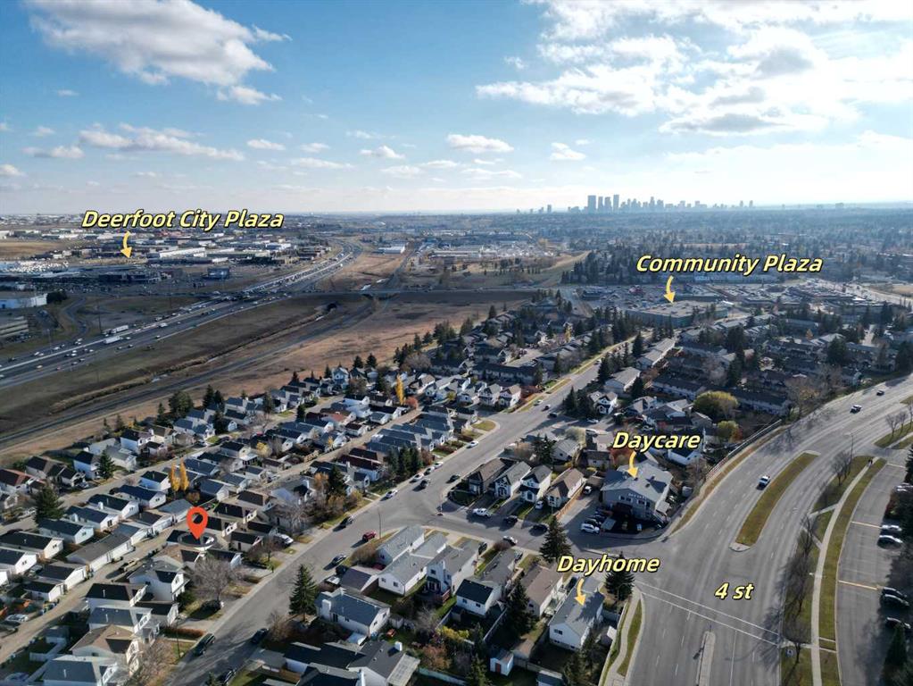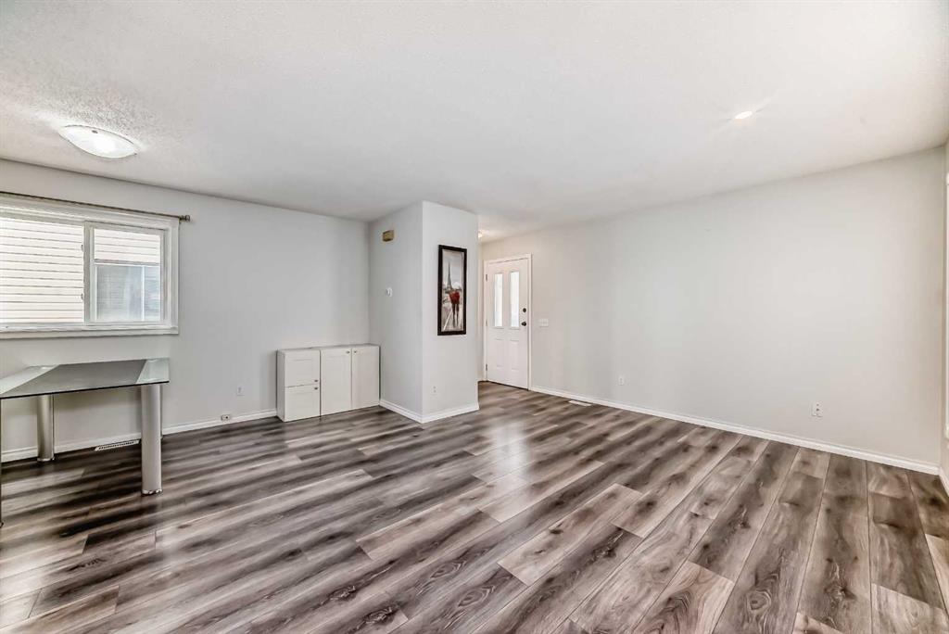

417 Huntley Way NE
Calgary
Update on 2023-07-04 10:05:04 AM
$ 699,000
5
BEDROOMS
2 + 0
BATHROOMS
980
SQUARE FEET
1972
YEAR BUILT
FULLY RENOVATED, OVERSIZED GARAGE WITH STORAGE, ILLEGAL SUITE SEPARATE ENTRY and LAUNDRY, 5 BEDS, 2 BATHS - OVER 1800 SQFT LIVEABLE SPACE, LANDSCAPED, BACKYARD AND LANE - Welcome to this beautiful home, with MODERN FINISHINGS AND ELEGANT DESIGN - This home begins with an OPEN CONCEPT living, dining and kitchen with all STAINLESS STEEL APPLIANCES and modern cabinetry. The tile faced fireplace adds warmth to the home and large windows bring in a lot of natural light. 3 BEDS AND 1 BATH complete this level. BACKYARD access leads to an OVERSIZED 2 CAR GARAGE with adjoining STORAGE ROOM. The ILLEGAL BASEMENT SUITE WITH SEPARATE ENTRY AND LAUNDRY has 2 BEDS, 1 BATH large rec room and full kitchen with all STAINLESS STEEL APPLIANCES. This home is in a solid location, being steps from a park and school and with shops close by.
| COMMUNITY | Huntington Hills |
| TYPE | Residential |
| STYLE | Bungalow |
| YEAR BUILT | 1972 |
| SQUARE FOOTAGE | 979.9 |
| BEDROOMS | 5 |
| BATHROOMS | 2 |
| BASEMENT | EE, Finished, Full Basement, SUI |
| FEATURES |
| GARAGE | Yes |
| PARKING | Double Garage Detached, Oversized |
| ROOF | Asphalt Shingle |
| LOT SQFT | 394 |
| ROOMS | DIMENSIONS (m) | LEVEL |
|---|---|---|
| Master Bedroom | 3.05 x 3.45 | Main |
| Second Bedroom | 2.84 x 2.36 | Main |
| Third Bedroom | 3.05 x 3.33 | Main |
| Dining Room | 3.56 x 2.62 | Main |
| Family Room | ||
| Kitchen | 2.62 x 5.38 | Basement |
| Living Room | 4.39 x 4.45 | Main |
INTERIOR
None, Forced Air, Electric
EXTERIOR
Back Lane, Back Yard, Front Yard, Lawn, Low Maintenance Landscape, Landscaped, Level
Broker
Real Broker
Agent











































