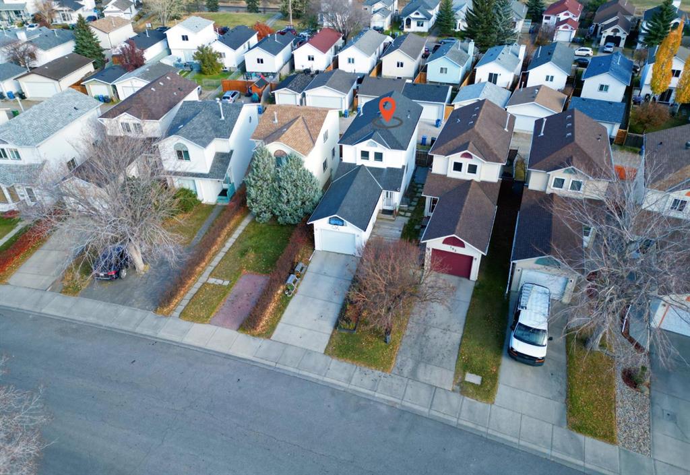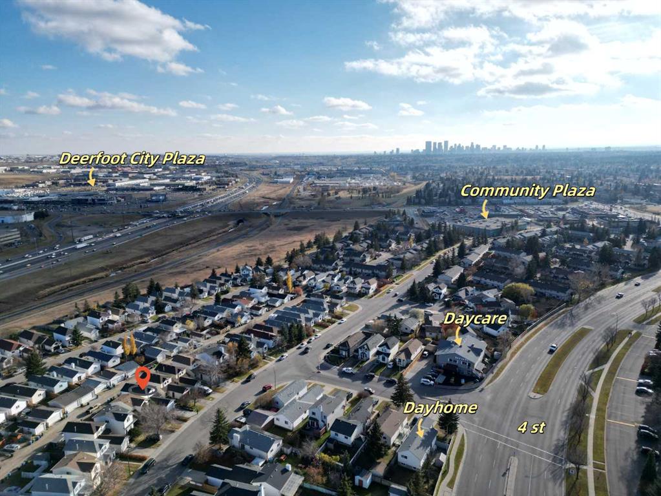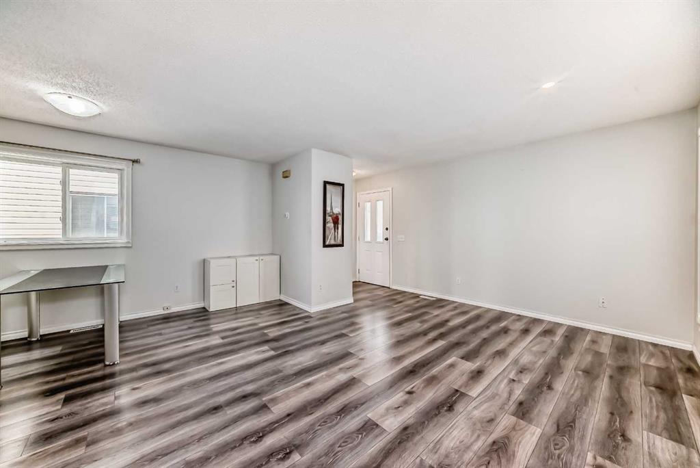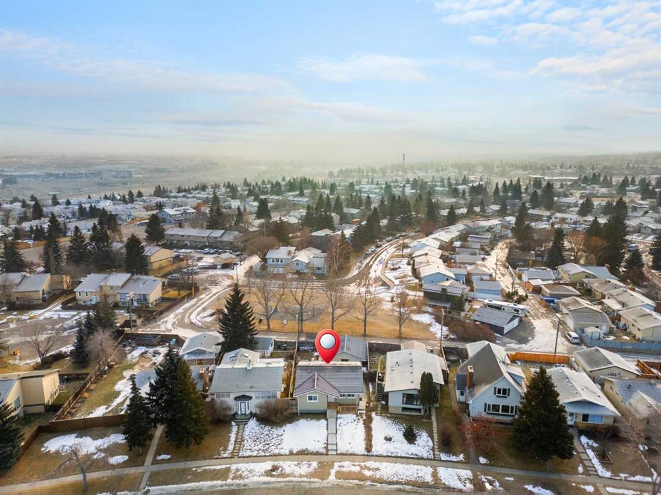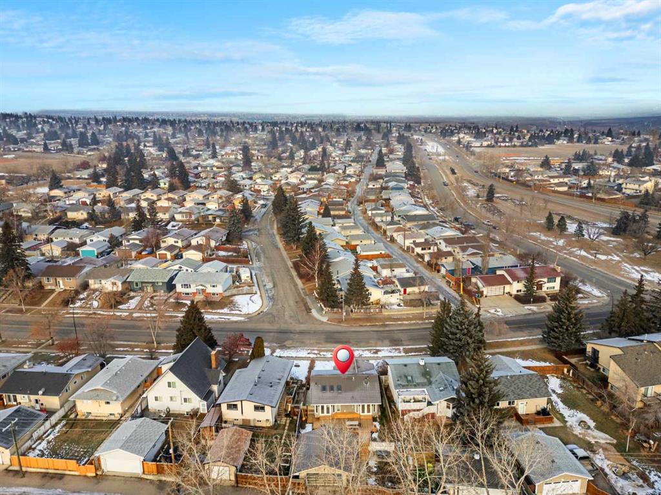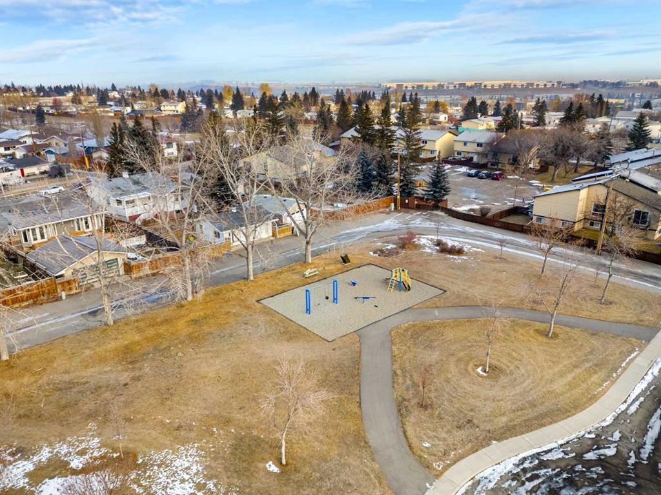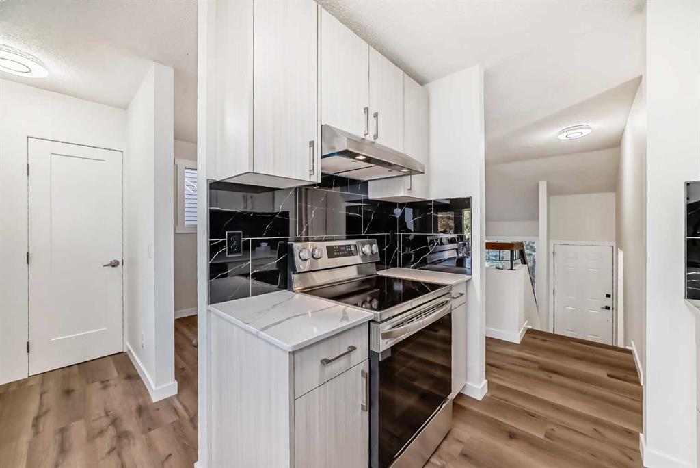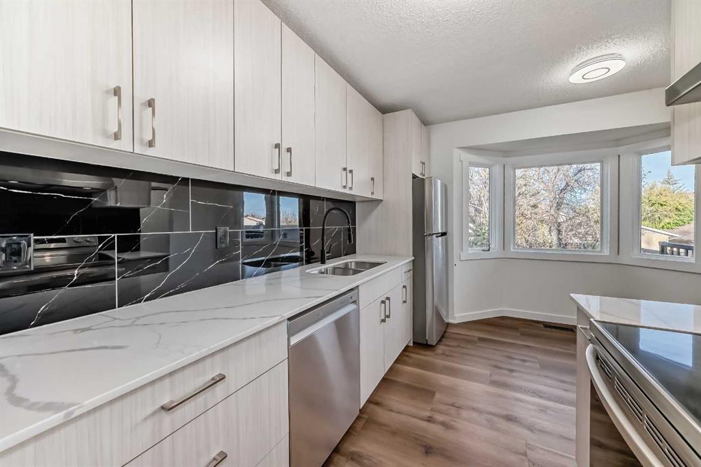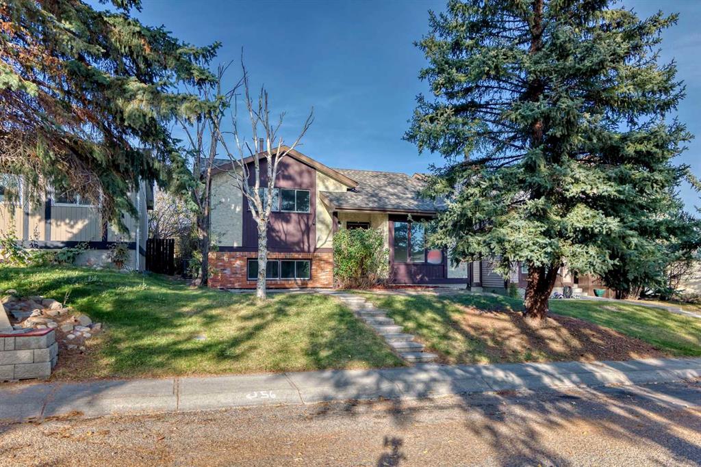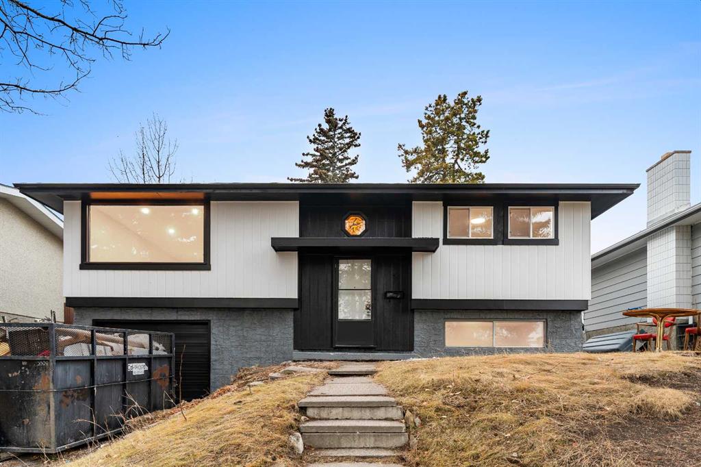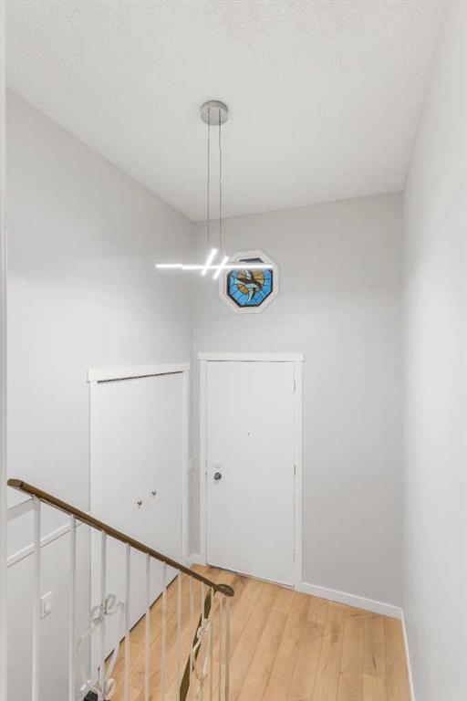

78 Hunterhorn Crescent NE
Calgary
Update on 2023-07-04 10:05:04 AM
$ 569,900
4
BEDROOMS
2 + 1
BATHROOMS
1170
SQUARE FEET
1990
YEAR BUILT
Welcome to Huntington Hills. This well-maintained 4 bedroom, 2.5 bathroom, detached 2 storey home is perfect for you. Newly built large detached double-car garage (2021). Location, location, location! Ideal Family Location for Ultimate Convenience! No long commutes picking up and dropping the kids off. Only a 3-minute drive to Alex Munro School (Elementary), 4 minutes to Sir John A. Macdonald School (Jr High), and the top-rated John G. Diefenbaker (High School). Getting the kids to and from school will be no issue. Easily walk to the nearby community plaza featuring many dining options, grocery options, and many other amenities. A 4-minute drive to Deerfoot City, broadening your options of nearby services, food, and entertainment. With easy access to major roadways such as 4 St, Centre St, and Deerfoot Trail, living here makes commuting anywhere a breeze! Schedule a showing today!
| COMMUNITY | Huntington Hills |
| TYPE | Residential |
| STYLE | TSTOR |
| YEAR BUILT | 1990 |
| SQUARE FOOTAGE | 1169.7 |
| BEDROOMS | 4 |
| BATHROOMS | 3 |
| BASEMENT | Finished, Full Basement |
| FEATURES |
| GARAGE | Yes |
| PARKING | Double Garage Detached |
| ROOF | Asphalt Shingle |
| LOT SQFT | 260 |
| ROOMS | DIMENSIONS (m) | LEVEL |
|---|---|---|
| Master Bedroom | 4.17 x 3.81 | Upper |
| Second Bedroom | 2.39 x 3.40 | Upper |
| Third Bedroom | 2.39 x 2.79 | Upper |
| Dining Room | 2.84 x 3.78 | Main |
| Family Room | 2.57 x 6.76 | Basement |
| Kitchen | 3.96 x 4.37 | Main |
| Living Room | 3.56 x 4.93 | Main |
INTERIOR
None, Standard, Forced Air, Natural Gas,
EXTERIOR
Rectangular Lot
Broker
eXp Realty
Agent






































