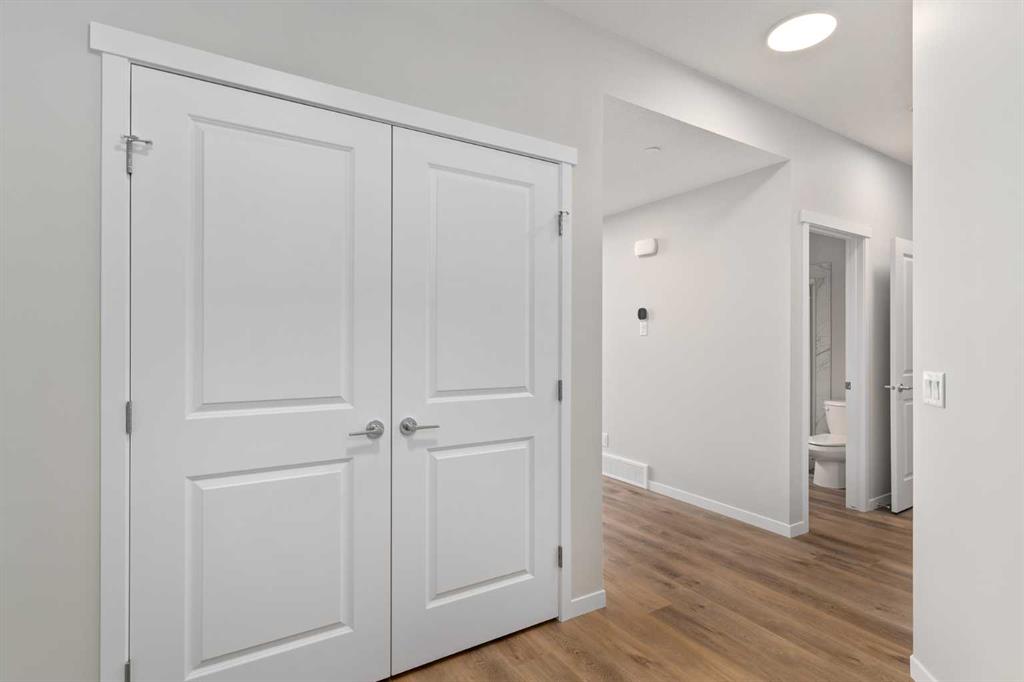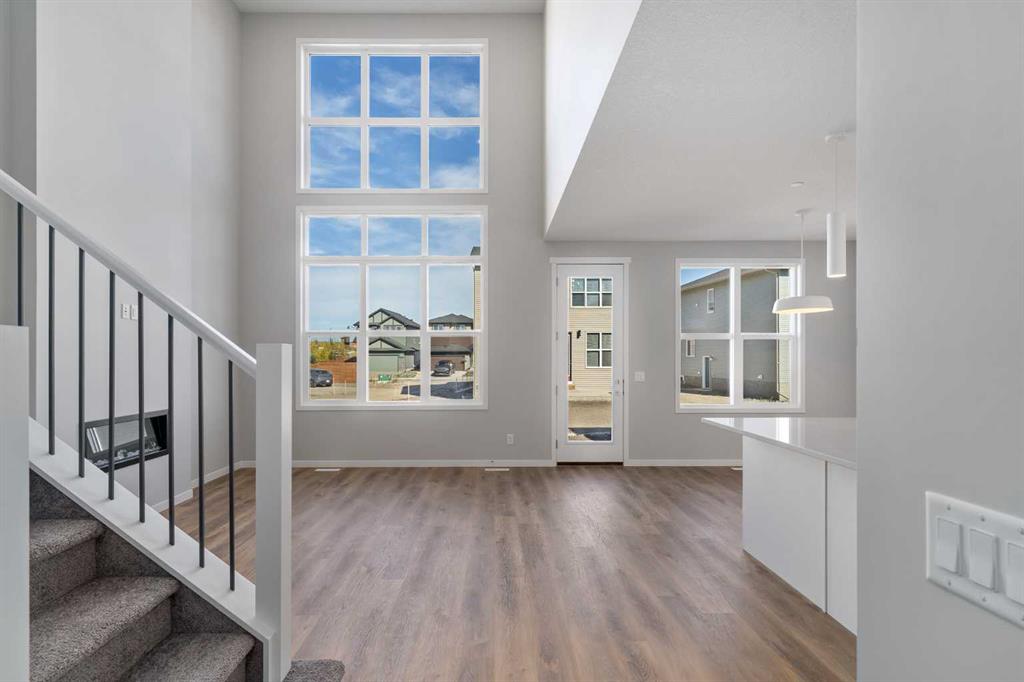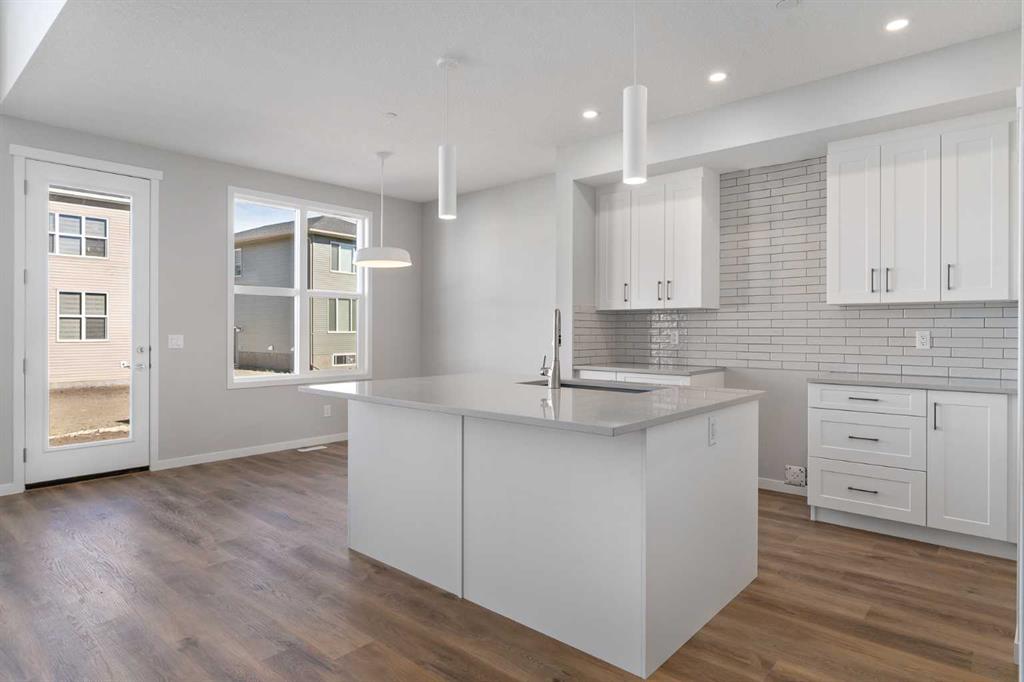

351 Hotchkiss Manor SE
Calgary
Update on 2023-07-04 10:05:04 AM
$ 678,450
3
BEDROOMS
2 + 1
BATHROOMS
1864
SQUARE FEET
2024
YEAR BUILT
Step into the Abbott, where modern design meets everyday comfort in a home that offers everything you need. With 1799 sq. ft. of well-planned space, this property invites you to enjoy a lifestyle of ease and style. The open-concept main floor is perfect for both family meals and entertaining, with a sleek kitchen that flows into a cozy living area. A flex room on the main floor adds versatility, ideal for a home office, playroom, or quiet space. Upstairs, the spacious primary bedroom features an inviting ensuite for a relaxing retreat. Each bedroom includes a walk-in closet, ensuring ample storage. The west-facing backyard offers a peaceful outdoor area to unwind. The Abbott is the perfect place to call home. *Photos are representative.*
| COMMUNITY | Hotchkiss |
| TYPE | Residential |
| STYLE | TSTOR |
| YEAR BUILT | 2024 |
| SQUARE FOOTAGE | 1864.0 |
| BEDROOMS | 3 |
| BATHROOMS | 3 |
| BASEMENT | Full Basement, UFinished |
| FEATURES |
| GARAGE | Yes |
| PARKING | DBAttached |
| ROOF | Asphalt Shingle |
| LOT SQFT | 300 |
| ROOMS | DIMENSIONS (m) | LEVEL |
|---|---|---|
| Master Bedroom | 3.78 x 4.57 | Upper |
| Second Bedroom | 3.20 x 4.01 | Upper |
| Third Bedroom | 3.20 x 3.89 | Upper |
| Dining Room | 3.20 x 2.97 | Main |
| Family Room | ||
| Kitchen | ||
| Living Room |
INTERIOR
None, Floor Furnace, Natural Gas, Decorative, Electric
EXTERIOR
Level
Broker
Bode Platform Inc.
Agent















































