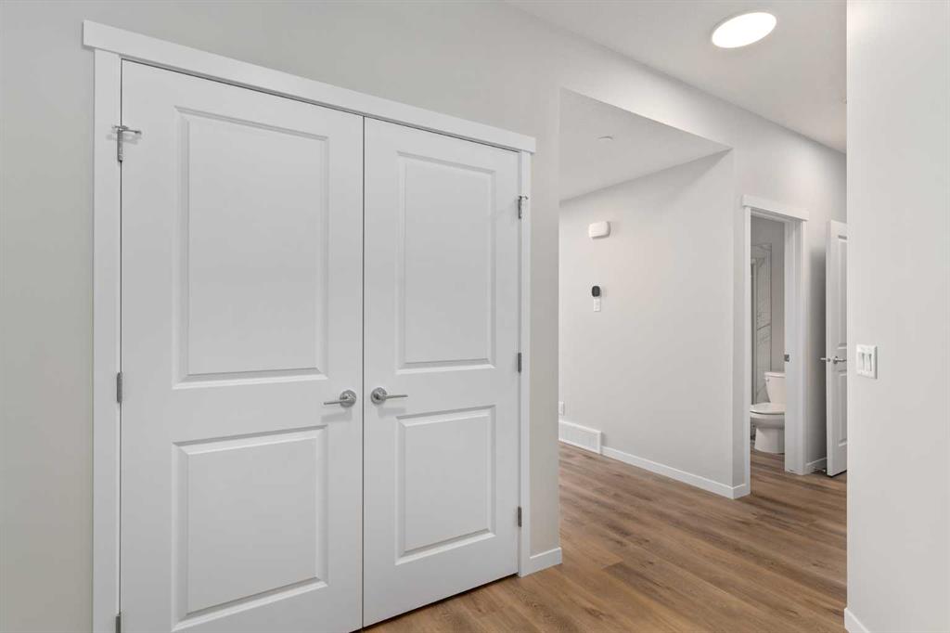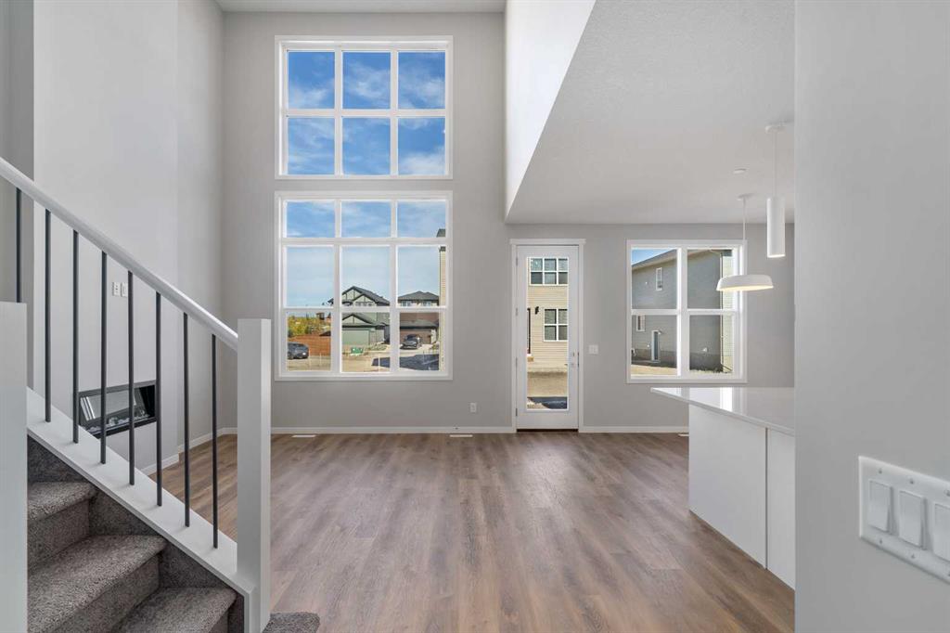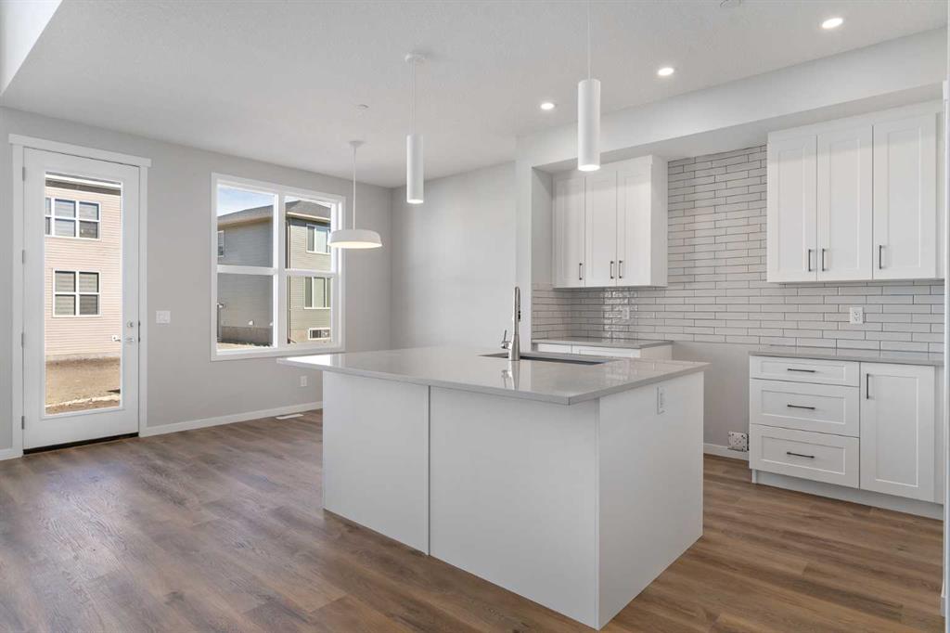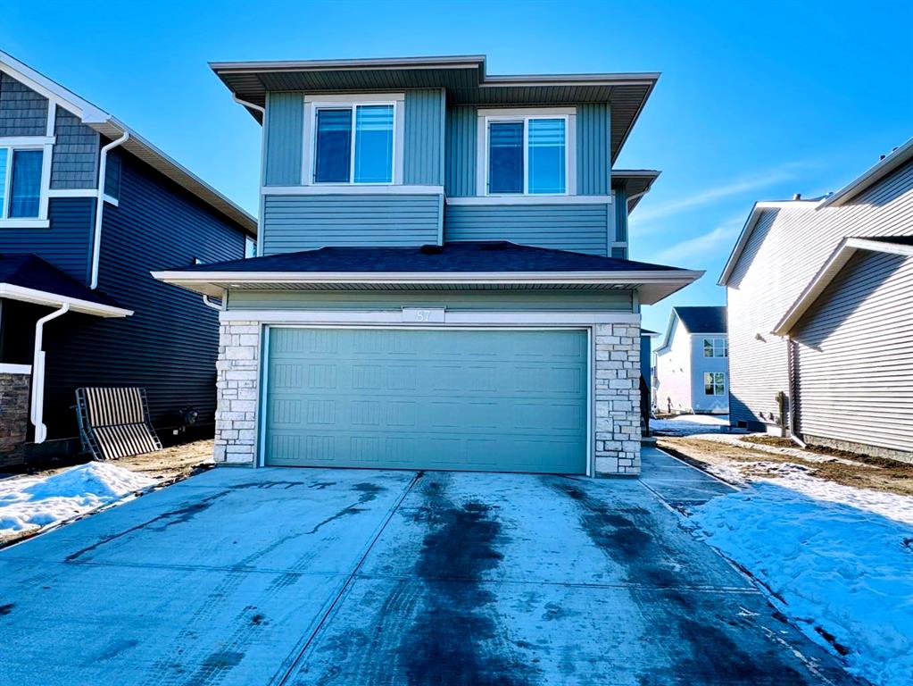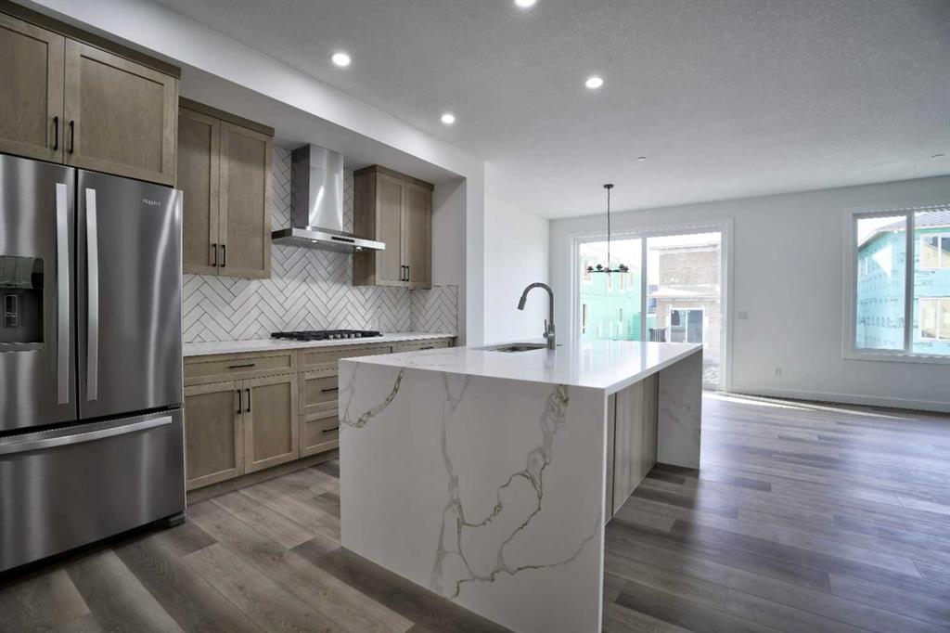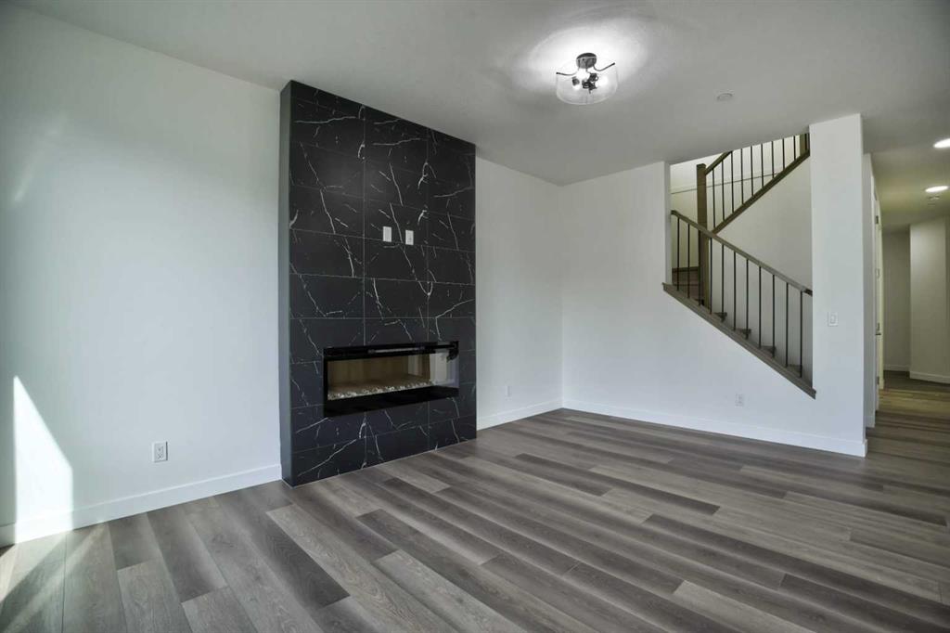

316 Hotchkiss Drive SE
Calgary
Update on 2023-07-04 10:05:04 AM
$ 699,900
5
BEDROOMS
3 + 1
BATHROOMS
1795
SQUARE FEET
2024
YEAR BUILT
Welcome to this BRAND NEW house featuring 2 bedroom LEGAL SUITE, the main floor has 2 living areas. At the entrance, you're welcomed with a large living area with big windows, a center Kitchen with Chimney hood fan, an electric stove and a large kitchen island. Family area is right next to the dining area. Upstairs, this house has 3 bedrooms, 2 full bathrooms and a laundry area. Primary bedroom has its own large walk-in closet and a 5pc ensuite, the other 2 bedrooms share another full 4pc bathroom. Basement has a legal suite with 2 bedrooms, 4pc bathroom, a kitchen and a living area. Don't miss this out as this is not going to last longer.
| COMMUNITY | Hotchkiss |
| TYPE | Residential |
| STYLE | TSTOR |
| YEAR BUILT | 2024 |
| SQUARE FOOTAGE | 1795.0 |
| BEDROOMS | 5 |
| BATHROOMS | 4 |
| BASEMENT | EE, Finished, Full Basement, SUI |
| FEATURES |
| GARAGE | No |
| PARKING | Off Street |
| ROOF | Asphalt Shingle |
| LOT SQFT | 263 |
| ROOMS | DIMENSIONS (m) | LEVEL |
|---|---|---|
| Master Bedroom | 3.99 x 4.62 | Upper |
| Second Bedroom | 2.82 x 4.42 | Upper |
| Third Bedroom | 2.82 x 4.42 | Upper |
| Dining Room | 3.10 x 3.33 | Main |
| Family Room | 4.06 x 3.43 | Main |
| Kitchen | 3.76 x 4.22 | Basement |
| Living Room | 3.94 x 3.73 | Main |
INTERIOR
None, Forced Air,
EXTERIOR
Back Lane, Back Yard
Broker
PREP Realty
Agent

















































