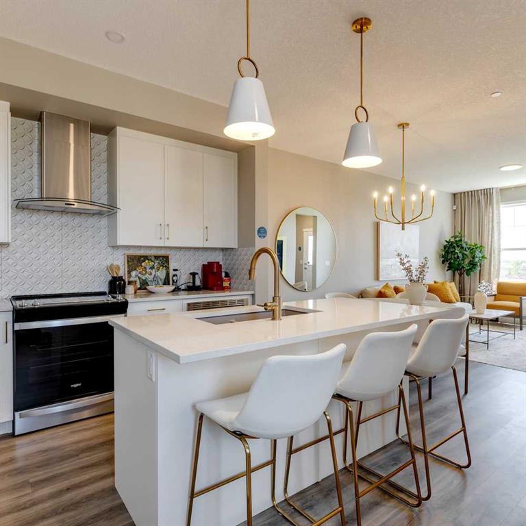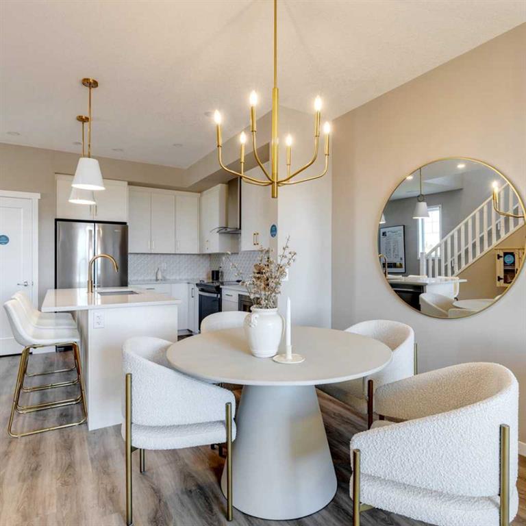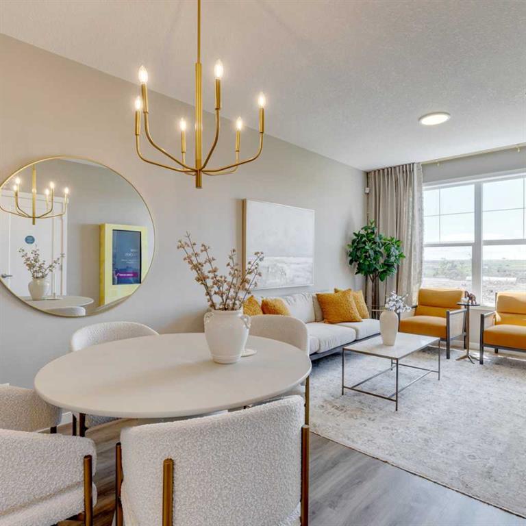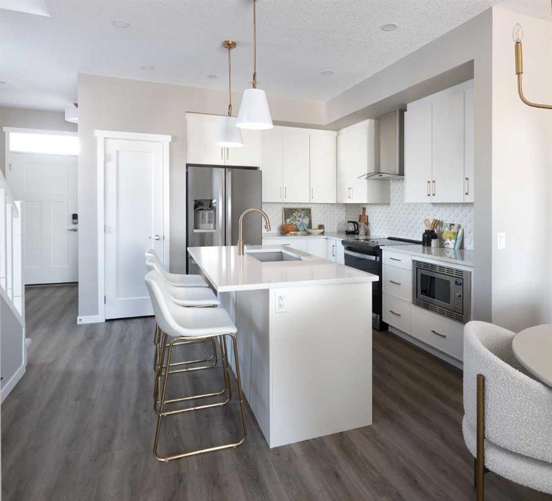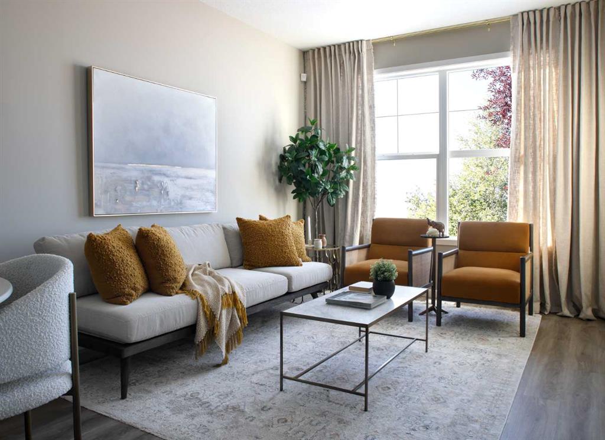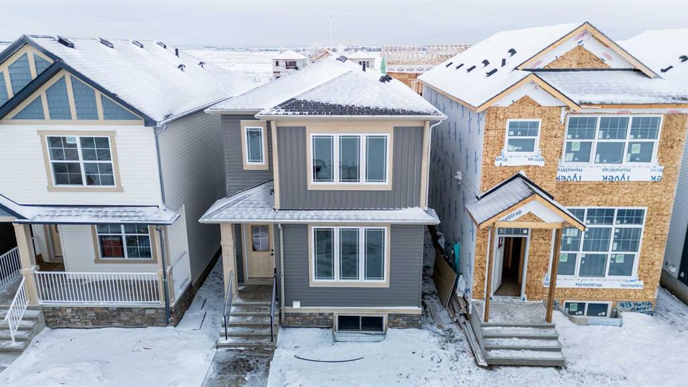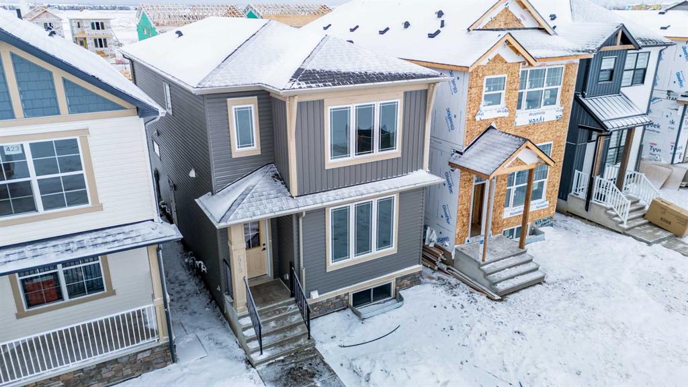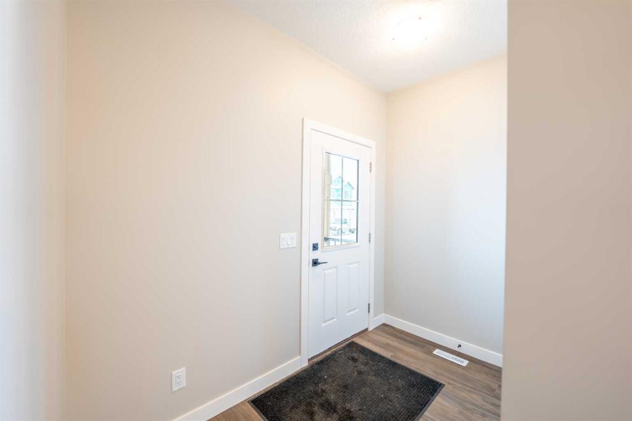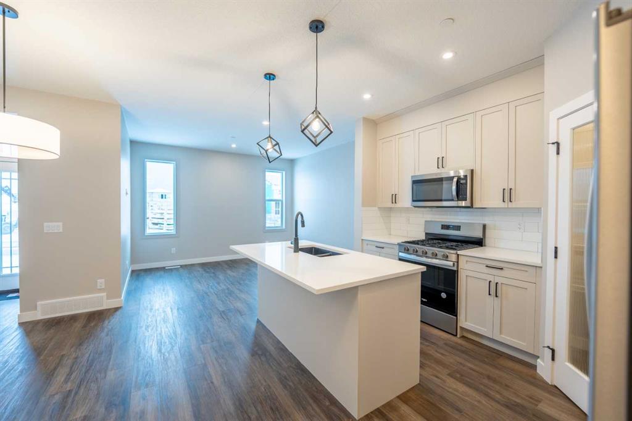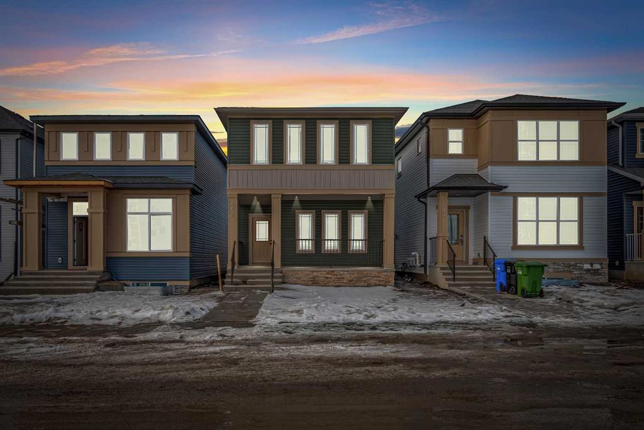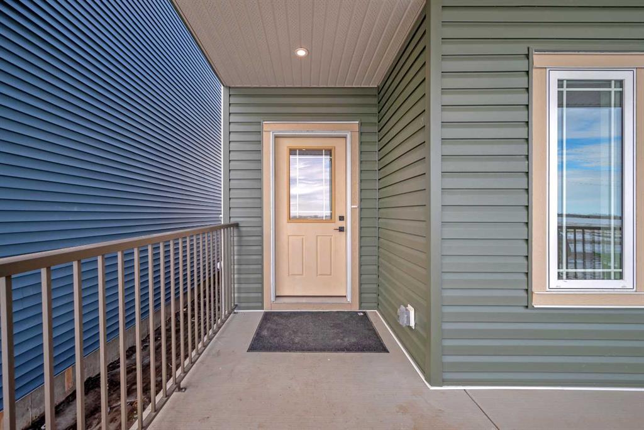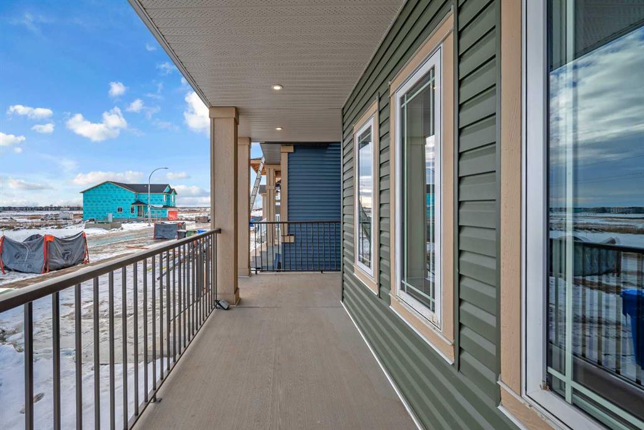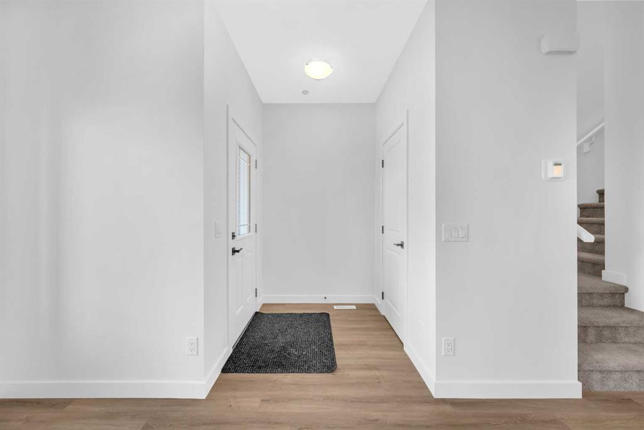

296 Hotchkiss Drive SE
Calgary
Update on 2023-07-04 10:05:04 AM
$ 699,000
6
BEDROOMS
4 + 0
BATHROOMS
1859
SQUARE FEET
2024
YEAR BUILT
Welcome to this meticulously crafted, brand-new 6-bedroom, 4-bathroom residence offering over 2,500 square feet of luxurious living space, complete with modern finishes and exceptional comfort. The main floor features an open-concept design, including a versatile bedroom with a 3-piece bathroom, a spacious dining area, and an inviting living room, perfect for family gatherings and entertaining. The gourmet kitchen is equipped with contemporary cabinetry, stainless steel appliances, and abundant counter space, making it an ideal space for culinary enthusiasts. Upstairs, you’ll find three generously sized bedrooms, including a master bedroom with a walk-in closet and a private ensuite bathroom for added seclusion. Two additional full bathrooms are thoughtfully designed with modern fixtures and are separated by a family area, offering additional privacy from the primary bedroom. The basement includes a two-bedroom development (currently an illegal suite) with a separate entrance, providing extra living space that could be ideal for extended family. Located in a well-connected neighborhood, this home offers easy access to Stoney Trail, parks, shopping centers, and the South Health Campus. Whether you're seeking a family home to grow into or a property with investment potential, this home can accommodate a variety of needs. Don’t miss this incredible opportunity—Hurry up call your favorite realtor to schedule your private showing today!
| COMMUNITY | Hotchkiss |
| TYPE | Residential |
| STYLE | TSTOR |
| YEAR BUILT | 2024 |
| SQUARE FOOTAGE | 1858.8 |
| BEDROOMS | 6 |
| BATHROOMS | 4 |
| BASEMENT | Full Basement, SUIT |
| FEATURES |
| GARAGE | No |
| PARKING | Off Street, PParking Pad |
| ROOF | Asphalt Shingle |
| LOT SQFT | 299 |
| ROOMS | DIMENSIONS (m) | LEVEL |
|---|---|---|
| Master Bedroom | 13.00 x 14.68 | |
| Second Bedroom | 11.66 x 12.83 | Main |
| Third Bedroom | 9.32 x 10.08 | |
| Dining Room | 6.32 x 10.92 | Main |
| Family Room | 9.68 x 9.42 | |
| Kitchen | 12.17 x 11.76 | Basement |
| Living Room | 13.92 x 12.75 | Basement |
INTERIOR
None, ENERGY STAR Qualified Equipment,
EXTERIOR
Back Lane, Back Yard, City Lot, Front Yard
Broker
PREP Realty
Agent






























