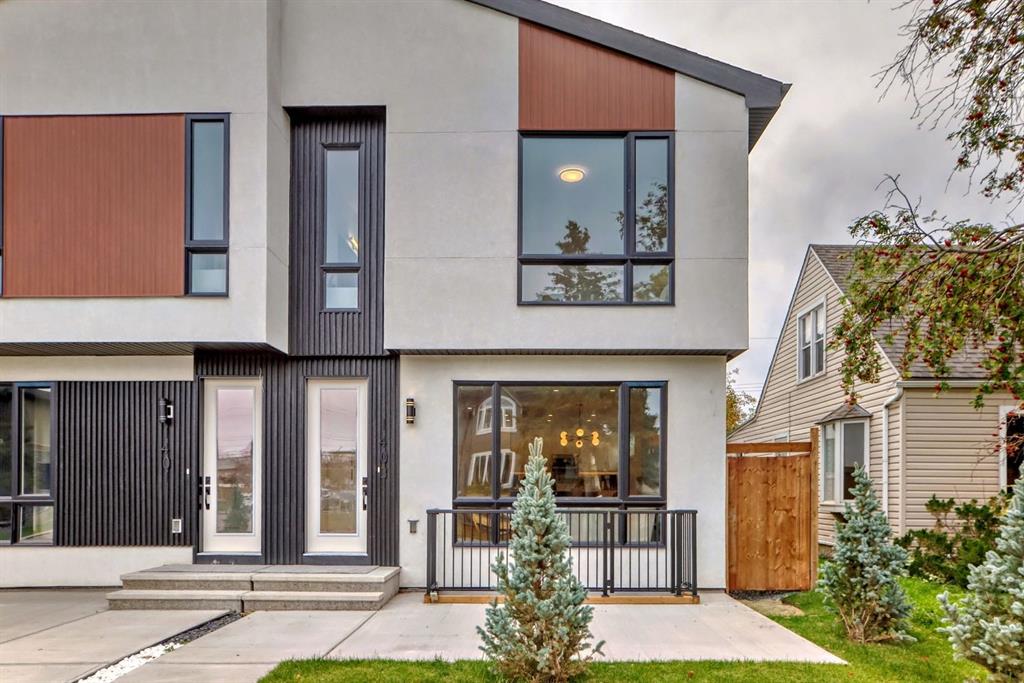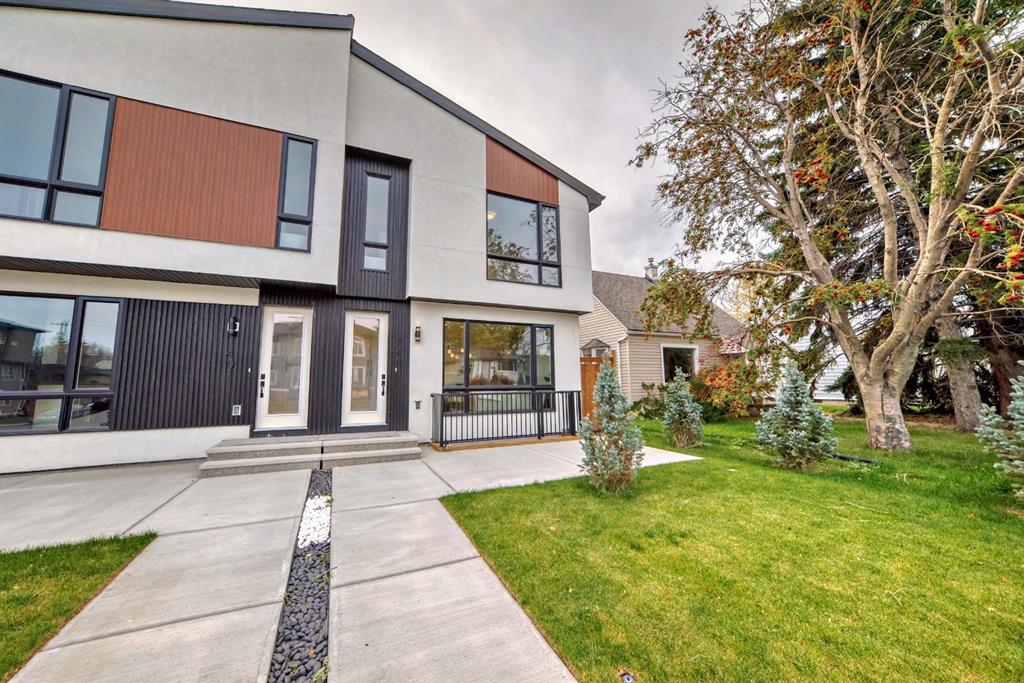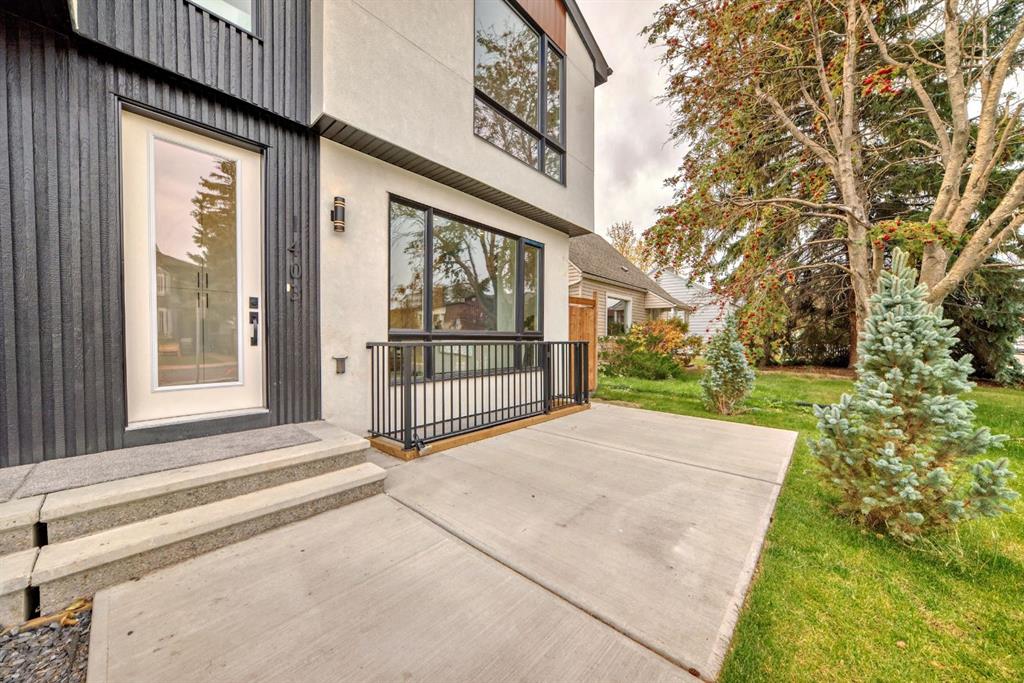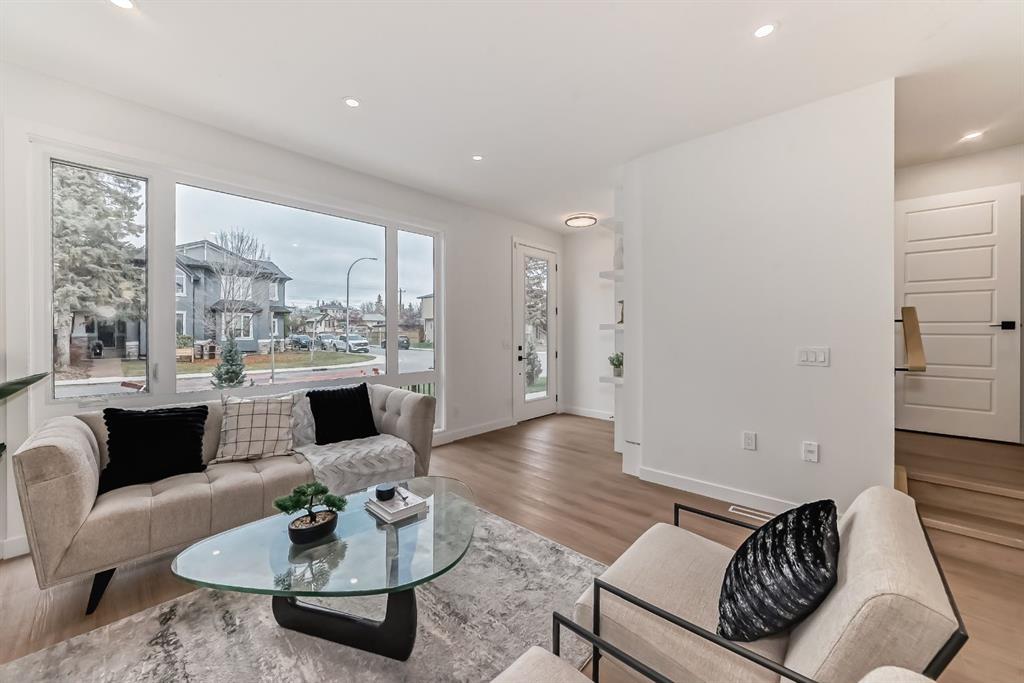

1, 1714 Kensington Road NW
Calgary
Update on 2023-07-04 10:05:04 AM
$ 685,000
3
BEDROOMS
3 + 1
BATHROOMS
1522
SQUARE FEET
2017
YEAR BUILT
Luxiury home in the highly sought-after inner city community of Hillhurst in Calgary. This stunning home offers over 2000 sqft of total living space, perfect for entertaining. The kitchen is a chef's dream with upgraded, full-height cabinetry, sleek quartz countertops, and a large island. You'll also find top-of-the-line stainless steel appliances. The spacious living room features LVP flooring, large windows, a beautifully tiled fireplace, creating a cozy and inviting atmosphere. The dining space is ideal for family dinners and gatherings. Upstairs, you'll find convenient amenities such as laundry and two spacious bedrooms. The primary bedroom is truly a retreat with a generous walk-in closet and a stunning 5-piece ensuite. The ensuite boasts double sinks, quartz counters, and a glass shower. The basement offers a huge family room, perfect for entertaining guests. Additionally, there is a third bedroom and a third full bathroom, making it an ideal space for larger families or hosting visitors. Other notable features is that the unit is AIRBNB FRIENDLY and commands very good numbers! Home can be purchased FULLY FURNISHED and includes an enclosed garage measuring 18 x 19, AC unit & landscaped. Located just a short walk away from amenities, schools, parks, and the beautiful Bow River pathways, this home offers the perfect blend of luxury and convenience.
| COMMUNITY | Hillhurst |
| TYPE | Residential |
| STYLE | TSTOR |
| YEAR BUILT | 2017 |
| SQUARE FOOTAGE | 1521.8 |
| BEDROOMS | 3 |
| BATHROOMS | 4 |
| BASEMENT | Finished, Full Basement |
| FEATURES |
| GARAGE | Yes |
| PARKING | SIDetached Garage |
| ROOF | Asphalt Shingle |
| LOT SQFT | 624 |
| ROOMS | DIMENSIONS (m) | LEVEL |
|---|---|---|
| Master Bedroom | 4.14 x 3.56 | Upper |
| Second Bedroom | 3.15 x 3.56 | Upper |
| Third Bedroom | 2.79 x 3.25 | Basement |
| Dining Room | 2.90 x 3.45 | Main |
| Family Room | 3.84 x 2.95 | Basement |
| Kitchen | 3.05 x 3.94 | Main |
| Living Room | 4.14 x 5.59 | Main |
INTERIOR
Central Air, Forced Air, Natural Gas, Electric
EXTERIOR
Landscaped
Broker
Melcom Realty LTD.
Agent























































