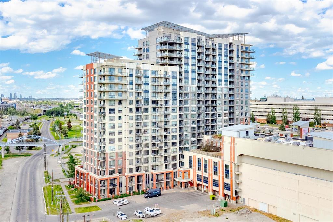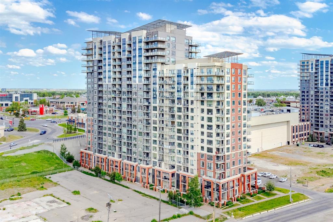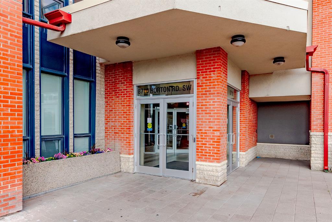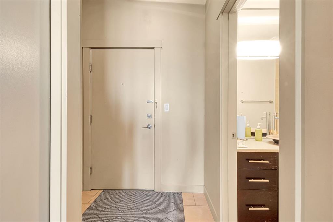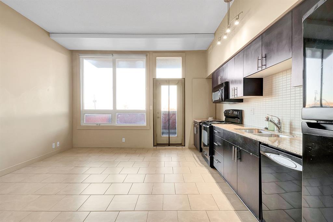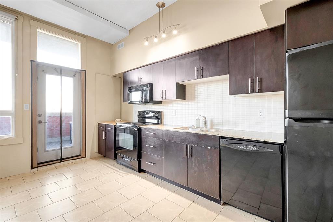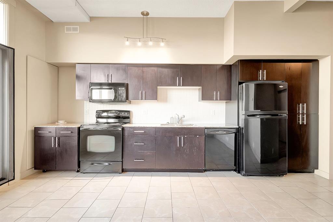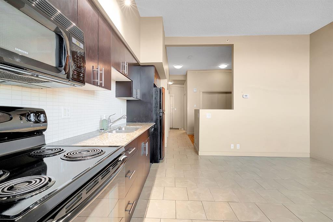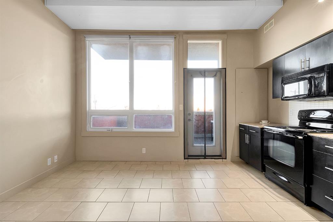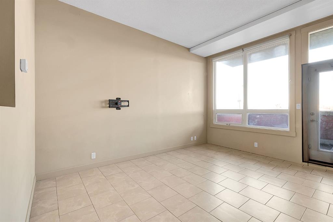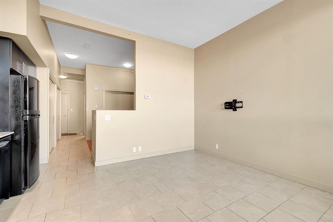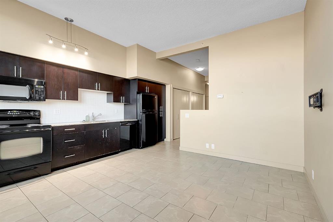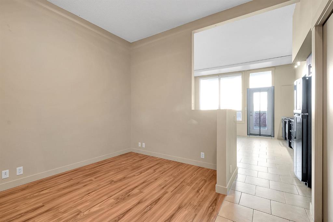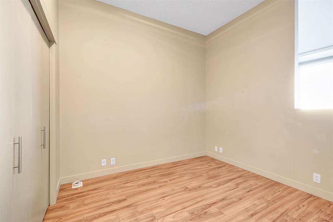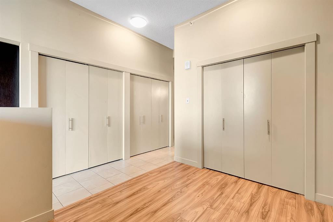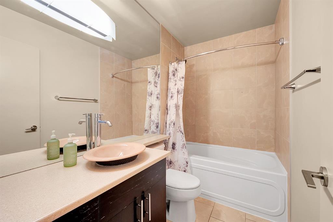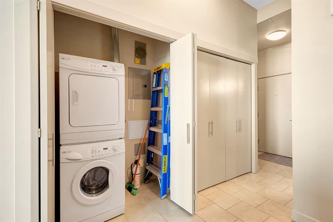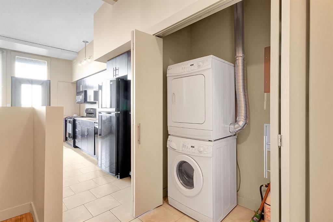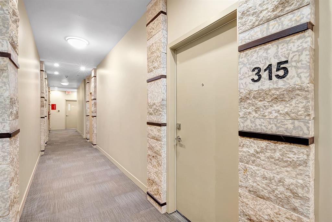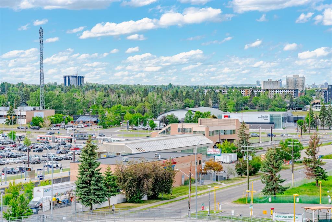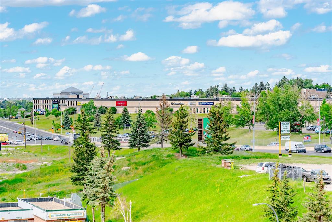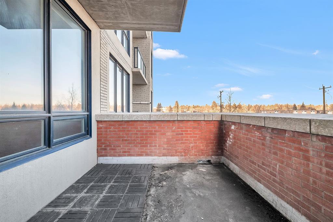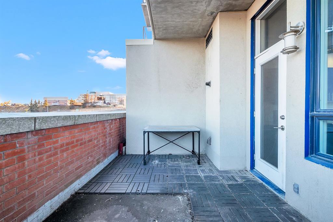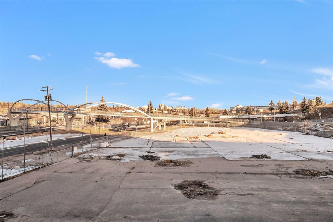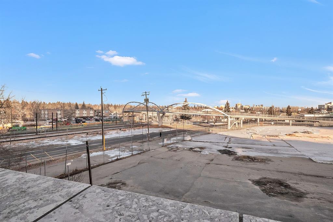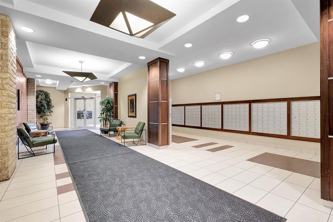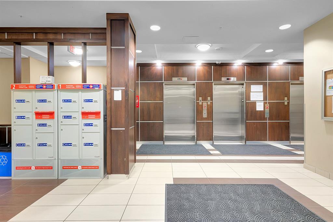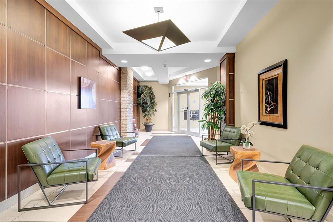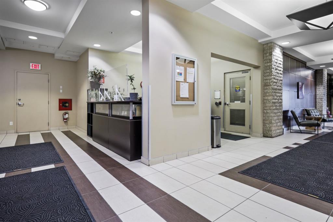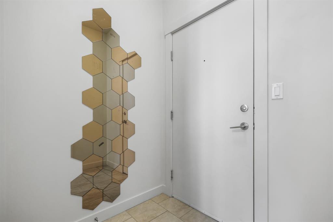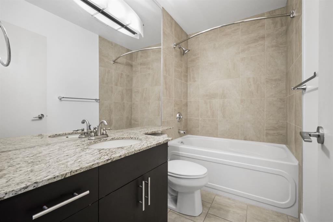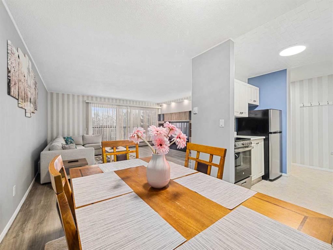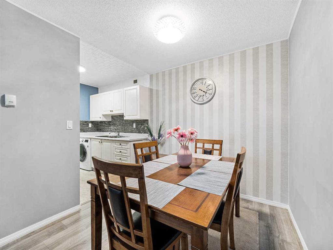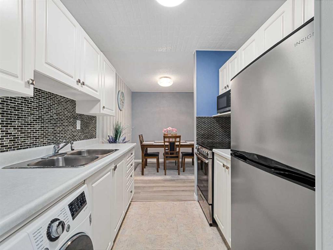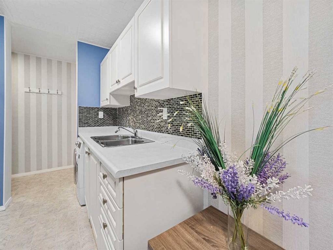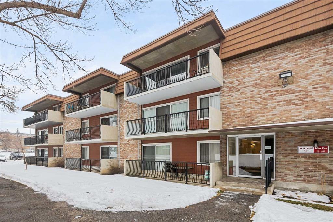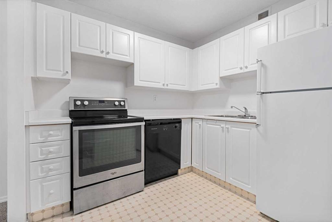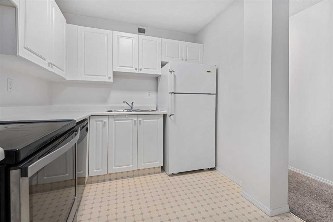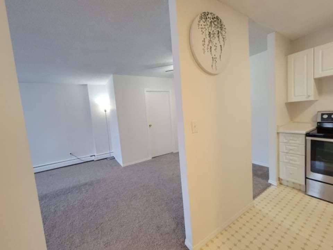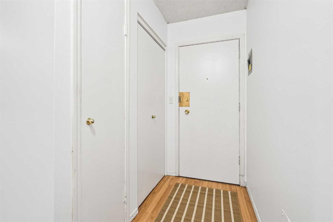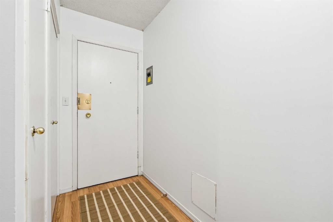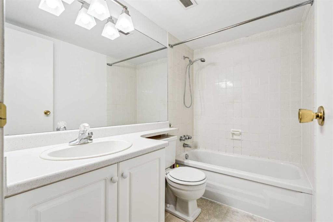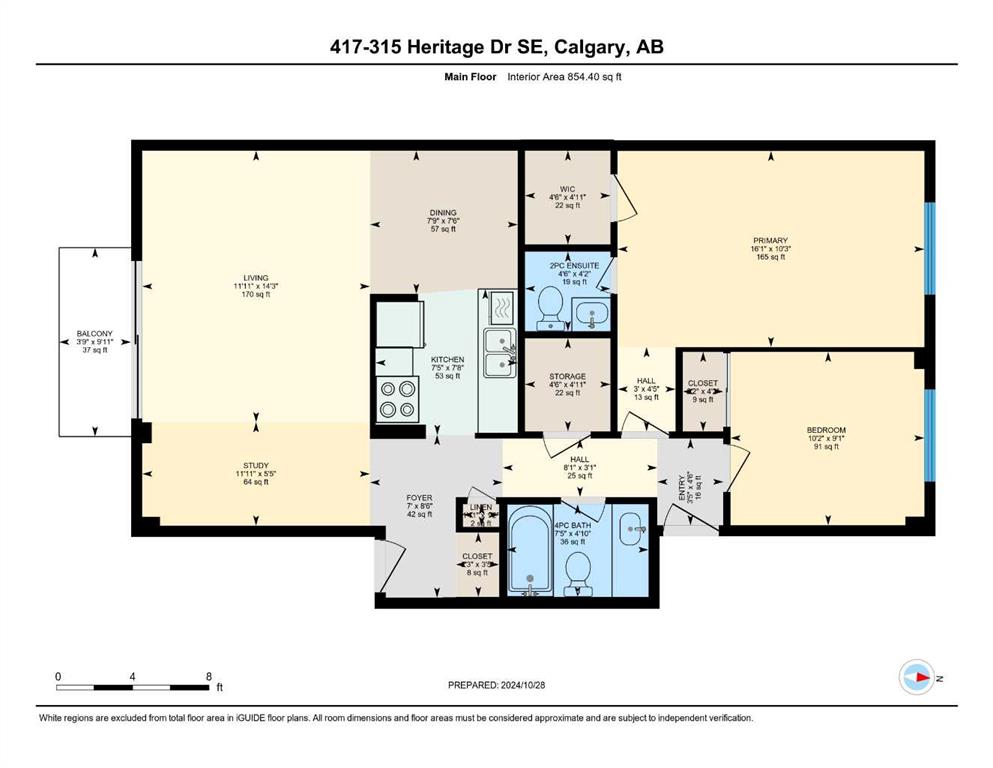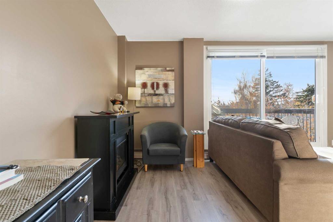

315, 8710 Horton Road SW
Calgary
Update on 2023-07-04 10:05:04 AM
$ 209,000
1
BEDROOMS
1 + 0
BATHROOMS
499
SQUARE FEET
2008
YEAR BUILT
Welcome to London at Heritage Station, a premier condo development in the heart of Haysboro, offering modern living with unmatched convenience. This bright and stylish studio suite features an open layout with floor-to-ceiling windows that fill the space with natural light, creating an inviting atmosphere. The sleek kitchen boasts granite countertops, a tile backsplash, tile flooring, and black Maytag appliances, blending functionality with contemporary design. Step outside through the French door to your large private patio, perfect for hosting BBQs or simply enjoying the stunning views of downtown Calgary and the Heritage Walking Bridge. The cleverly designed bedroom area, separated by a partial wall, comfortably fits a queen-sized bed and furniture. The modern bathroom includes elegant finishes and a deep soaker tub, while the in-suite laundry, complete with extra storage, adds everyday convenience. As a resident of London at Heritage Station, you’ll enjoy access to a variety of exceptional amenities, including a rooftop terrace and social lounge/library on the 17th floor, offering breathtaking panoramic views. The building also features an indoor walkway connecting you to Save-On-Foods and Tim Hortons, secure parking, and ample visitor parking. This property is perfect for first-time buyers or savvy investors seeking an affordable opportunity in a prime location. With the Heritage LRT Station just steps away, along with nearby shopping, dining, and entertainment, everything you need is at your doorstep. Why rent when you can own?
| COMMUNITY | Haysboro |
| TYPE | Residential |
| STYLE | HIGH |
| YEAR BUILT | 2008 |
| SQUARE FOOTAGE | 499.0 |
| BEDROOMS | 1 |
| BATHROOMS | 1 |
| BASEMENT | |
| FEATURES |
| GARAGE | No |
| PARKING | Parkade, Unassigned |
| ROOF | |
| LOT SQFT | 0 |
| ROOMS | DIMENSIONS (m) | LEVEL |
|---|---|---|
| Master Bedroom | ||
| Second Bedroom | 3.07 x 2.72 | Main |
| Third Bedroom | ||
| Dining Room | 2.54 x 1.73 | Main |
| Family Room | ||
| Kitchen | 5.26 x 1.37 | Main |
| Living Room | 2.79 x 2.77 | Main |
INTERIOR
None, Hot Water, Natural Gas,
EXTERIOR
Broker
The Real Estate District
Agent

