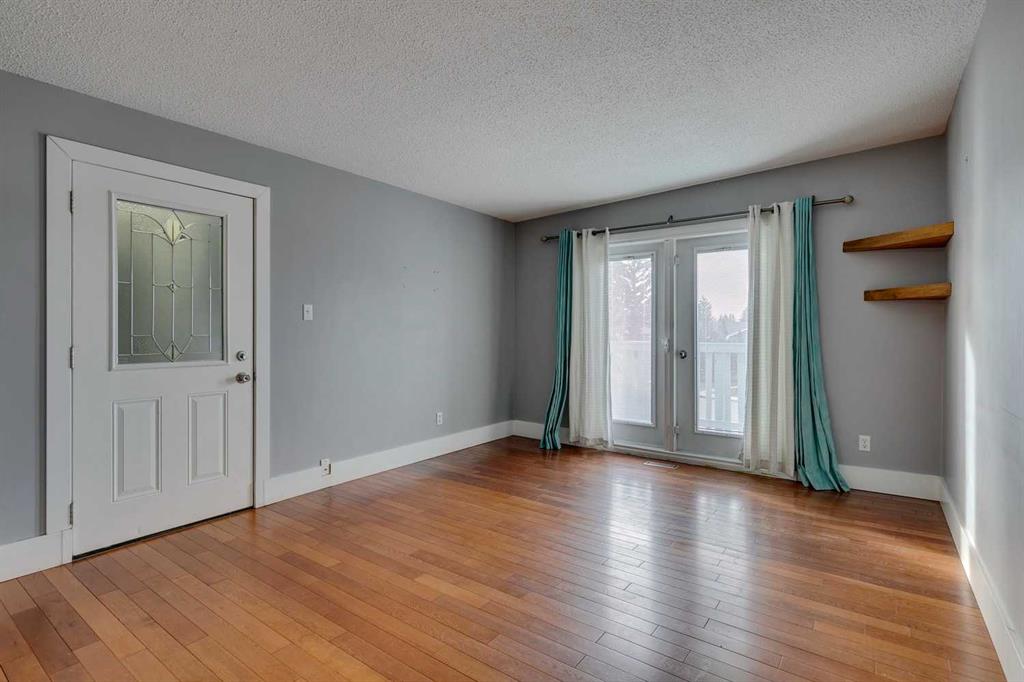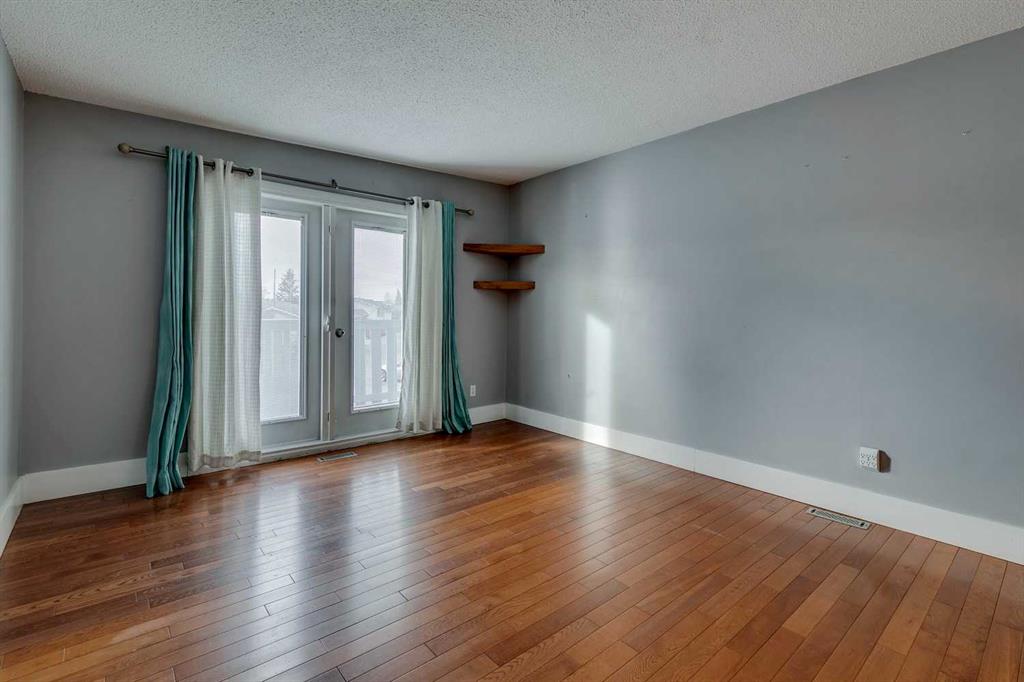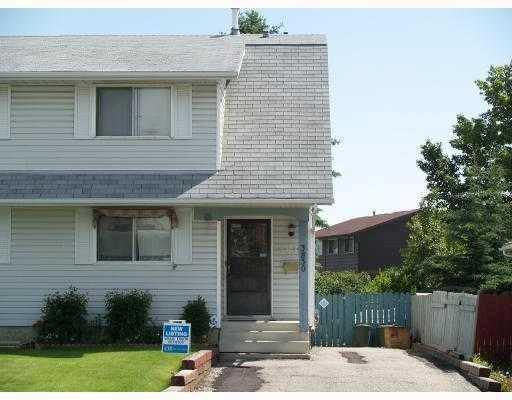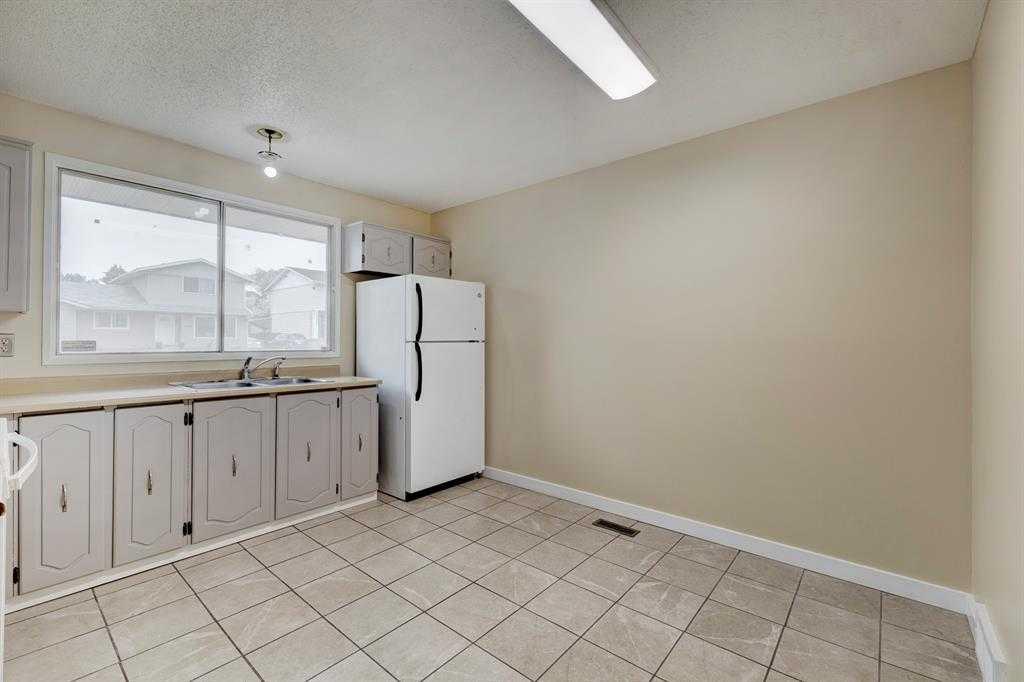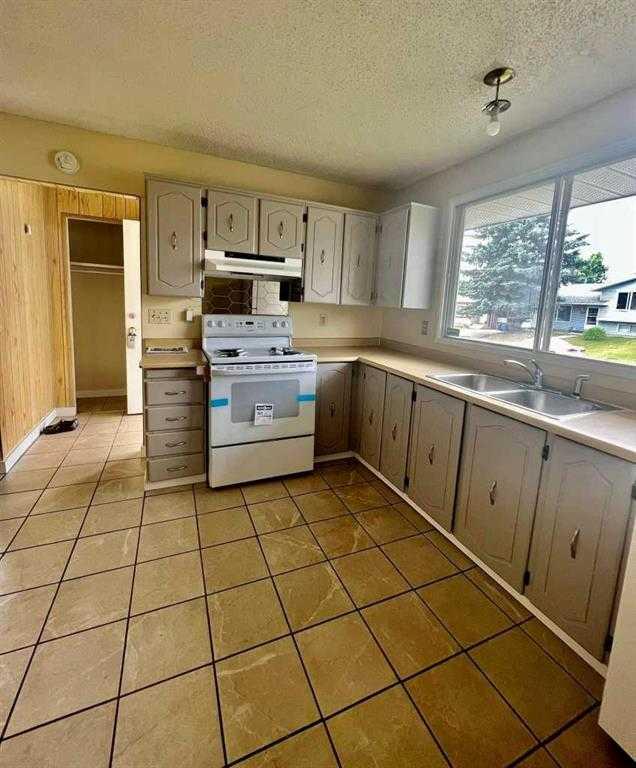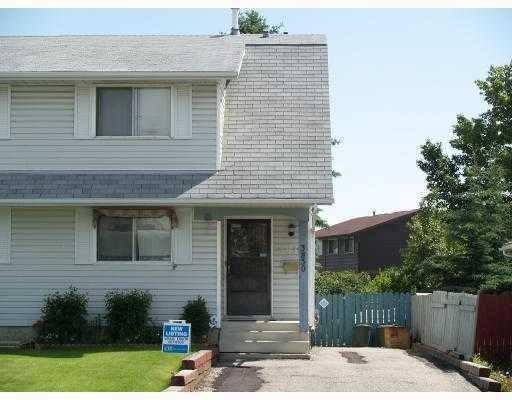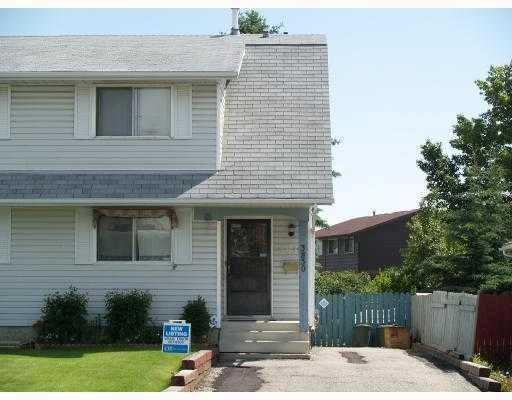

220 Forest Way SE
Calgary
Update on 2023-07-04 10:05:04 AM
$ 409,900
5
BEDROOMS
2 + 0
BATHROOMS
1012
SQUARE FEET
1975
YEAR BUILT
Welcome to this charming, south-facing FULLY developed half duplex bungalow with separate side entrance, located on a quiet street in a desirable neighbourhood of Forest Heights. This home boasts over 1900 of living square footage, with 1012 SQF of bright, above-grade living areas with three spacious bedrooms on the main floor, a kitchen, large living room and a full bath. Two additional bedrooms ( windows are not egress for bedrooms) in the fully developed basement with another full bath, and additional huge recreation room. Recently renovated with fresh paint, new baseboards, and new vinyl plank flooring throughout the main floor, ensuring a modern and durable finish. The separate basement entry offers great potential for any purposes, or extra privacy for extended family living. Close to schools, parks, and shopping, this home combines comfort with extra large lot for family gatherings, and convenience distance to all amenities. Don’t miss this wonderful opportunity!
| COMMUNITY | Forest Heights |
| TYPE | Residential |
| STYLE | Bungalow, SBS |
| YEAR BUILT | 1975 |
| SQUARE FOOTAGE | 1012.0 |
| BEDROOMS | 5 |
| BATHROOMS | 2 |
| BASEMENT | EE, Part Basement |
| FEATURES |
| GARAGE | No |
| PARKING | Off Street |
| ROOF | Asphalt Shingle |
| LOT SQFT | 327 |
| ROOMS | DIMENSIONS (m) | LEVEL |
|---|---|---|
| Master Bedroom | 3.94 x 2.97 | Main |
| Second Bedroom | 2.90 x 2.59 | Main |
| Third Bedroom | 4.04 x 2.41 | Main |
| Dining Room | 3.43 x 2.57 | Main |
| Family Room | 6.50 x 5.21 | Basement |
| Kitchen | 3.00 x 2.59 | Main |
| Living Room | 4.55 x 4.32 | Main |
INTERIOR
None, Forced Air, Natural Gas,
EXTERIOR
Back Lane, Back Yard, Front Yard
Broker
TREC The Real Estate Company
Agent





































