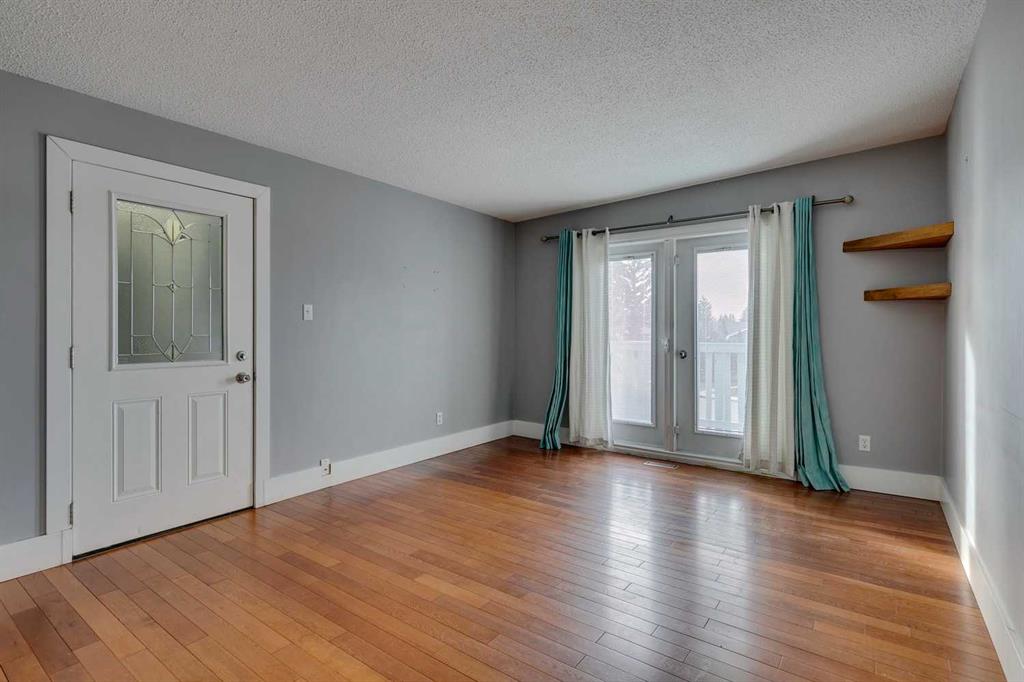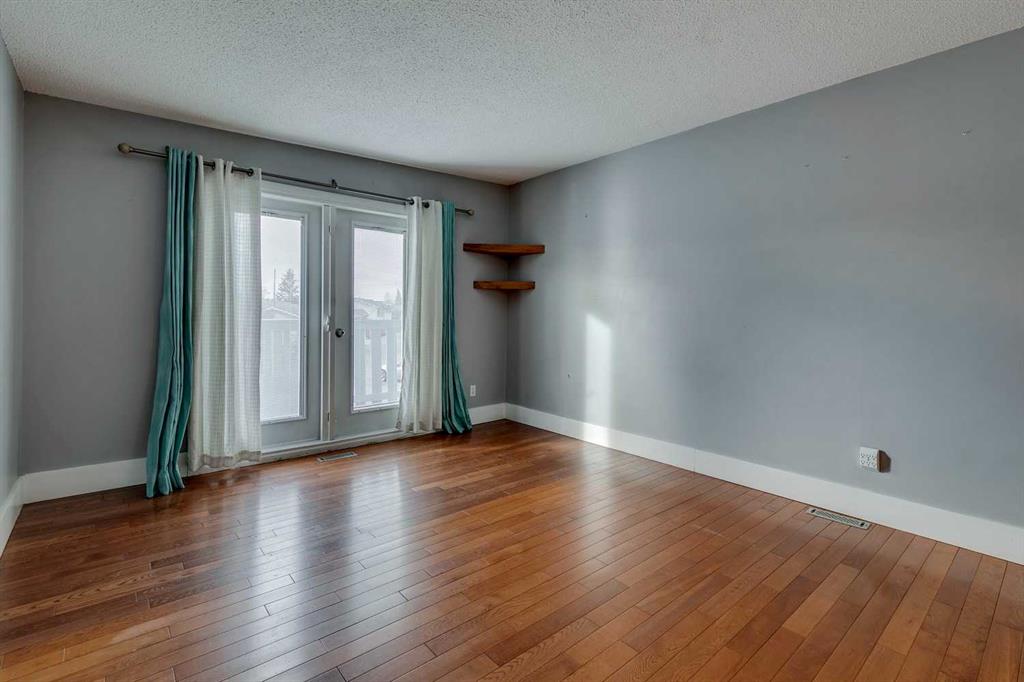

4 Abergale Close NE
Calgary
Update on 2023-07-04 10:05:04 AM
$ 440,000
3
BEDROOMS
1 + 1
BATHROOMS
1177
SQUARE FEET
1979
YEAR BUILT
OPEN HOUSE SATURDAY & SUNDAY 1-4PM. Welcome to this beautifully Renovated home located in the desirable community of Abbeydale. Some Updates are : New paint, New flooring, New Kitchen, New Casing and Baseboards, New lights. This Renovated semidetached house is Situated in a quiet street, spacious single-family home offers a perfect blend of comfort and functionality with modern finishes throughout. Ideal for families, first-time buyers, or anyone looking for a peaceful yet convenient location in Calgary's northeast. This inviting property offers an exceptional combination of modern living, spacious interiors, and a prime location with close proximity to schools, parks, shopping, and public transportation. Main floor Open Concept Living & Dining Area Perfect for entertaining or cozy family nights, featuring large windows that allow an abundance of natural light. Spacious Kitchen Modern High gloss cabinetry, stainless steel appliances, and plenty of counter space for meal prep and entertaining. Cozy Family Room A comfortable space with a wood burning fireplace, ideal for relaxation. Upstairs offer 3 Good size bedrooms with a full 4pc bath. Fully Finished basement offers Large recreation room or entertainment space, ideal for a home theater, games room, or gym. Can be easily converted to rooms or any creative idea be implemented. Fully landscaped fenced big backyard with a deck, perfect for BBQs, outdoor dining, or relaxing. Additional RV Parking in backyard is an asset. Close to major roads such as 16th Avenue NE and Deerfoot Trail for easy access to downtown Calgary, the airport, and surrounding communities.
| COMMUNITY | Abbeydale |
| TYPE | Residential |
| STYLE | TSTOR, SBS |
| YEAR BUILT | 1979 |
| SQUARE FOOTAGE | 1177.0 |
| BEDROOMS | 3 |
| BATHROOMS | 2 |
| BASEMENT | Finished, Full Basement |
| FEATURES |
| GARAGE | No |
| PARKING | Off Street, RV ParkingA |
| ROOF | Asphalt Shingle |
| LOT SQFT | 260 |
| ROOMS | DIMENSIONS (m) | LEVEL |
|---|---|---|
| Master Bedroom | 3.48 x 3.89 | Upper |
| Second Bedroom | 2.74 x 3.68 | Upper |
| Third Bedroom | 2.74 x 3.25 | Upper |
| Dining Room | 1.93 x 2.92 | Main |
| Family Room | ||
| Kitchen | 4.37 x 2.90 | Main |
| Living Room | 3.96 x 4.50 | Main |
INTERIOR
None, Fireplace(s), Forced Air, Wood Burning
EXTERIOR
Back Lane, Back Yard, Rectangular Lot
Broker
Royal LePage METRO
Agent

































































