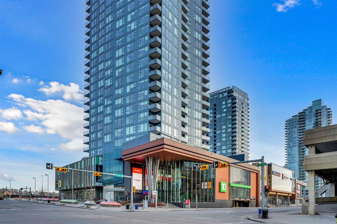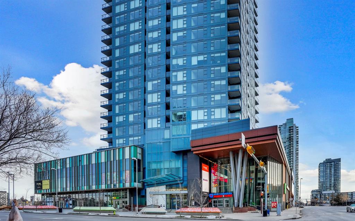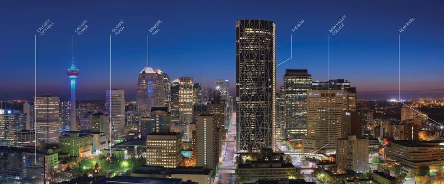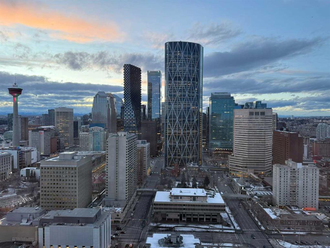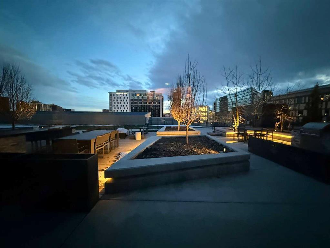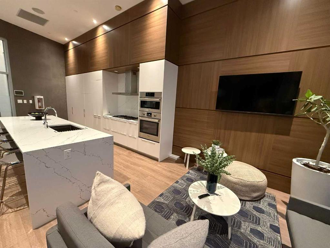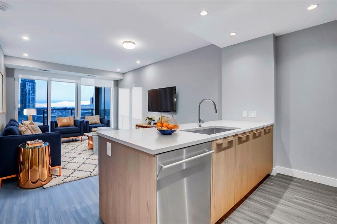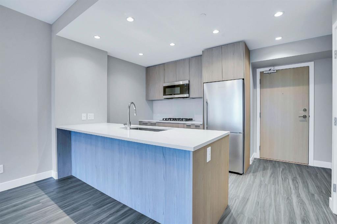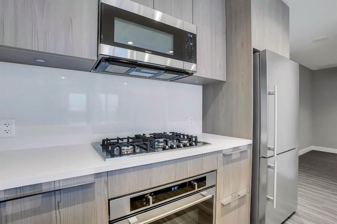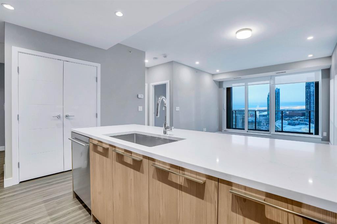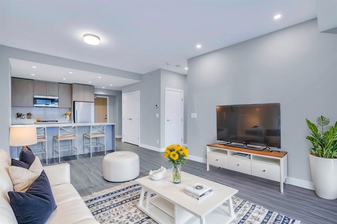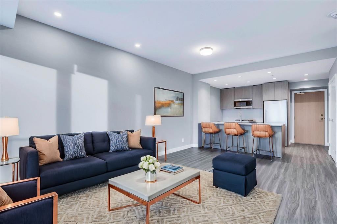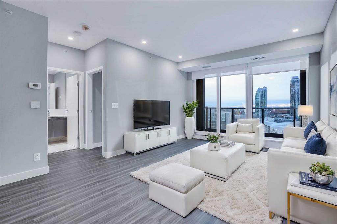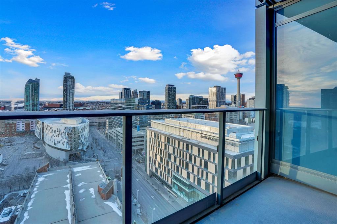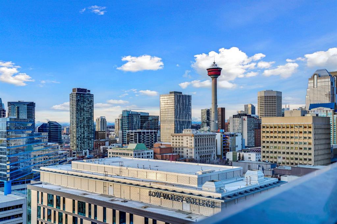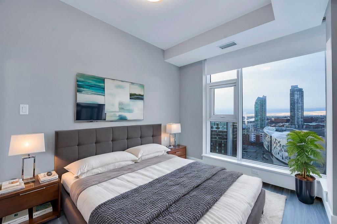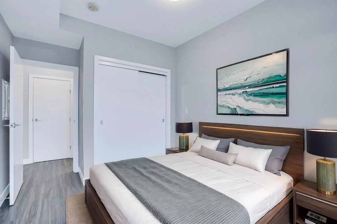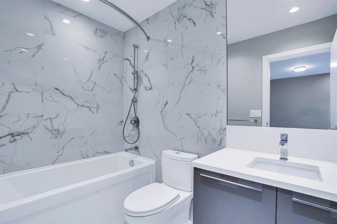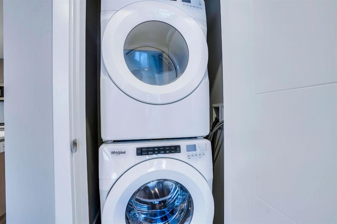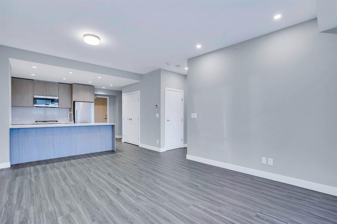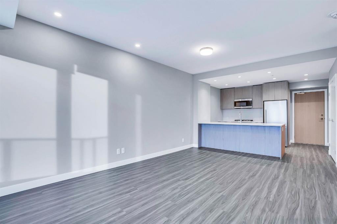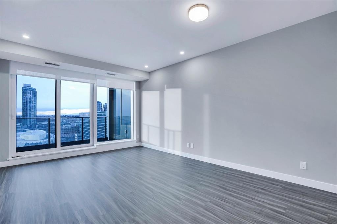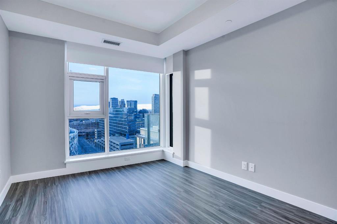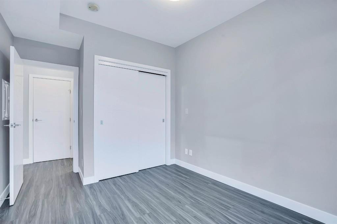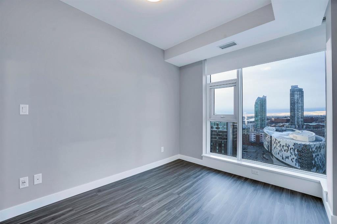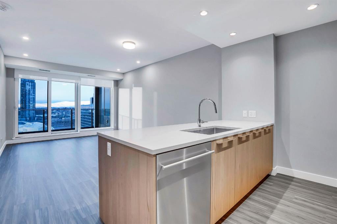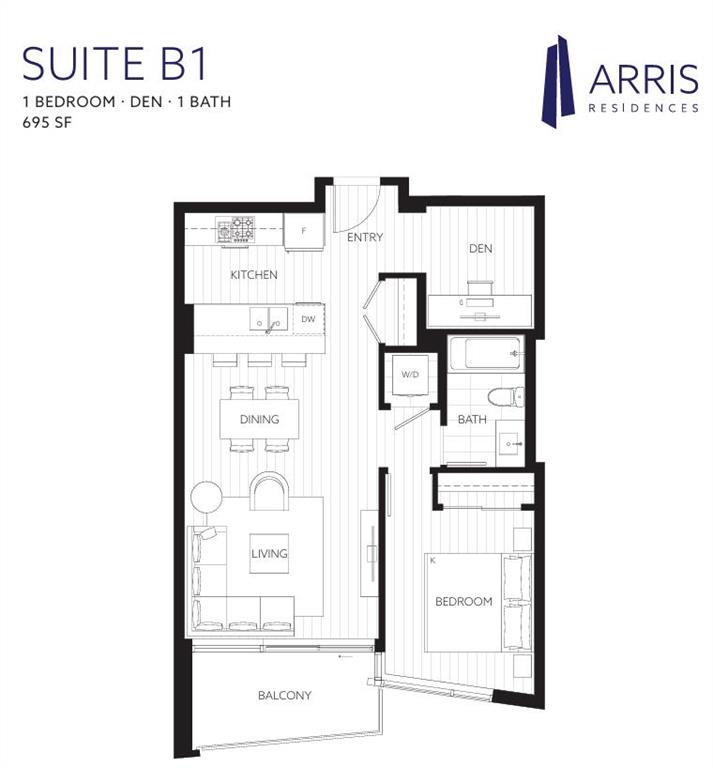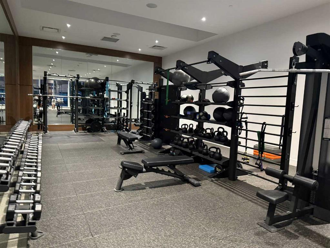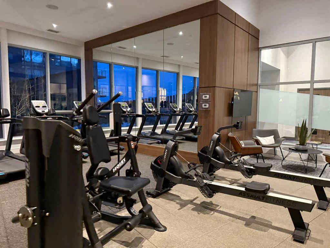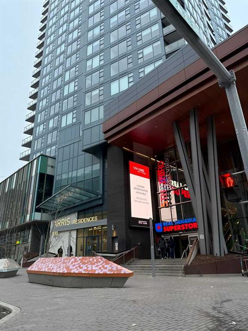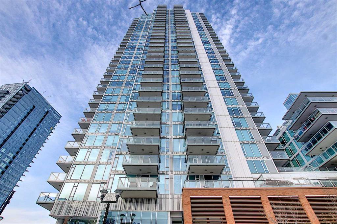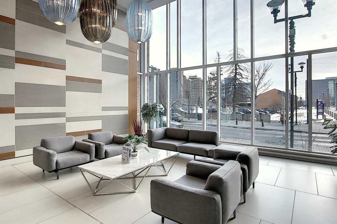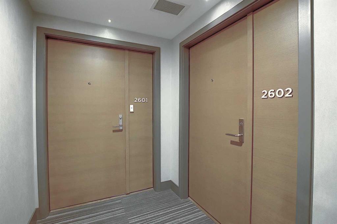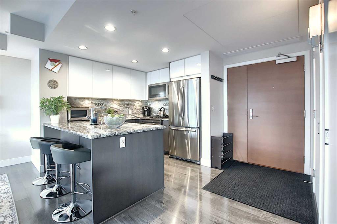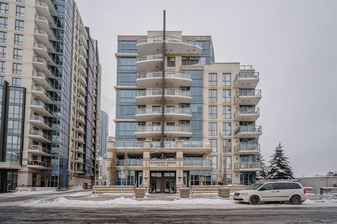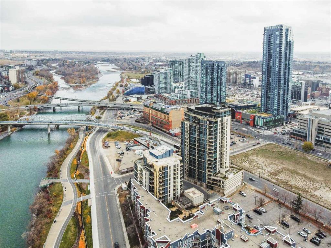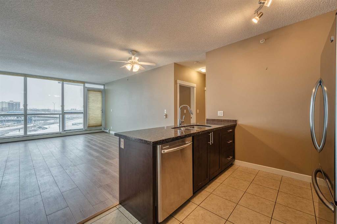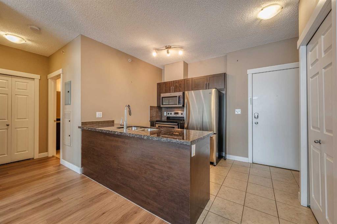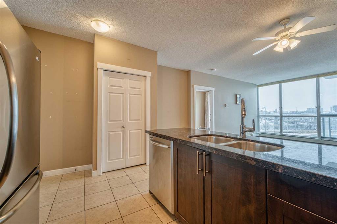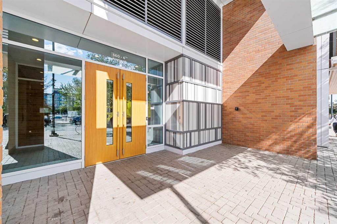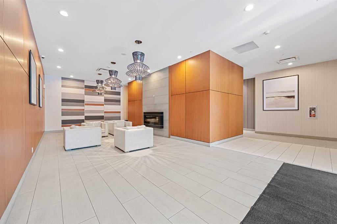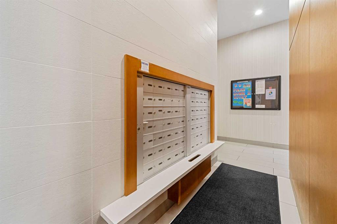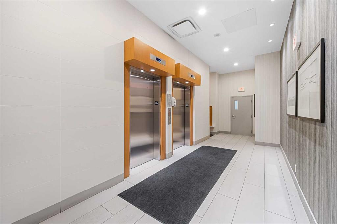

1407, 530 3 Street SE
Calgary
Update on 2023-07-04 10:05:04 AM
$ 430,000
1
BEDROOMS
1 + 0
BATHROOMS
633
SQUARE FEET
2024
YEAR BUILT
Welcome to this rare, incredible opportunity to own your very own property at Arris Residences, where Downtown meets East Village! This 1 Bedroom 1 Den and a full Size Bathroom is something to look forward to! Also Marketed as "Calgary's most energized urban location", beside Riverwalk, and St. Patrick's Island, here, you will find the perfect mix of outdoor living, coupled with the comfort of a luxurious condo lifestyle. The first thing you will notice when arriving at the property is the abundance of unparalleled convenience, rising above a commercial development anchored by major retailers such as the Real Canadian Superstore, Winners, and a number of other essentials. Upon entering your suite. You will ALSO appreciate the sleekness of the contemporary interior design, including clean quartz countertops, deep-basin stainless-steel undermount sinks, a premium European appliance package, and floor-to-ceiling vertically extended windows. The impressive on-site amenities include a private pool, sauna, and hot tub, a commercial-grade fitness facility with yoga room, and a pet-friendly terrace/greenspace (with a dog run!). Have more than a few people to entertain? Host your next get-together in the private dining room, equipped with a chef-inspired kitchen, complete with two dining tables, and ample seating for 20 people. Wind down at the end of a busy day by enjoying unobstructed east-facing views from your private balcony, or from the lush outdoor terrace, overlooking Calgary's downtown skyline. Please feel free to check out the attached builder's marketing package for even more information on this superior development, and don't hesitate to book your private showing! Everyone is welcome :)
| COMMUNITY | Downtown East Village |
| TYPE | Residential |
| STYLE | HIGH |
| YEAR BUILT | 2024 |
| SQUARE FOOTAGE | 632.8 |
| BEDROOMS | 1 |
| BATHROOMS | 1 |
| BASEMENT | |
| FEATURES |
| GARAGE | No |
| PARKING | HGarage, In Garage Electric Vehicle Charging Stat, Parkade, Underground |
| ROOF | |
| LOT SQFT | 560 |
| ROOMS | DIMENSIONS (m) | LEVEL |
|---|---|---|
| Master Bedroom | ||
| Second Bedroom | 9.50 x 13.92 | Main |
| Third Bedroom | ||
| Dining Room | ||
| Family Room | ||
| Kitchen | ||
| Living Room |
INTERIOR
Central Air, Forced Air,
EXTERIOR
Broker
eXp Realty
Agent

