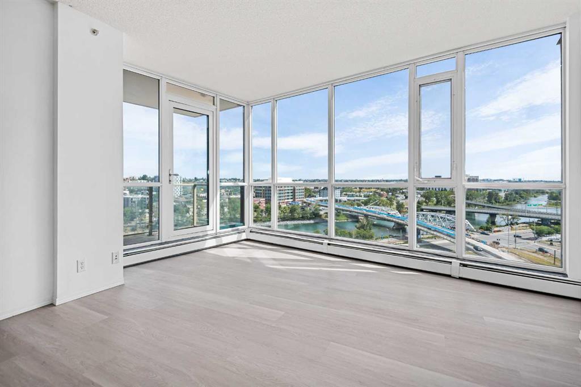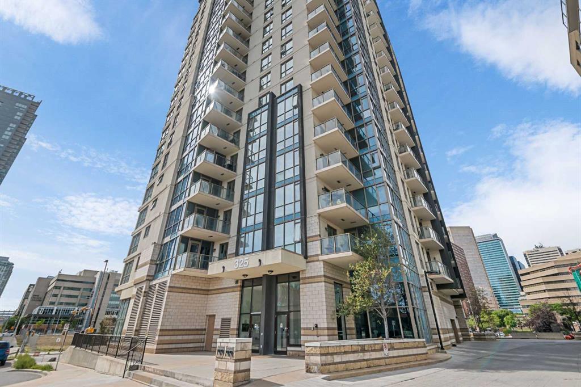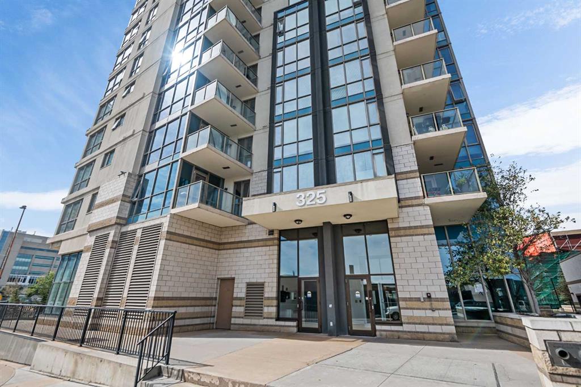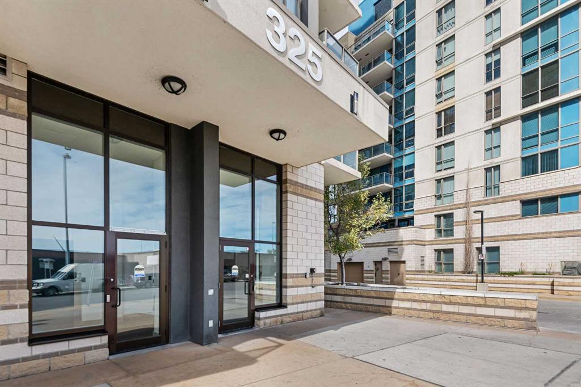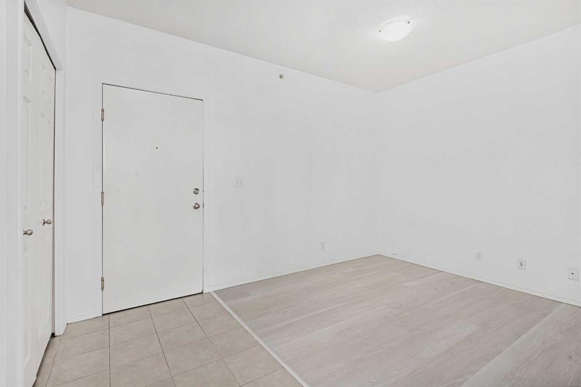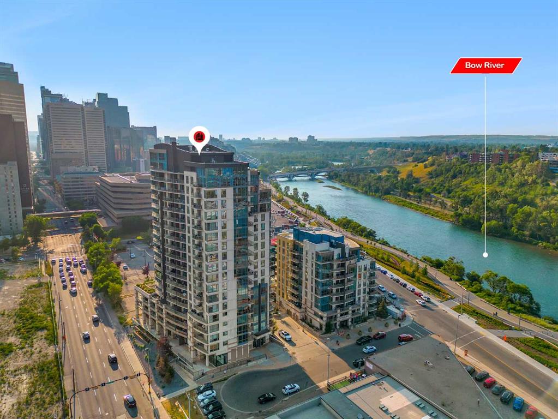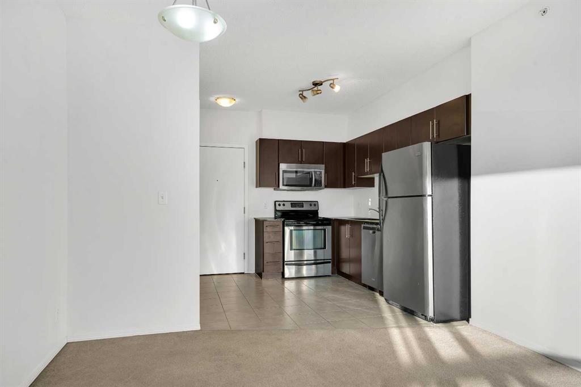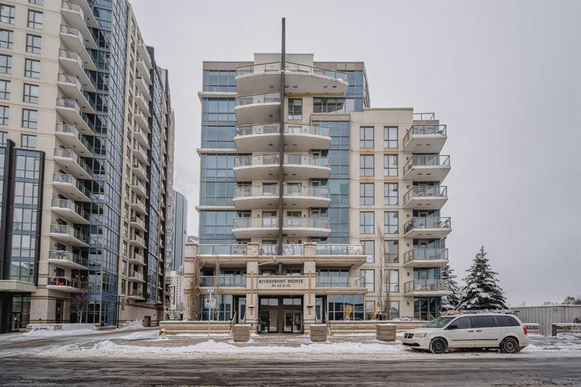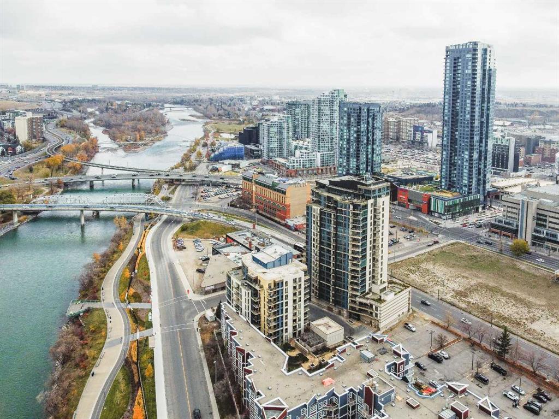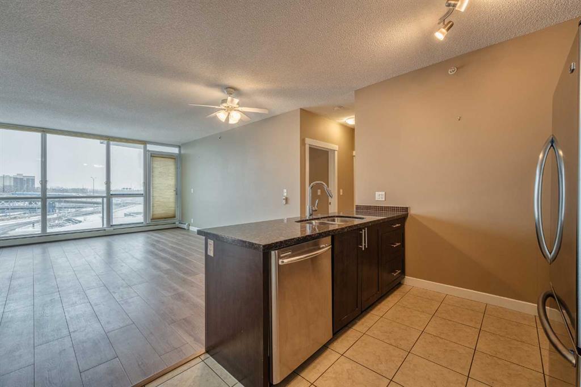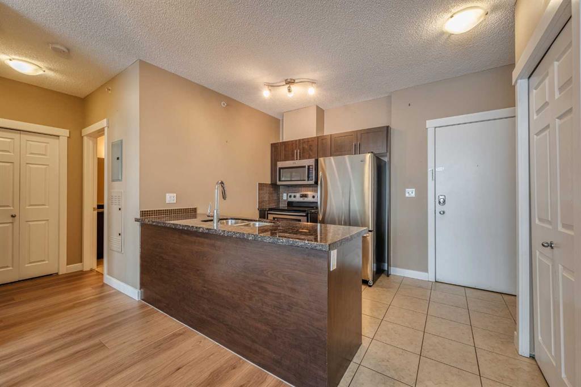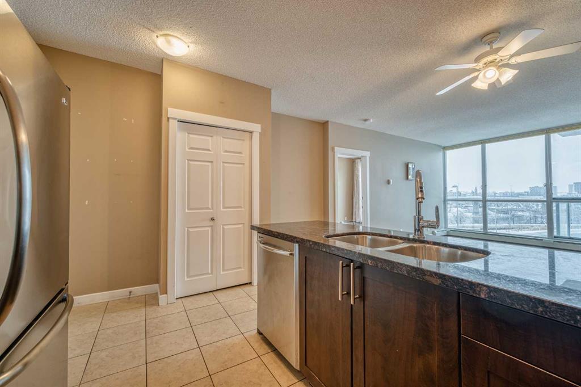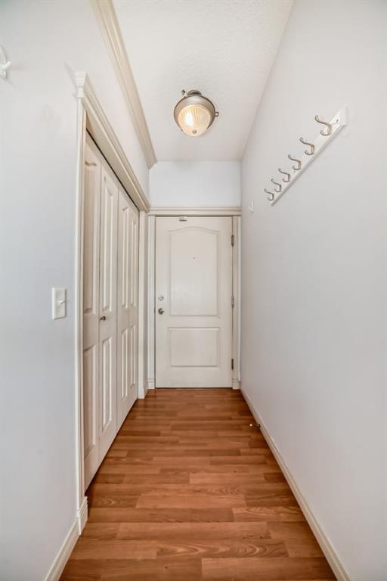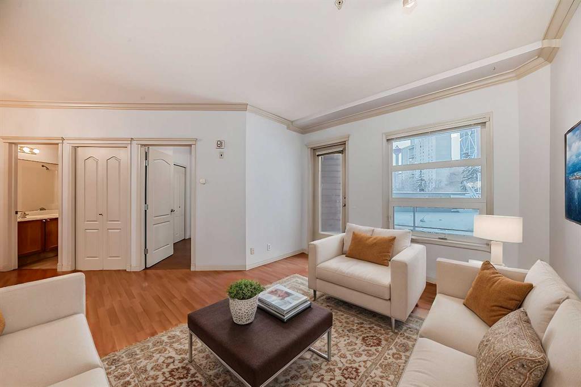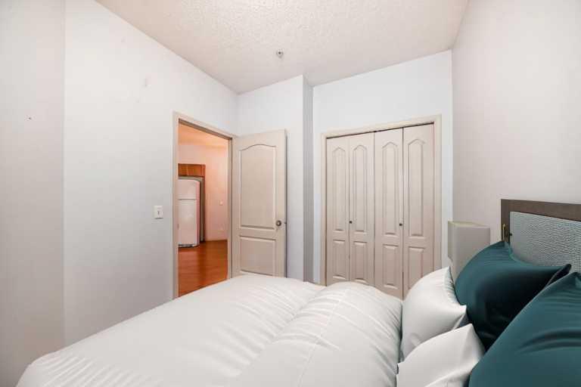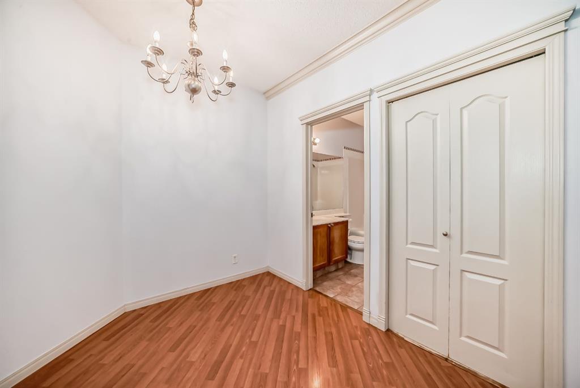

1102, 325 3 Street SE
Calgary
Update on 2023-07-04 10:05:04 AM
$ 359,900
2
BEDROOMS
2 + 0
BATHROOMS
859
SQUARE FEET
2010
YEAR BUILT
Welcome to your dream condo in the heart of downtown! This stunning 11th-floor 2-bedroom, 2-bath, 1 den corner suite offers a luxurious urban lifestyle with spectacular, unobstructed Bow River views. Enjoy the convenience of being just two blocks from the City Hall C-Train station, with the plus 15 skywalk system starting a block away at the Harry Hayes Building. The bright, open-concept layout seamlessly connects the living, dining, and kitchen areas, perfect for relaxing or riverside strolls. Floor-to-ceiling windows flood the space with natural light, showcasing serene views of parks, the river, and downtown architecture. The modern kitchen features granite countertops, a tile backsplash, and stainless steel appliances. The primary bedroom offers a private ensuite and large windows overlooking the river, while the second bedroom is ideal for guests or a home office, with a second 4-piece bathroom nearby. Additional highlights include in-unit laundry, a storage area, and underground heated parking with bike storage. Residents enjoy keyless entry, a fitness facility, and easy access to Prince’s Island Park, Eau Claire Market, bike paths, Chinatown, and nearby shops, cafes, and restaurants. This is your chance to own a slice of urban paradise—don’t miss out!
| COMMUNITY | Downtown East Village |
| TYPE | Residential |
| STYLE | APRT |
| YEAR BUILT | 2010 |
| SQUARE FOOTAGE | 859.1 |
| BEDROOMS | 2 |
| BATHROOMS | 2 |
| BASEMENT | |
| FEATURES |
| GARAGE | No |
| PARKING | Underground |
| ROOF | |
| LOT SQFT | 0 |
| ROOMS | DIMENSIONS (m) | LEVEL |
|---|---|---|
| Master Bedroom | 3.33 x 3.35 | Main |
| Second Bedroom | 2.92 x 3.05 | Main |
| Third Bedroom | ||
| Dining Room | 2.21 x 3.15 | Main |
| Family Room | ||
| Kitchen | 2.54 x 2.41 | Main |
| Living Room | 3.30 x 4.01 | Main |
INTERIOR
None, Baseboard,
EXTERIOR
Broker
Homecare Realty Ltd.
Agent






























