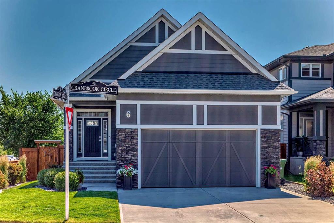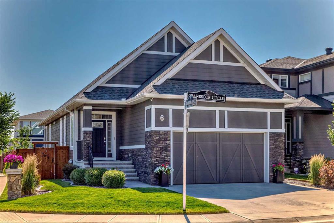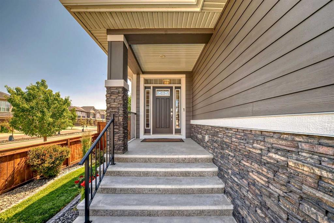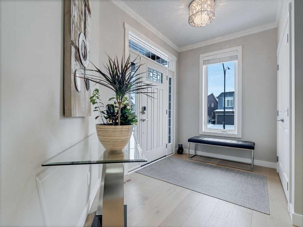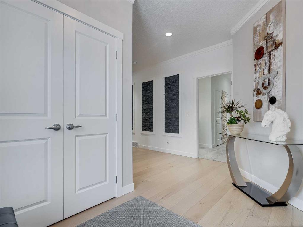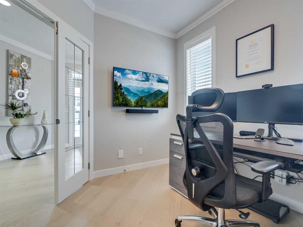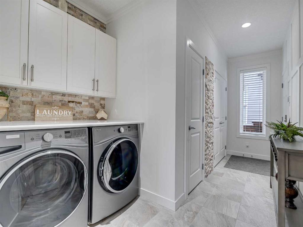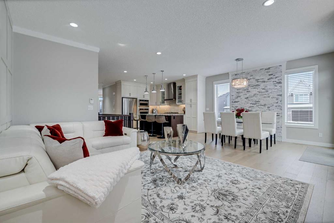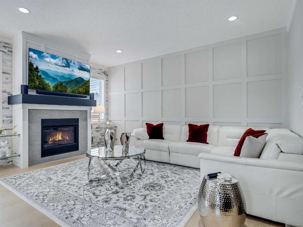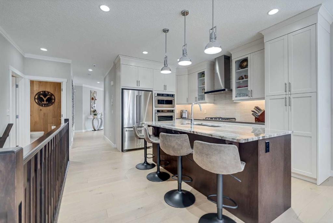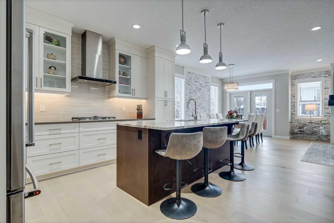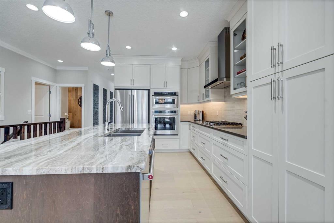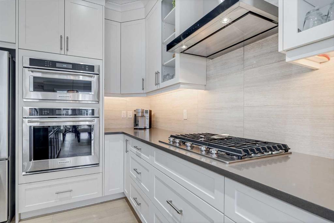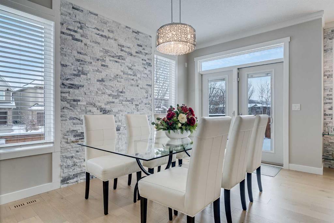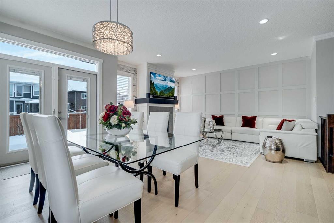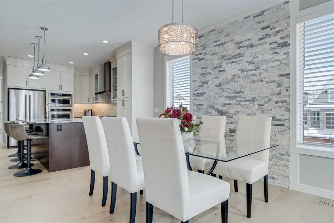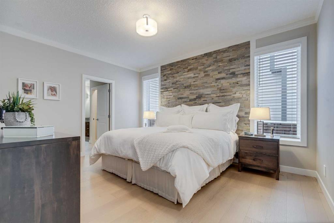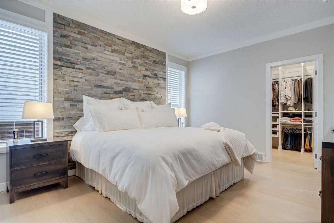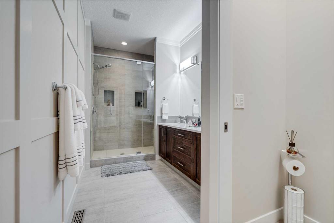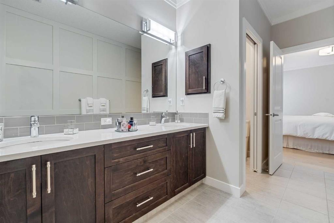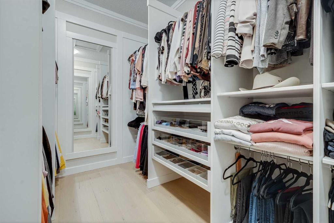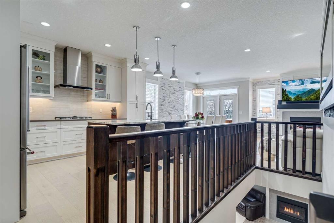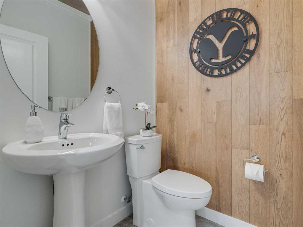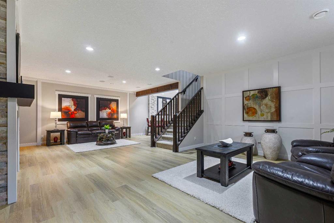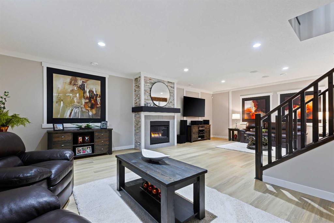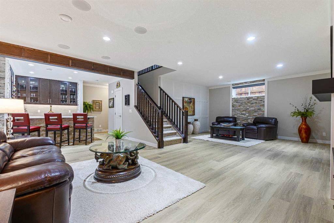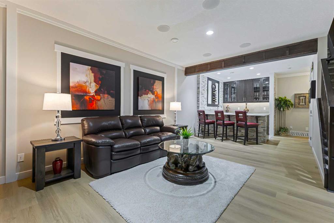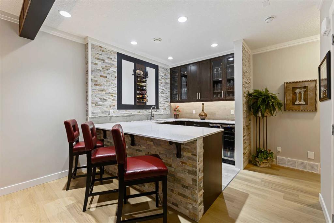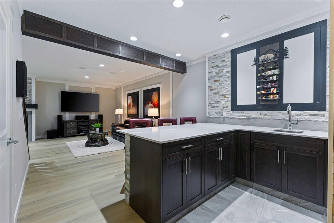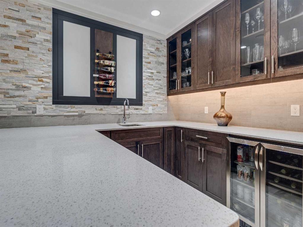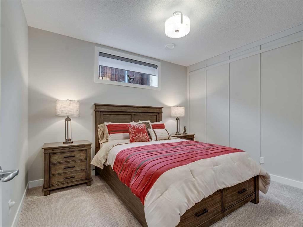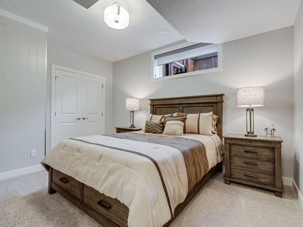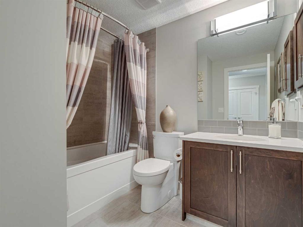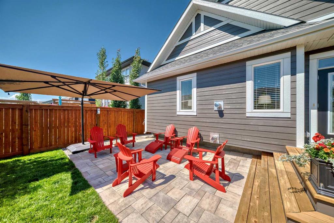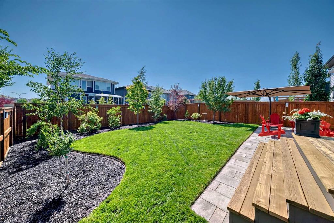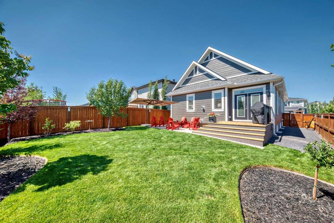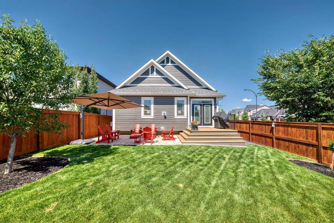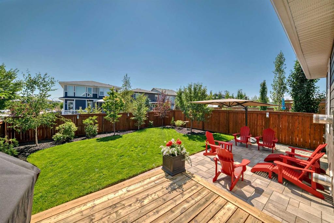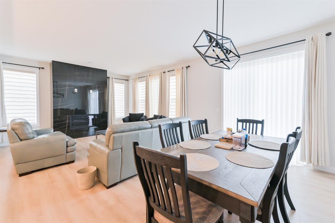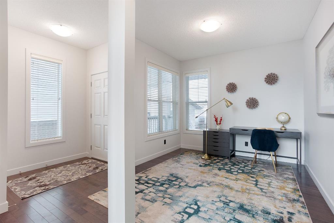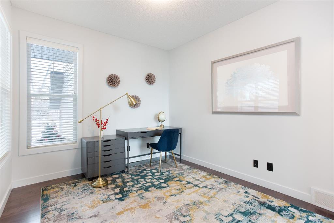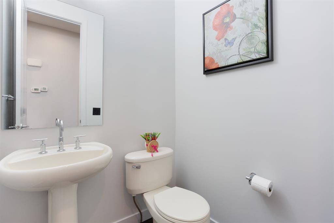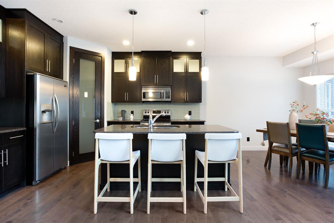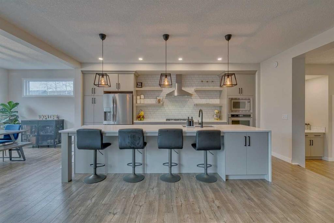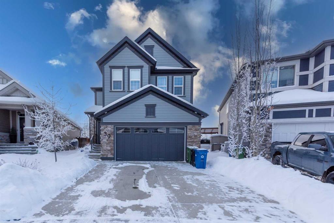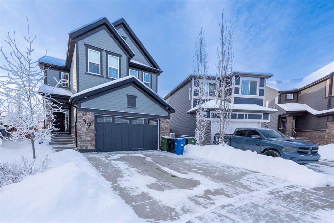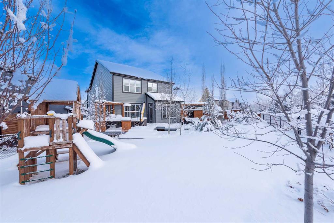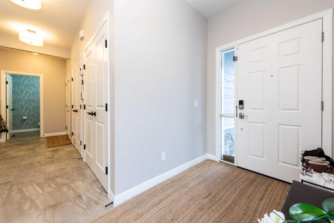

6 Cranbrook Circle SE
Calgary
Update on 2023-07-04 10:05:04 AM
$ 1,129,900
3
BEDROOMS
2 + 1
BATHROOMS
1438
SQUARE FEET
2018
YEAR BUILT
Introducing your dream home in the prestigious community of Cranston Riverstone! Nestled on a prime corner lot just steps from the serene Riverwalk and Bow River, this luxurious, upgraded bungalow offers over 2712 square feet of meticulously crafted, air-conditioned living space. Every detail has been thoughtfully curated, from the 9' ceilings to the extensive millwork, upgraded hardwood floors, and stunning stone feature walls throughout. Originally a former showhome, this property showcases unparalleled elegance. The professionally landscaped yard creates a striking first impression, while the chic foyer welcomes you with style. A dedicated home office offers the perfect workspace, and the high-end chef’s kitchen is a culinary masterpiece, boasting built-in premium appliances, a gas cooktop, and custom cabinetry that seamlessly blends beauty and function. The open-concept dining area invites natural light and flows effortlessly into the private backyard oasis—ideal for entertaining or unwinding. In the living room, sophisticated design takes center stage with a custom-paneled accent wall and a cozy gas fireplace. The primary suite is a true retreat, complete with a dramatic stone feature wall, a spacious walk-in closet, and a spa-inspired ensuite. The fully developed lower level elevates entertainment with a theatre area, family room, wet bar, and space for a home gym. Adding to the comfort, the basement features a fireplace with a blower, which effectively heats the area, creating a warm and inviting atmosphere. Additional features include a finished oversized garage, smart home technology, and motion-sensor lighting for ultimate convenience. This property embodies elegance, sophistication, and the best of Cranston Riverstone living. Don’t miss your chance to call this remarkable home your own!
| COMMUNITY | Cranston |
| TYPE | Residential |
| STYLE | Bungalow |
| YEAR BUILT | 2018 |
| SQUARE FOOTAGE | 1437.6 |
| BEDROOMS | 3 |
| BATHROOMS | 3 |
| BASEMENT | Finished, Full Basement |
| FEATURES |
| GARAGE | Yes |
| PARKING | DBAttached, Off Street |
| ROOF | Asphalt Shingle |
| LOT SQFT | 528 |
| ROOMS | DIMENSIONS (m) | LEVEL |
|---|---|---|
| Master Bedroom | 3.66 x 4.57 | Main |
| Second Bedroom | 3.05 x 3.71 | Basement |
| Third Bedroom | 3.05 x 4.06 | Basement |
| Dining Room | 2.74 x 4.39 | Main |
| Family Room | ||
| Kitchen | 3.99 x 4.14 | Main |
| Living Room | 3.94 x 5.03 | Main |
INTERIOR
Central Air, Fireplace(s), Forced Air, Blower Fan, Gas
EXTERIOR
Back Yard, Corner Lot, Front Yard, Lawn, Landscaped
Broker
eXp Realty
Agent

