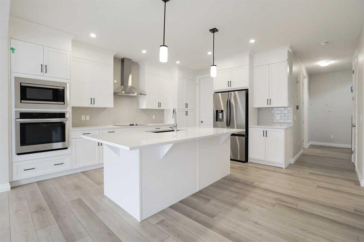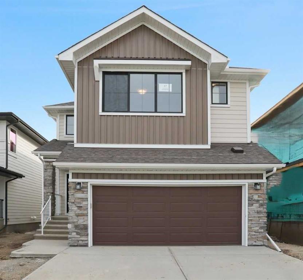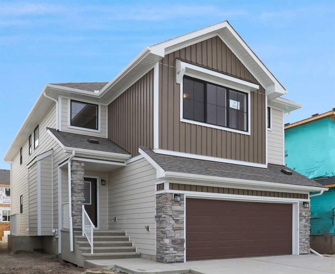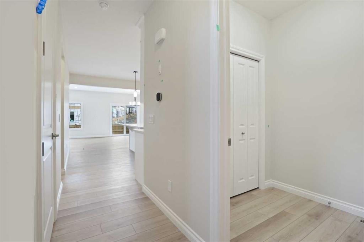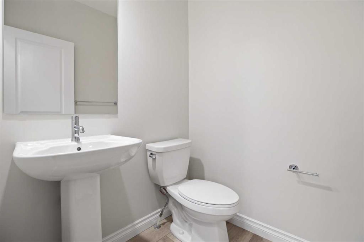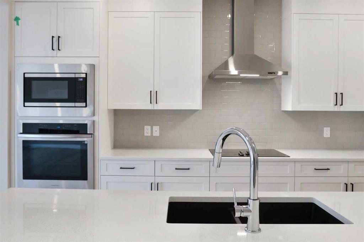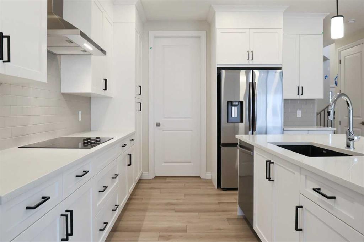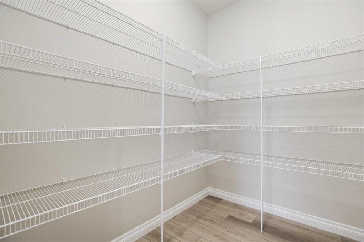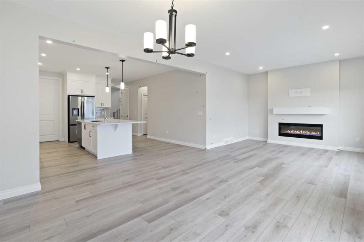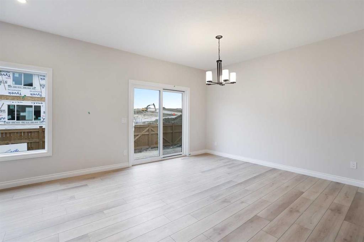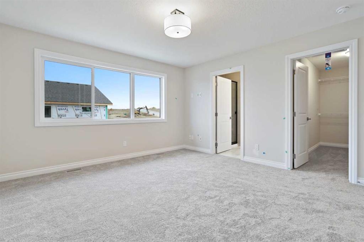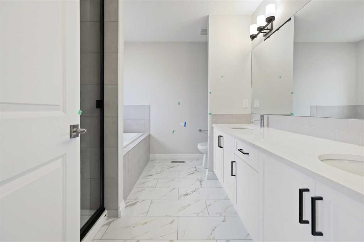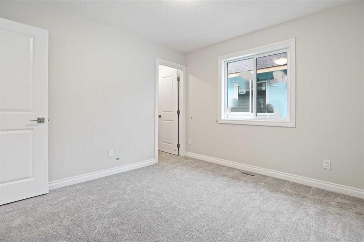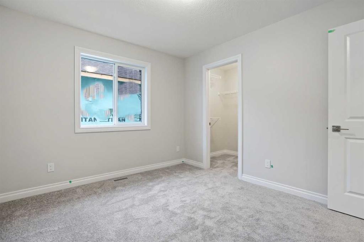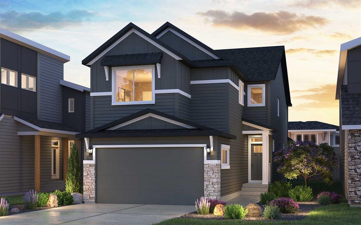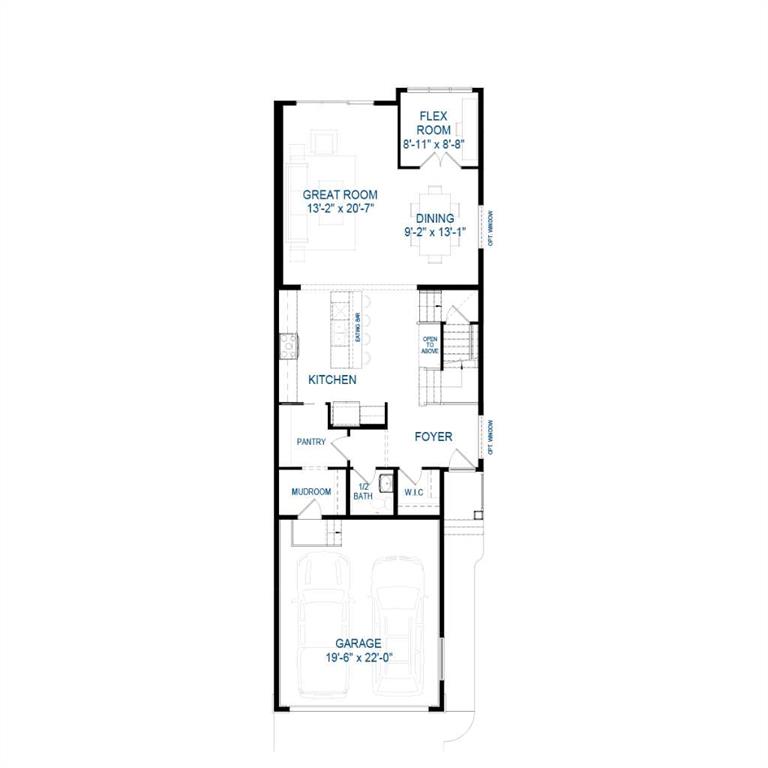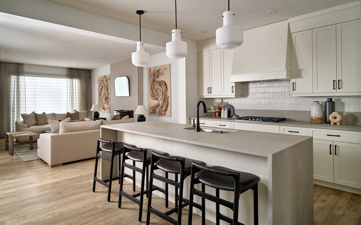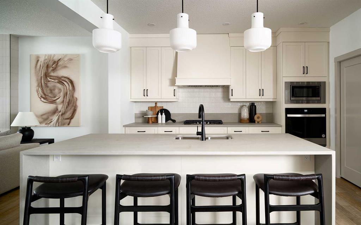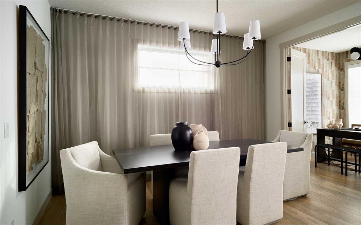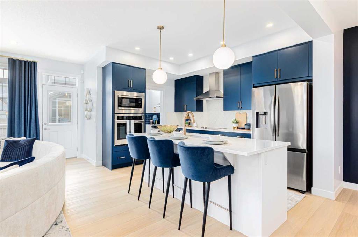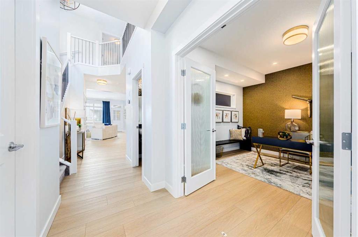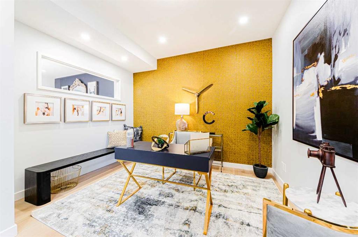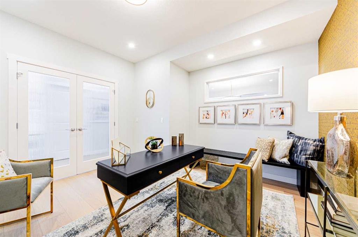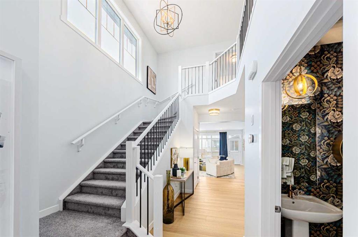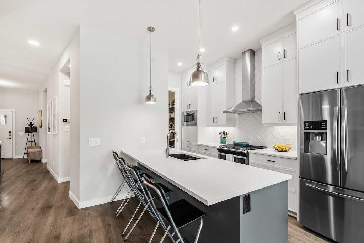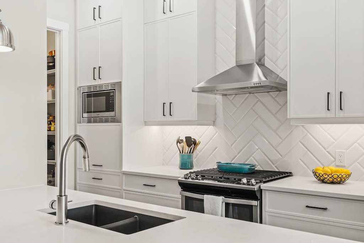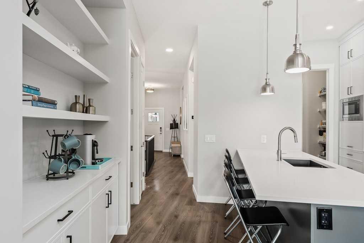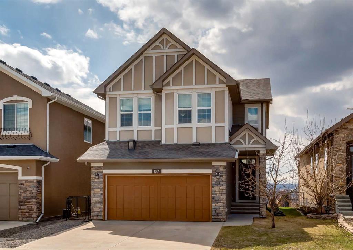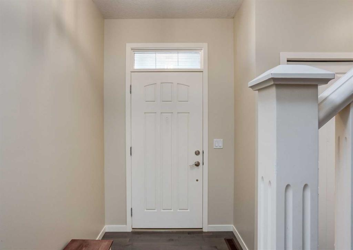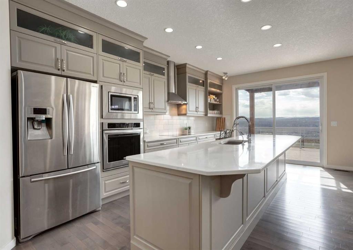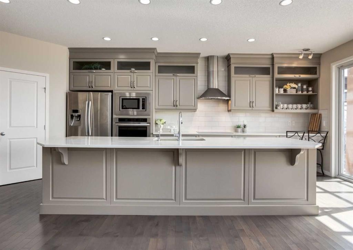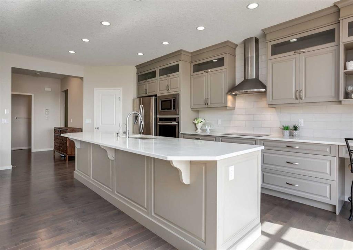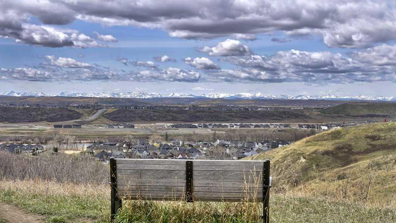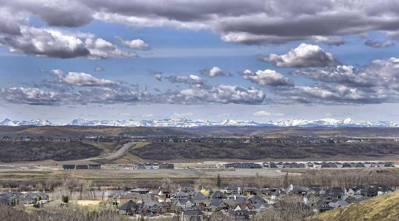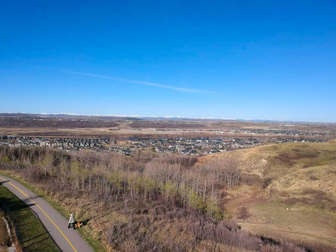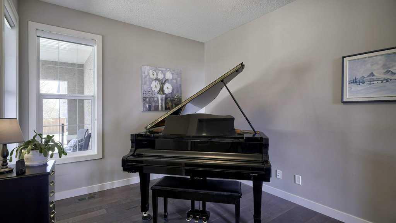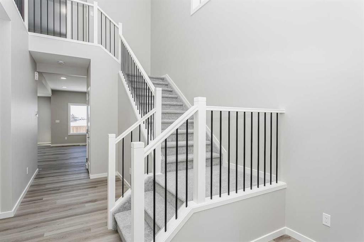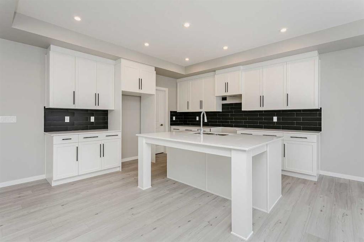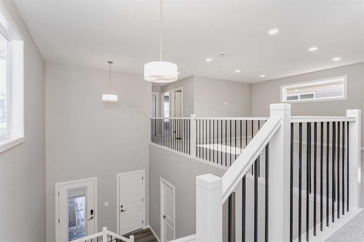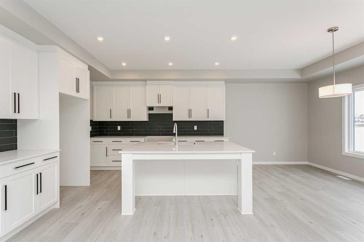540 Buffaloberry Manor SE
Calgary T3M2L3
MLS® Number: A2198537
$ 1,096,800
6
BEDROOMS
3 + 0
BATHROOMS
2,525
SQUARE FEET
2025
YEAR BUILT
Welcome to the Mateo by Genesis Builders, located in the highly coveted Logan Landing community. This exceptional home offers a spacious and inviting layout, featuring a dramatic open-to-below great room, perfect for entertaining and family gatherings. With 6 generously sized bedrooms, including 3 on the upper floor, a main floor bedroom and 2 in the 2-bedroom legal suite. this home is designed to meet the needs of modern living. The property comes complete with an extended great room, an elegant electric fireplace, and a bonus room featuring a stunning tray ceiling. The gourmet kitchen is a chef's dream, fully loaded with high-end finishes, a gas line for both the range and cooktop, as well as a convenient gas line for your BBQ. Additional highlights include a spacious 12x10 rear deck, side entry to the legal suite, and a charming farmhouse elevation that adds timeless curb appeal.
| COMMUNITY | Ricardo Ranch |
| PROPERTY TYPE | Detached |
| BUILDING TYPE | House |
| STYLE | 2 Storey |
| YEAR BUILT | 2025 |
| SQUARE FOOTAGE | 2,525 |
| BEDROOMS | 6 |
| BATHROOMS | 3.00 |
| BASEMENT | Full, Unfinished |
| AMENITIES | |
| APPLIANCES | Dishwasher, Dryer, Gas Range, Microwave, Range, Refrigerator, Washer |
| COOLING | None |
| FIREPLACE | Decorative, Electric |
| FLOORING | Carpet, Tile, Vinyl Plank |
| HEATING | Forced Air, Natural Gas |
| LAUNDRY | Upper Level |
| LOT FEATURES | Back Yard |
| PARKING | Double Garage Attached |
| RESTRICTIONS | Easement Registered On Title, Restrictive Covenant, Utility Right Of Way |
| ROOF | Asphalt Shingle |
| TITLE | Fee Simple |
| BROKER | Bode Platform Inc. |
| ROOMS | DIMENSIONS (m) | LEVEL |
|---|---|---|
| Bedroom | 9`3" x 11`7" | Basement |
| Bedroom | 9`3" x 11`7" | Basement |
| 3pc Bathroom | Main | |
| Great Room | 13`0" x 12`7" | Main |
| Nook | 11`11" x 12`7" | Main |
| Bedroom | 9`0" x 9`10" | Main |
| Bedroom - Primary | 13`4" x 14`0" | Upper |
| Bonus Room | 13`5" x 14`7" | Upper |
| Bedroom | 11`3" x 10`3" | Upper |
| Bedroom | 13`9" x 12`8" | Upper |
| 5pc Ensuite bath | Upper | |
| 4pc Bathroom | 0`0" x 0`0" | Upper |

