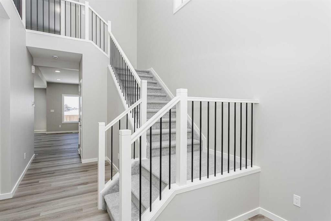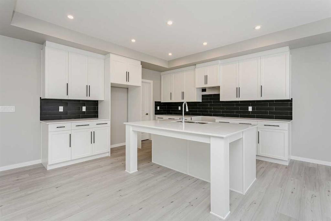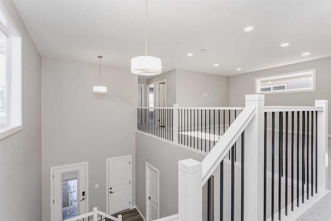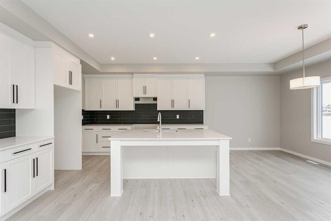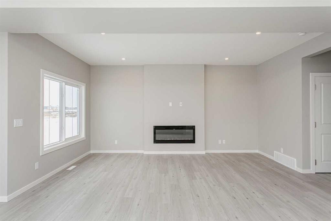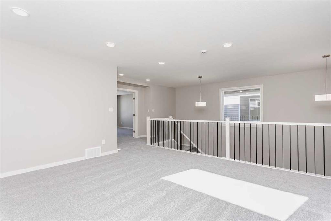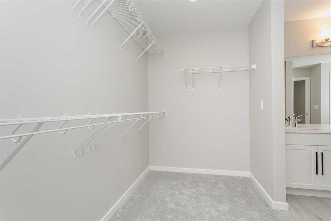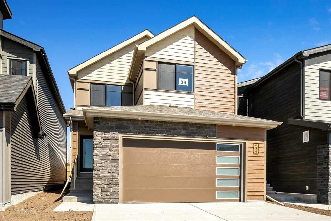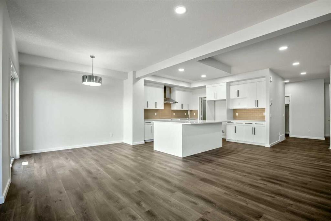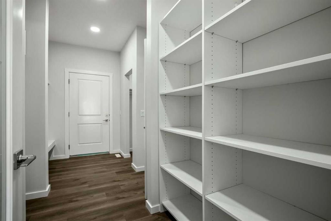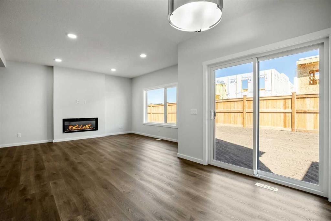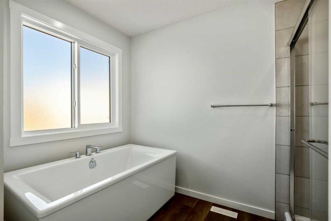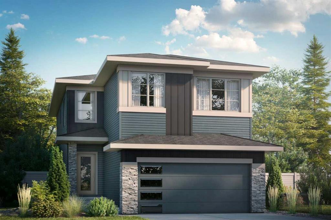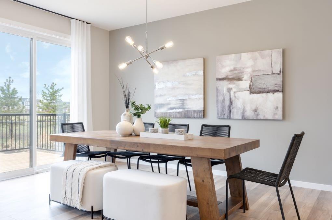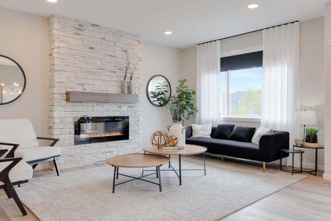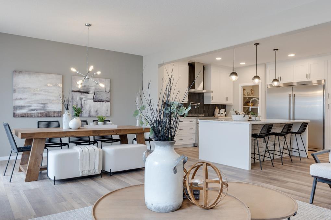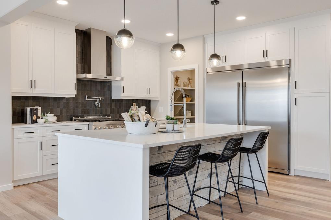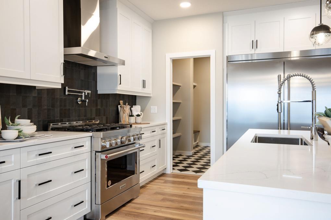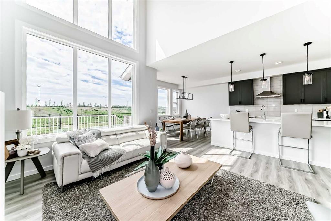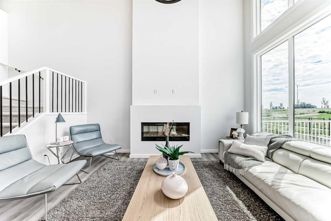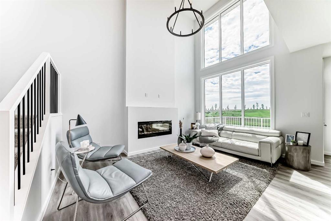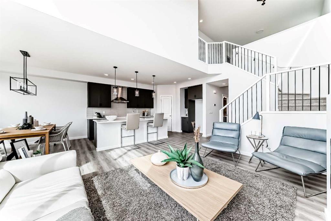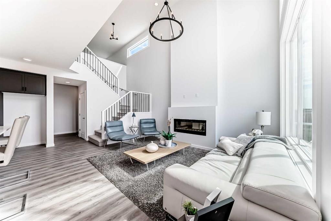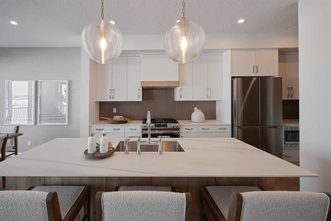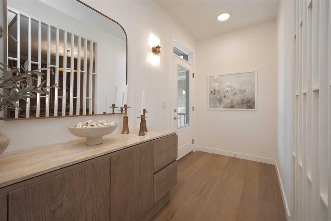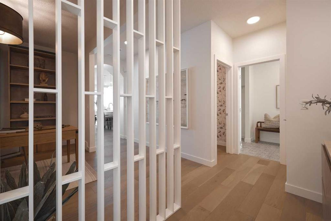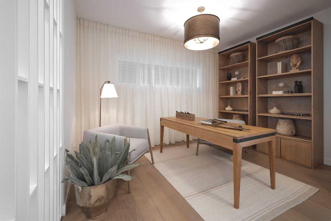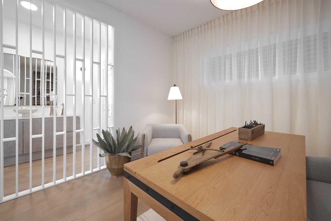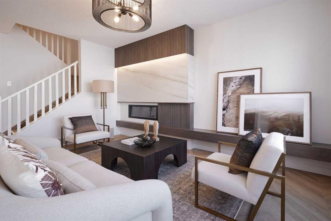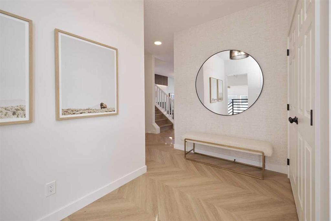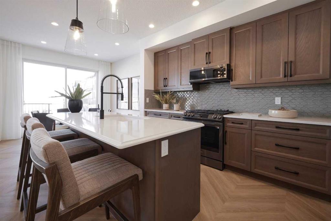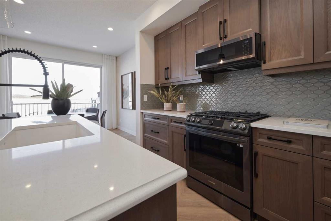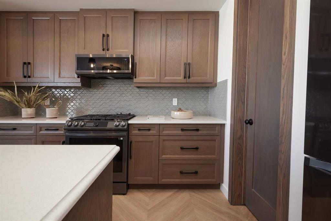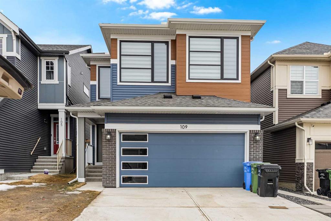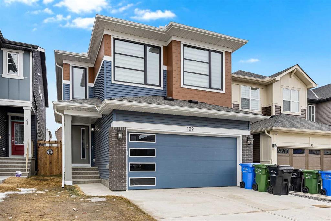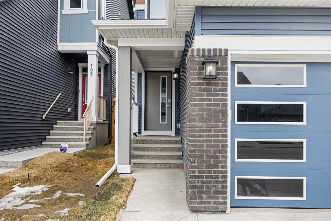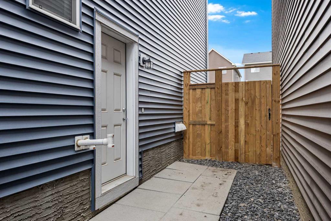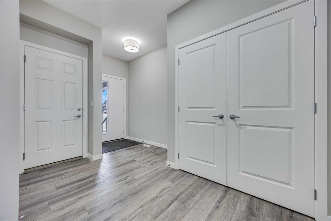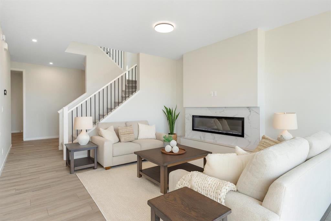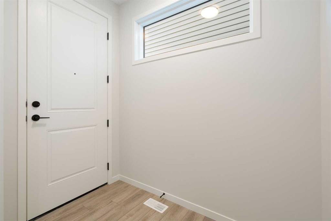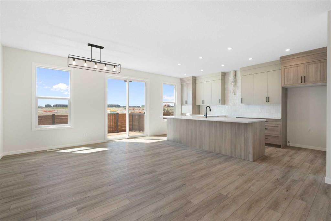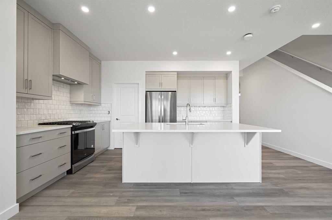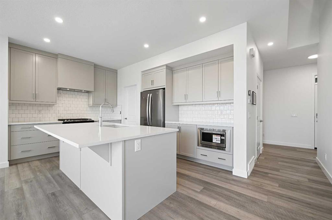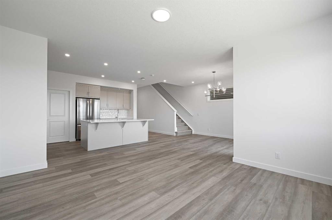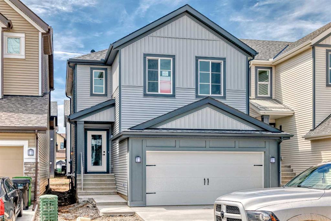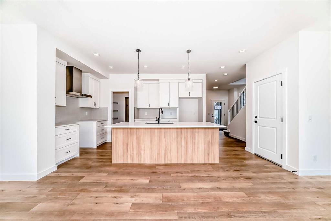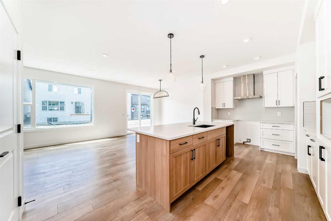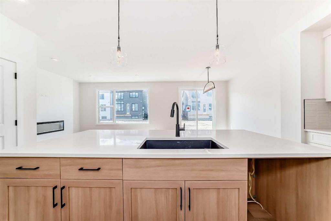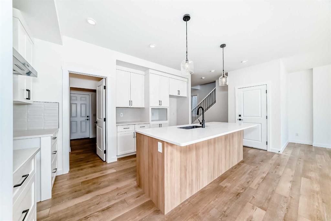6 Heartwood Villas SE
Calgary T3M 2K1
MLS® Number: A2226379
$ 899,900
3
BEDROOMS
2 + 1
BATHROOMS
2,625
SQUARE FEET
2025
YEAR BUILT
Corner Lot | Open-to-Below | Built-In Appliances & Main Floor Flex Room – Style & Function in Every Detail! Located in the new Heartwood community in SE Calgary—just steps to Seton YMCA and South Health Campus—welcome to The Remi. Situated on a desirable Corner Lot, this home is a stunner with its Open-to-Below Staircase and Foyer Design. The main floor features Double Barn Doors leading to a Flex Room, a Walkthrough Mudroom and Pantry, and a Gourmet Kitchen with Built-In Appliances. Enjoy Dual Sinks in both the Ensuite and Upper Bath, along with numerous upgrades including Melamine Shelving throughout key areas, a striking Electric Fireplace, and a convenient Side Entrance. This home offers exceptional style and smart design. Photos are representative.
| COMMUNITY | Rangeview |
| PROPERTY TYPE | Detached |
| BUILDING TYPE | House |
| STYLE | 2 Storey |
| YEAR BUILT | 2025 |
| SQUARE FOOTAGE | 2,625 |
| BEDROOMS | 3 |
| BATHROOMS | 3.00 |
| BASEMENT | Full, Unfinished |
| AMENITIES | |
| APPLIANCES | Range Hood |
| COOLING | None |
| FIREPLACE | Electric, Insert |
| FLOORING | Carpet, Vinyl Plank |
| HEATING | Forced Air, Natural Gas |
| LAUNDRY | Upper Level |
| LOT FEATURES | Back Yard, Corner Lot, Level, Street Lighting, Zero Lot Line |
| PARKING | Double Garage Attached |
| RESTRICTIONS | Easement Registered On Title, Restrictive Covenant, Utility Right Of Way |
| ROOF | Asphalt Shingle |
| TITLE | Fee Simple |
| BROKER | Bode Platform Inc. |
| ROOMS | DIMENSIONS (m) | LEVEL |
|---|---|---|
| 2pc Bathroom | 0`0" x 0`0" | Main |
| Flex Space | 11`7" x 11`2" | Main |
| Great Room | 12`0" x 18`3" | Main |
| Kitchen With Eating Area | 21`1" x 16`0" | Main |
| Bedroom - Primary | 18`3" x 12`0" | Upper |
| 5pc Ensuite bath | 0`0" x 0`0" | Upper |
| 5pc Bathroom | 0`0" x 0`0" | Upper |
| Bonus Room | 14`0" x 11`1" | Upper |
| Bedroom | 13`0" x 11`0" | Upper |
| Bedroom | 13`6" x 11`0" | Upper |


