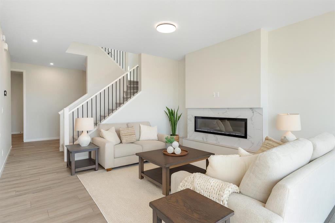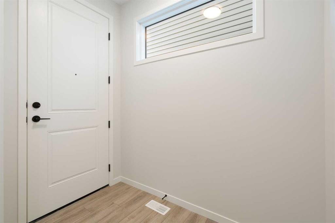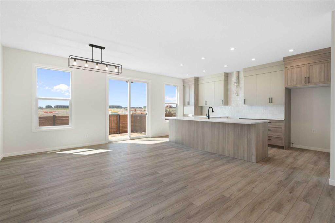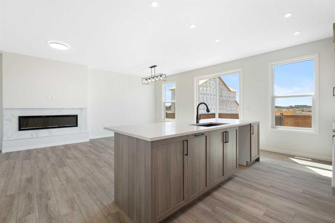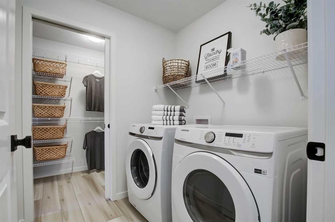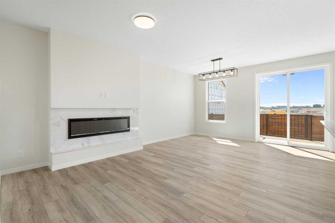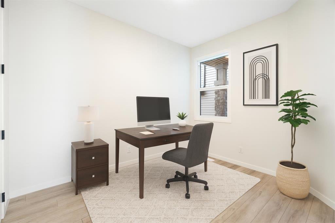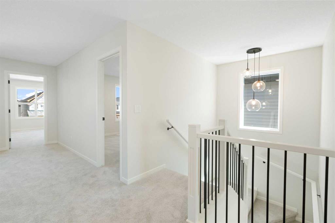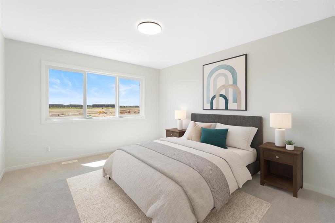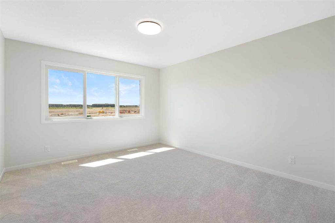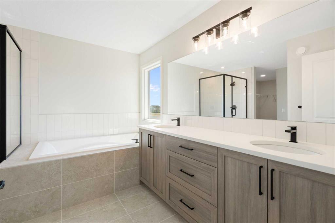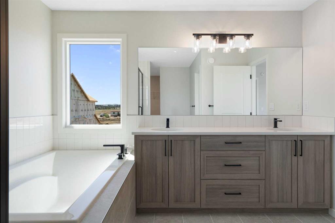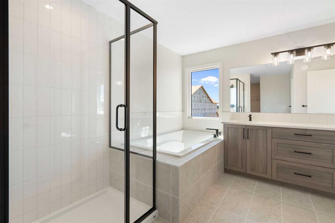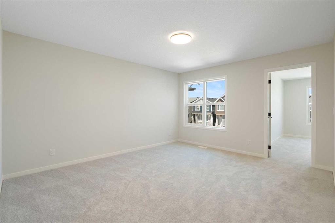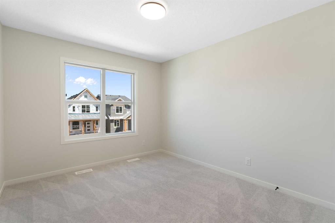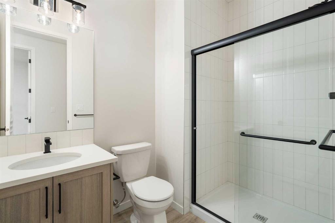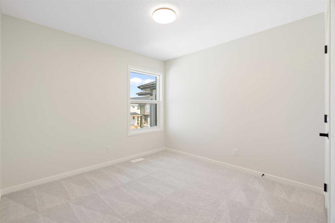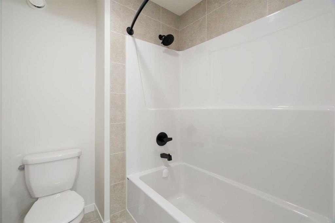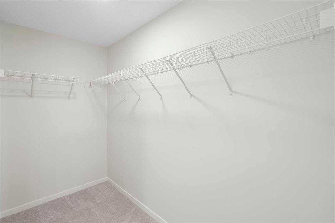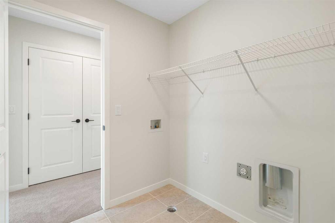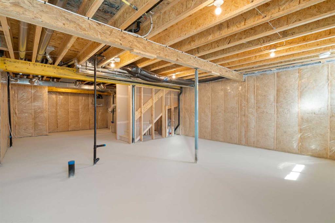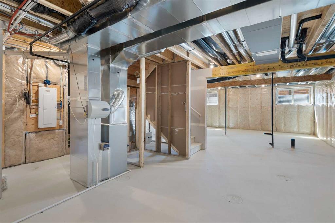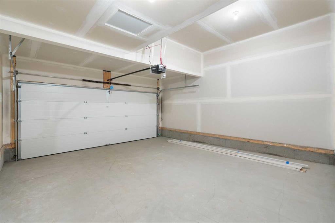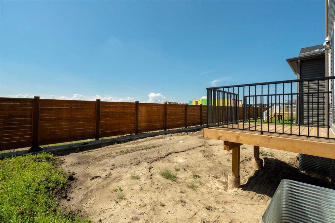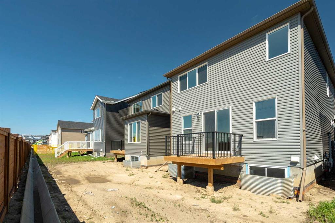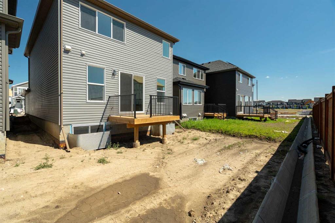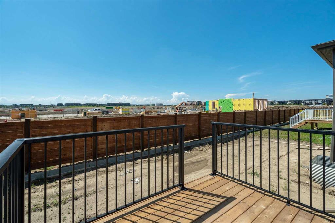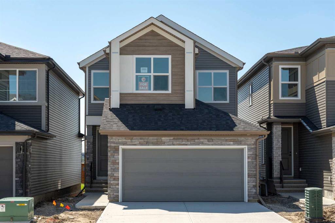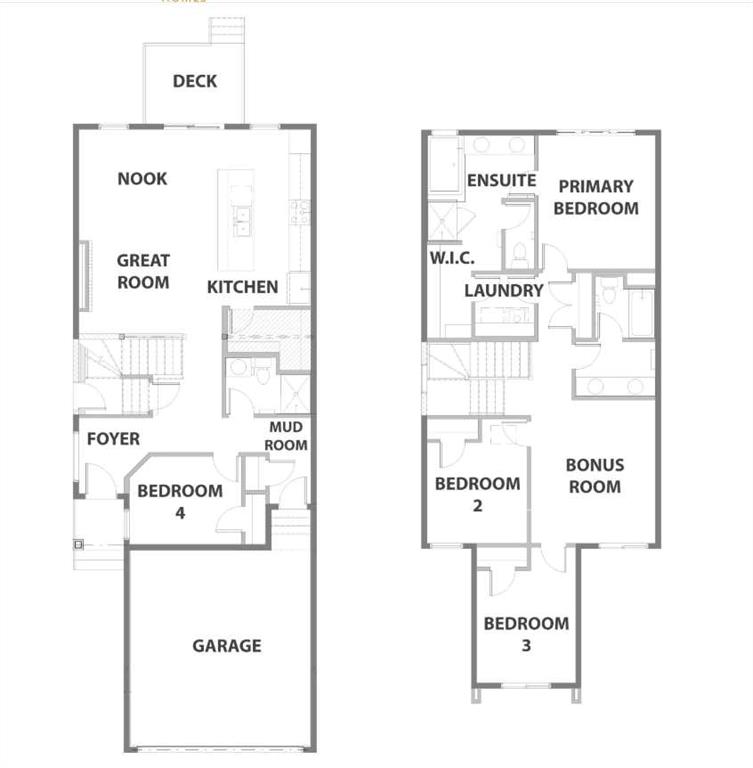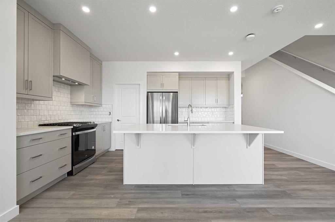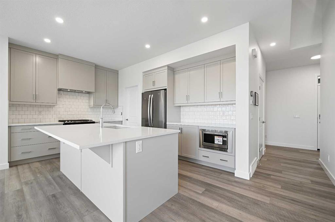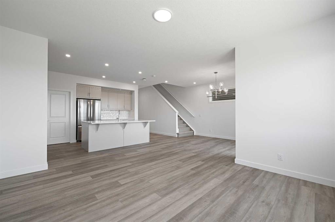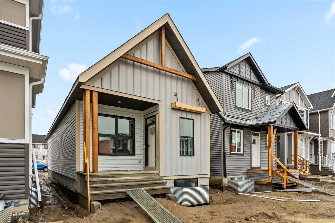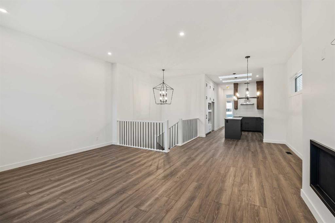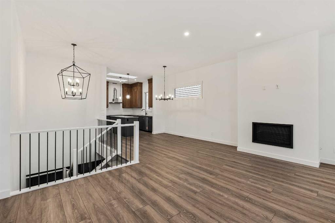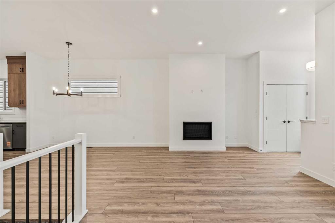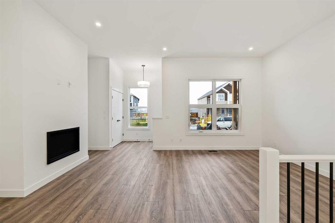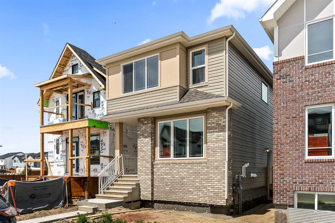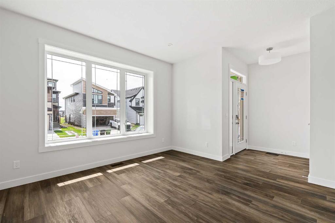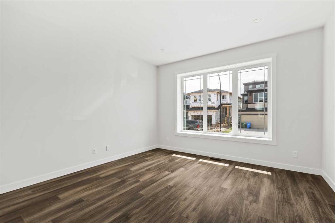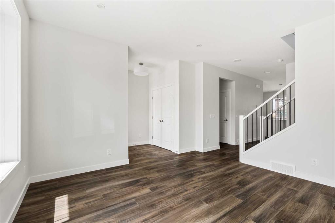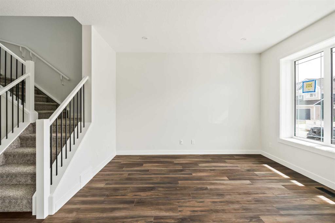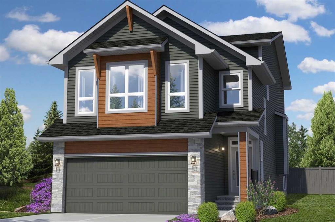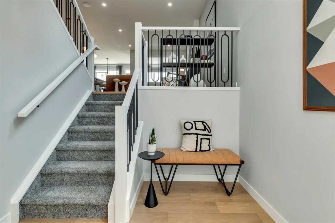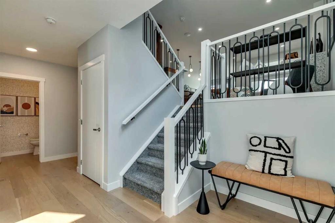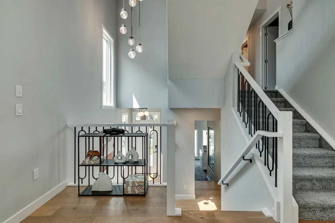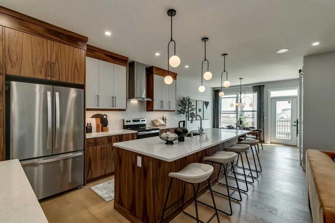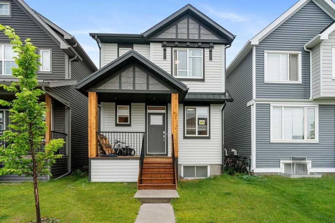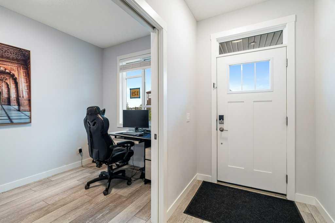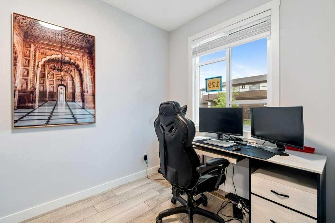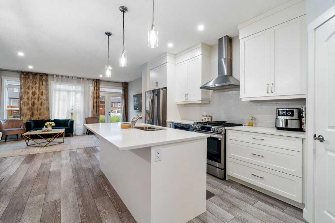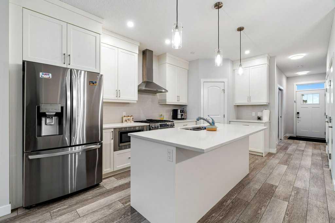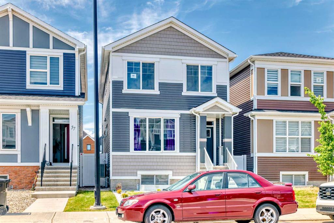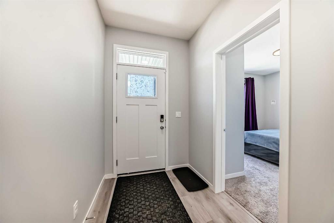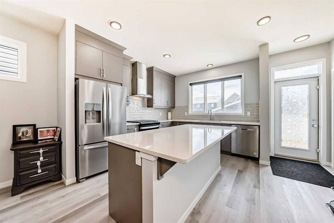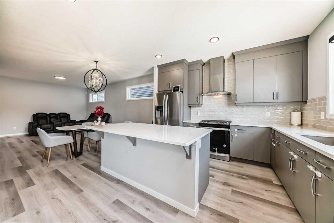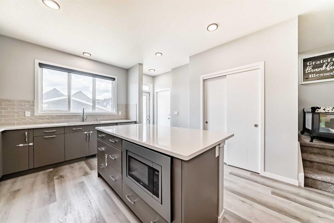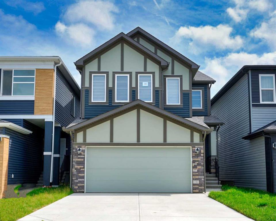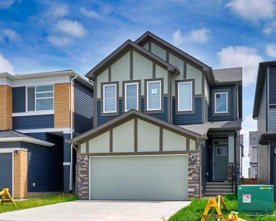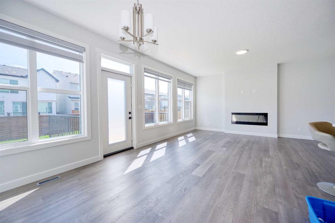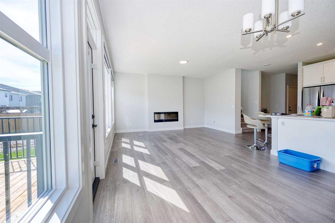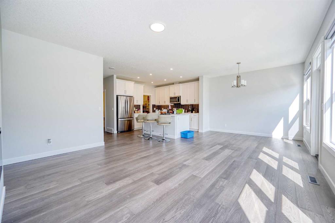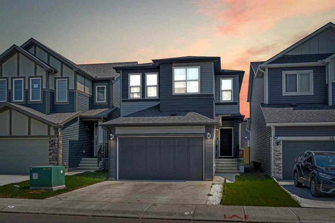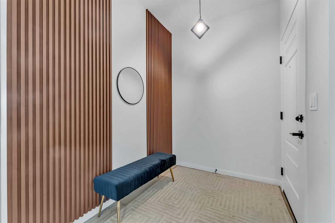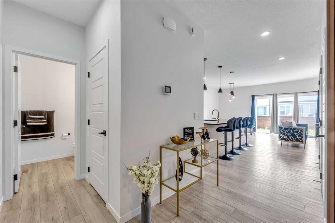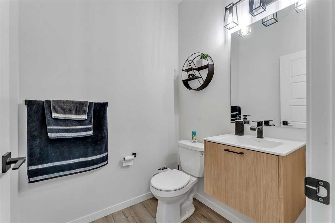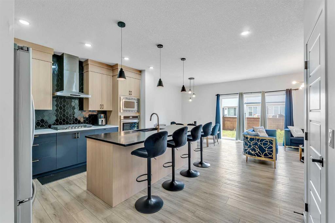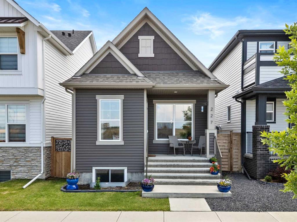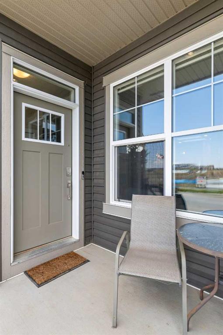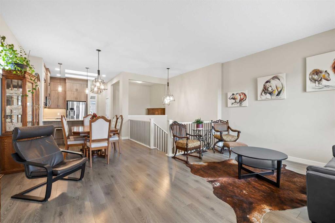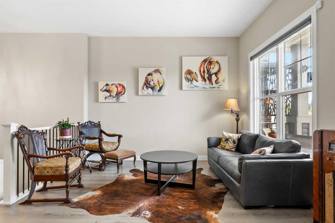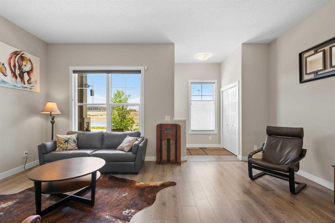19841 44 Street SE
Calgary T3M 4B7
MLS® Number: A2220972
$ 779,900
4
BEDROOMS
3 + 0
BATHROOMS
2024
YEAR BUILT
Welcome to “The Champion” built by award winning builder, Cedarglen Homes. This is a home that lives up to its name in both design and function. With 2,128 sq ft of expertly crafted space, this masterpiece blends bold style, flexible living, and elevated finishes—all in the heart of Seton. Step into an open-concept main floor where life flows naturally from room to room. The oversized kitchen island anchors the space, framed by upgraded two-toned cabinetry, sleek quartz countertops, and black hardware that adds a modern edge. A walk-in pantry keeps everything organized, while the electric fireplace in the great room sets the tone for cozy nights and effortless entertaining. Slide open the 6' x 8' patio doors and step onto your rear southwest facing deck—already equipped with a gas line for your future BBQ setup. This is indoor-outdoor living done right. A rare main-floor fourth bedroom and full 3-piece bath with walk-in shower offer flexibility for guests, aging parents, or a private office. The mudroom off the double attached garage keeps everyday life streamlined. Upstairs, retreat to your spacious primary suite, complete with a spa-style 5-piece ensuite—dual sinks, soaker tub, and a glass walk-in shower. The walk-in closet connects directly to the laundry room for added ease. Two more generously sized bedrooms share a smartly designed 5-piece compartmentalized bathroom—no more morning traffic jams. And when it's time to relax, the massive bonus room is ready for movie nights, homework zones, or quiet reading time. Downstairs, the separate side entry and rough-ins for a future suite offer incredible potential for rental income or multigenerational living (subject to approval and permitting by the city). Luxury vinyl plank flooring throughout, designer finishes, and thoughtful upgrades make this home move-in ready—with possession available July 24, 2025. This property includes a $6,954 appliance allowance for you to choose appliances that fit your lifestyle and a $2,000 landscaping rebate to bring your outdoor vision to life. Seton offers the perfect balance of lifestyle and location—close to shops, dining, schools, and health care. Whether you're upsizing, investing, or planting roots, The Champion delivers on space, style, and long-term value. Book your private tour today and step into a home that truly champions your lifestyle.
| COMMUNITY | Seton |
| PROPERTY TYPE | Detached |
| BUILDING TYPE | House |
| STYLE | 2 Storey |
| YEAR BUILT | 2024 |
| SQUARE FOOTAGE | 2,128 |
| BEDROOMS | 4 |
| BATHROOMS | 3.00 |
| BASEMENT | Separate/Exterior Entry, Full, Unfinished |
| AMENITIES | |
| APPLIANCES | See Remarks |
| COOLING | None |
| FIREPLACE | Electric |
| FLOORING | Carpet, Tile, Vinyl Plank |
| HEATING | High Efficiency, Natural Gas |
| LAUNDRY | Laundry Room, Upper Level |
| LOT FEATURES | Back Yard, Rectangular Lot |
| PARKING | Double Garage Attached, Driveway, Front Drive |
| RESTRICTIONS | Restrictive Covenant, Utility Right Of Way |
| ROOF | Asphalt Shingle |
| TITLE | Fee Simple |
| BROKER | Royal LePage Benchmark |
| ROOMS | DIMENSIONS (m) | LEVEL |
|---|---|---|
| Kitchen | 17`4" x 8`10" | Main |
| Pantry | 8`2" x 6`0" | Main |
| Dining Room | 9`1" x 8`6" | Main |
| Living Room | 13`2" x 14`2" | Main |
| 3pc Bathroom | Main | |
| Mud Room | 8`7" x 4`1" | Main |
| Bedroom | 8`8" x 11`1" | Main |
| 5pc Ensuite bath | Upper | |
| Bedroom - Primary | 11`9" x 13`5" | Upper |
| Laundry | 6`3" x 6`0" | Upper |
| 5pc Bathroom | Upper | |
| Bonus Room | 14`5" x 12`6" | Upper |
| Bedroom | 12`5" x 10`0" | Upper |
| Bedroom | 11`3" x 9`11" | Upper |

