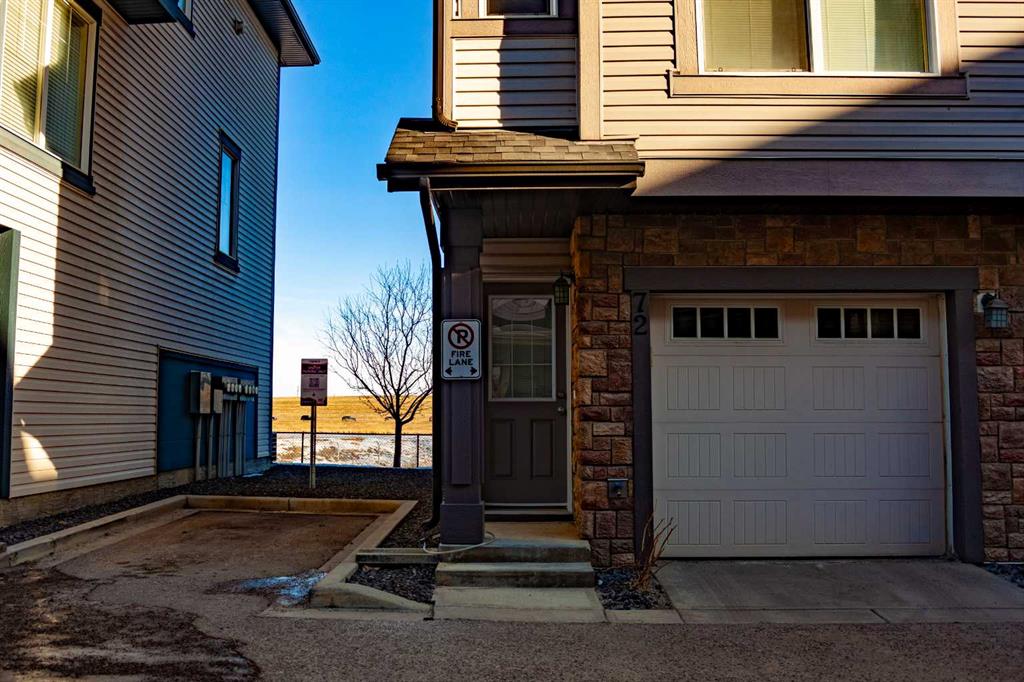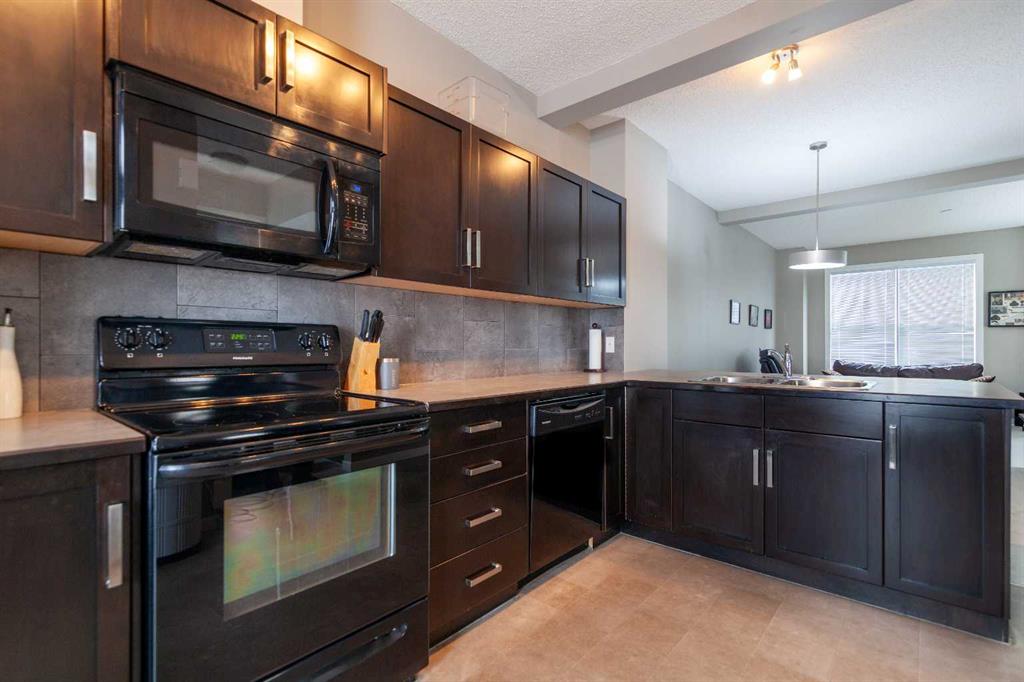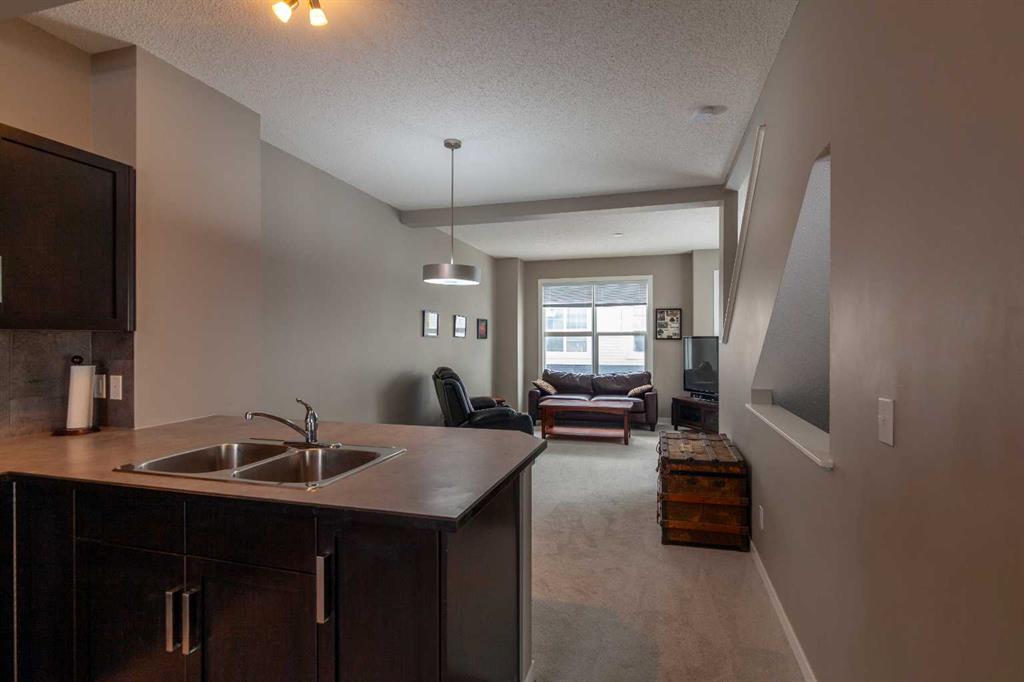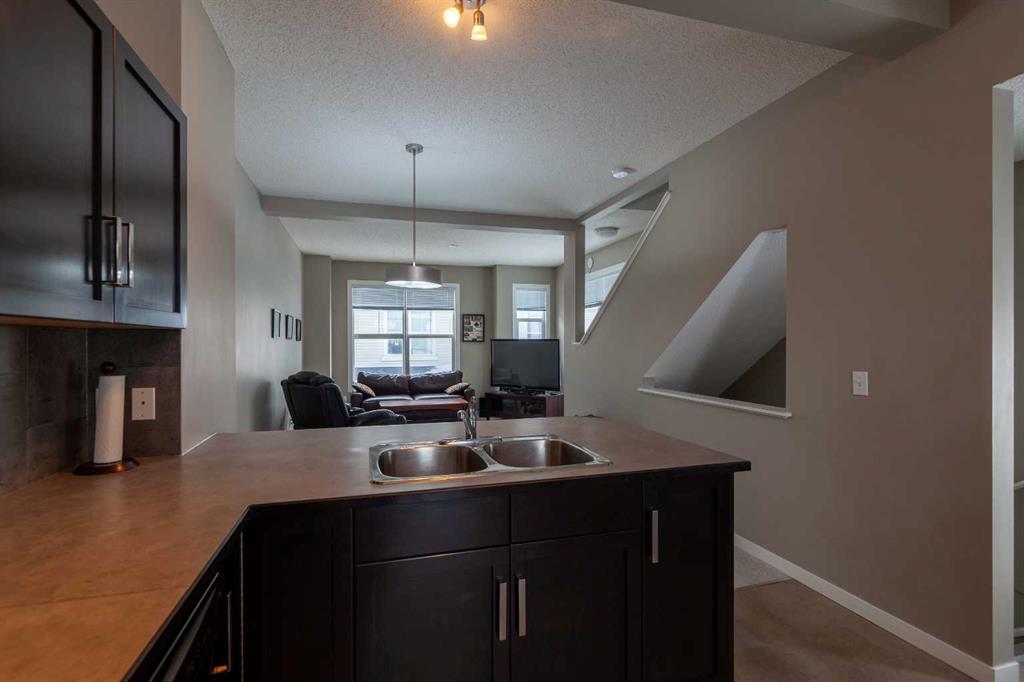

513, 121 Copperpond Common SE
Calgary
Update on 2023-07-04 10:05:04 AM
$ 410,000
2
BEDROOMS
2 + 1
BATHROOMS
1239
SQUARE FEET
2013
YEAR BUILT
Welcome to this delightful CORNER UNIT BACKING ON TO GREEN SPACE townhouse offering 2 bedrooms and 2 and a half bathrooms and a front veranda. This home is truly one you won’t want to miss. Walking in, you’re welcomed into a spacious living area, perfect for cozy movie nights or unwinding after a busy day. The kitchen and dining area flow seamlessly together, creating a functional space that makes cooking and entertaining enjoyable. Also conveniently located on this floor is a well-placed 2-piece bathroom. Upstairs, you’ll find a generous primary bedroom, an ideal retreat for relaxation. This space includes a walk-through, walk-in closet that leads into the private 4-piece ensuite, providing a luxurious and comfortable atmosphere. An additional bedroom on this floor comes with its own 4-piece ensuite, offering privacy and convenience for family, guests, or roommates. The unfinished basement offers endless possibilities to suit your lifestyle—whether you envision a home office, a gym, or extra living space, this area is ready for your personal touch. Outside, a poured concrete patio provides the perfect spot for a small BBQ, while TWO PARKING STALLS right in front of the home add to the convenience. Located in the desirable Copperfield community, this townhouse is just moments away from shops, restaurants, and grocery stores, making daily errands a breeze. With quick access to 52nd Street, 130 Ave, and Deerfoot Trail, commuting around the city is simple and efficient. Don’t miss out on the opportunity to call Copperfield home today!
| COMMUNITY | Copperfield |
| TYPE | Residential |
| STYLE | TSTOR |
| YEAR BUILT | 2013 |
| SQUARE FOOTAGE | 1239.4 |
| BEDROOMS | 2 |
| BATHROOMS | 3 |
| BASEMENT | Full Basement, UFinished |
| FEATURES |
| GARAGE | No |
| PARKING | Stall |
| ROOF | Asphalt Shingle |
| LOT SQFT | 113 |
| ROOMS | DIMENSIONS (m) | LEVEL |
|---|---|---|
| Master Bedroom | 4.78 x 3.99 | Upper |
| Second Bedroom | 2.97 x 4.01 | Upper |
| Third Bedroom | ||
| Dining Room | 3.05 x 3.15 | Main |
| Family Room | ||
| Kitchen | 2.74 x 3.15 | Main |
| Living Room | 5.38 x 5.49 | Main |
INTERIOR
None, Forced Air,
EXTERIOR
Backs on to Park/Green Space
Broker
eXp Realty
Agent
















































































