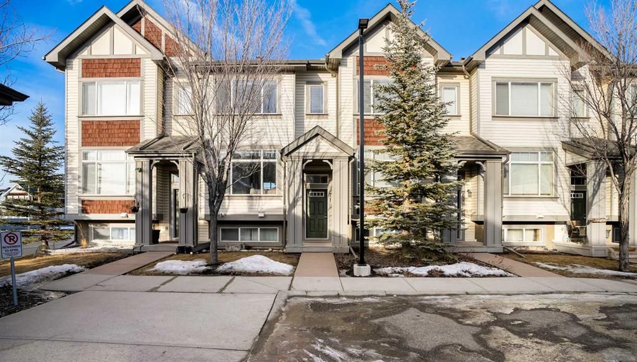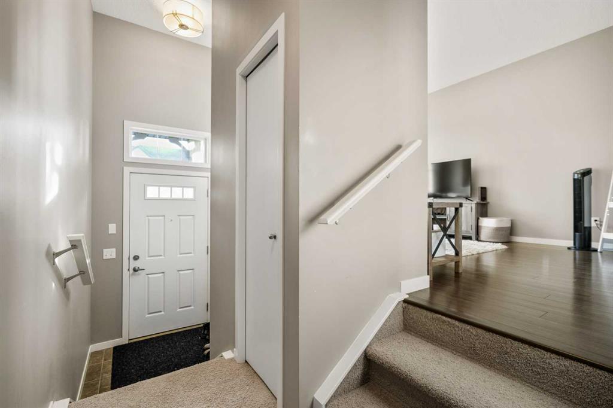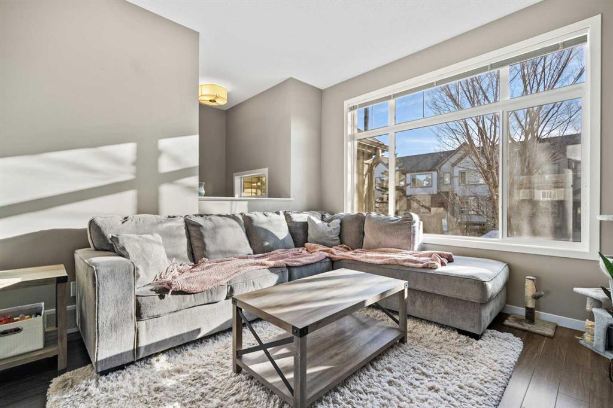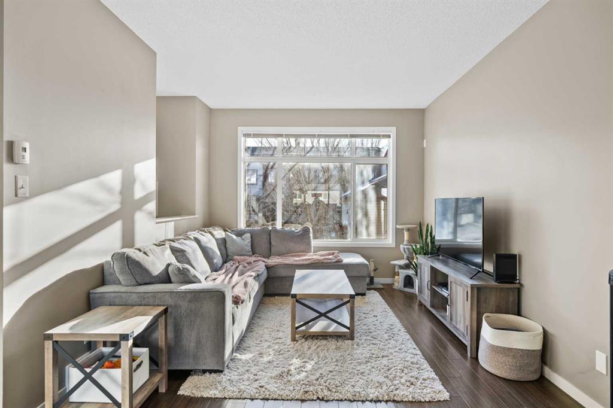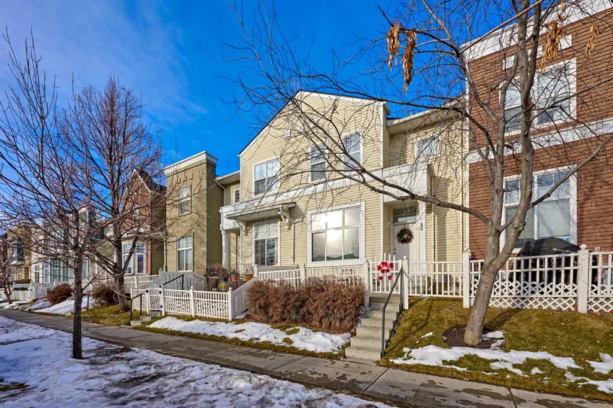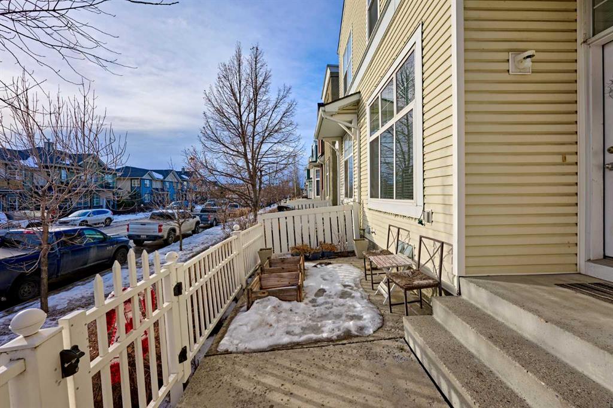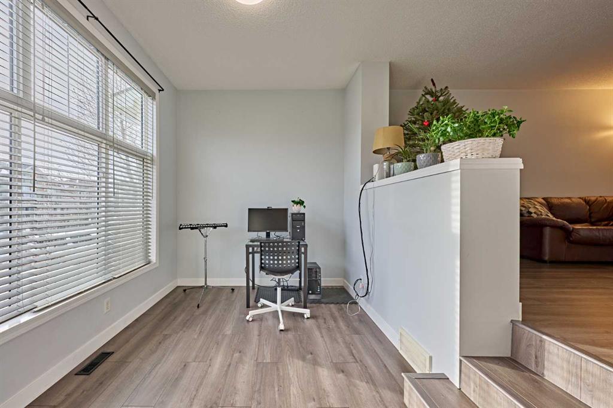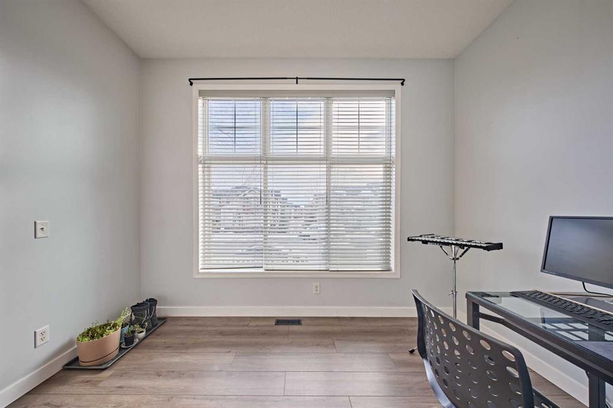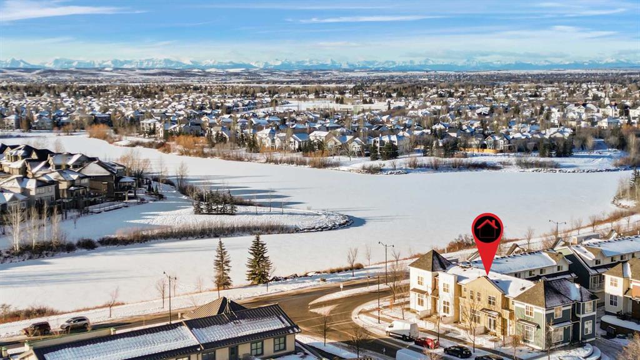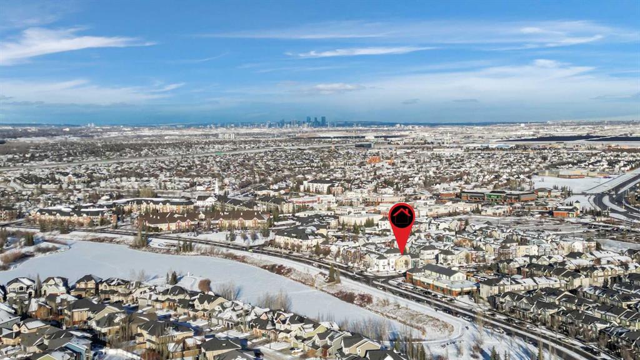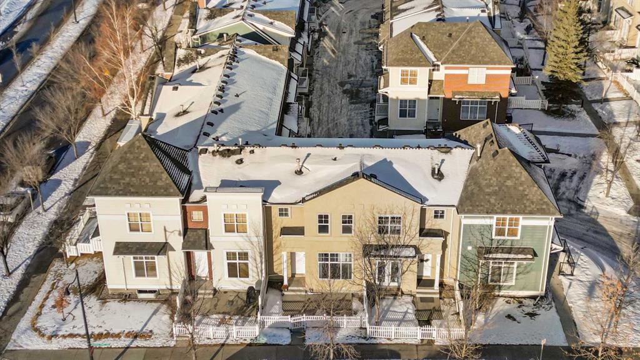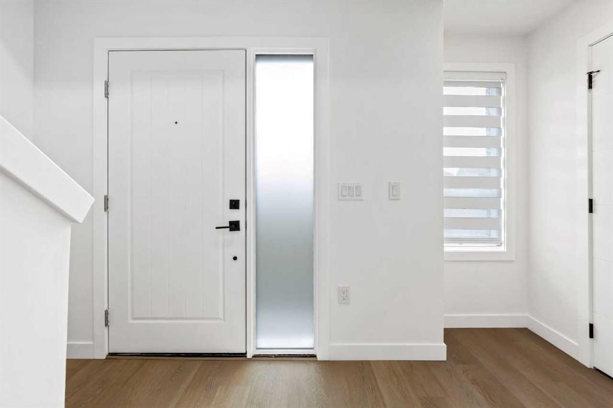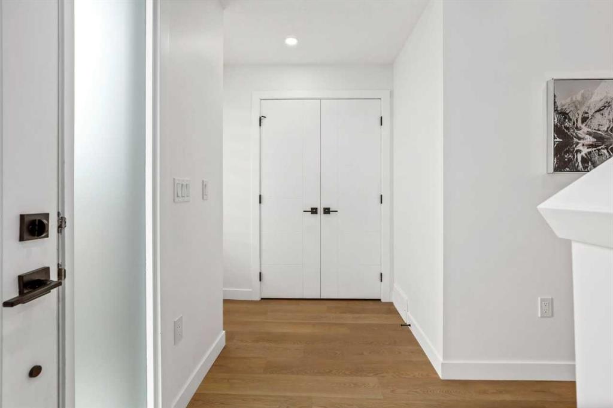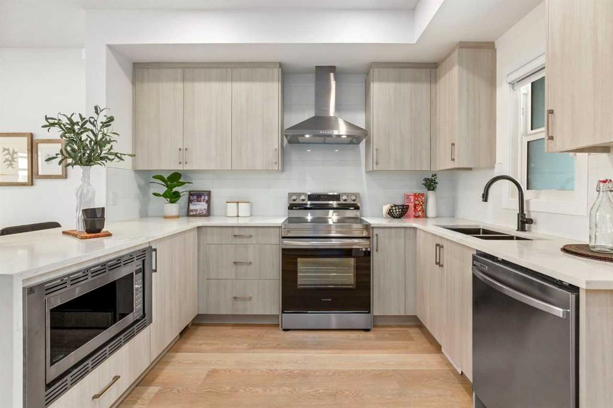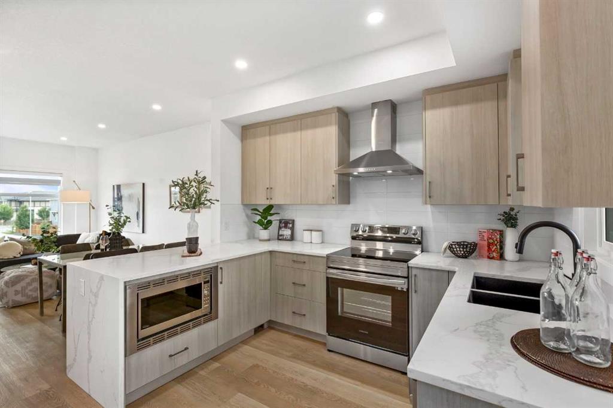

260 Copperleaf Way SE
Calgary
Update on 2023-07-04 10:05:04 AM
$ 459,999
4
BEDROOMS
2 + 1
BATHROOMS
1255
SQUARE FEET
2019
YEAR BUILT
WOW!!! 10K PRICE REDUCTION! Welcome to this gorgeous interior 3 Storey townhome - the Dorian model conveniently located near all amenities. This townhouse offers 3 bedrooms on the upper floor and 2.5 bathrooms and a partially finished bedroom on the ground floor which can serve as an office space or flex area. This home features beautiful finishes that include wide plank laminate floors, quartz counter tops throughout the home, stainless steel appliances, front load washer and dryer, blinds and a sleek a modern fireplace and a good size balcony with BBQ gas line for summer entertainments. The 3rd floor features 3 bedrooms with a large master suite - 4-piece ensuite with a walk-in closet, fully upgraded with quartz, laundry on upper floor completes this floor. The 2-car attached garage is a great addition, keeping your vehicle warm during winters. CALL TODAY!!!
| COMMUNITY | Copperfield |
| TYPE | Residential |
| STYLE | TRST |
| YEAR BUILT | 2019 |
| SQUARE FOOTAGE | 1255.0 |
| BEDROOMS | 4 |
| BATHROOMS | 3 |
| BASEMENT | No Basement |
| FEATURES |
| GARAGE | Yes |
| PARKING | Garage Faces Rear, SIAttached, Tandem |
| ROOF | Asphalt Shingle |
| LOT SQFT | 0 |
| ROOMS | DIMENSIONS (m) | LEVEL |
|---|---|---|
| Master Bedroom | 11.18 x 10.74 | Upper |
| Second Bedroom | 8.33 x 9.07 | Upper |
| Third Bedroom | 10.34 x 8.33 | Upper |
| Dining Room | 11.07 x 10.59 | Main |
| Family Room | ||
| Kitchen | 14.58 x 10.59 | Main |
| Living Room | 12.75 x 15.34 | Main |
INTERIOR
None, Forced Air, Gas
EXTERIOR
Back Lane, Interior Lot
Broker
TREC The Real Estate Company
Agent













































