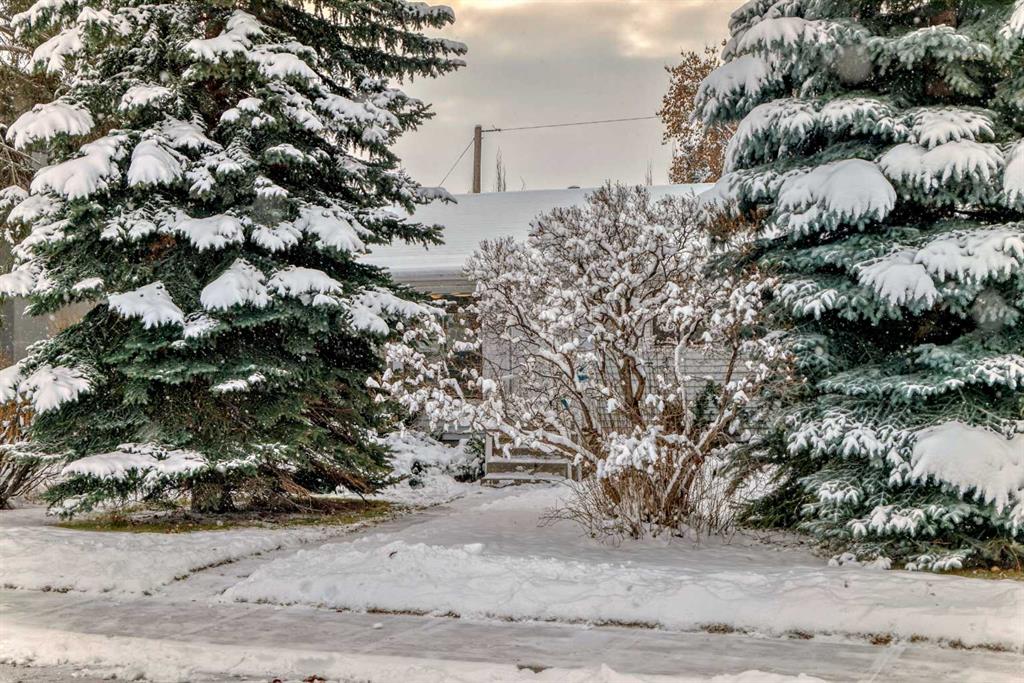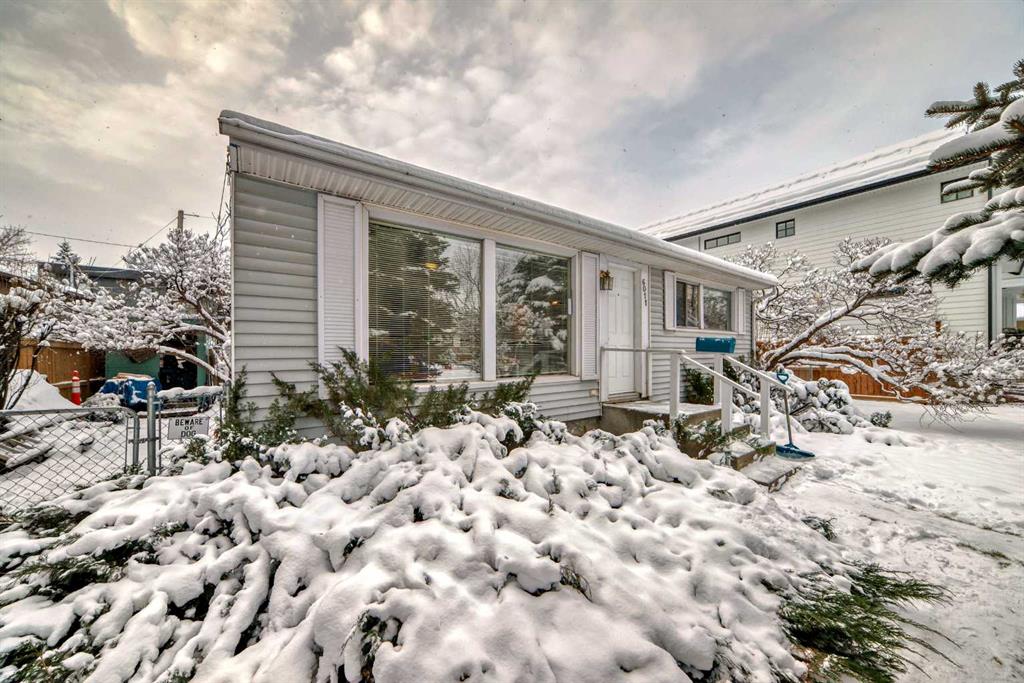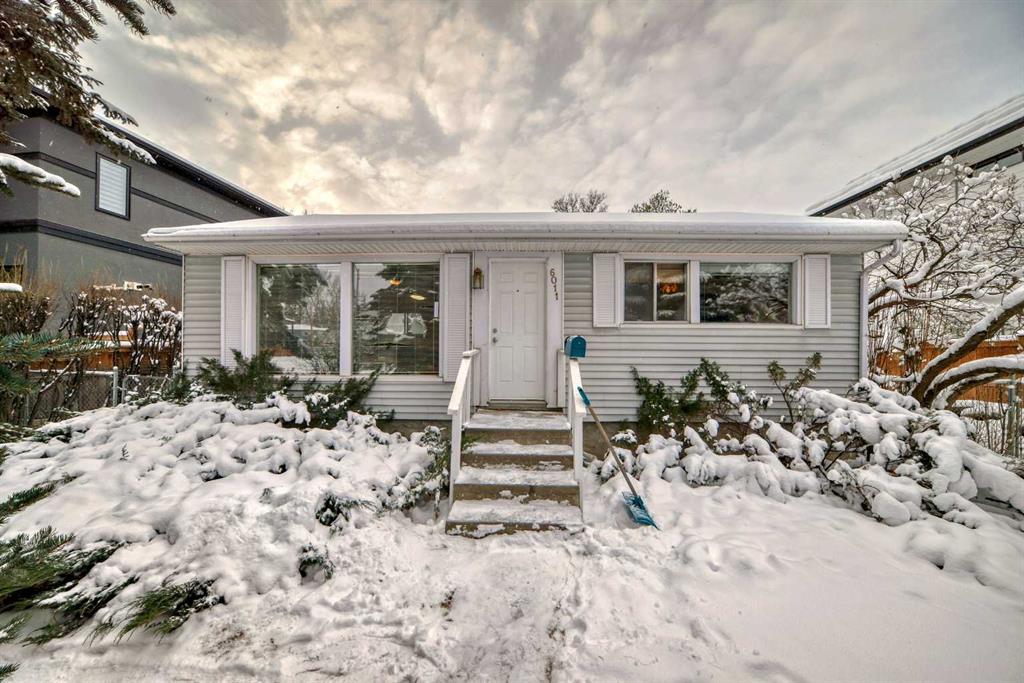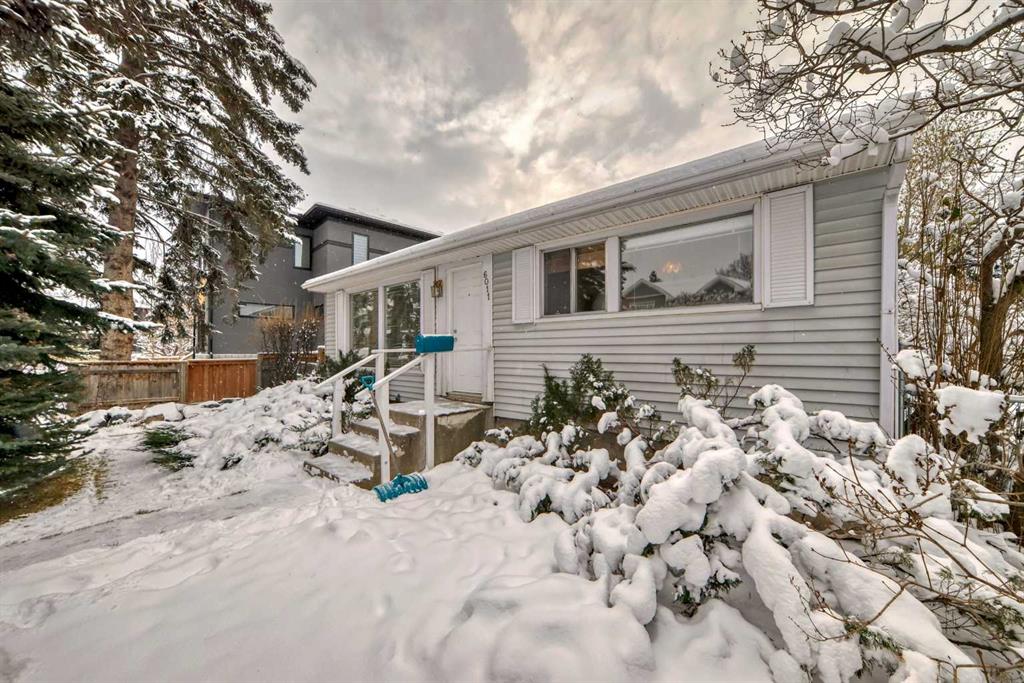

11 Coach Manor Rise SW
Calgary
Update on 2023-07-04 10:05:04 AM
$ 595,000
4
BEDROOMS
1 + 2
BATHROOMS
1474
SQUARE FEET
1978
YEAR BUILT
Welcome to this inviting 3-bedroom home, perfectly situated on a quiet street that offers an escape from the city’s hustle while being just minutes from downtown. This property combines modern conveniences with a warm, welcoming vibe that makes it feel like home from the moment you step inside. • Spacious Living Areas: Step inside to the cozy living room with wood burning fireplace, comfortable spaces for relaxing or hosting friends and family. Enjoy the bright country kitchen with tons of light, bay window box and patio doors out to the deck. • Three Comfortable Bedrooms: Plenty of room for family, guests, or a home office. • Dream Backyard: The huge, private backyard is a standout feature of this home! With lush grass, mature tree, and space to add a garden, a play area, or even an outdoor dining space, this backyard is a true oasis. It’s perfect for everything from weekend barbecues to quiet evenings under the stars. • Prime, Convenient Location: This home is located in one of the most desirable neighborhoods, with the vibrant energy of downtown just a few minutes away. Enjoy easy access to shopping, restaurants, entertainment, and everything you love about city living, without sacrificing peace and privacy. • Nearby Dog Park: Calling all pet lovers! Just down the street, you’ll find Edworthy off leash park where your furry friend can run and play, making this home an ideal choice. The basement is fully developed with a family room, wet bar and a big den/office space. Don’t miss out on this exceptional home that offers a blend of tranquility, prime location, and all the comforts you need! Reach out today to schedule your private tour.
| COMMUNITY | Coach Hill |
| TYPE | Residential |
| STYLE | TSTOR |
| YEAR BUILT | 1978 |
| SQUARE FOOTAGE | 1474.0 |
| BEDROOMS | 4 |
| BATHROOMS | 3 |
| BASEMENT | Finished, Full Basement |
| FEATURES |
| GARAGE | No |
| PARKING | Off Street |
| ROOF | Asphalt Shingle |
| LOT SQFT | 316 |
| ROOMS | DIMENSIONS (m) | LEVEL |
|---|---|---|
| Master Bedroom | 3.56 x 4.95 | Upper |
| Second Bedroom | 3.35 x 4.19 | Upper |
| Third Bedroom | 2.82 x 3.61 | Upper |
| Dining Room | 3.61 x 3.84 | Main |
| Family Room | 4.42 x 4.47 | Basement |
| Kitchen | 2.90 x 3.23 | Main |
| Living Room | 4.72 x 4.98 | Main |
INTERIOR
None, Forced Air, EPA Certified Wood Stove
EXTERIOR
Back Yard, See Remarks
Broker
The Real Estate District
Agent


















































