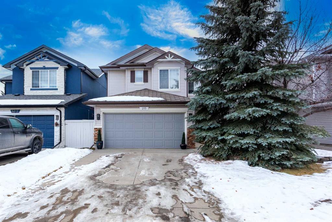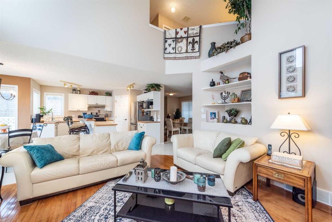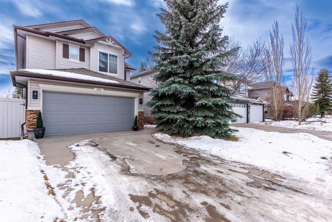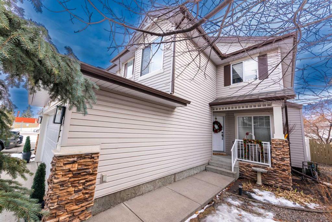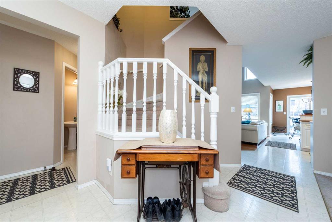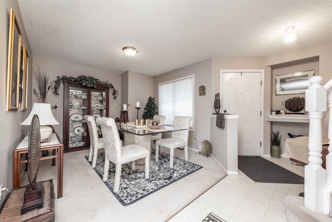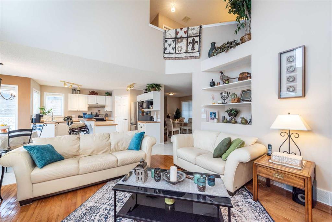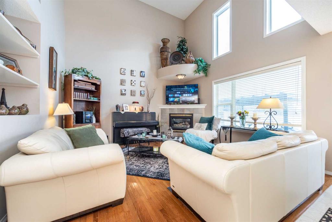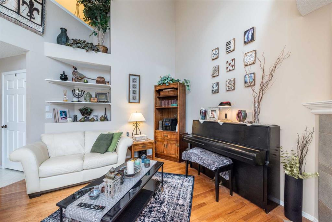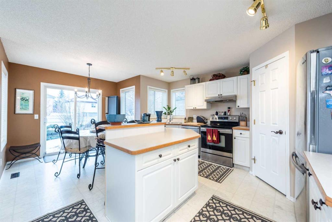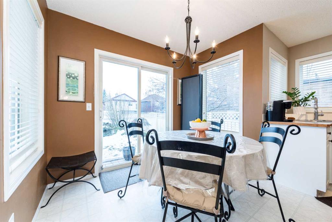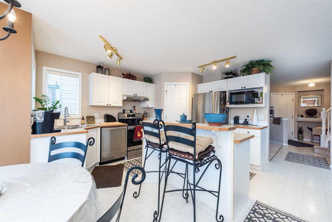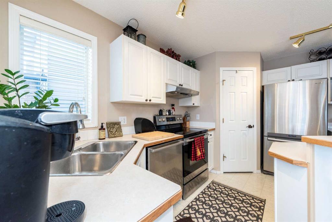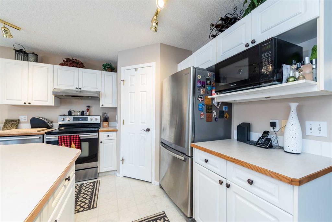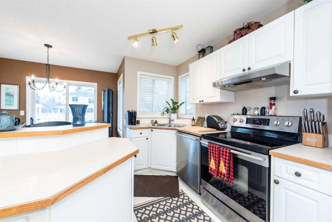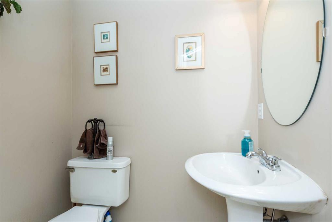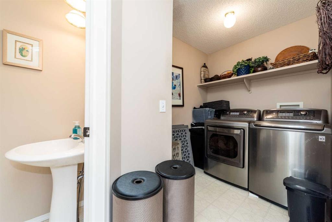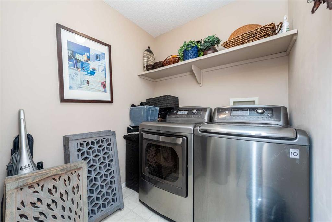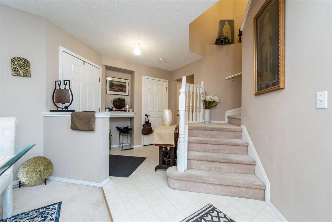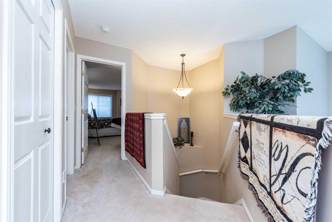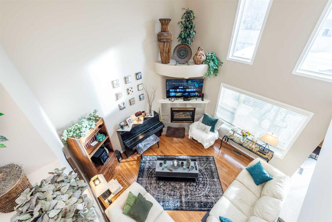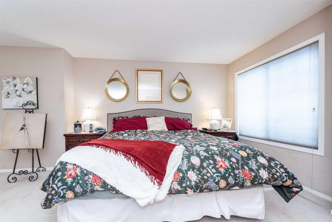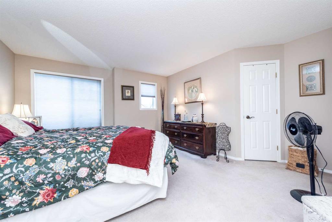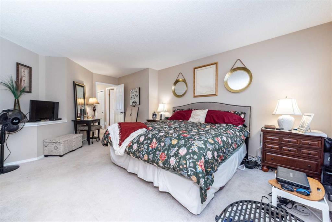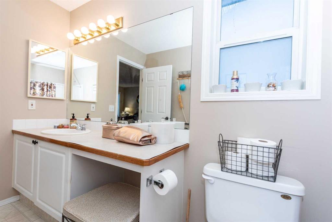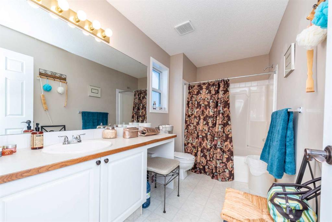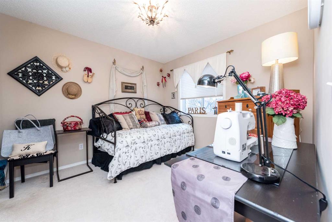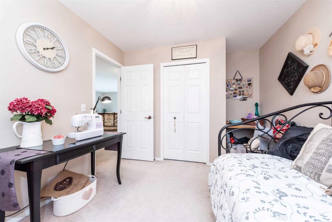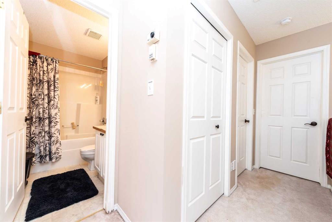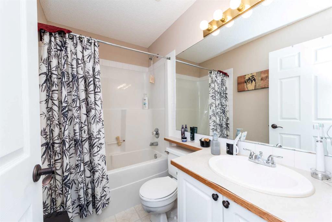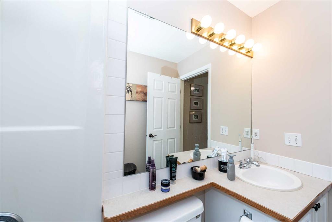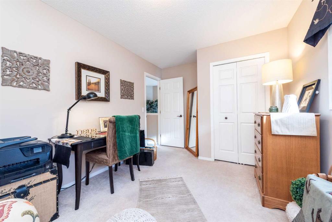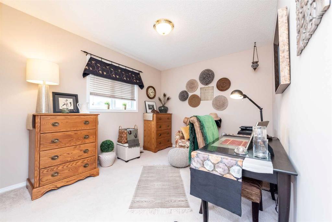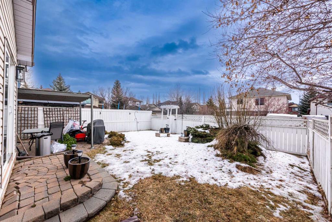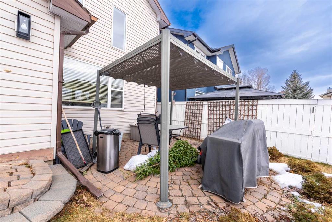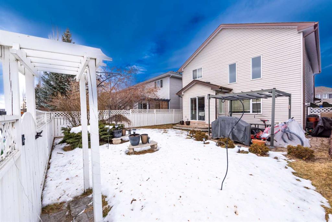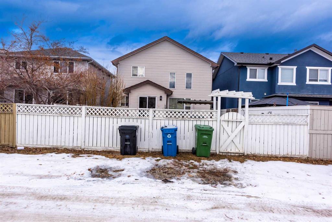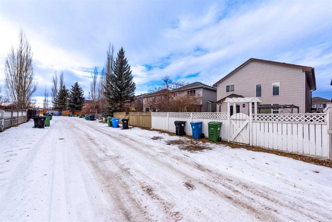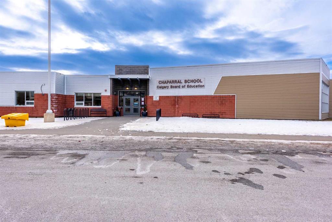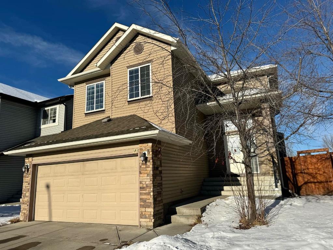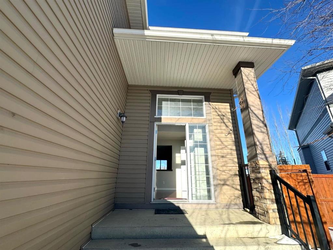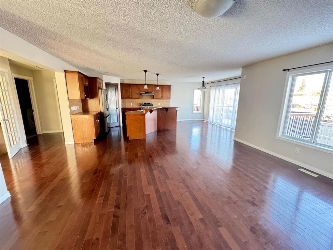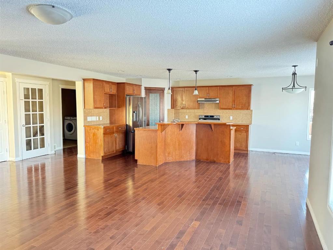

215 Chapalina Place SE
Calgary
Update on 2023-07-04 10:05:04 AM
$ 635,000
3
BEDROOMS
2 + 1
BATHROOMS
1755
SQUARE FEET
1999
YEAR BUILT
Welcome to this beautiful open-concept family home with a 3-bedroom 2 ½ bathroom home. This home was originally designed as “The Chestermere I” and built by “Home by AVI”. The main floor features a bright kitchen with a corner pantry and garden doors leading to a southeast-facing backyard. A formal Dining room and a breakfast nook are both next to the kitchen, The living room is open to the second floor, giving the home a very open and spacious place for family gatherings. It includes a gas fireplace. Upstairs, you’ll find three spacious bedrooms, including a primary suite with a large closet and an ensuite bathroom. The 2 other bedrooms also is conveniently located next a full bathroom. Located on a quiet street close to schools, this home also provides access to Lake Chaparral for year-round fun like swimming, boating, fishing, and winter skating. Don’t miss this opportunity—book your showing today!
| COMMUNITY | Chaparral |
| TYPE | Residential |
| STYLE | TSTOR |
| YEAR BUILT | 1999 |
| SQUARE FOOTAGE | 1754.8 |
| BEDROOMS | 3 |
| BATHROOMS | 3 |
| BASEMENT | Full Basement, UFinished |
| FEATURES |
| GARAGE | Yes |
| PARKING | DBAttached |
| ROOF | Asphalt |
| LOT SQFT | 352 |
| ROOMS | DIMENSIONS (m) | LEVEL |
|---|---|---|
| Master Bedroom | 4.75 x 5.99 | |
| Second Bedroom | 3.07 x 3.96 | |
| Third Bedroom | 4.22 x 2.92 | |
| Dining Room | 3.71 x 3.38 | Main |
| Family Room | ||
| Kitchen | ||
| Living Room | 5.23 x 4.29 | Main |
INTERIOR
None, Fireplace(s), Forced Air, Gas
EXTERIOR
Back Lane, Back Yard, City Lot, Cleared, Front Yard, Paved, Treed
Broker
CIR Realty
Agent

