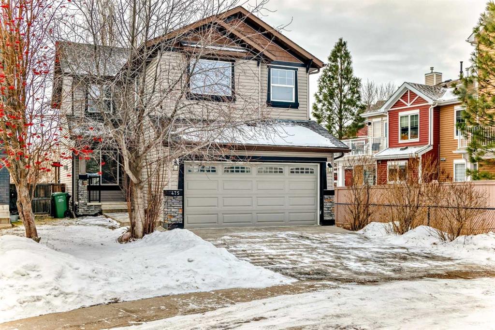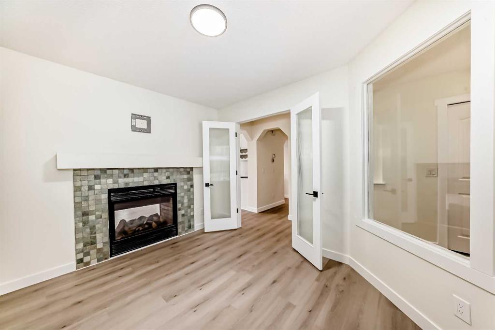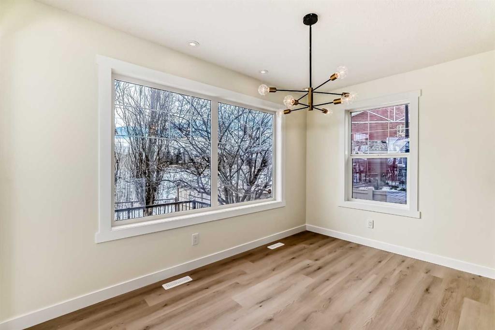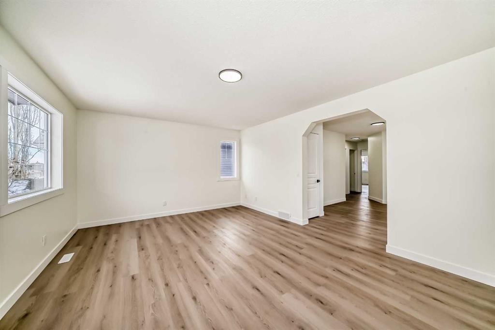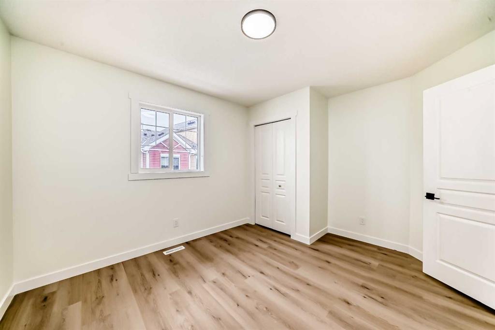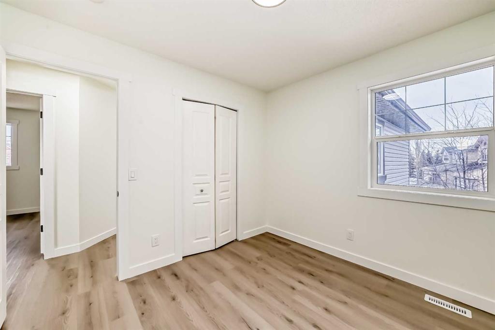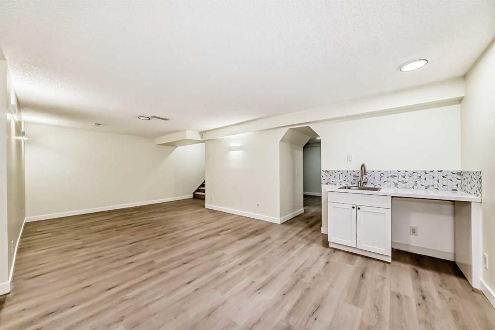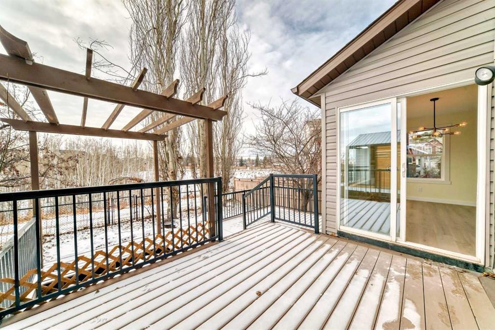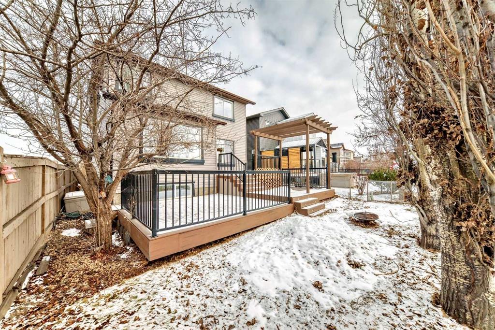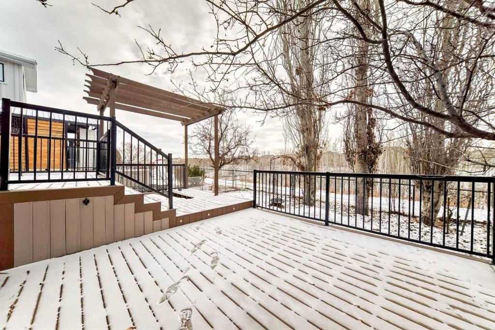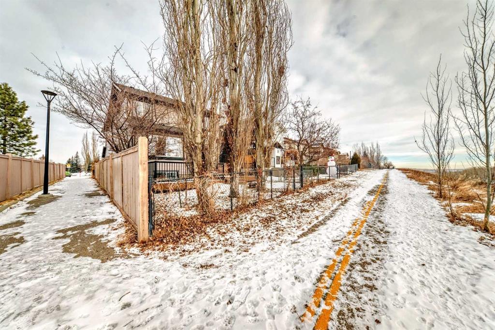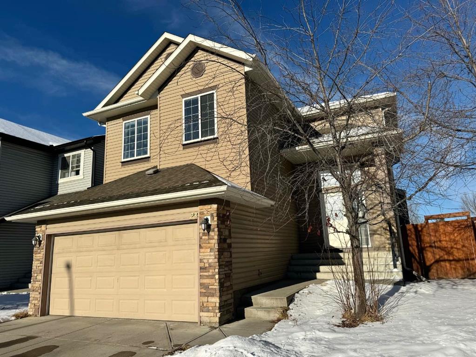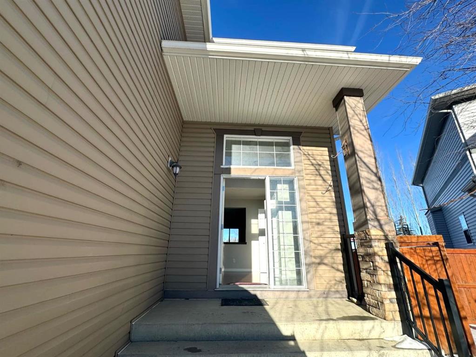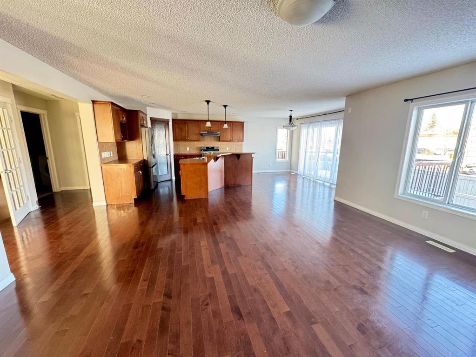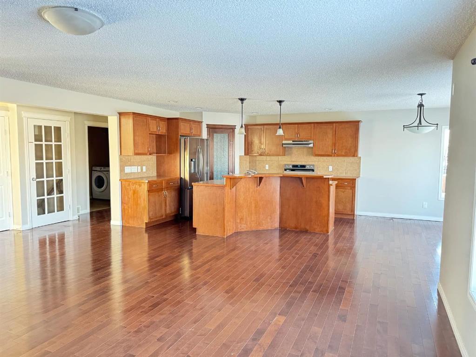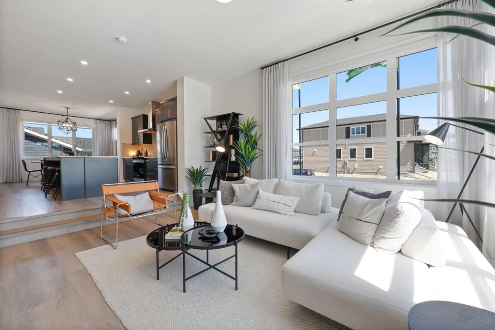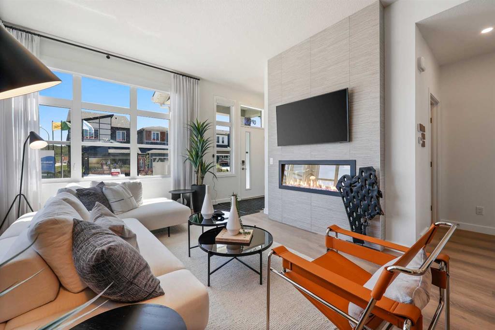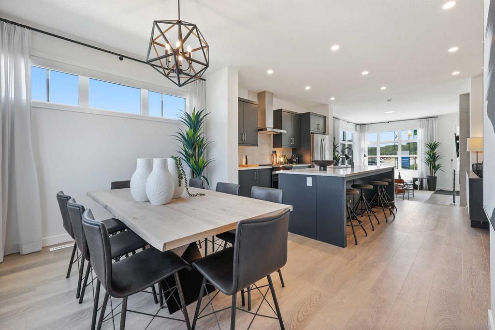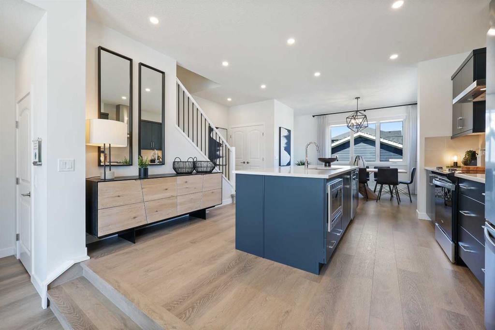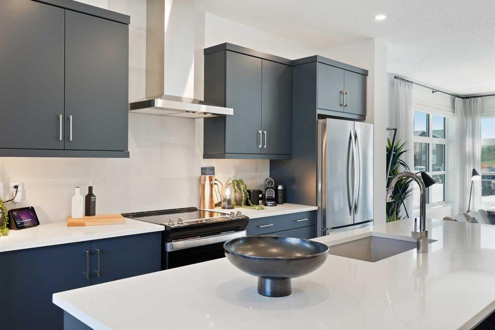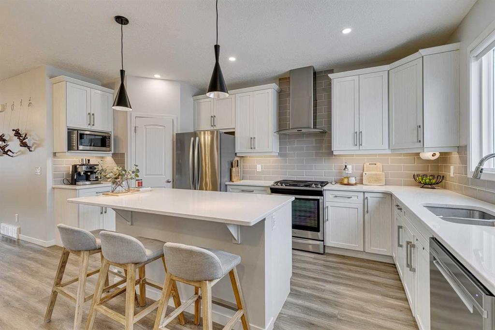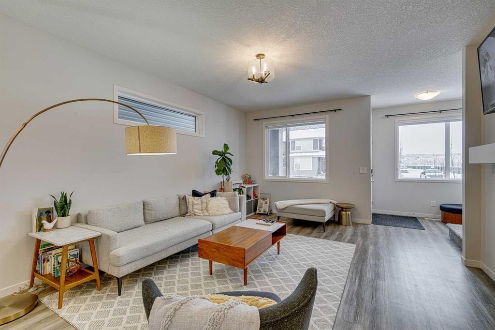

475 Chaparral Ridge Circle SW
Calgary
Update on 2023-07-04 10:05:04 AM
$ 739,000
5
BEDROOMS
3 + 1
BATHROOMS
2073
SQUARE FEET
2005
YEAR BUILT
Welcome to the beautiful Chaparral community, known for its scenic walking trails, the Fish Creek Provincial Park and the 32-acre freshwater Lake we take pride in. Imagine waking up on a quiet Sunday morning, stepping into the south-facing backyard with no obstructed view but a few towering trees along the ridge, after a brief coffee time on the deck enjoying the morning breeze, opening your fence door and joining your partner or a friendly neighbour for a refreshing morning quick walk along the trail - this charming house brings your vision to reality. This modern home boasts 2,843+ living space with a spacious family room on the main floor with a cozy double-sided gas fireplace, all new light fixtures, stainless steel appliances, a beautiful kitchen island, a 12'11 by 17'11 bonus room & a well-designed laundry room on the upper level with a spacious master bedroom with 5-piece en-suite beside 2 generously-sized bedrooms. Stepping into the basement, you would be enchanted by the 23'10 by 16'2 recreation area in addition to a brand new wet bar, a 3-piece bathroom and another bedroom introducing ample space and versatile designs for your guest entertainment and family gathering needs. Planning to add a legal basement suite for potential rental income (up to City Approval)? This layout provides a customizable design and cost-effective solutions. Don't wait till it's gone - schedule viewing now and seize this amazing opportunity to call this home Your Very Own sanctuary!
| COMMUNITY | Chaparral |
| TYPE | Residential |
| STYLE | TSTOR |
| YEAR BUILT | 2005 |
| SQUARE FOOTAGE | 2073.2 |
| BEDROOMS | 5 |
| BATHROOMS | 4 |
| BASEMENT | Finished, Full Basement |
| FEATURES |
| GARAGE | Yes |
| PARKING | DBAttached, Driveway, Garage Faces Front, On Street, PParking Pad |
| ROOF | Asphalt Shingle |
| LOT SQFT | 371 |
| ROOMS | DIMENSIONS (m) | LEVEL |
|---|---|---|
| Master Bedroom | 4.06 x 3.48 | |
| Second Bedroom | 3.51 x 2.95 | Main |
| Third Bedroom | 3.02 x 3.02 | |
| Dining Room | 3.10 x 3.78 | Main |
| Family Room | 3.94 x 5.46 | |
| Kitchen | 3.45 x 4.06 | Main |
| Living Room | 4.72 x 3.84 | Main |
INTERIOR
Central Air, Fireplace(s), Standard, Forced Air, Gas
EXTERIOR
Corner Lot, Pie Shaped Lot, Views
Broker
RE/MAX First
Agent

