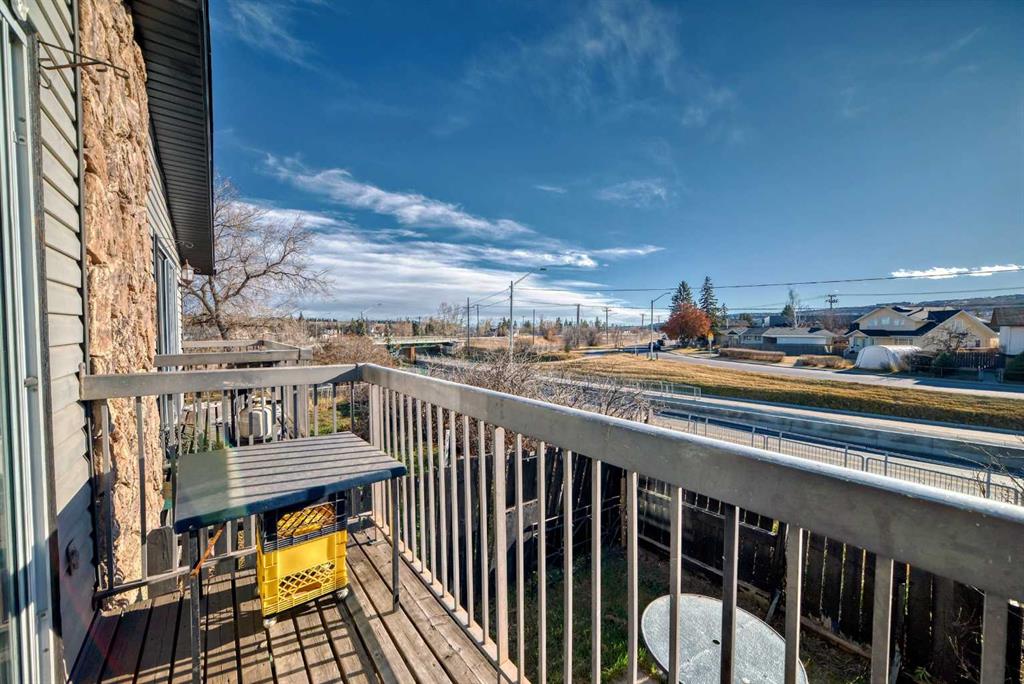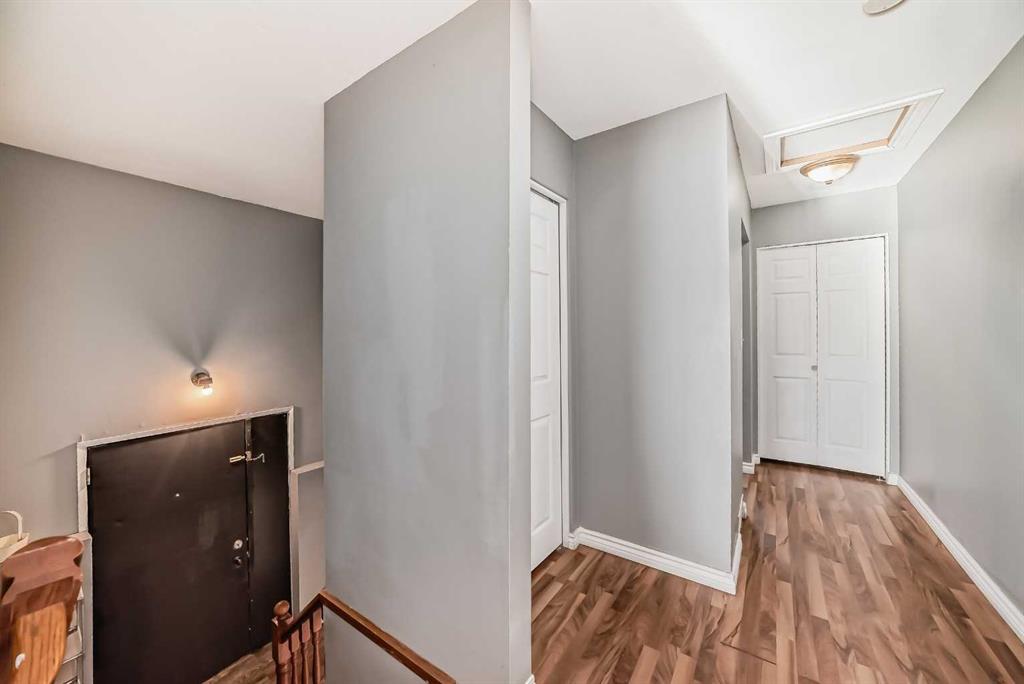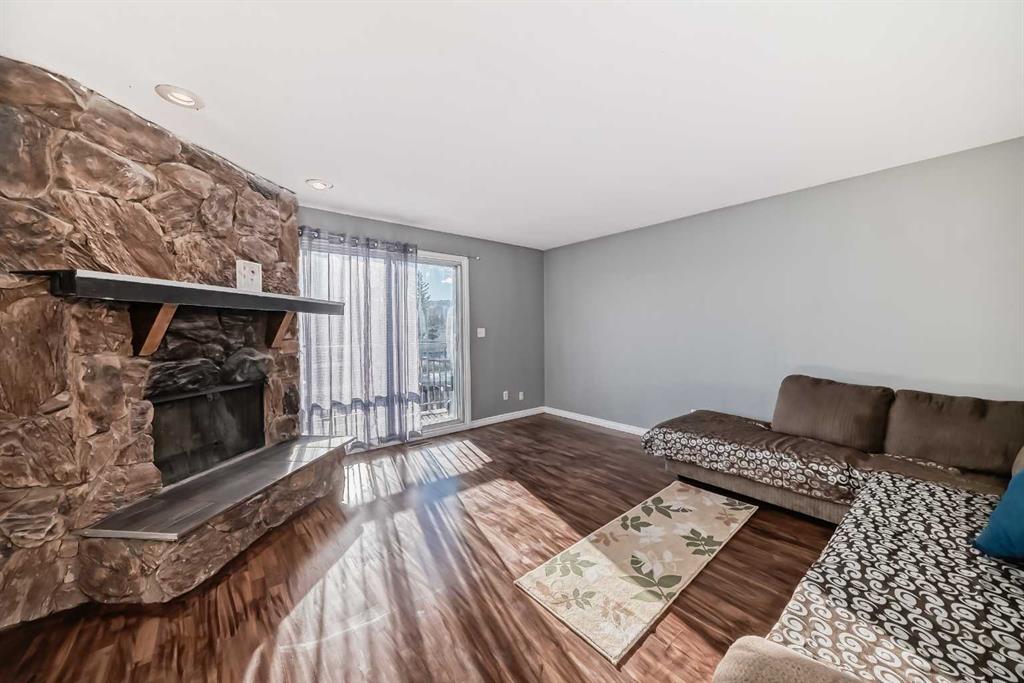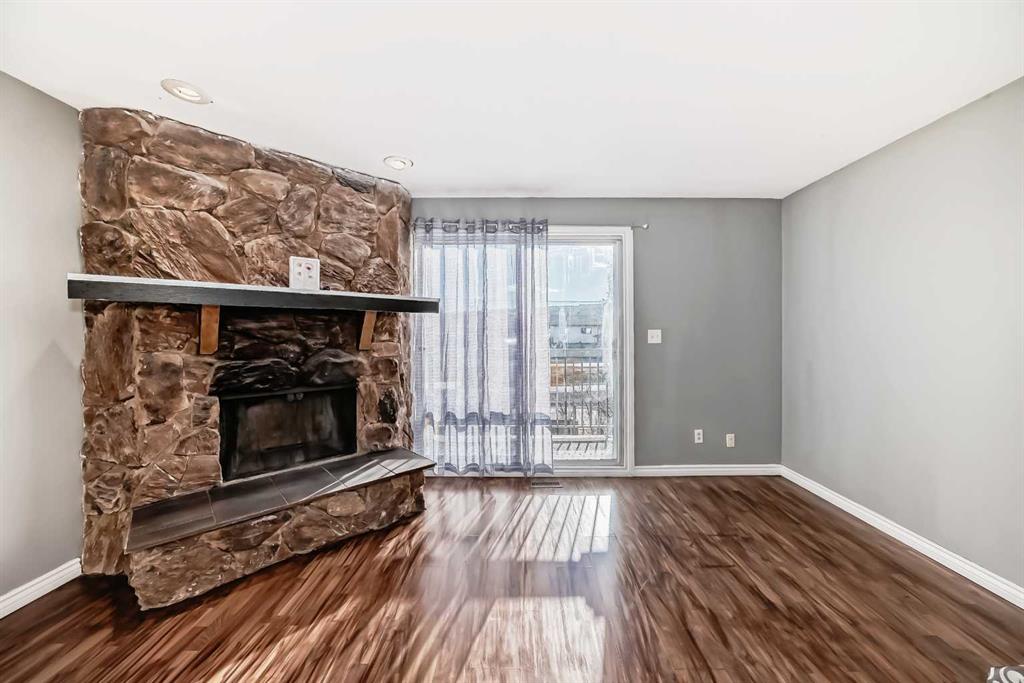

6506 34 Avenue NW
Calgary
Update on 2023-07-04 10:05:04 AM
$ 499,900
4
BEDROOMS
2 + 0
BATHROOMS
860
SQUARE FEET
1972
YEAR BUILT
Investor Alert or First Time Buyer! Stop renting and start building equity in this charming half-duplex, ideally suited for homeowners and investors alike! Live in the main floor unit and reduce your mortgage with rental income from the legal basement suite. This cozy property, featuring a vaulted wooden ceiling throughout the main level, is located on a quiet street in beautiful Bowness, only minutes from the new Bow River shopping centre, parks, schools, and the Shouldice pool. With a short drive to COP Park and quick access to Highway 1, this location is truly exceptional! Both the main and lower levels offer two spacious bedrooms, each with a 4-piece bathroom. The main floor features a practical galley kitchen, while the bright lower level offers an open floor plan with a large kitchen, eating area, and living room. The main floor opens to a south-facing deck, perfect for relaxation. The fenced backyard offers ample space, with parking stalls and a handy shed for garden tools. Each unit has its own washer and dryer, and both are currently rented on fixed-term leases. For details on rental terms, please contact your favorite realtor.
| COMMUNITY | Bowness |
| TYPE | Residential |
| STYLE | BLVL, SBS |
| YEAR BUILT | 1972 |
| SQUARE FOOTAGE | 860.0 |
| BEDROOMS | 4 |
| BATHROOMS | 2 |
| BASEMENT | Full Basement, SUIT |
| FEATURES |
| GARAGE | No |
| PARKING | Off Street, Stall |
| ROOF | Asphalt Shingle |
| LOT SQFT | 289 |
| ROOMS | DIMENSIONS (m) | LEVEL |
|---|---|---|
| Master Bedroom | 3.40 x 4.29 | Main |
| Second Bedroom | 2.59 x 3.10 | Basement |
| Third Bedroom | 2.90 x 3.99 | Basement |
| Dining Room | 2.69 x 3.40 | Main |
| Family Room | ||
| Kitchen | 2.79 x 2.69 | Basement |
| Living Room | 4.70 x 5.79 | Main |
INTERIOR
None, Forced Air,
EXTERIOR
Back Lane, Back Yard, Landscaped
Broker
RE/MAX Realty Professionals
Agent


















































