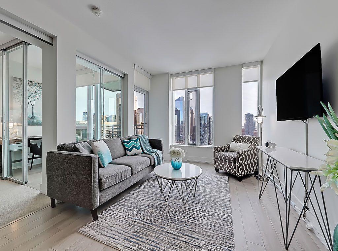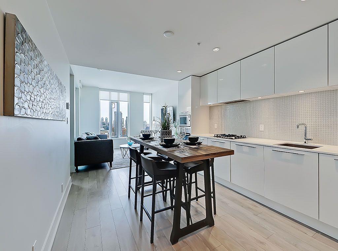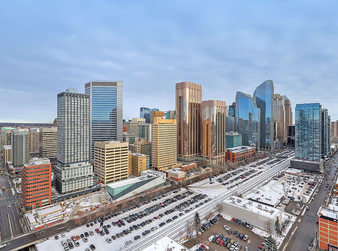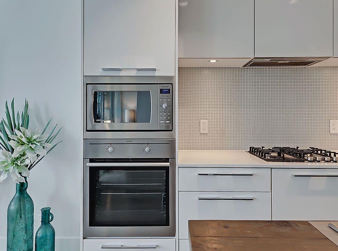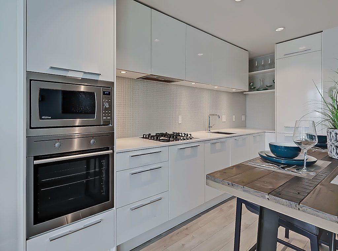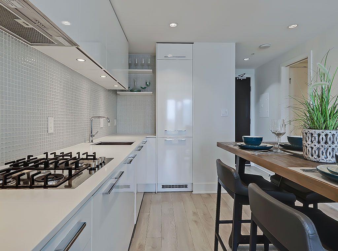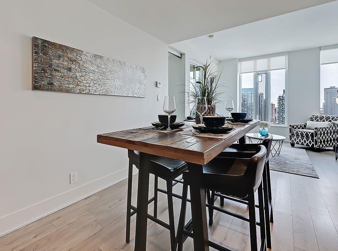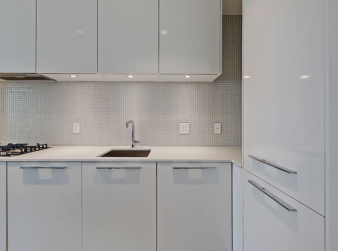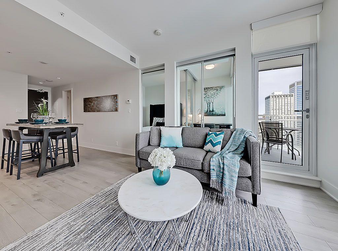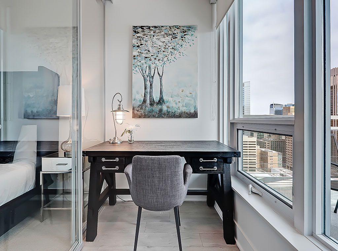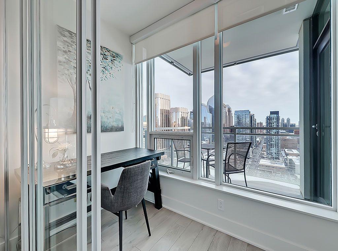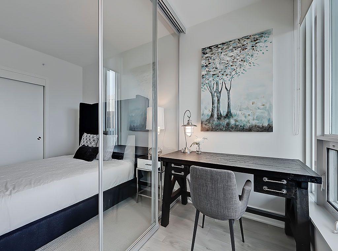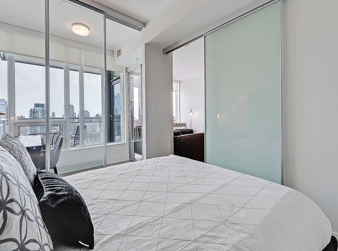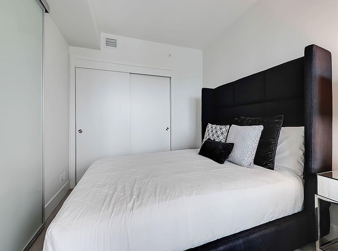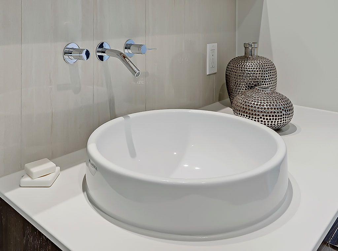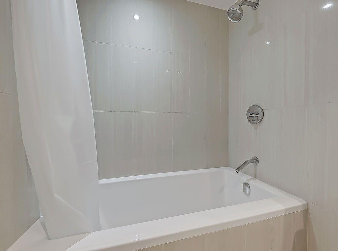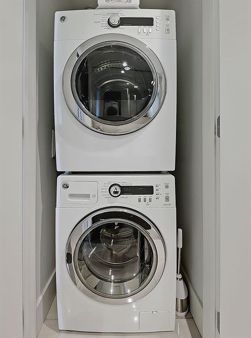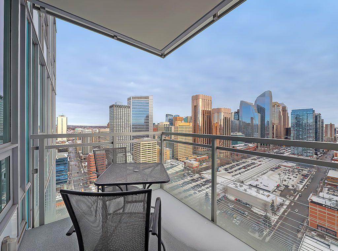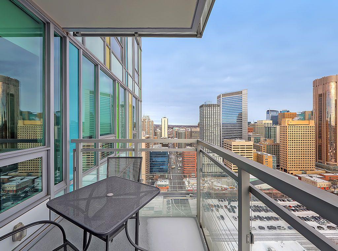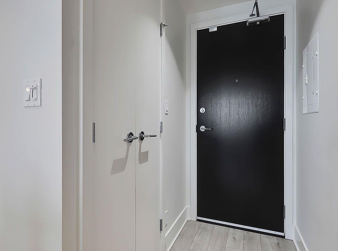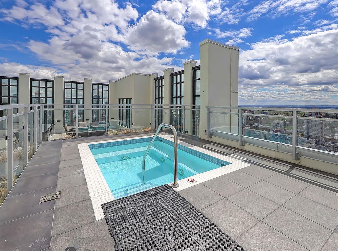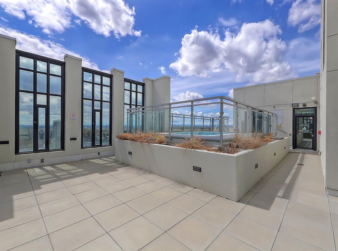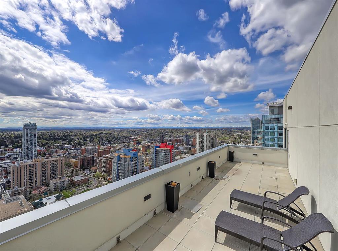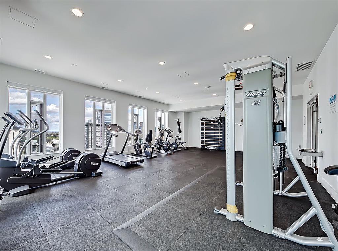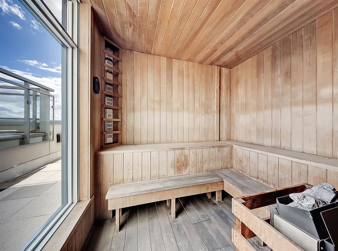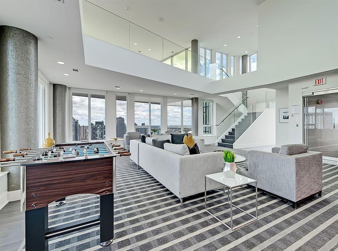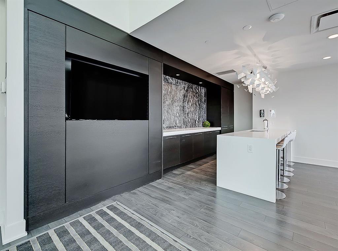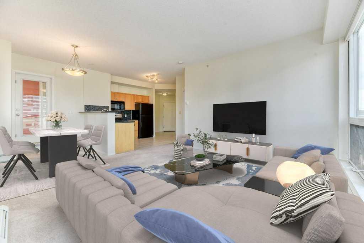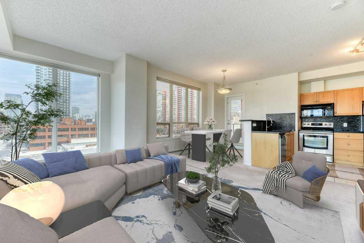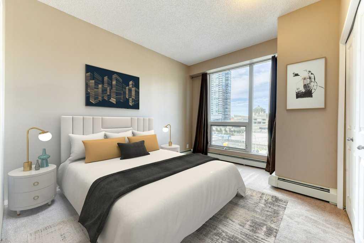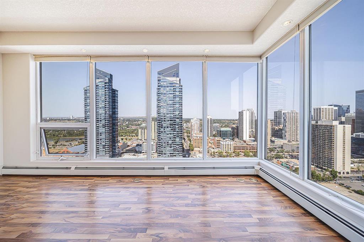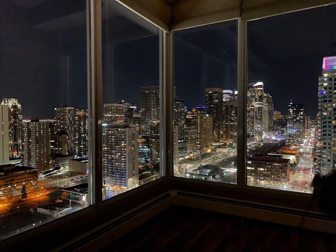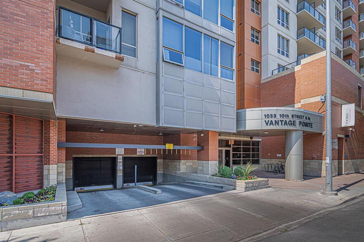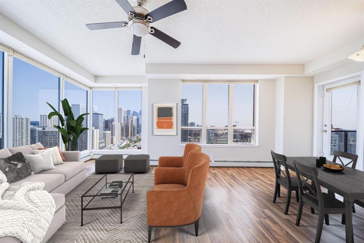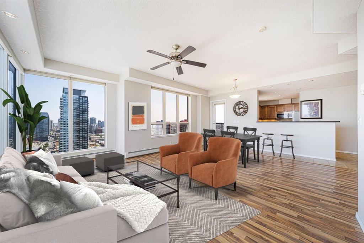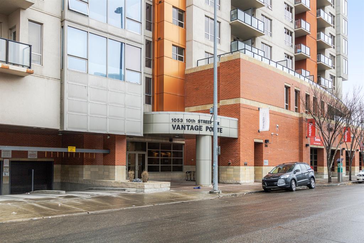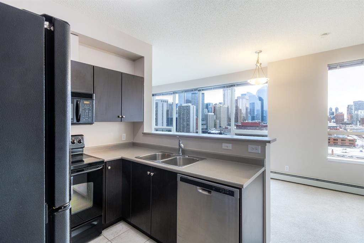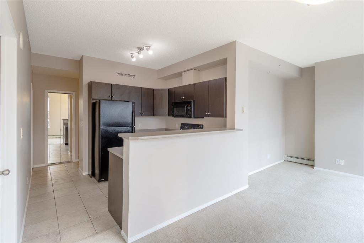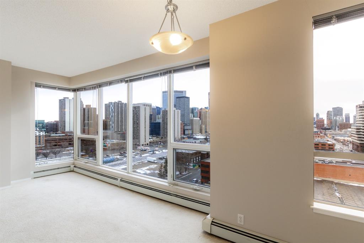

2707, 901 10 Avenue SW
Calgary
Update on 2023-07-04 10:05:04 AM
$ 386,800
1
BEDROOMS
1 + 0
BATHROOMS
529
SQUARE FEET
2016
YEAR BUILT
Modern Design and breathtaking city views. A stunning 1-bedroom downtown unit title parking and storage. In a building where great amenities and unbeatable convenience come together. Up on the 27th floor, a sleek, contemporary kitchen, complete with high-end appliances, elegant finishes, are just the beginning.. The open and thoughtfully designed layout maximizes the entire space, offering seamless flow between living areas while maintaining a sense of comfort and practicality. Natural light streams through expansive windows, illuminating the entire unit and creating a warm, inviting ambiance. Working from home has never had this good of view in your designated den. The bedroom offers a tranquil retreat, the contemporary bathroom is simply wonderful, while the in-unit laundry adds to the convenience of this meticulously designed home. The building amenities offer more than most. Unobstructed westerly view from the gym, and cedar sauna to begin. Mark on 10th also boasts a recreation and party room spanning multi levels, this is a show stopping space owners can utilize for private gatherings. Out on the roof top deck there is a grilling area for bbqs and a huge hot tub with ample space to enjoy the views and space to lounge and relax. Right on 10th AVe SW, the heart of downtown Calgary, with the city’s best at your doorstep. Indulge in award-winning restaurants, explore the vibrant foodie scene, or enjoy the countless entertainment options, all just steps away. Whether you’re looking for a peaceful retreat or an energetic urban lifestyle, this home offers the perfect balance. Don’t miss your chance to experience everything this exceptional property and its unbeatable location have to offer—this is urban living at its finest!
| COMMUNITY | Beltline |
| TYPE | Residential |
| STYLE | HIGH |
| YEAR BUILT | 2016 |
| SQUARE FOOTAGE | 529.1 |
| BEDROOMS | 1 |
| BATHROOMS | 1 |
| BASEMENT | |
| FEATURES |
| GARAGE | No |
| PARKING | Parkade |
| ROOF | |
| LOT SQFT | 0 |
| ROOMS | DIMENSIONS (m) | LEVEL |
|---|---|---|
| Master Bedroom | 2.90 x 2.69 | Main |
| Second Bedroom | ||
| Third Bedroom | ||
| Dining Room | ||
| Family Room | ||
| Kitchen | 4.27 x 3.28 | Main |
| Living Room | 3.81 x 3.28 | Main |
INTERIOR
Central Air, Forced Air,
EXTERIOR
Broker
RE/MAX House of Real Estate
Agent

