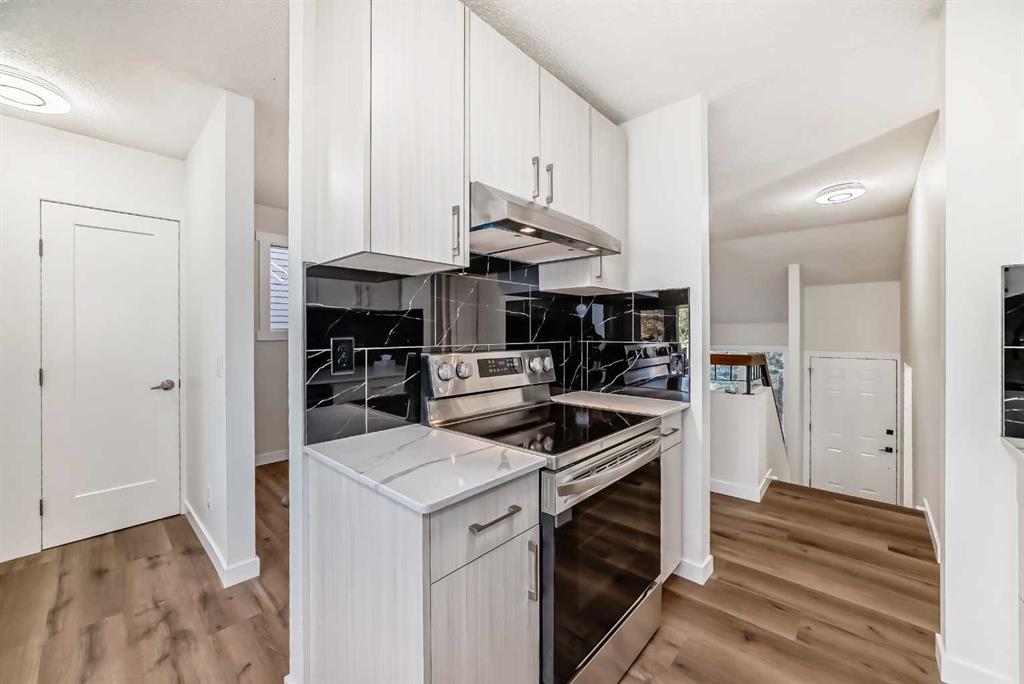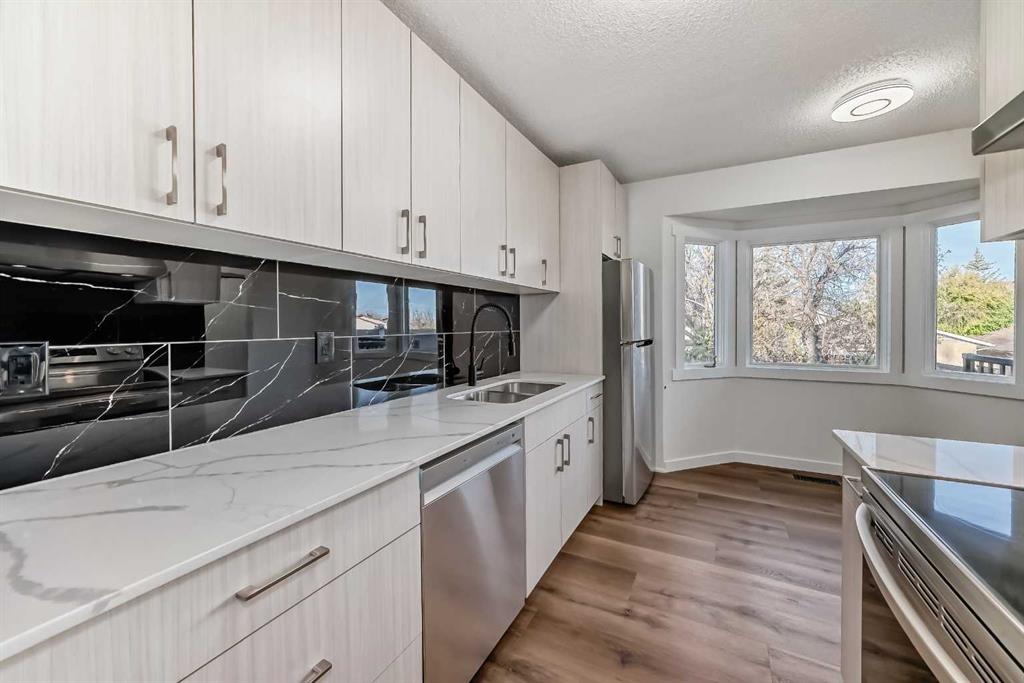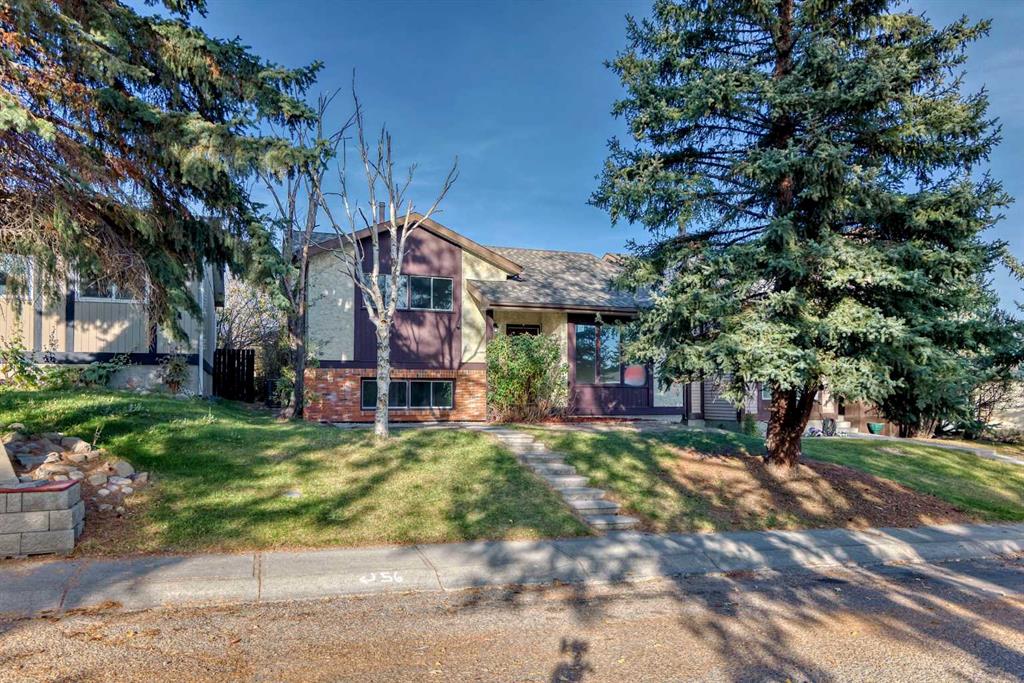

128 Bernard Close NW
Calgary
Update on 2023-07-04 10:05:04 AM
$ 579,799
4
BEDROOMS
2 + 0
BATHROOMS
886
SQUARE FEET
1981
YEAR BUILT
Welcome home to this charming fully renovated bi-level residence boasting an incredible price point and an ILLEGAL SUITE with separate entrance for up/down revenue! With over 1500 square feet of total finished living space, this well-maintained property offers versatility and comfort. The main level features 2 bedrooms complemented by a full 4-piece bathroom, a generously sized living room, and a spacious brand new kitchen and dining area perfect for hosting gatherings or relaxing evenings at home. Lower Level(Illegal Suite) 2-bedroom revenue generator with the separate laundry and kitchen with addition of egress windows in all rooms with Storage space and a convenient 3-piece bathroom Exterior: Driveway: Long driveway can park upto 3 cars. Garage: Potential for adding a garage to suit your needs. Deck: Expansive 28 x 9 deck. Yard: Fenced yard for outdoor enjoyment and entertaining. Recent Upgrades(July 2024). NEW ROOF. NEW FLOORING throughout the house. NEW WINDOWS in the living room and in the basement. 2 NEW KITCHENS. BRAND NEW APPLIANCES(except the laundry in the basement). NEW POT LIGHTS AND LIGHTING FIXTURES. NEW DOORS. NEW PAINT. LANDSCAPING UPGRADED. Location Situated in close proximity to: Schools ,Parks, Playgrounds ,Essential amenities. This property presents an ideal opportunity for first-time homeowners or savvy investors seeking a promising venture. Don't miss out on this fantastic starter home or investment opportunity schedule your showing today!
| COMMUNITY | Beddington Heights |
| TYPE | Residential |
| STYLE | Bungalow |
| YEAR BUILT | 1981 |
| SQUARE FOOTAGE | 886.0 |
| BEDROOMS | 4 |
| BATHROOMS | 2 |
| BASEMENT | EE, Finished, Full Basement, SUI |
| FEATURES |
| GARAGE | No |
| PARKING | Off Street, PParking Pad |
| ROOF | Asphalt Shingle |
| LOT SQFT | 381 |
| ROOMS | DIMENSIONS (m) | LEVEL |
|---|---|---|
| Master Bedroom | 3.40 x 3.56 | Main |
| Second Bedroom | 2.54 x 3.61 | Main |
| Third Bedroom | 3.43 x 4.22 | Basement |
| Dining Room | 2.62 x 2.03 | Main |
| Family Room | 2.34 x 3.23 | Basement |
| Kitchen | 2.49 x 2.67 | Main |
| Living Room | 3.40 x 5.31 | Main |
INTERIOR
None, Central, Forced Air,
EXTERIOR
Back Yard, Few Trees, Front Yard, Garden, Landscaped
Broker
MaxWell Central
Agent






































































