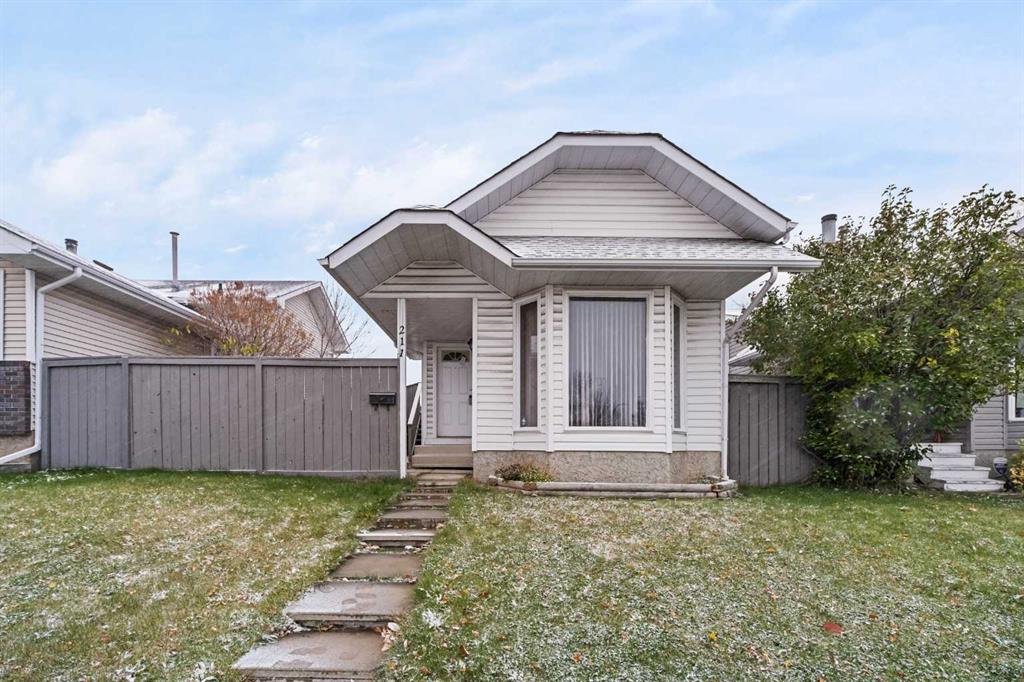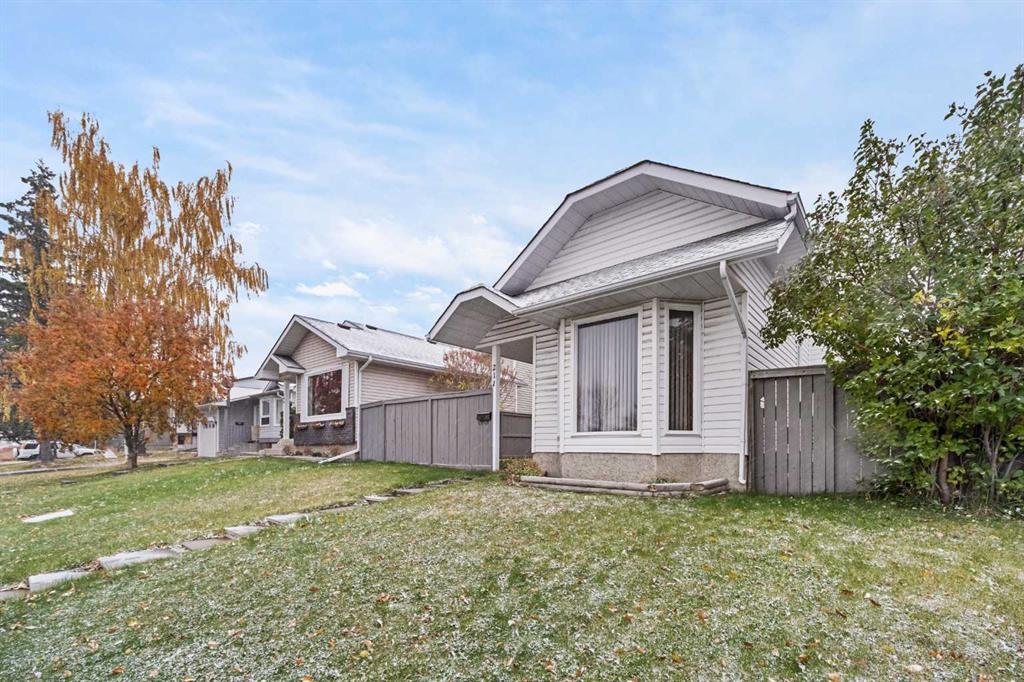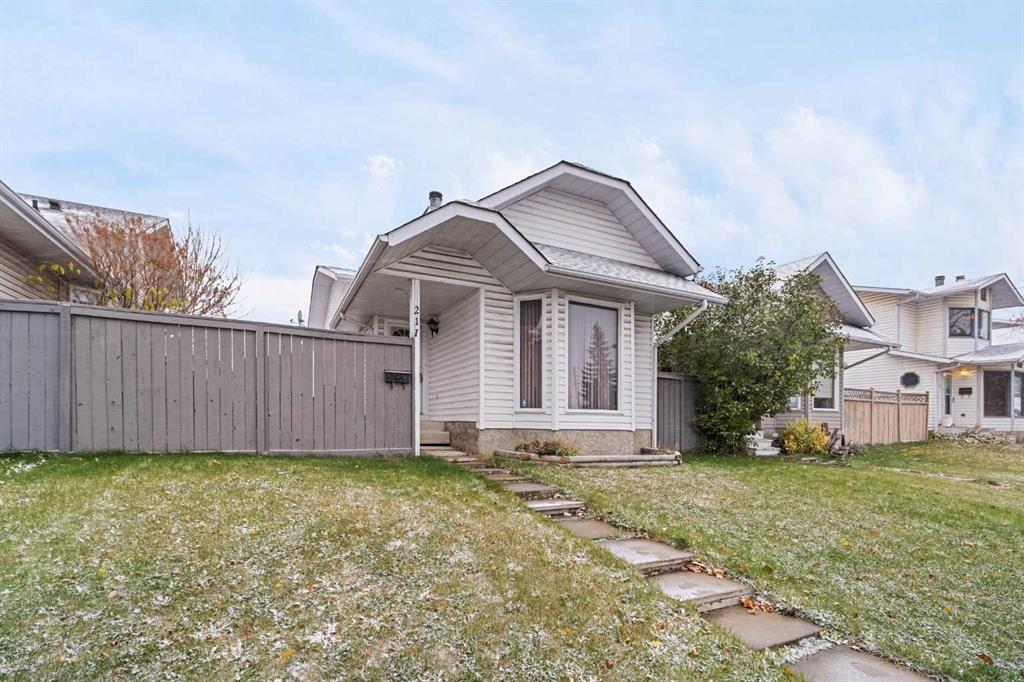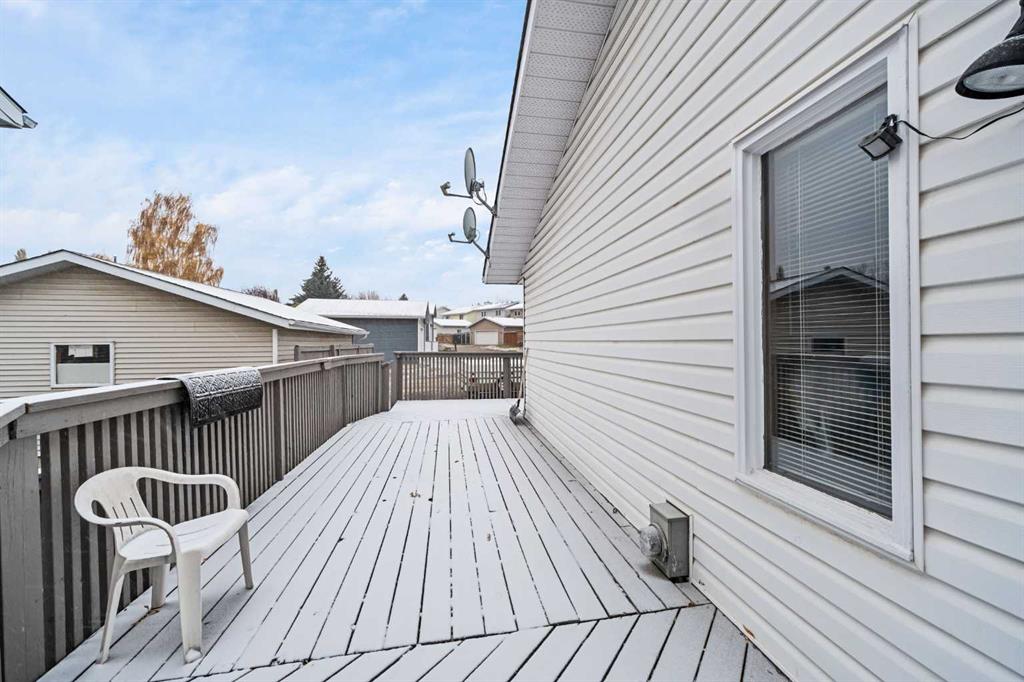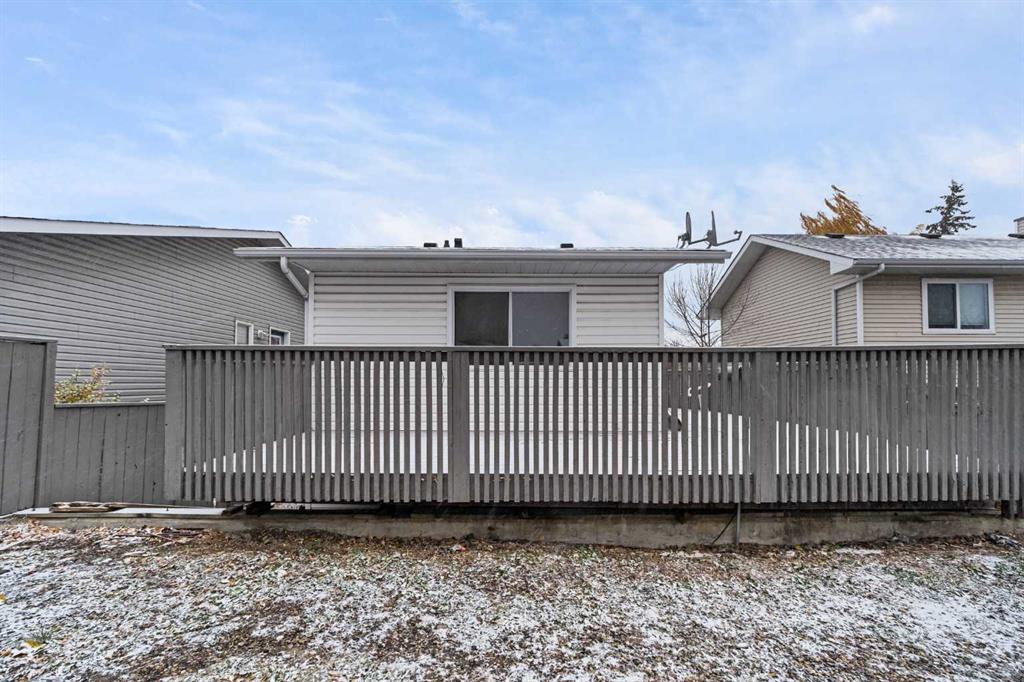

51 Sandstone Rise NW
Calgary
Update on 2023-07-04 10:05:04 AM
$ 560,000
3
BEDROOMS
2 + 0
BATHROOMS
1539
SQUARE FEET
1986
YEAR BUILT
| 3 Bedrooms | 2 Full Baths | Walk Out to Lower Level | Double Oversized Garage | Finished Basement | Opportunity calls with this 1,500+ sq ft split-level home, featuring an oversized garage, three bedrooms, two full baths, and a finished basement. The lot extends 32 meters deep, providing ample backyard space. Inside, the home showcases vaulted ceilings, an open living room, a dining area, and a kitchen with a breakfast nook, all flooded with natural light from many windows. The upper level includes an open loft, two bedrooms, and two full baths. The lower level features a family room with a wood-burning fireplace that opens to a sunny east-facing deck, a third bedroom, and a three-piece bath. The basement is finished and offers a large rec room with a wet bar, laundry area, and a massive crawl space for added storage. Located in Sandstone Valley, a community known for its great schools, shopping, and amenities, and close to major roadways and YYC Airport. This home won’t last long—book your showing today!
| COMMUNITY | Sandstone Valley |
| TYPE | Residential |
| STYLE | FLVLSP |
| YEAR BUILT | 1986 |
| SQUARE FOOTAGE | 1539.0 |
| BEDROOMS | 3 |
| BATHROOMS | 2 |
| BASEMENT | Part Basement, PFinished, WALK |
| FEATURES |
| GARAGE | Yes |
| PARKING | Double Garage Detached |
| ROOF | Asphalt Shingle |
| LOT SQFT | 397 |
| ROOMS | DIMENSIONS (m) | LEVEL |
|---|---|---|
| Master Bedroom | 3.94 x 3.12 | Upper |
| Second Bedroom | 3.02 x 2.92 | Upper |
| Third Bedroom | 3.12 x 2.39 | Lower |
| Dining Room | ||
| Family Room | 5.00 x 4.34 | Lower |
| Kitchen | 3.20 x 2.62 | Main |
| Living Room | 6.48 x 3.56 | Main |
INTERIOR
None, Forced Air, Natural Gas, Wood Burning
EXTERIOR
Back Lane, Rectangular Lot
Broker
Real Estate Professionals Inc.
Agent
































