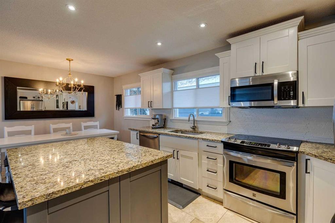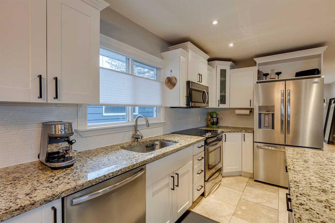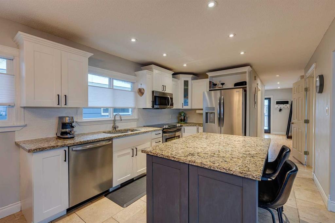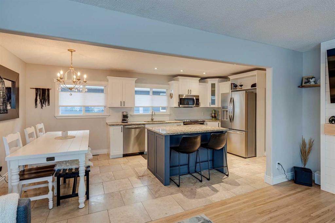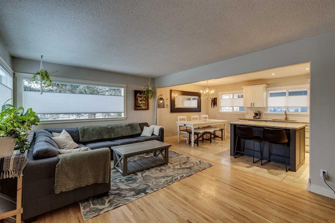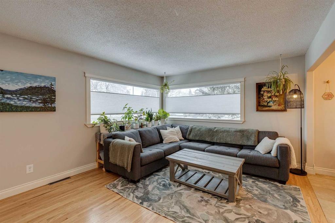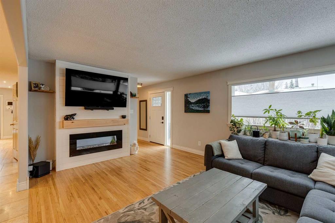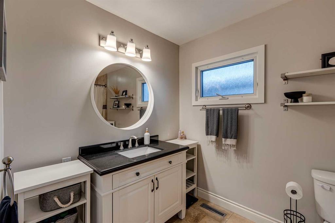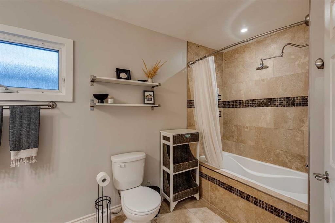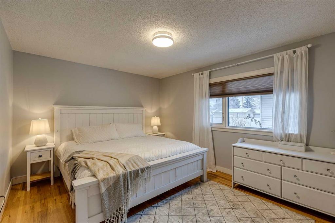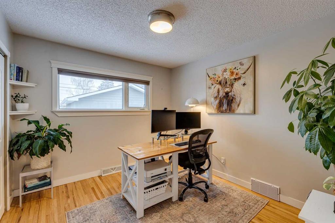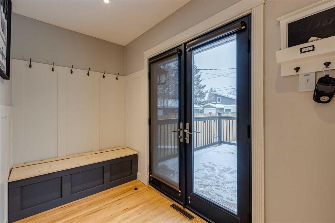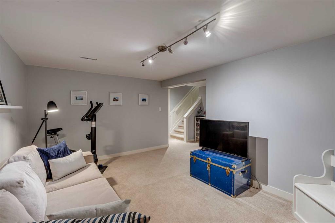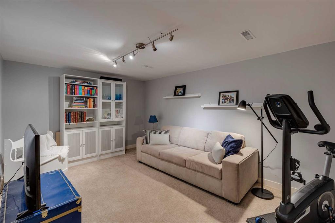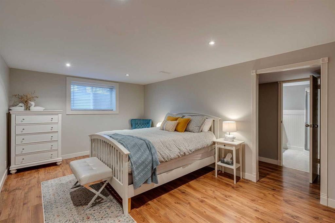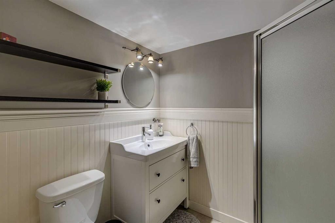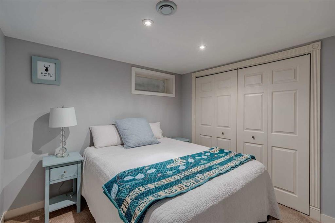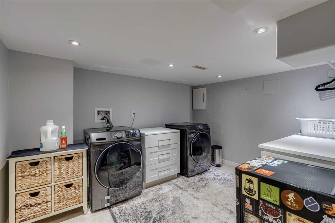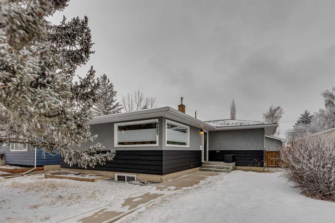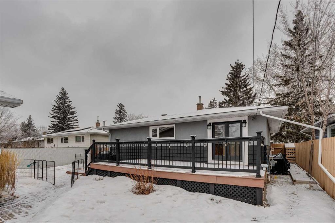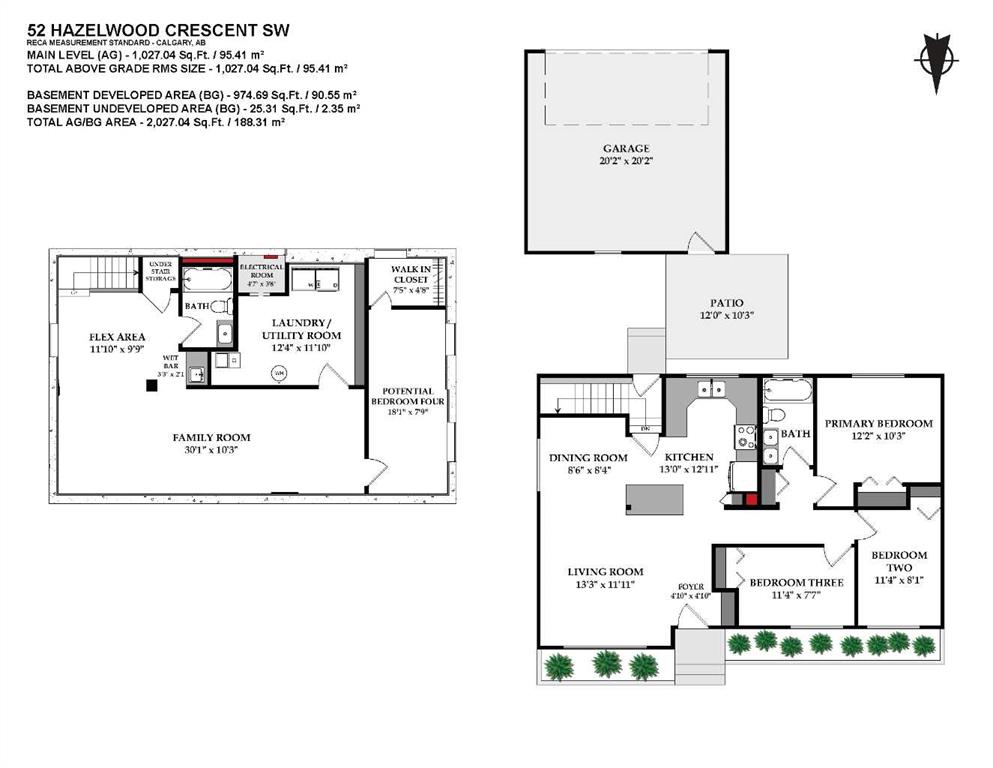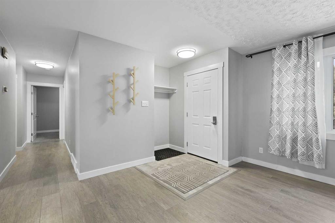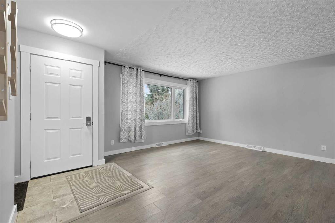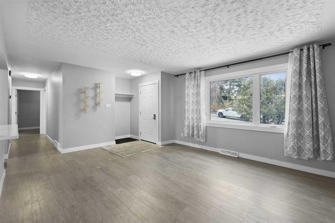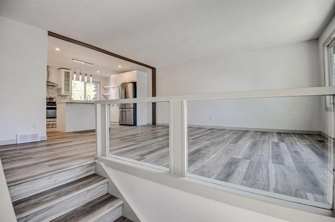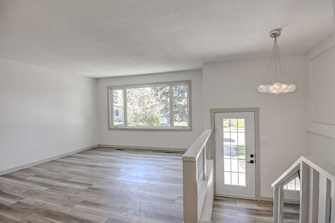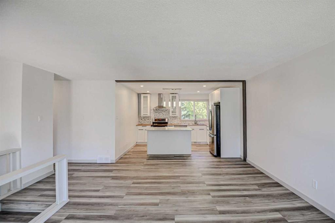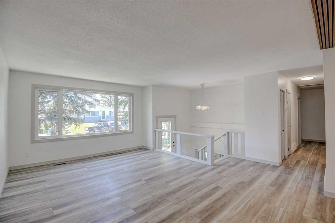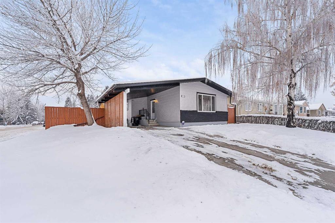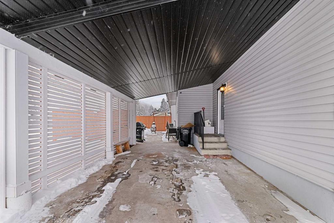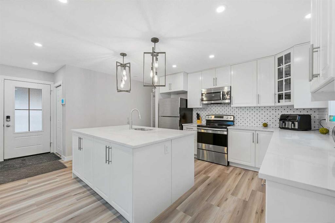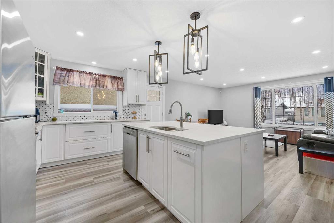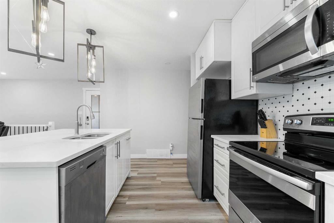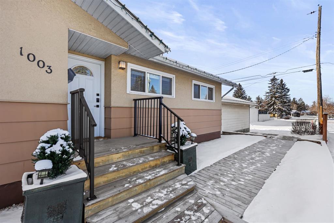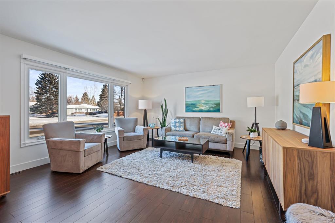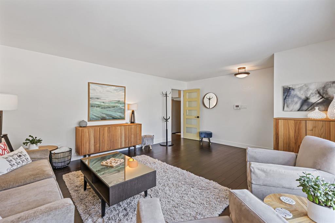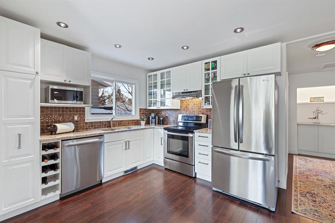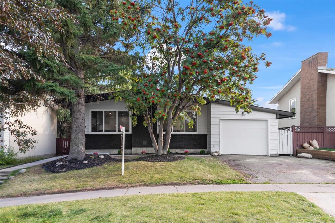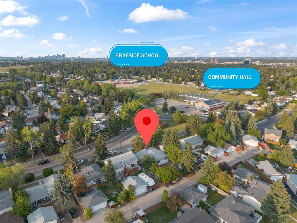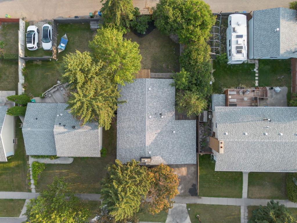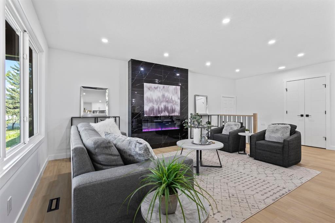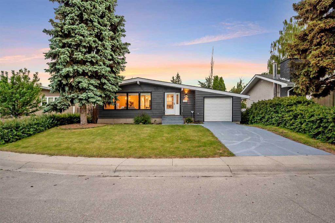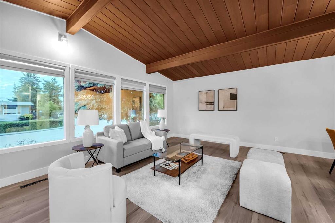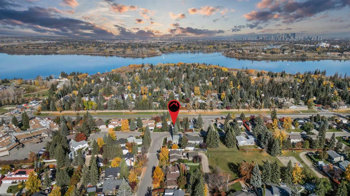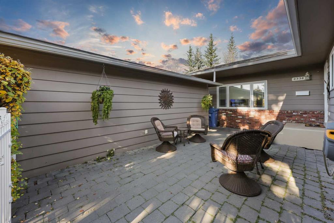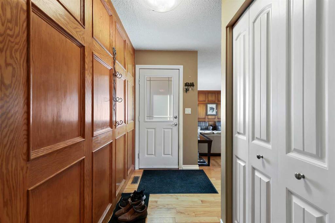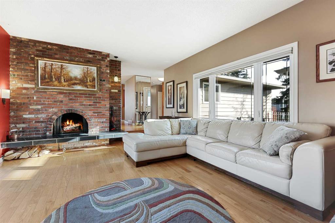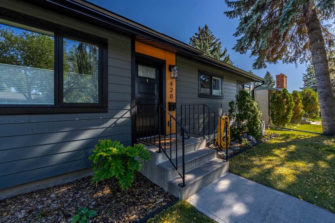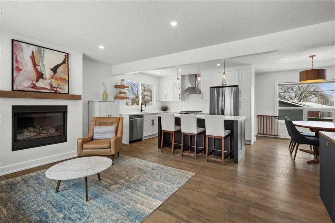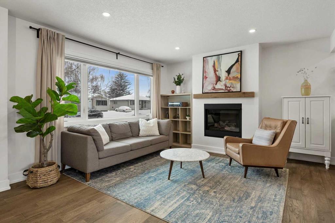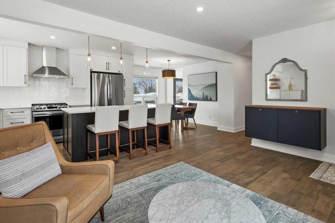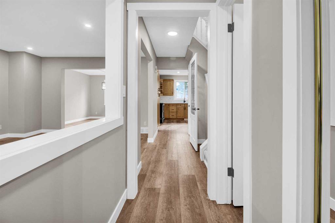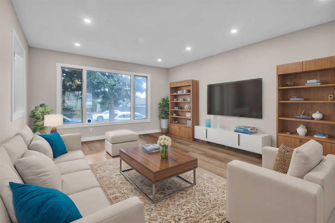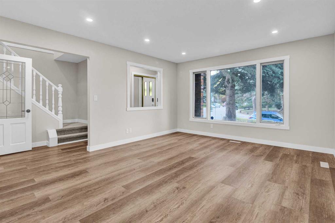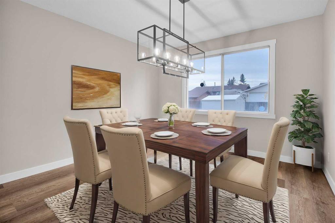9803 Elbow Drive SW
Calgary T2V 1M4
MLS® Number: A2193615
$ 699,900
4
BEDROOMS
2 + 0
BATHROOMS
1,118
SQUARE FEET
1958
YEAR BUILT
Immaculate Move-In Ready Home – Entertainer’s Dream in West Haysboro! Welcome to this stunning 1,118 sqft bungalow that offers open-concept living with a perfect blend of style and functionality. This home has been meticulously maintained and is truly move-in ready. The bright and airy space is complemented by hardwood flooring throughout, a neutral color palette, and large windows that bathe each room in natural light. At the heart of the home is a gorgeous kitchen, designed with the entertainer in mind. Featuring sleek granite countertops, stainless steel appliances, and two-tone cabinetry – this space is as beautiful as it is functional. Two spacious bedrooms are located on the main floor, along with a renovated bathroom, offering comfort and convenience. The basement is a true highlight, featuring two additional bedrooms, one of which is an impressive secondary master suite complete with a walk-in closet and a full ensuite bathroom. This private retreat is perfect for visitors, or an ideal space for growing families needing extra room. The cozy recreation room is a perfect spot to host movie nights with friends and family. Step outside and discover your own outdoor oasis. The expansive west-facing patio is the perfect setting for summer BBQs, offering plenty of space for entertaining. Surrounded by lush landscaping, vibrant flowers, and garden boxes, this home’s exterior is as inviting as the interior. Rest easy knowing that all major systems in the home have been recently upgraded or replaced, making this property as solid as ever. Bring in the home inspector – they won’t find much to do! Additional features include ample parking space with a oversized double garage and two extra stalls out back, ideal for seasonal vehicles. Located in a highly desirable neighborhood, this home is just moments away from schools, parks, Southland LRT Station, shopping, and all major access routes in the city. This is the perfect home for those who love to entertain and appreciate quality craftsmanship. Your new home awaits!
| COMMUNITY | Haysboro |
| PROPERTY TYPE | Detached |
| BUILDING TYPE | House |
| STYLE | Bungalow |
| YEAR BUILT | 1958 |
| SQUARE FOOTAGE | 1,118 |
| BEDROOMS | 4 |
| BATHROOMS | 2.00 |
| BASEMENT | Finished, Full |
| AMENITIES | |
| APPLIANCES | Dishwasher, Dryer, Electric Stove, Microwave Hood Fan, Refrigerator, Washer, Window Coverings |
| COOLING | None |
| FIREPLACE | Electric, Family Room, Mantle |
| FLOORING | Carpet, Ceramic Tile, Hardwood |
| HEATING | Forced Air, Natural Gas |
| LAUNDRY | In Basement |
| LOT FEATURES | Back Lane, Landscaped, Lawn, Level, Private, Rectangular Lot |
| PARKING | Double Garage Attached, Off Street, Oversized, Parking Pad |
| RESTRICTIONS | None Known |
| ROOF | Asphalt |
| TITLE | Fee Simple |
| BROKER | eXp Realty |
| ROOMS | DIMENSIONS (m) | LEVEL |
|---|---|---|
| 3pc Bathroom | 6`4" x 6`10" | Basement |
| Bedroom | 9`7" x 9`0" | Basement |
| Bedroom | 11`2" x 16`3" | Basement |
| Laundry | 10`0" x 11`10" | Basement |
| Game Room | 11`5" x 15`5" | Basement |
| Furnace/Utility Room | 16`1" x 8`4" | Basement |
| Walk-In Closet | 10`8" x 16`3" | Basement |
| 4pc Bathroom | 6`7" x 12`4" | Main |
| Bedroom | 10`0" x 10`11" | Main |
| Dining Room | 10`7" x 6`3" | Main |
| Kitchen | 10`7" x 13`1" | Main |
| Living Room | 12`4" x 17`0" | Main |
| Mud Room | 10`7" x 5`0" | Main |
| Bedroom - Primary | 11`3" x 14`5" | Main |


