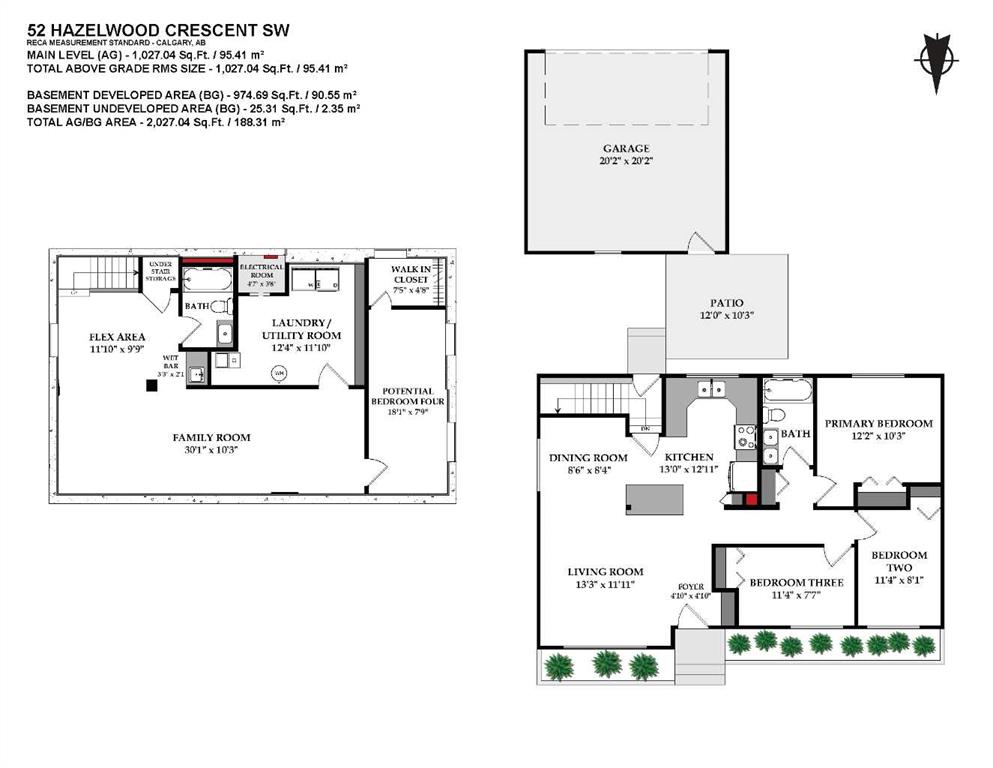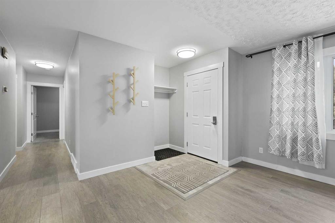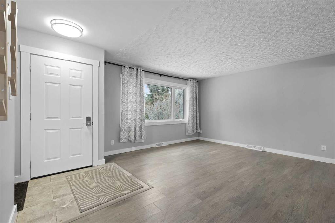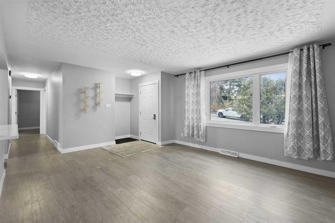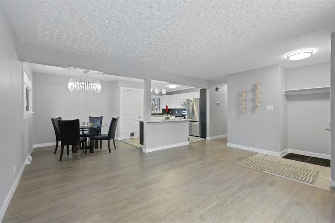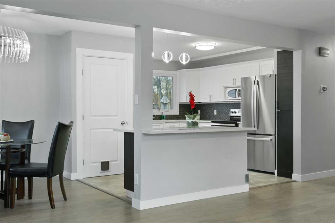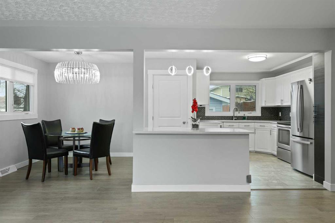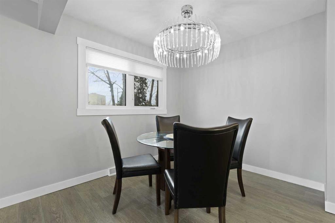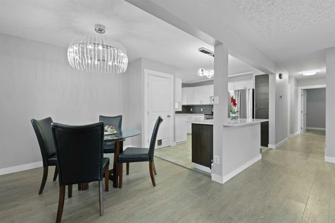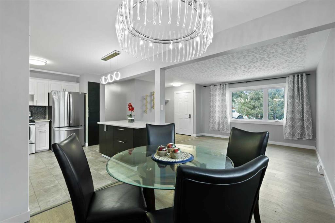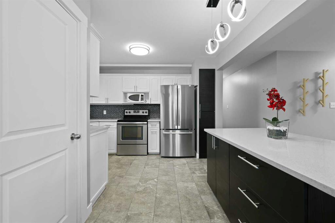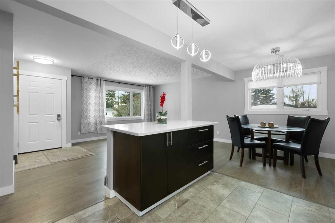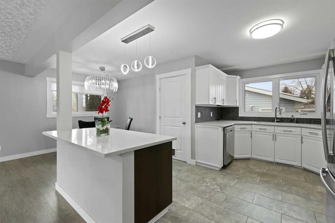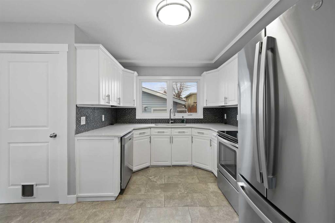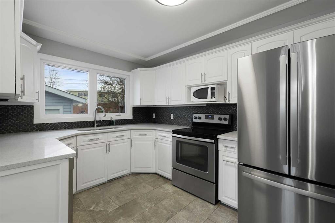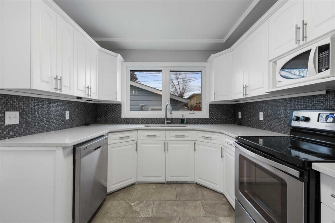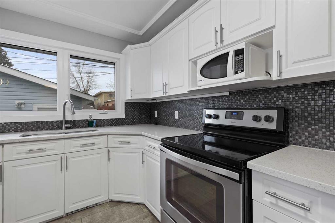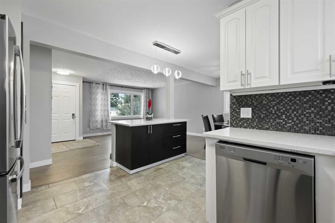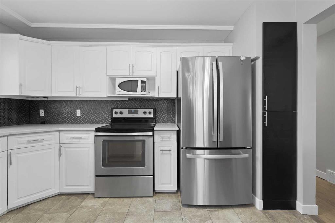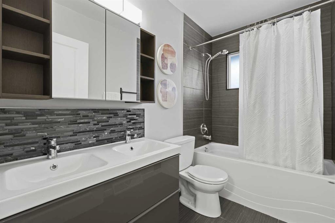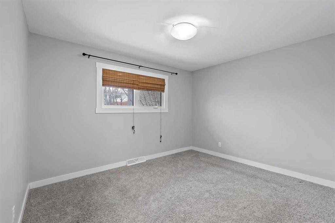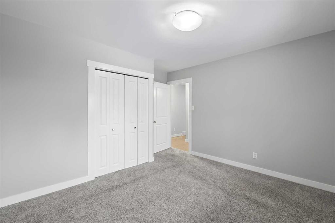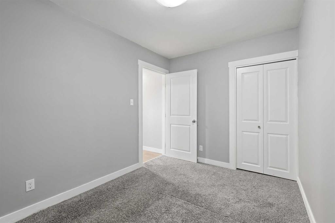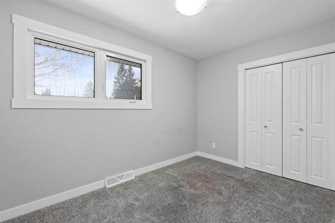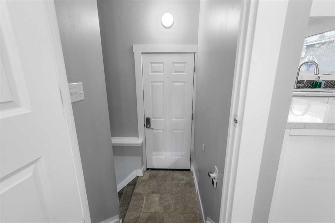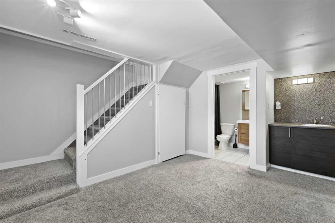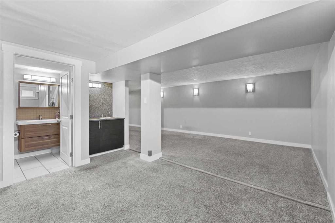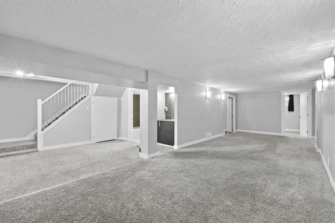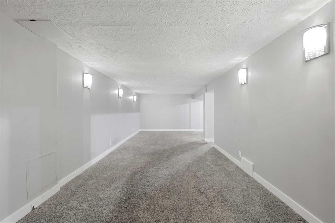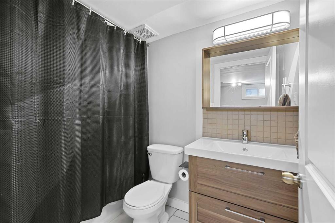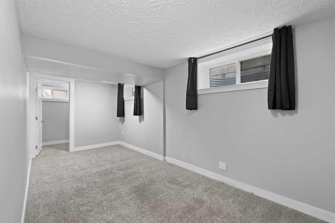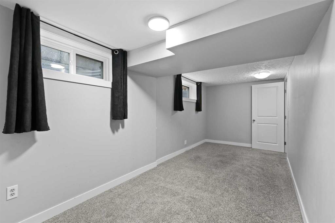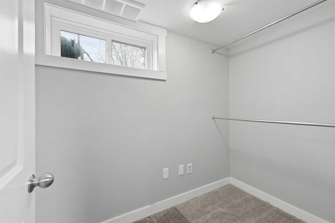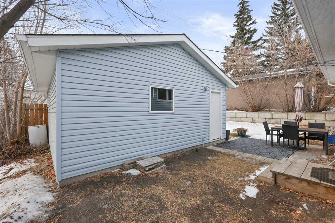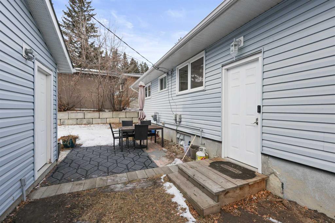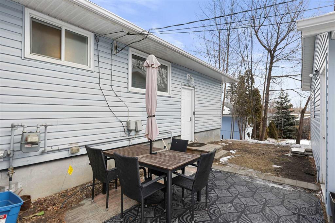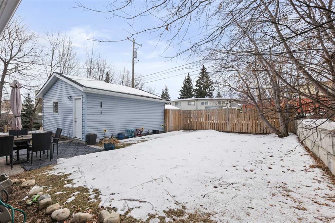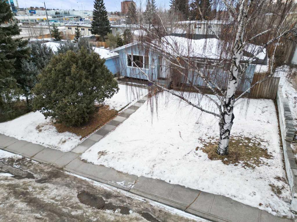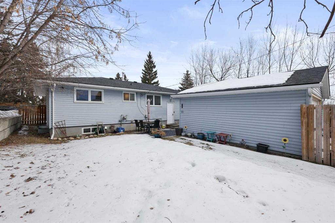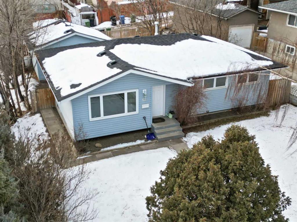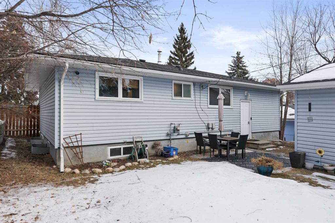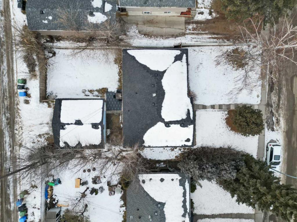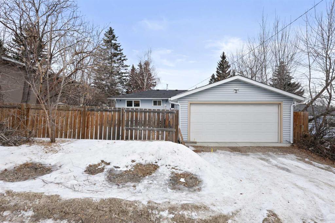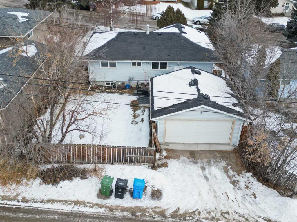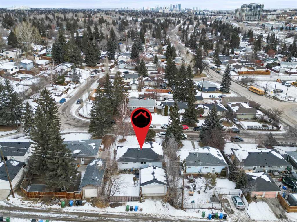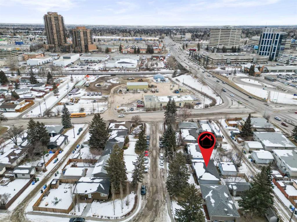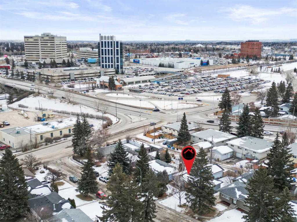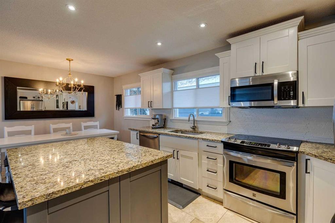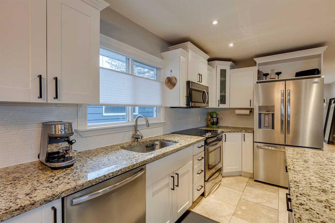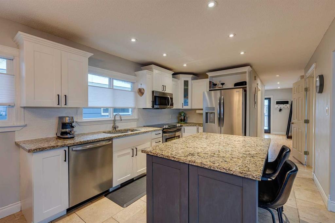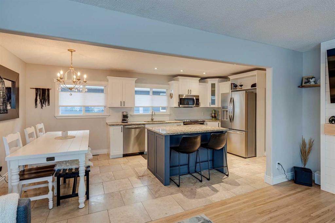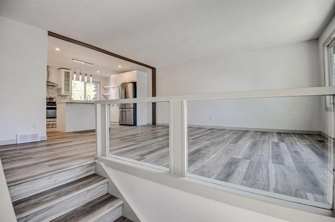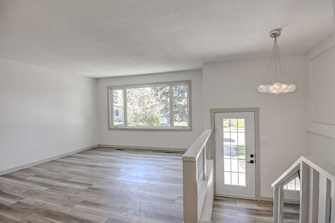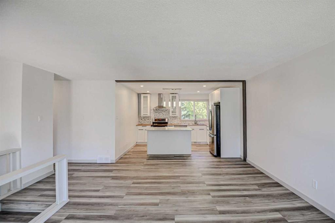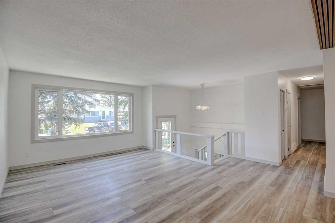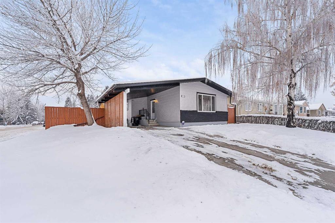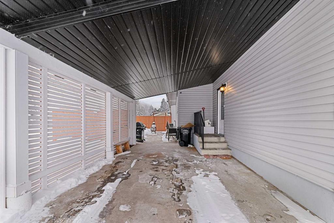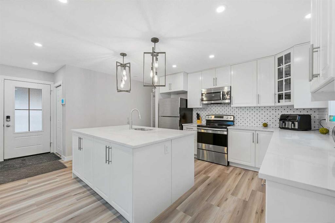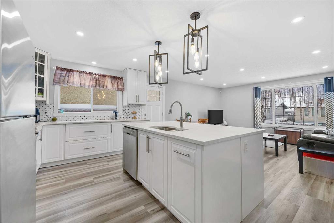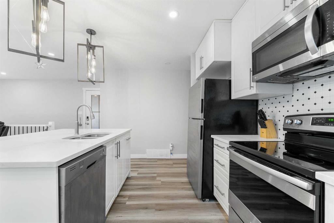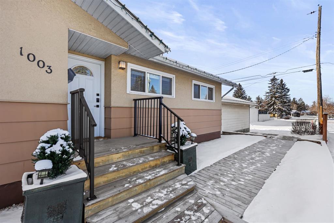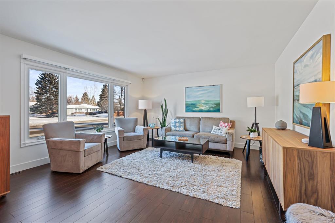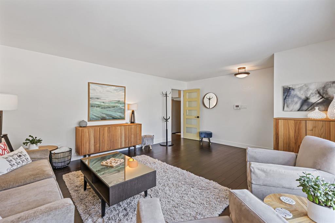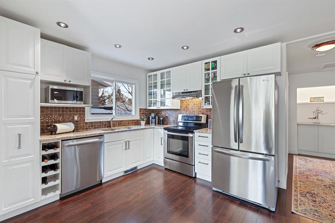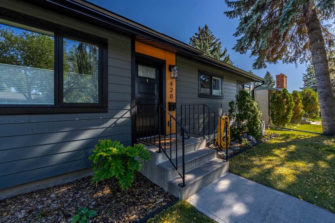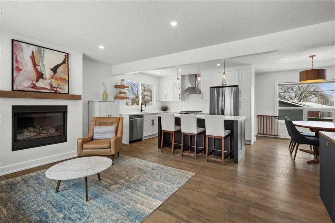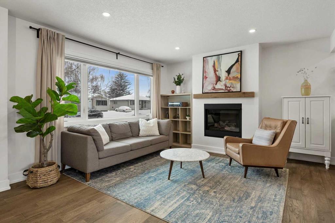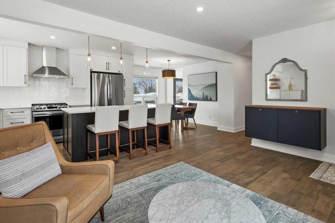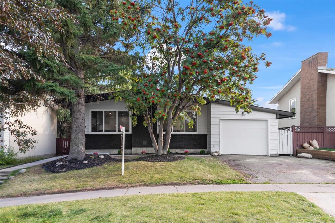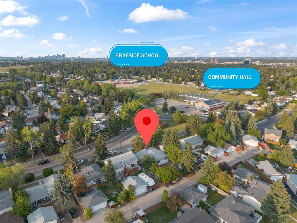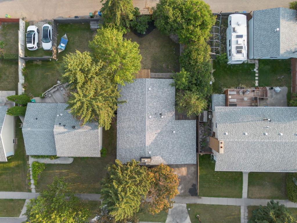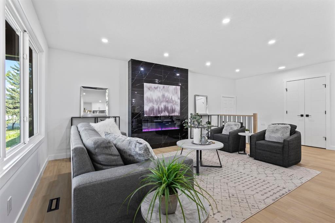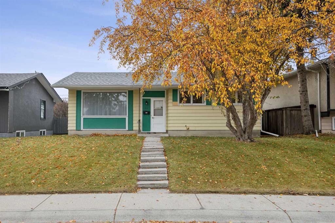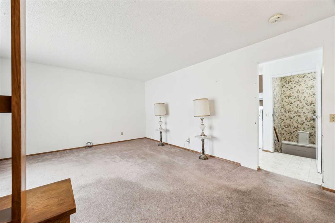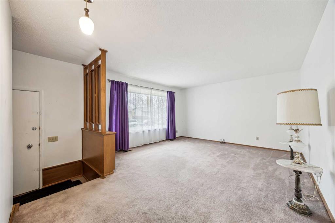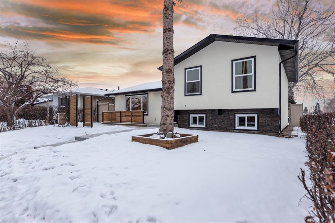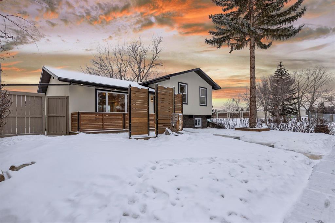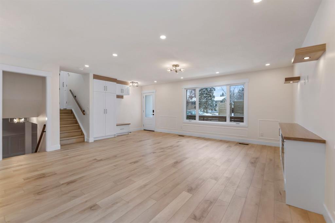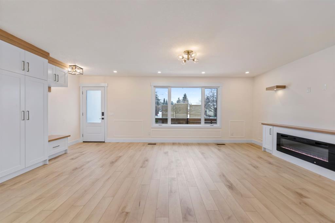52 Hazelwood Crescent SW
Calgary T2V 3B9
MLS® Number: A2189935
$ 674,900
4
BEDROOMS
2 + 0
BATHROOMS
1,027
SQUARE FEET
1959
YEAR BUILT
OPEN HOUSE SATURDAY FEB 8th from 1:00-3:00pm...Situated on one of Haysboro’s famous tree-filled quiet side crescents, this updated home is move-in ready with many common costly components already dealt with. With over 2000 square feet of modern developed space including 4 bedrooms and 2 updated full bathrooms there is a surprising amount of space here. The open space main floor has engineered hardwood flooring, to go with white cabinets and trim, light grey walls, updated kitchen and modern fixtures. The large center island divides the kitchen and living area with a hallway leading to your three bedrooms and one large shared bathroom. Light fills the living space making it naturally bright. Downstairs you have a huge family room complete with a wet bar, another bedroom complete with an egress window, and another four piece bathroom. A generous utility and laundry area completes the basement space. Outside you have a double garage that was built in 2017 along with plenty of south facing backyard space. A renovation including windows, doors, shingles and the interior was completed in 2017. More recently the water tank was replaced in 2022, refrigerator in 2023, dishwasher in 2024, kitchen tile flooring in 2023 and a furnace cleaning and service in 2025. This home is well situated close to many parks, schools, walking distance to the LRT and loads of shopping and dining options. Road access is easy and options in and out are plentiful. Come and see for yourself today!
| COMMUNITY | Haysboro |
| PROPERTY TYPE | Detached |
| BUILDING TYPE | House |
| STYLE | Bungalow |
| YEAR BUILT | 1959 |
| SQUARE FOOTAGE | 1,027 |
| BEDROOMS | 4 |
| BATHROOMS | 2.00 |
| BASEMENT | Finished, Full |
| AMENITIES | |
| APPLIANCES | Dishwasher, Dryer, Electric Stove, Garage Control(s), Microwave, Refrigerator, Washer, Window Coverings |
| COOLING | None |
| FIREPLACE | N/A |
| FLOORING | Carpet, Hardwood, Tile |
| HEATING | Forced Air |
| LAUNDRY | In Basement |
| LOT FEATURES | Back Lane, Front Yard, Gentle Sloping, Street Lighting, Rectangular Lot |
| PARKING | Alley Access, Double Garage Detached |
| RESTRICTIONS | None Known |
| ROOF | Asphalt Shingle |
| TITLE | Fee Simple |
| BROKER | Coldwell Banker Home Smart Real Estate |
| ROOMS | DIMENSIONS (m) | LEVEL |
|---|---|---|
| Family Room | 30`1" x 10`3" | Basement |
| Bedroom | 18`1" x 7`9" | Basement |
| Flex Space | 11`10" x 9`9" | Basement |
| Furnace/Utility Room | 12`4" x 11`10" | Basement |
| 4pc Bathroom | 7`11" x 5`0" | Basement |
| Living Room | 13`3" x 11`11" | Main |
| Kitchen | 13`0" x 12`11" | Main |
| Dining Room | 8`6" x 8`4" | Main |
| Bedroom - Primary | 12`2" x 10`3" | Main |
| Bedroom | 11`4" x 8`1" | Main |
| Bedroom | 11`4" x 7`7" | Main |
| 5pc Bathroom | 8`7" x 4`11" | Main |
| Foyer | 4`10" x 4`10" | Main |


