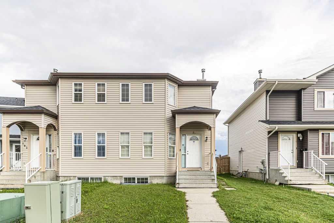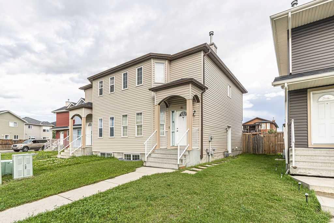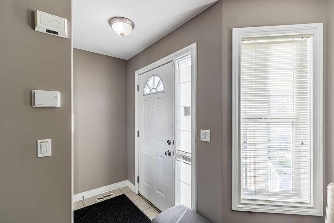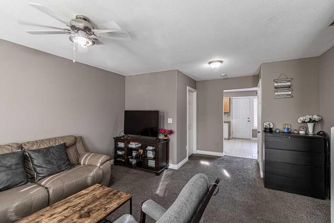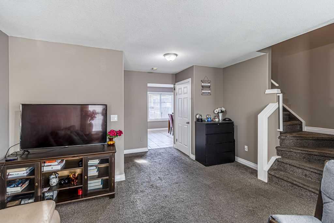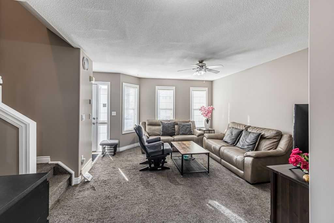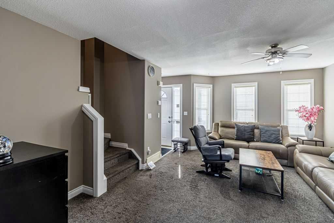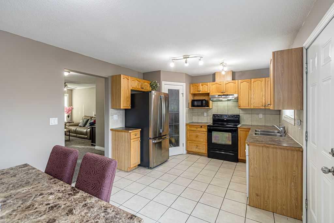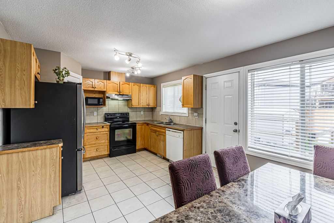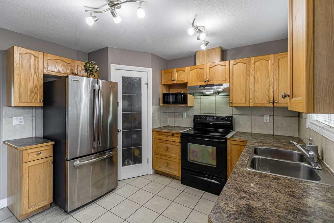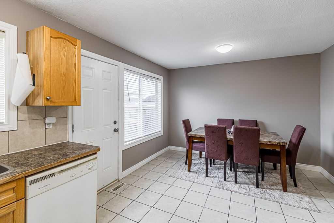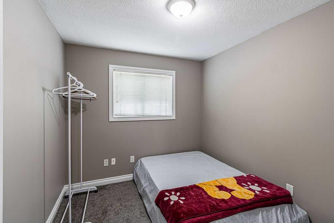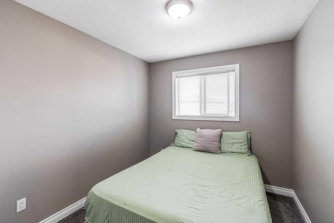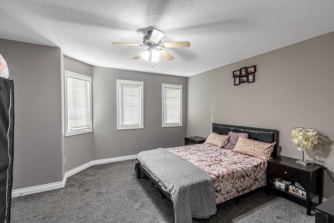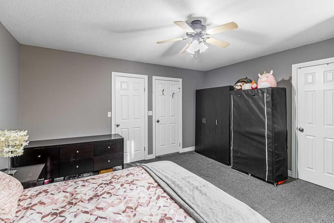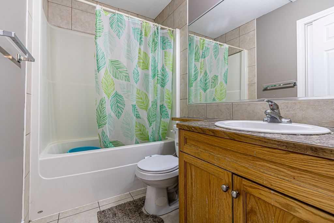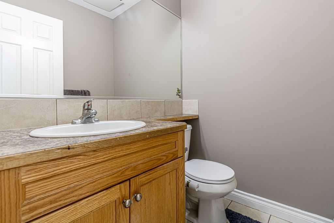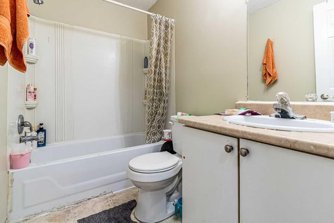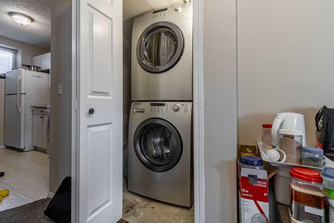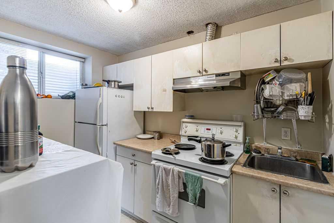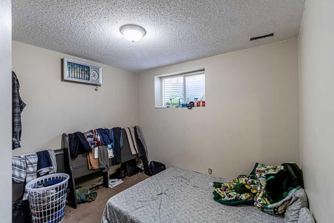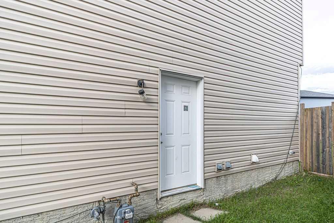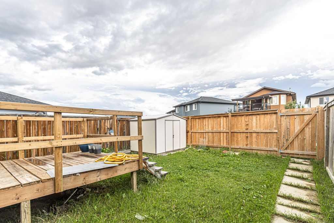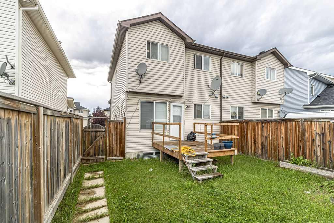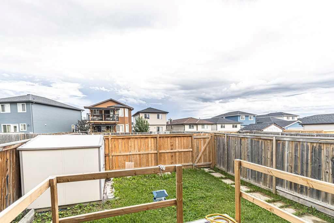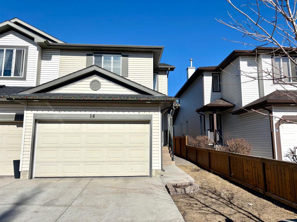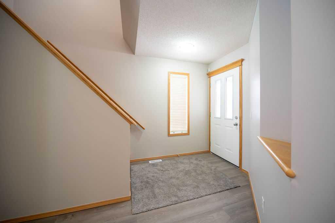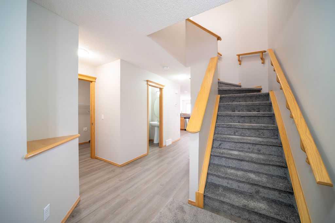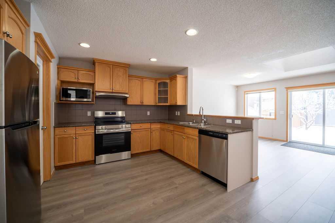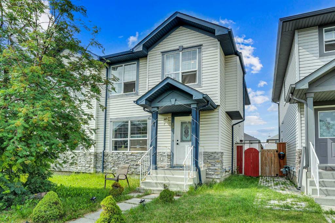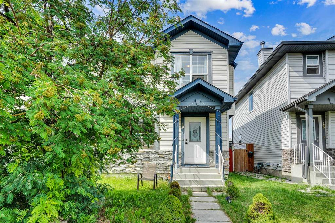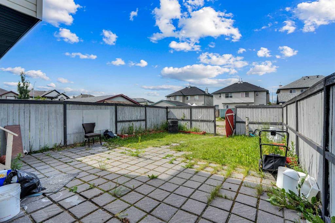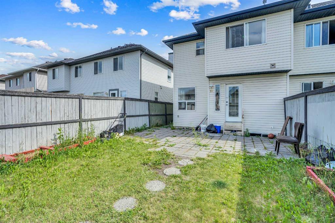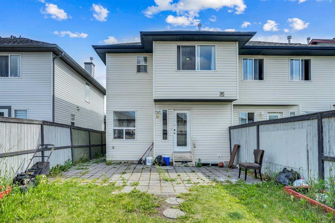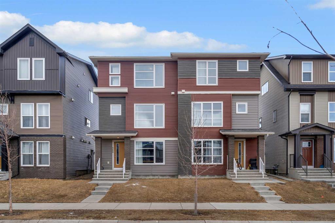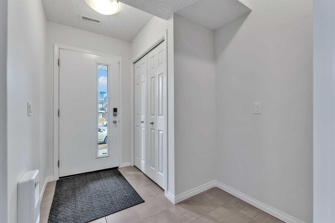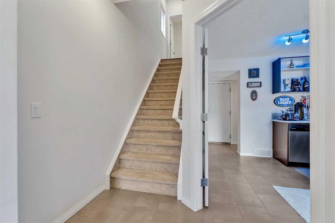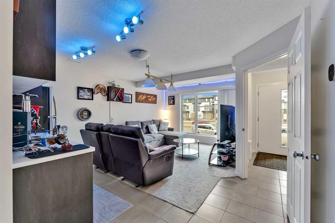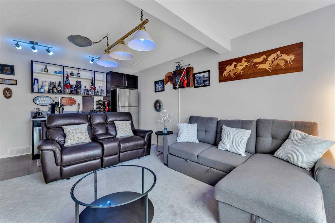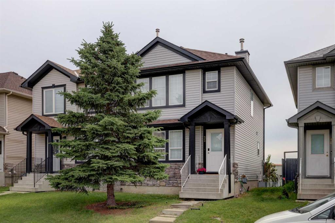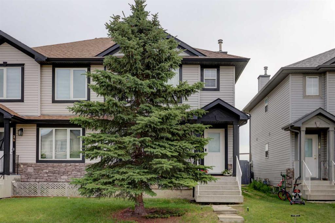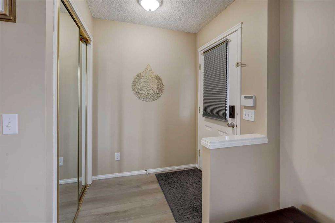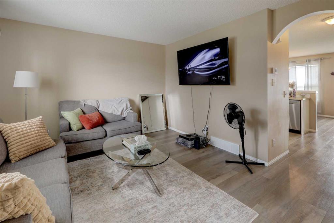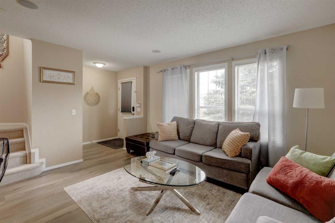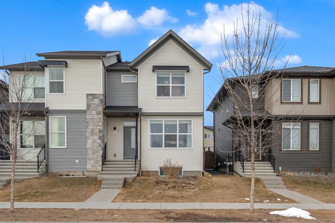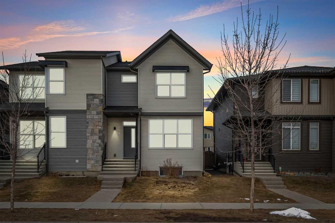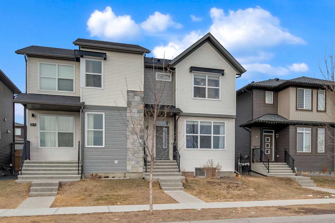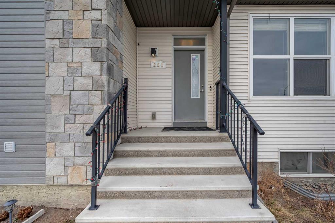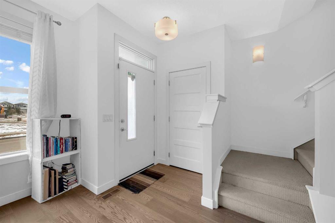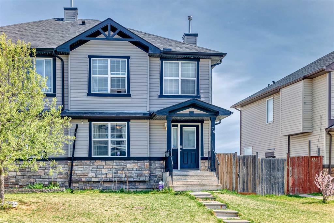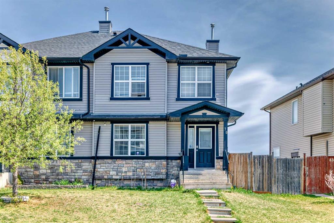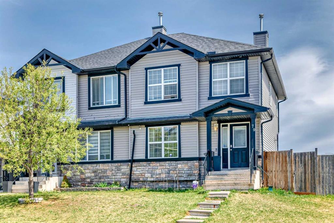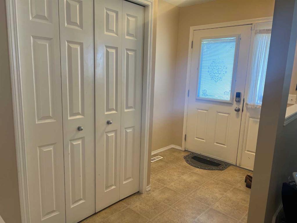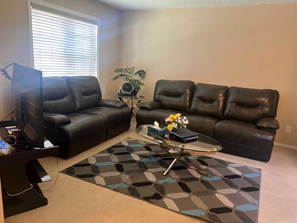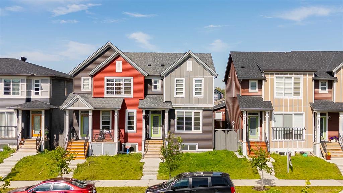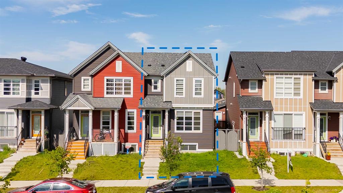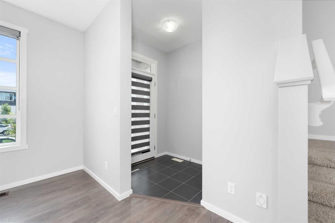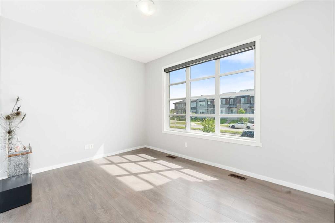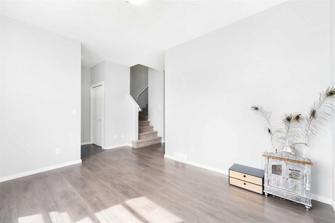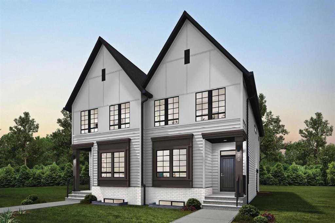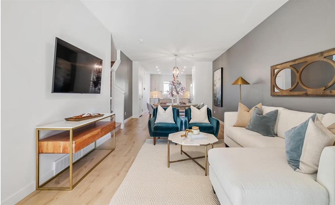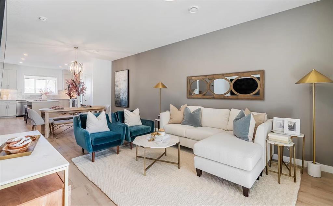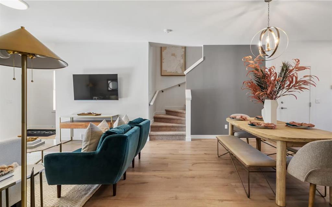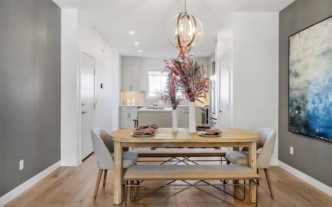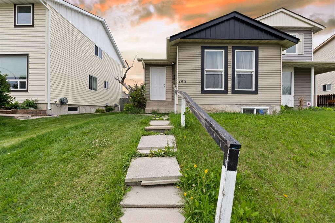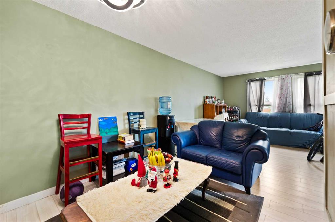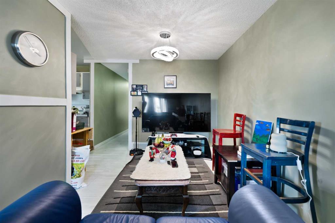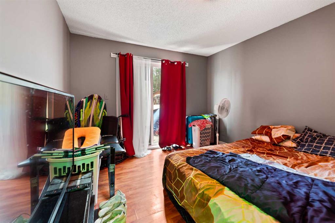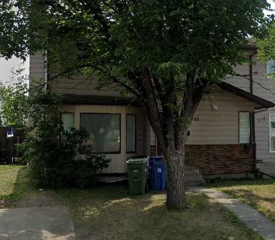98 Tarawood Lane NE
Calgary T3J 5L2
MLS® Number: A2249325
$ 510,000
4
BEDROOMS
2 + 1
BATHROOMS
1,250
SQUARE FEET
2004
YEAR BUILT
Welcome to this side by side duplex with LEGAL SUITE, perfect for first time home buyers or investors. Upon entering main floor features a good size living area, Kitchen, Dining area and 2pc bathroom. Upstairs you will find a primary bedroom with cheat door to 4pc bathroom and another 2 bedrooms. LEGAL SUITE offers one decent size bedroom, kitchen, Dinning area, 4pc bathroom and laundry room. This duplex is located walking distance to Schools, Grocery Stores, Major Banks, Saddletown C-train Station, Bus Stops, Genesis Centre and much more. Call your realtor for private viewing.
| COMMUNITY | Taradale |
| PROPERTY TYPE | Semi Detached (Half Duplex) |
| BUILDING TYPE | Duplex |
| STYLE | 2 Storey, Side by Side |
| YEAR BUILT | 2004 |
| SQUARE FOOTAGE | 1,250 |
| BEDROOMS | 4 |
| BATHROOMS | 3.00 |
| BASEMENT | Full, Suite |
| AMENITIES | |
| APPLIANCES | Dishwasher, Dryer, Electric Stove, Range Hood, Refrigerator, Washer |
| COOLING | None |
| FIREPLACE | N/A |
| FLOORING | Carpet, Ceramic Tile |
| HEATING | Forced Air, Natural Gas |
| LAUNDRY | Lower Level, See Remarks |
| LOT FEATURES | Back Lane, Back Yard, Rectangular Lot, Street Lighting |
| PARKING | Off Street, Parking Pad |
| RESTRICTIONS | None Known |
| ROOF | Asphalt Shingle |
| TITLE | Fee Simple |
| BROKER | TREC The Real Estate Company |
| ROOMS | DIMENSIONS (m) | LEVEL |
|---|---|---|
| 4pc Bathroom | 7`11" x 5`1" | Basement |
| Bedroom | 9`11" x 8`6" | Basement |
| Kitchen | 9`5" x 6`10" | Basement |
| Living/Dining Room Combination | 14`8" x 8`8" | Basement |
| Furnace/Utility Room | 7`11" x 5`7" | Basement |
| Living Room | 15`3" x 13`0" | Main |
| 2pc Bathroom | 5`1" x 4`11" | Main |
| Kitchen | 11`3" x 7`11" | Main |
| Dining Room | 11`3" x 10`0" | Main |
| Bedroom - Primary | 14`4" x 14`1" | Second |
| Bedroom | 10`1" x 8`9" | Second |
| Bedroom | 10`1" x 8`9" | Second |
| 4pc Bathroom | 7`10" x 5`2" | Second |

