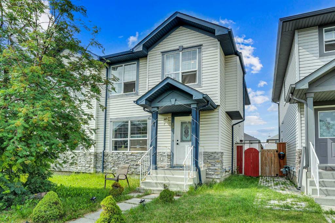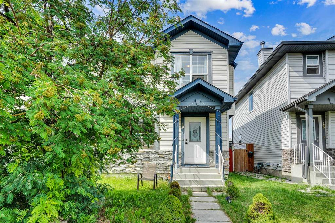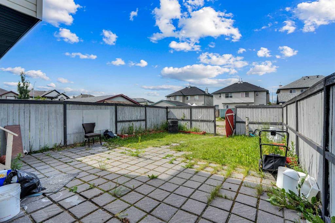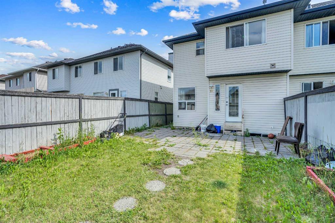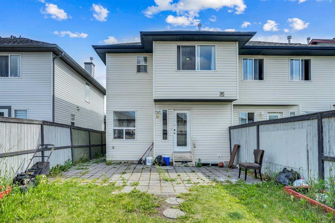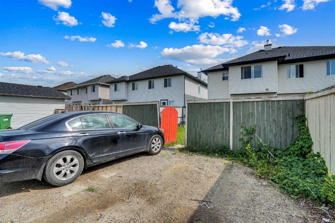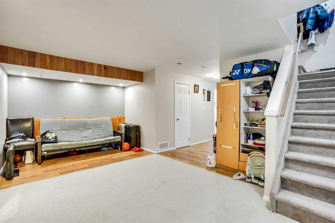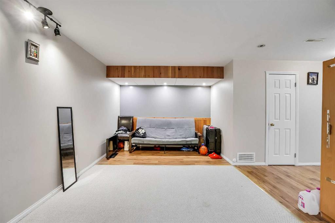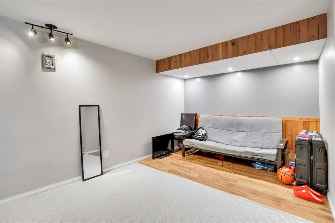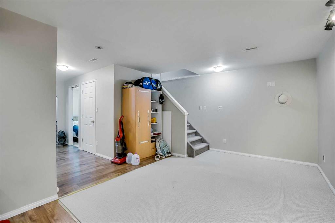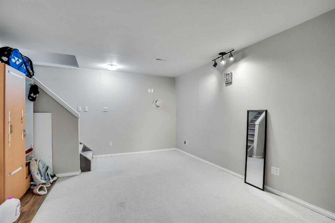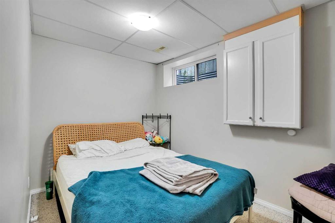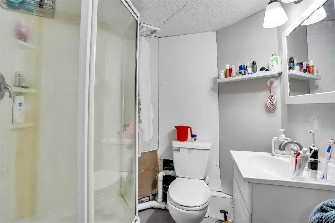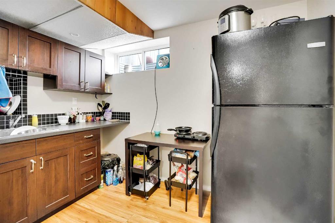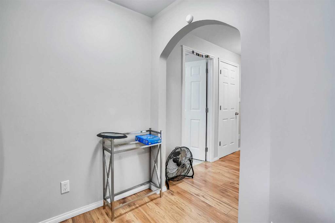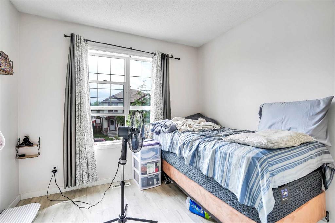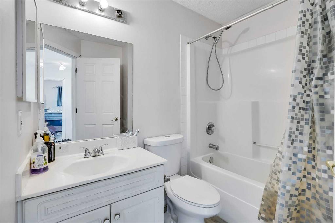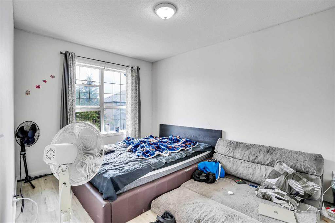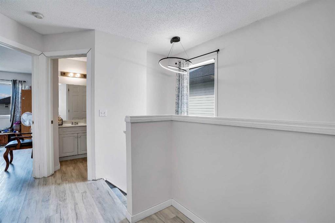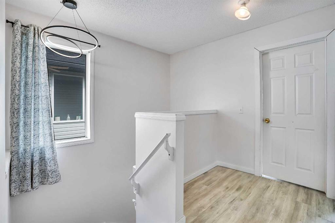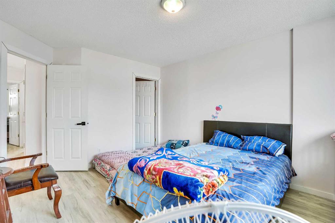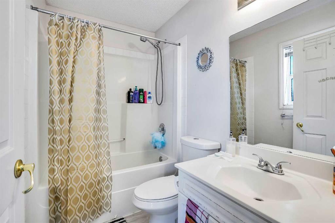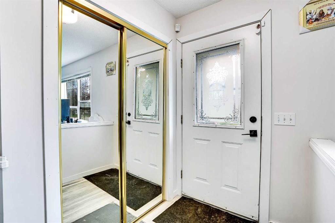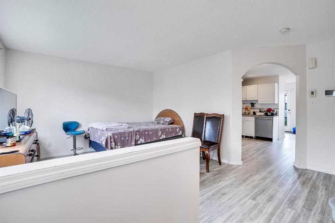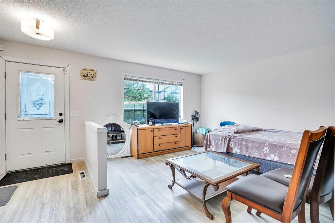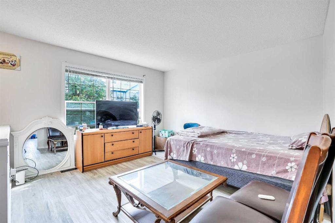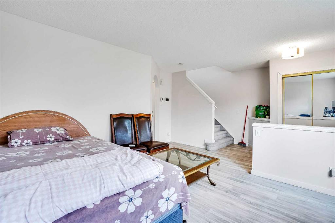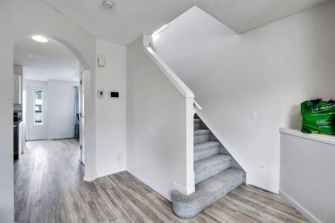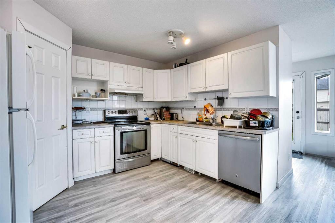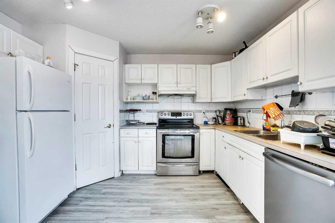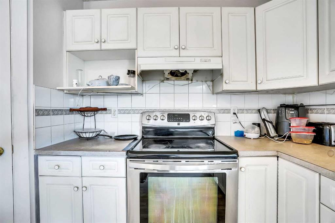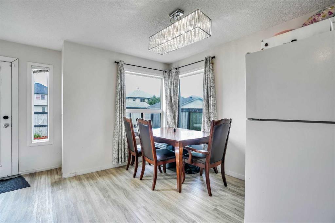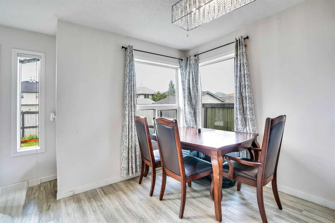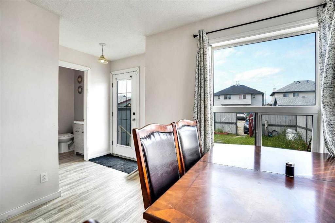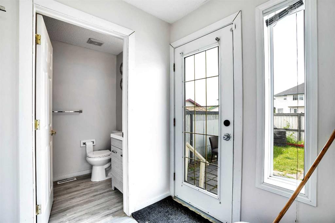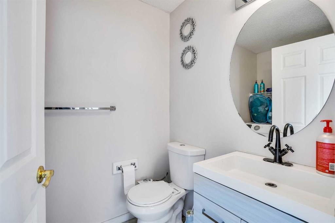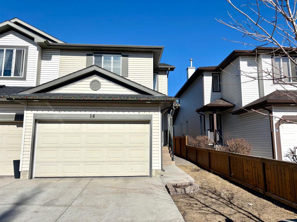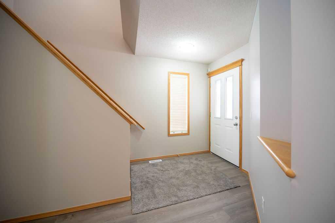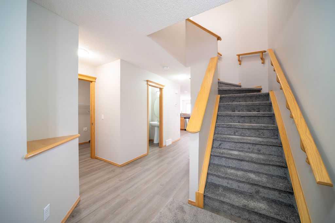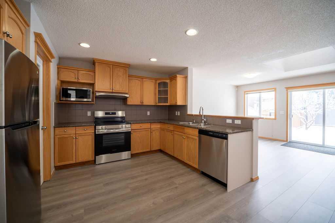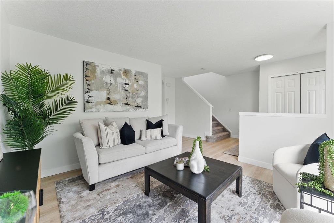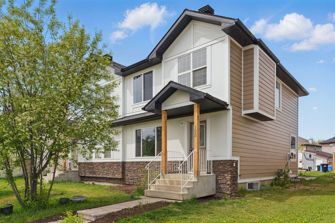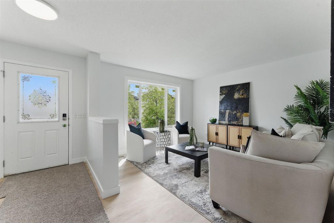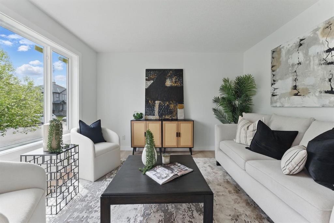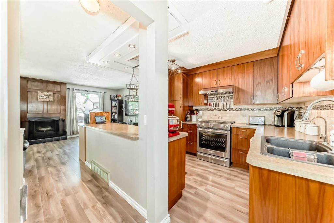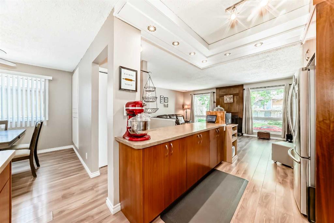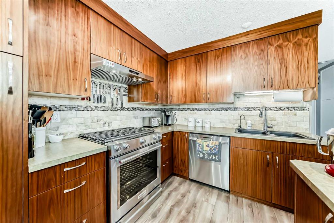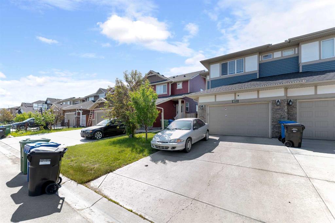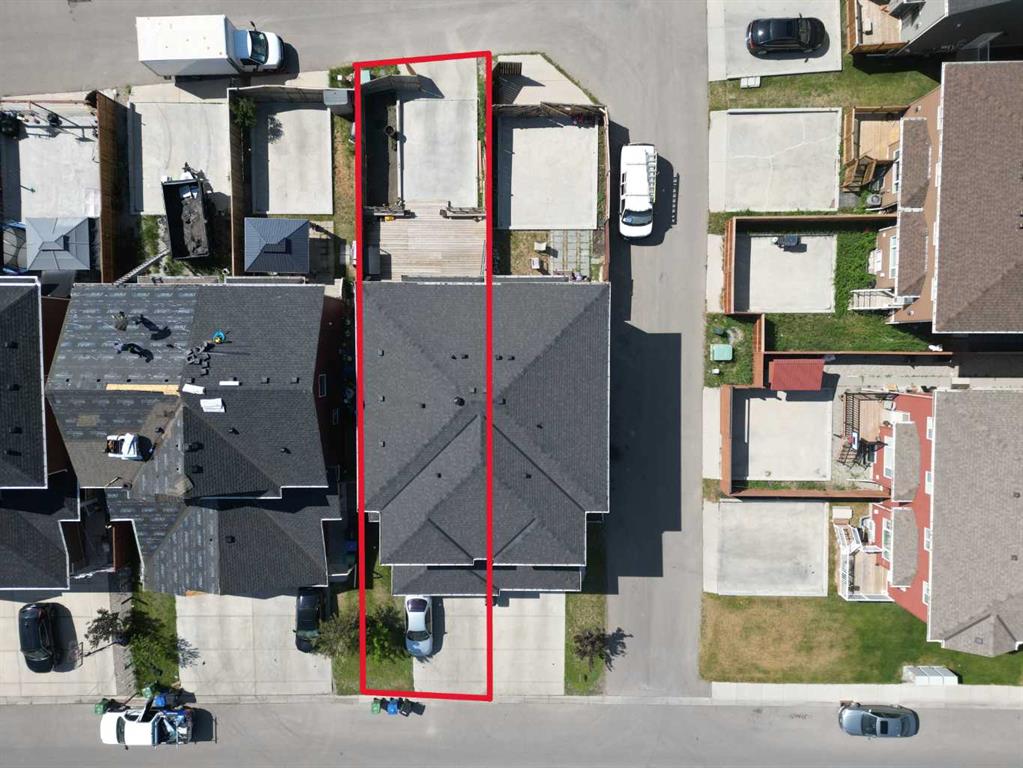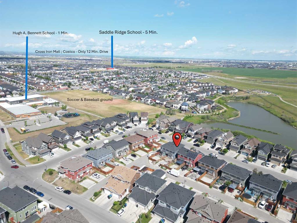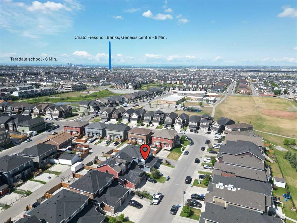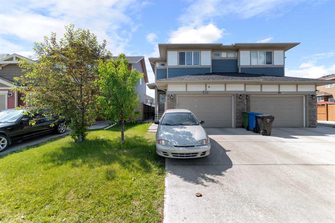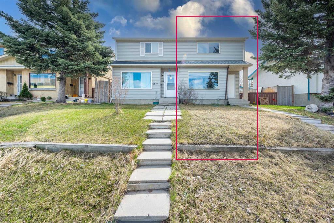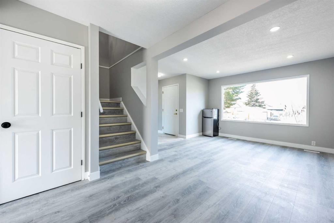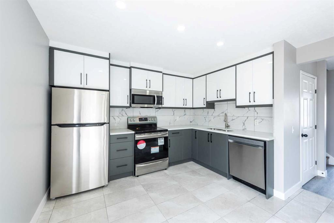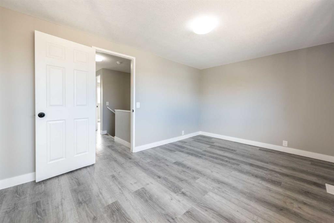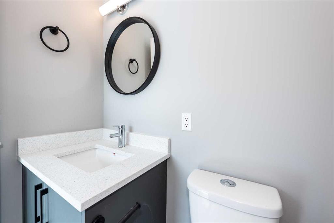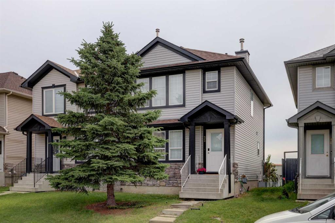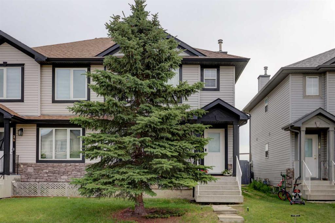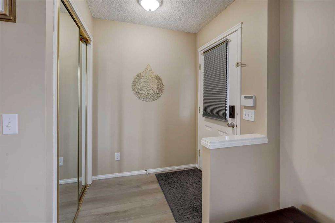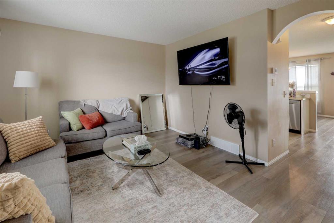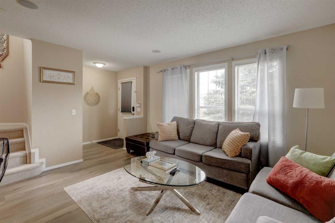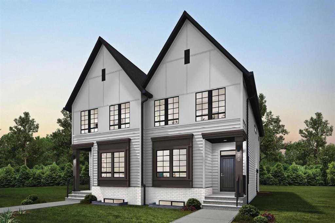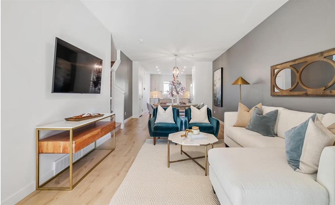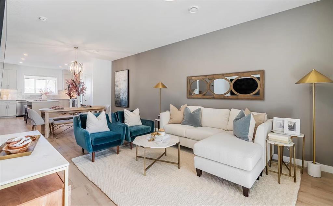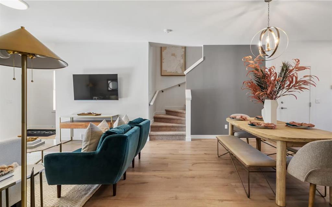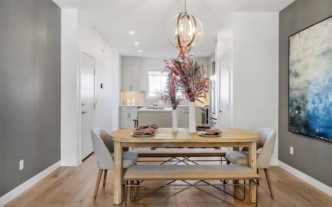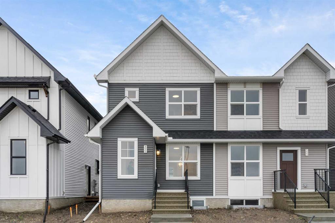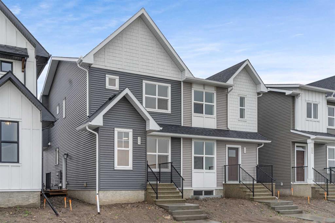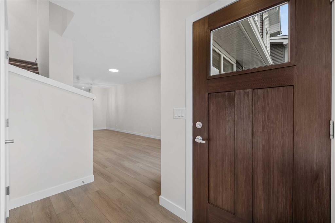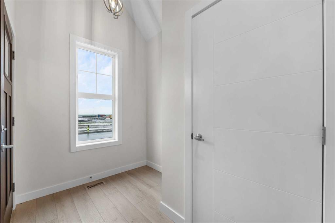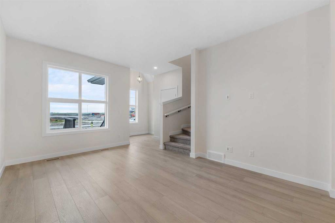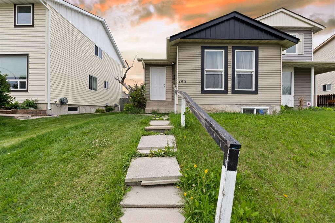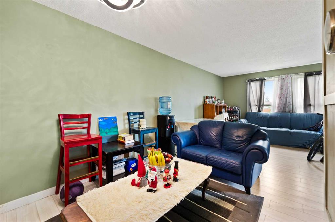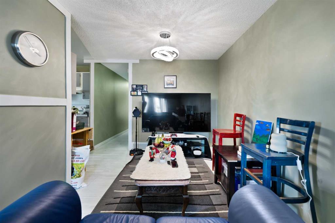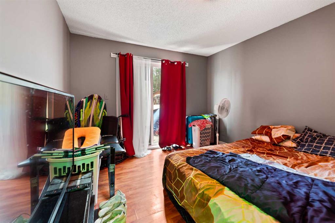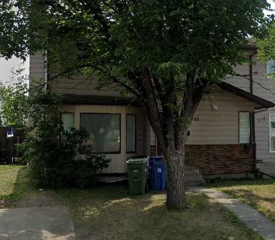19 Taravista Gardens NE
Calgary T3J 4K8
MLS® Number: A2237439
$ 519,000
4
BEDROOMS
3 + 1
BATHROOMS
1,391
SQUARE FEET
2001
YEAR BUILT
Welcome to this well-maintained and inviting home—ideal for families or first-time buyers. Featuring 1 bedroom Illegal BASEMENT SUITE with a separate entrance. The main floor offers a bright and cozy living room, a functional kitchen equipped, a dining area, and a convenient powder room. Upstairs, you'll find three generously sized bedrooms, including a spacious primary suite complete with a walk-in closet and a private 4-piece ensuite. The additional two bedrooms share a full bathroom, perfect for children or guests. The BASEMENT features a bedroom, a recreation room, 3 PC bathroom and a kitchen. Monthly rent from the tenants (upstairs and basement) is $2,850 excluding utilities and internet. Walking distance to Ted Harrison Junior High School. Located close to parks, public transportation, and a variety of amenities. Don’t miss this fantastic opportunity to own a home with comfort, charm, and room to grow!
| COMMUNITY | Taradale |
| PROPERTY TYPE | Semi Detached (Half Duplex) |
| BUILDING TYPE | Duplex |
| STYLE | 2 Storey, Side by Side |
| YEAR BUILT | 2001 |
| SQUARE FOOTAGE | 1,391 |
| BEDROOMS | 4 |
| BATHROOMS | 4.00 |
| BASEMENT | Finished, Full |
| AMENITIES | |
| APPLIANCES | Dishwasher, Electric Cooktop, Electric Oven, Refrigerator, Washer/Dryer |
| COOLING | None |
| FIREPLACE | N/A |
| FLOORING | Carpet |
| HEATING | Central |
| LAUNDRY | In Hall |
| LOT FEATURES | Back Lane, Back Yard, Rectangular Lot |
| PARKING | Off Street |
| RESTRICTIONS | None Known |
| ROOF | Asphalt Shingle |
| TITLE | Fee Simple |
| BROKER | Real Estate Professionals Inc. |
| ROOMS | DIMENSIONS (m) | LEVEL |
|---|---|---|
| 3pc Bathroom | 5`7" x 6`1" | Basement |
| Bedroom | 7`6" x 10`11" | Basement |
| Game Room | 18`7" x 12`10" | Basement |
| Storage | 7`6" x 5`6" | Basement |
| Furnace/Utility Room | 5`6" x 9`0" | Basement |
| 2pc Bathroom | 5`1" x 7`8" | Main |
| Dining Room | 12`8" x 11`11" | Main |
| Foyer | 4`7" x 5`6" | Main |
| Kitchen | 9`11" x 11`6" | Main |
| Living Room | 11`9" x 12`4" | Main |
| Pantry | 3`9" x 3`10" | Main |
| 4pc Bathroom | 8`1" x 6`1" | Second |
| 4pc Ensuite bath | 7`7" x 4`11" | Second |
| Bedroom | 9`6" x 9`11" | Second |
| Bedroom | 9`4" x 13`5" | Second |
| Bedroom - Primary | 11`4" x 15`7" | Second |
| Walk-In Closet | 7`1" x 5`0" | Second |
| Kitchen | 10`8" x 7`10" | Second |

