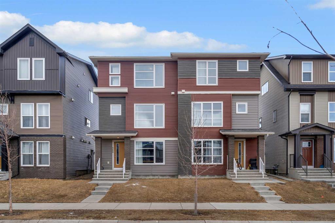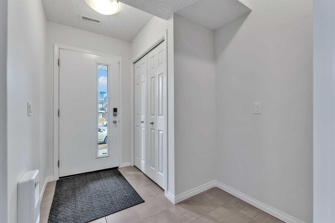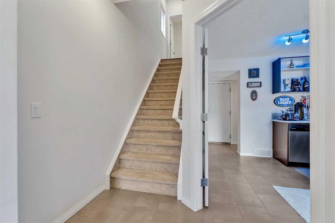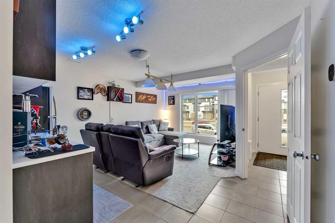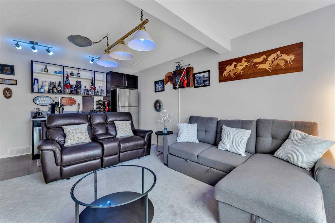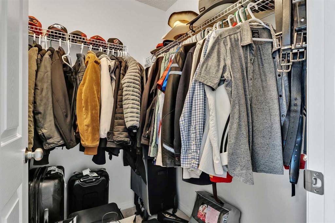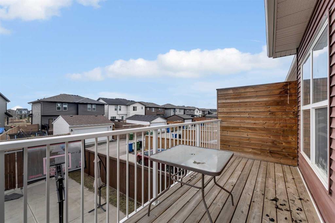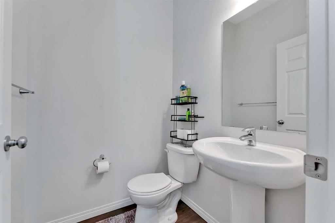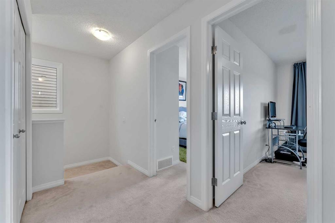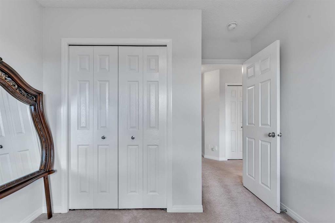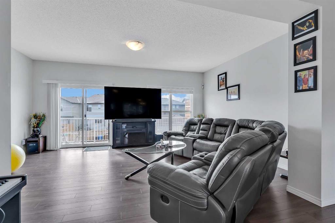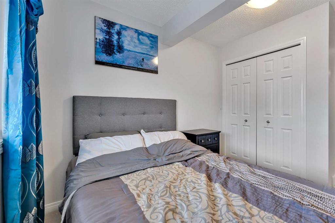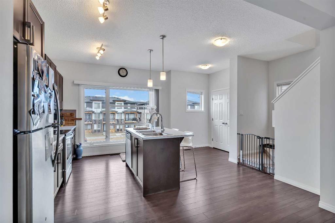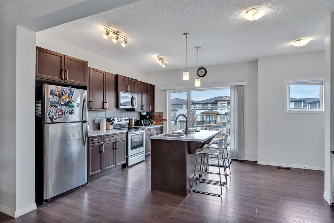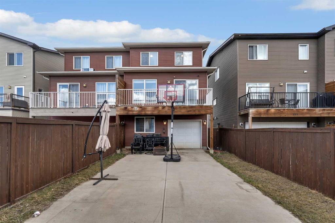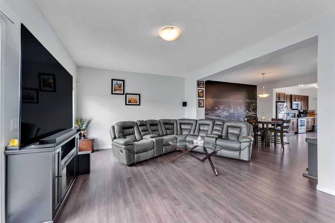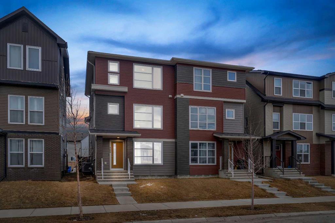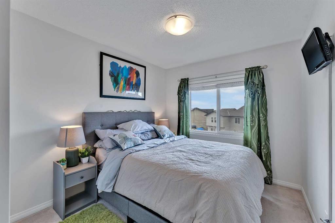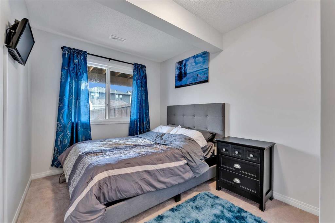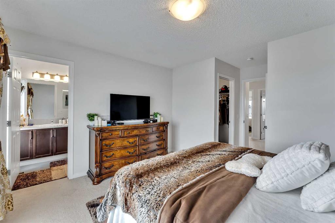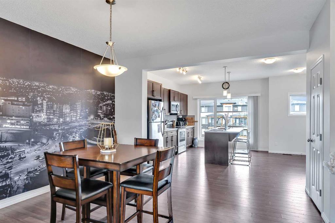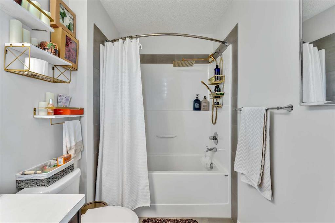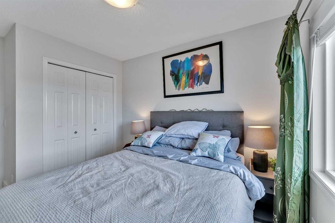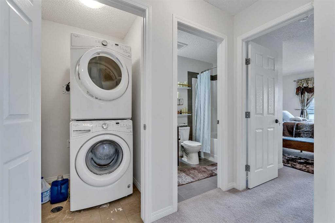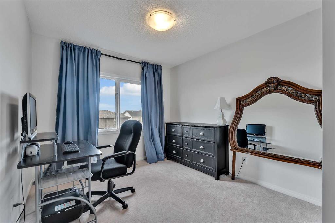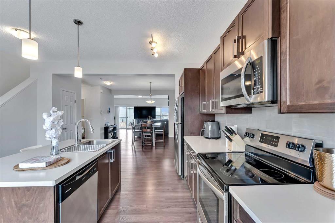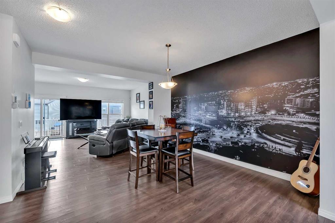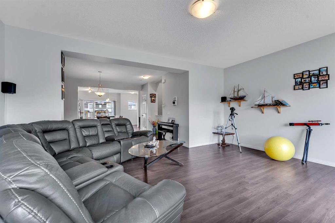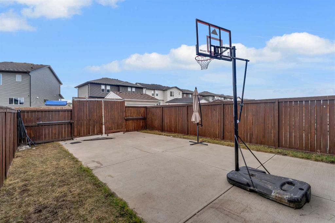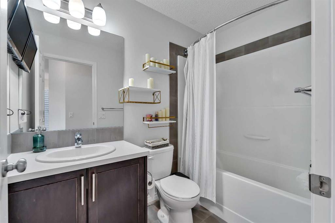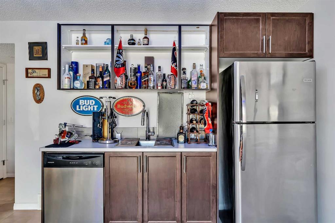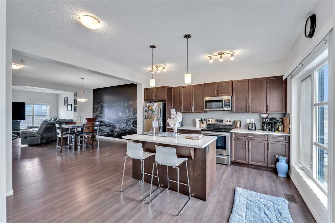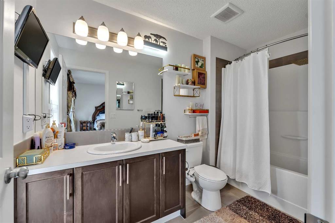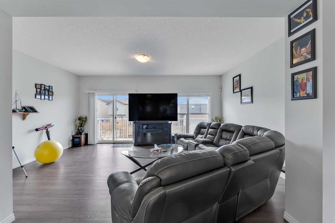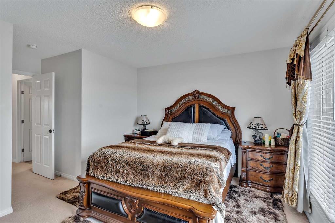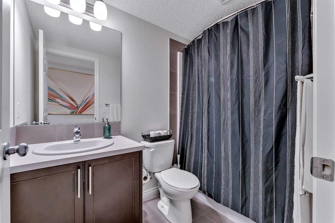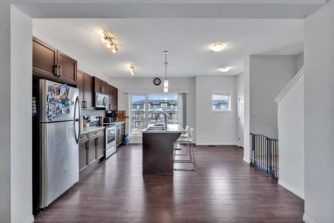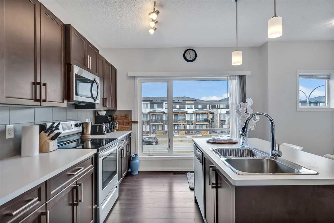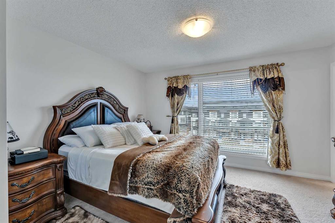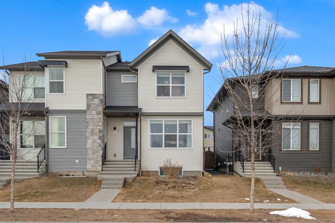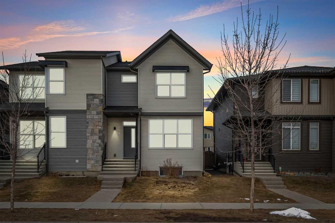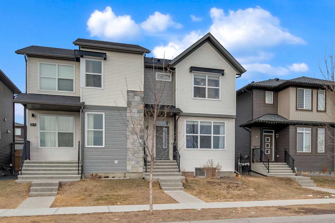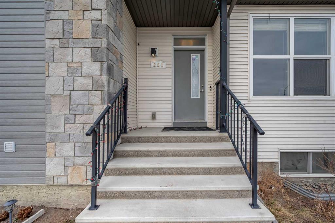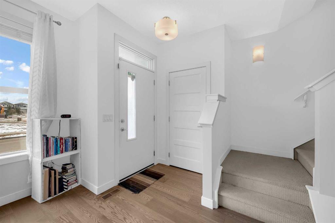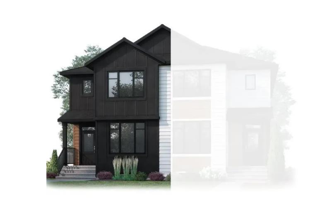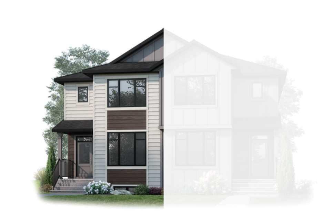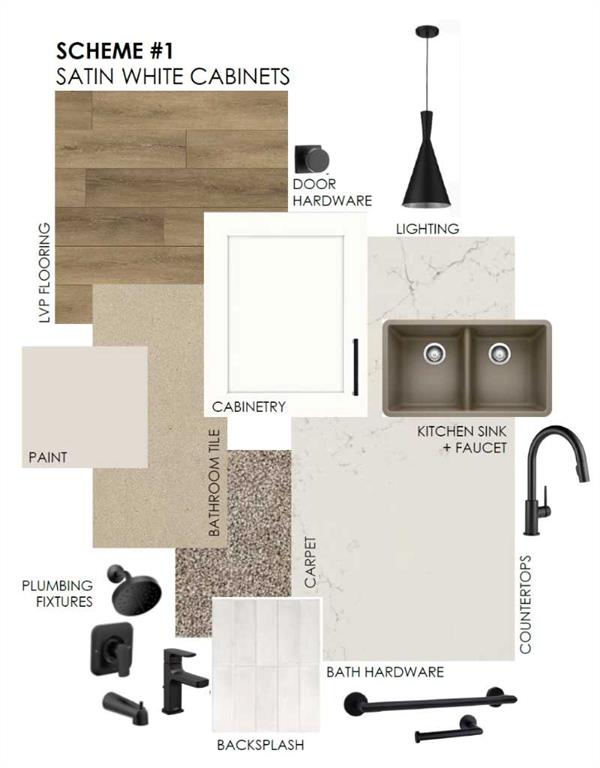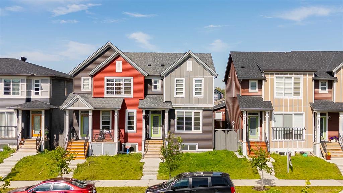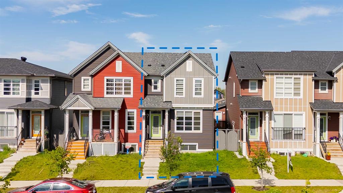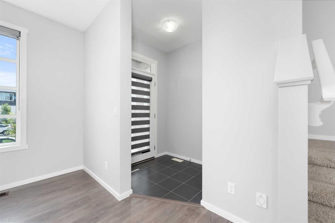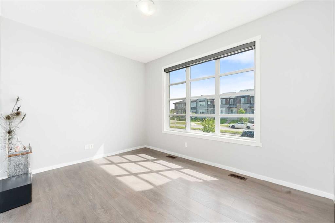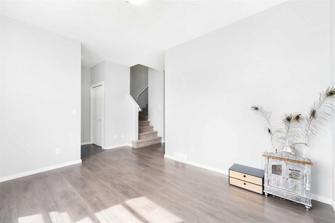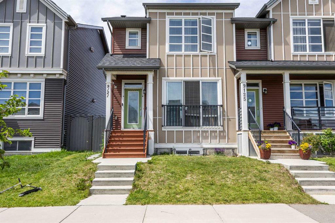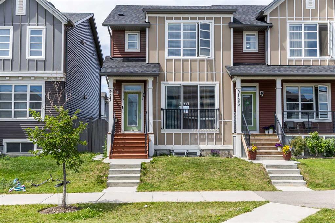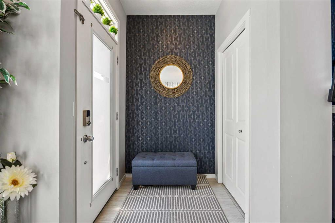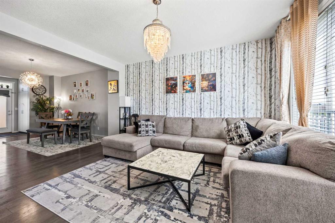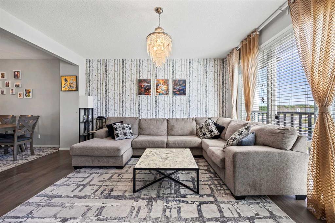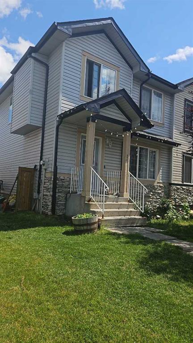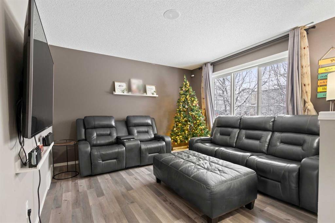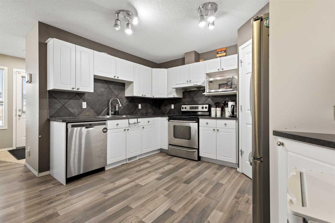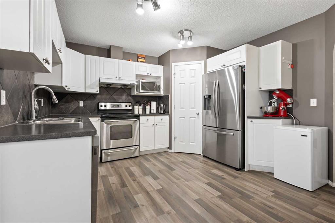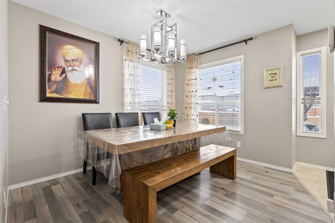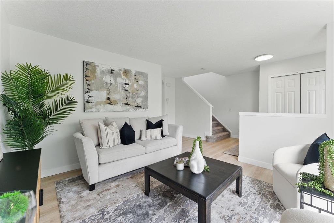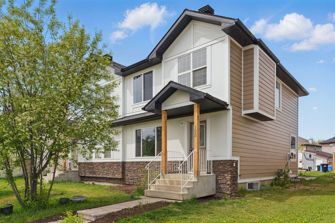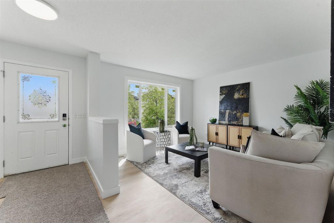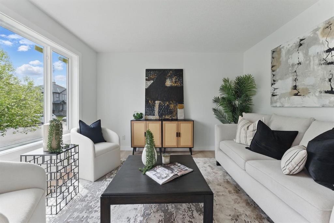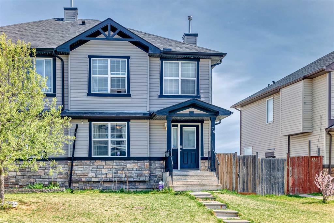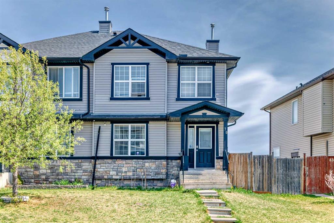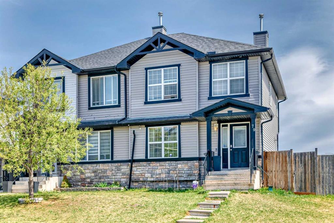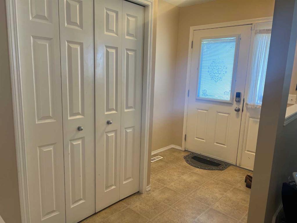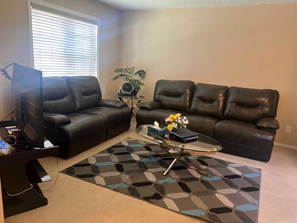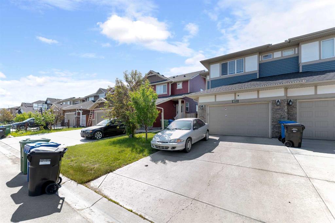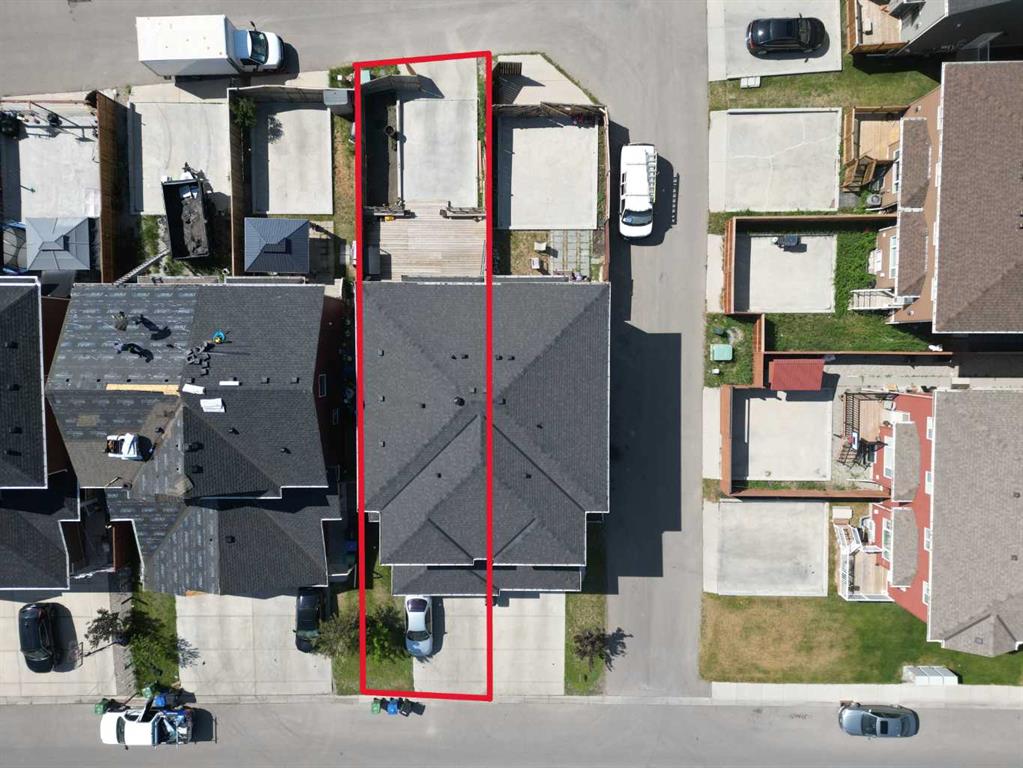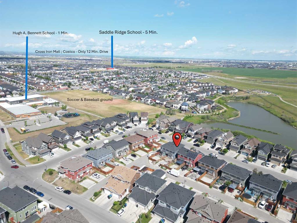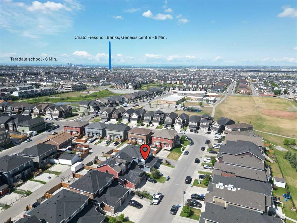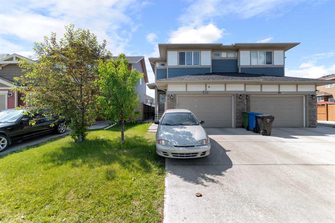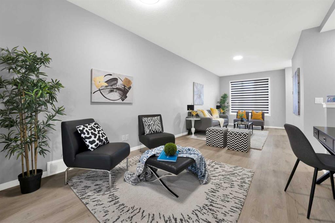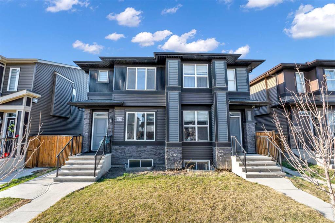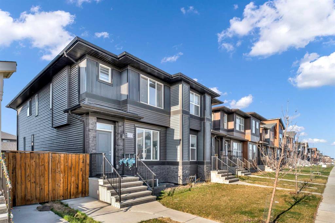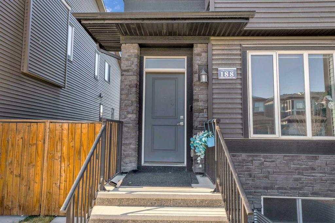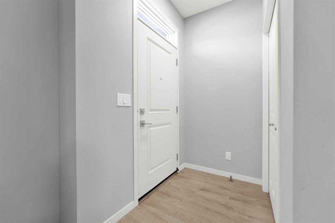569 savanna Boulevard NE
Calgary T3J0X3
MLS® Number: A2233018
$ 585,000
4
BEDROOMS
3 + 1
BATHROOMS
2,069
SQUARE FEET
2016
YEAR BUILT
Welcome to breathtaking semi-detached duplex that promises an unparalleled lifestyle of comfort, elegance, and endless possibilities. Step inside to an open-concept main floor with a welcoming open bar seamlessly integrated with a sprawling living room the ultimate hub for entertaining friends or enjoying family nights. Adding to its versatility, the main floor includes a bedroom with a full bathroom, a perfect retreat for extended family, guests, or even a potential rental opportunity for savvy investors. as you step up to fist floor the open-concept kitchen offering ample space to whip up gourmet meals or casual family dinners. Flowing into the generous living room, this area is bathed in natural light, creating a bright and airy ambiance that invites relaxation and connection. A convenient half bathroom on this level ensures guests are always well accommodated. The second floor has three beautifully designed bedrooms and two full bathrooms. The primary suite is complete with a ensuite bath and walk in closet. The additional bedrooms are equally spacious, offering flexibility for children’s rooms, a home office, or a cozy hobby space. The big backyard is where this property truly shines, offering endless possibilities for outdoor enjoyment. Picture summer barbecues sizzling on the grill, children laughing as they play, or quiet evenings spent stargazing under Alberta’s vast skies or use the space for an RV or extra parking, this yard is as functional as it is fun, making it an ideal setting for families who love to entertain or embark on weekend adventures.The single attached garage offers both convenience and security, shielding your vehicle from Calgary’s ever-changing weather while providing extra storage for seasonal essentials. Stay refreshed year-round with the modern central air conditioning in this stunning duplex.Perfect for Calgary’s warm summers, the AC ensures every room – from the open-concept kitchen to the spacious bedrooms remains a cool, comfortable oasis. Every inch of this home reflects pride of ownership, from its pristine condition to its thoughtfully planned layout, making it an ideal choice for first-time buyers, growing families, or those seeking a smart investment. Don’t miss out on this extraordinary opportunity! Contact us today to schedule a private tour.
| COMMUNITY | Saddle Ridge |
| PROPERTY TYPE | Semi Detached (Half Duplex) |
| BUILDING TYPE | Duplex |
| STYLE | 2 Storey, Side by Side |
| YEAR BUILT | 2016 |
| SQUARE FOOTAGE | 2,069 |
| BEDROOMS | 4 |
| BATHROOMS | 4.00 |
| BASEMENT | Finished, Full |
| AMENITIES | |
| APPLIANCES | Central Air Conditioner, Electric Oven, Electric Stove |
| COOLING | Central Air |
| FIREPLACE | N/A |
| FLOORING | Carpet, Hardwood |
| HEATING | Forced Air |
| LAUNDRY | Lower Level, Upper Level |
| LOT FEATURES | Back Yard |
| PARKING | Single Garage Attached |
| RESTRICTIONS | See Remarks |
| ROOF | Asphalt |
| TITLE | Fee Simple |
| BROKER | PREP Realty |
| ROOMS | DIMENSIONS (m) | LEVEL |
|---|---|---|
| 4pc Bathroom | 4`11" x 8`0" | Lower |
| Bedroom | 8`3" x 12`3" | Lower |
| Foyer | 6`7" x 9`11" | Lower |
| Living Room | 14`10" x 17`10" | Lower |
| Storage | 4`11" x 3`2" | Lower |
| 2pc Bathroom | 4`9" x 4`11" | Main |
| Dining Room | 13`6" x 14`9" | Main |
| Family Room | 18`10" x 13`1" | Main |
| Kitchen | 16`9" x 13`8" | Main |
| 4pc Bathroom | 4`11" x 8`0" | Second |
| 4pc Ensuite bath | 5`6" x 10`6" | Second |
| Bedroom | 9`0" x 12`5" | Second |
| Bedroom | 9`6" x 12`5" | Second |
| Bedroom - Primary | 13`1" x 15`7" | Second |

