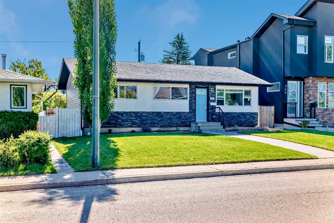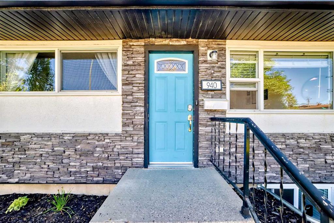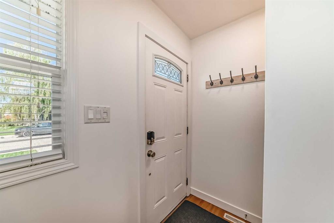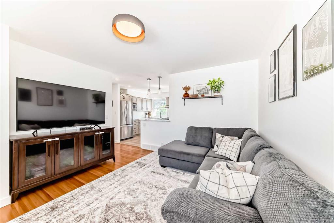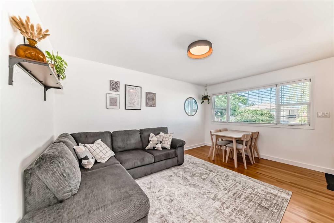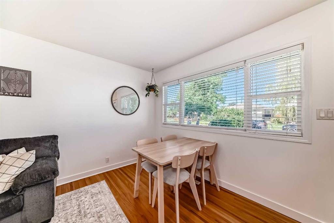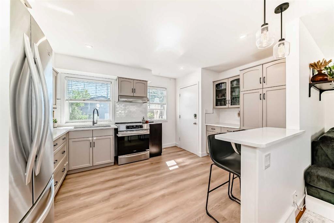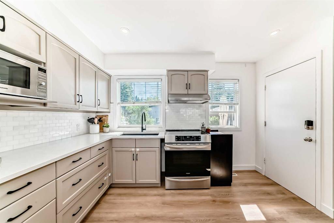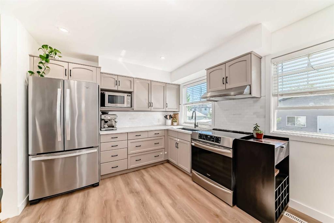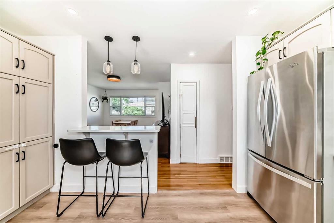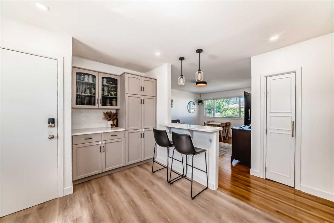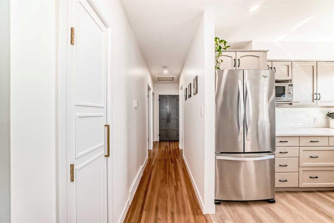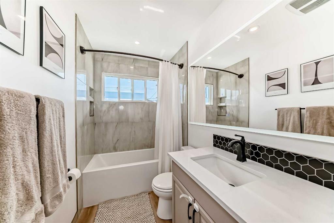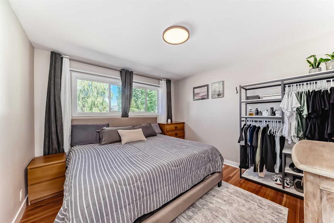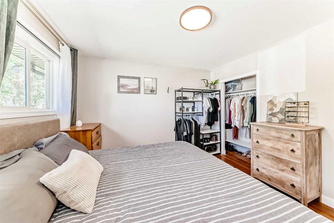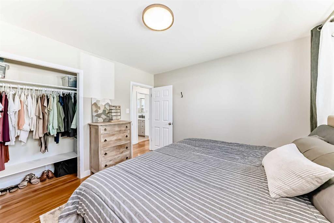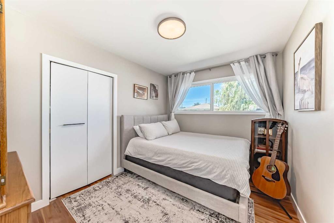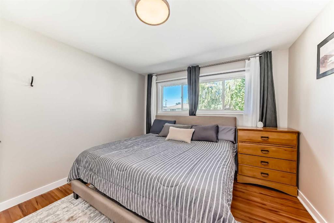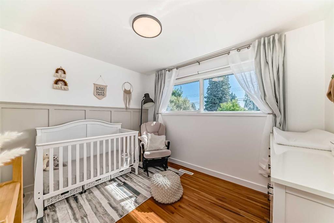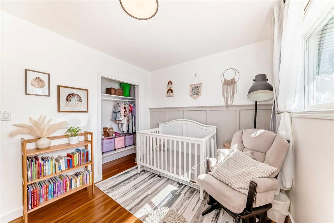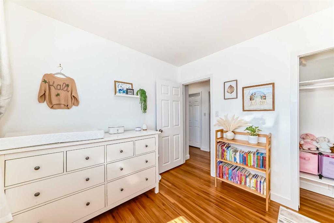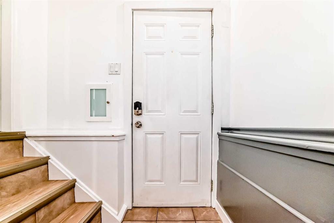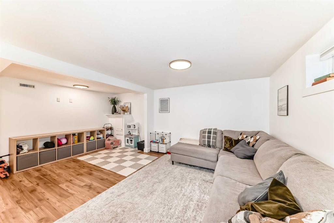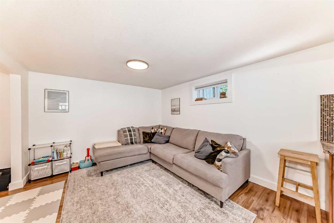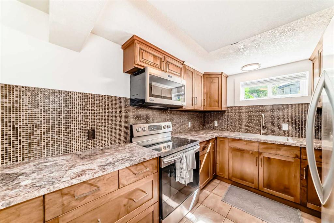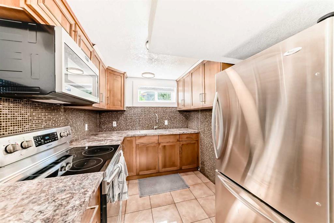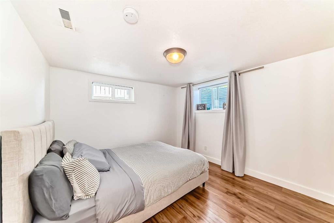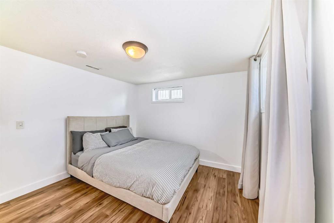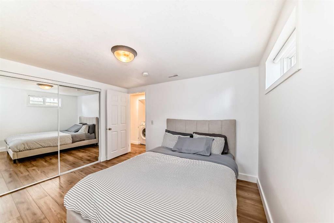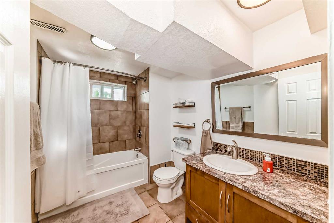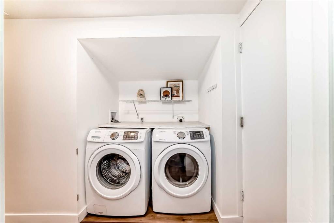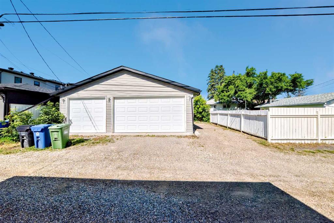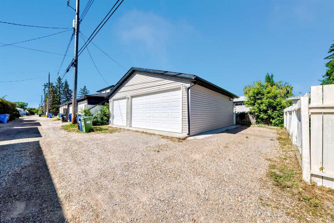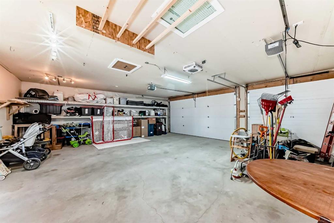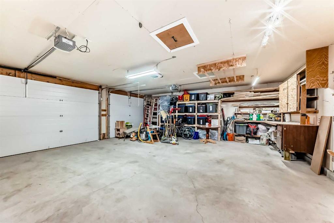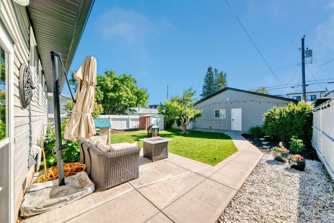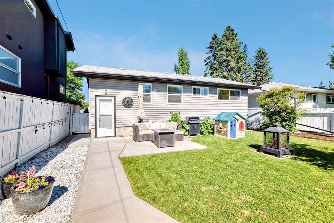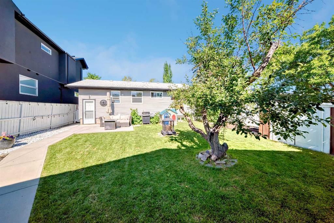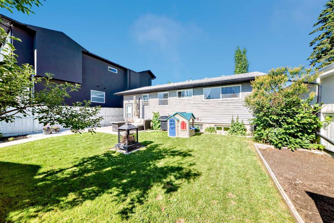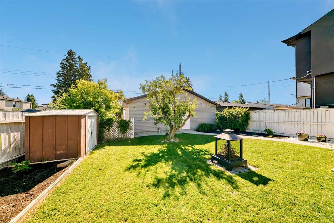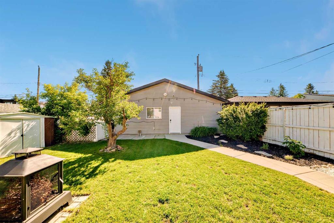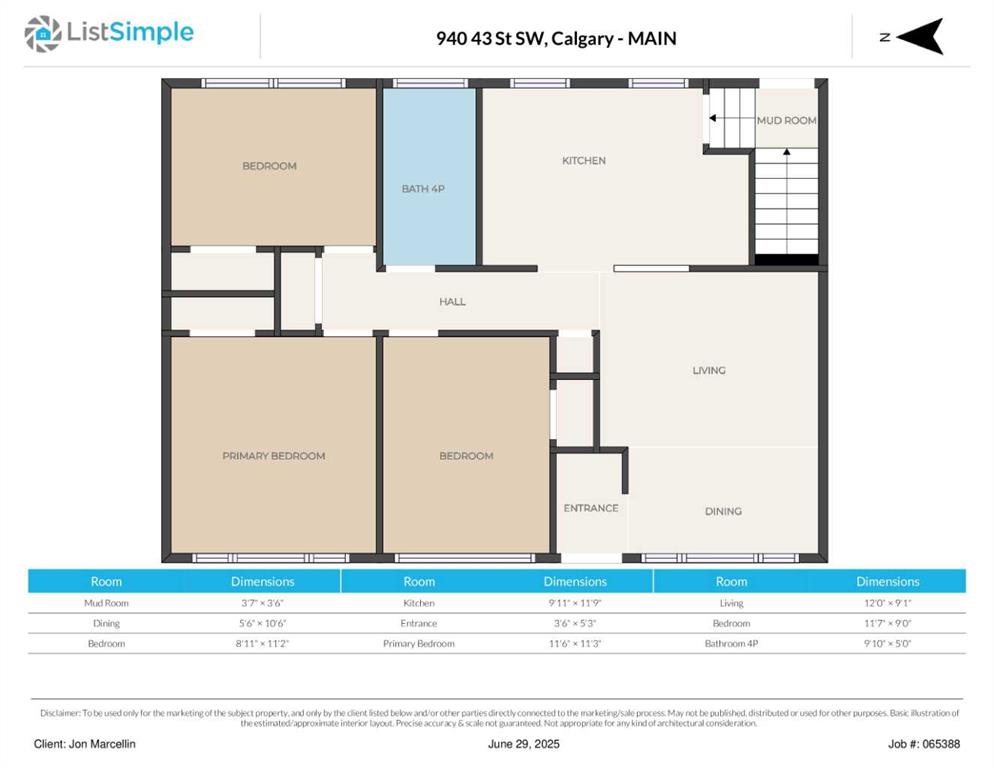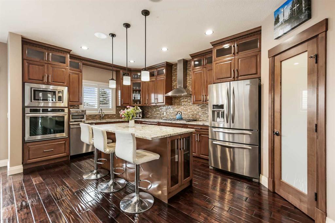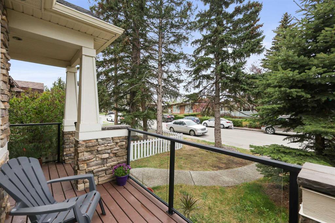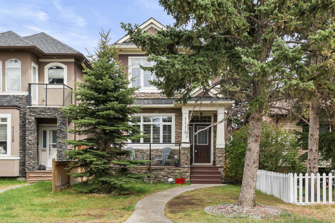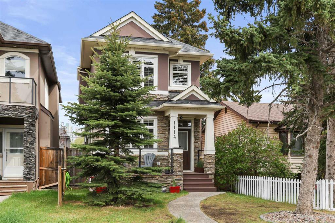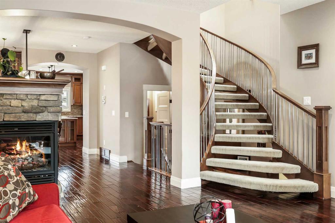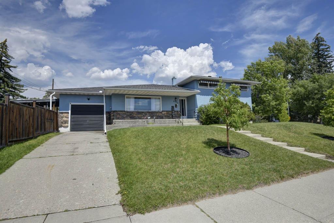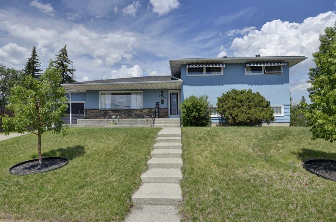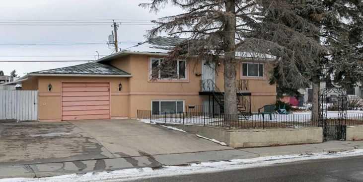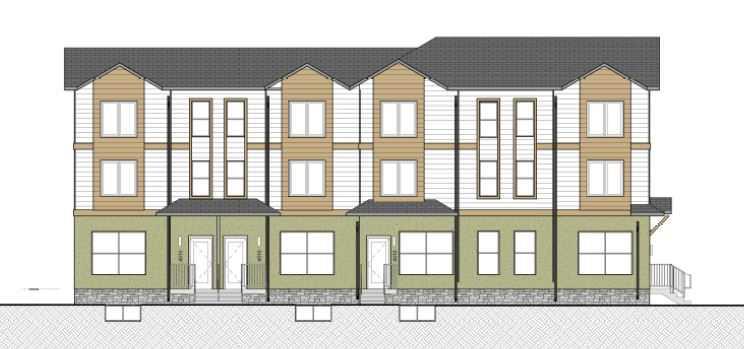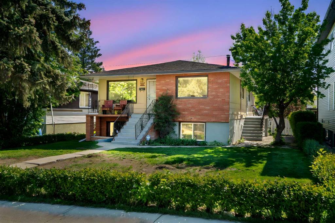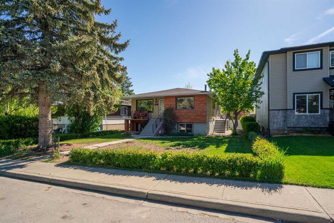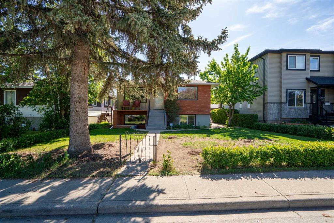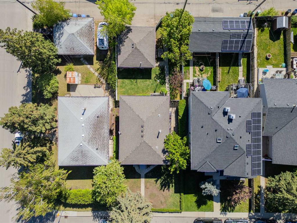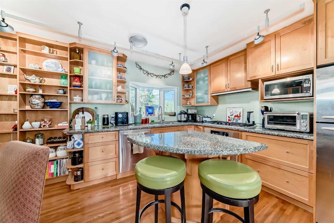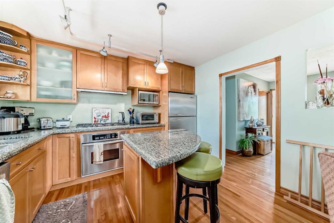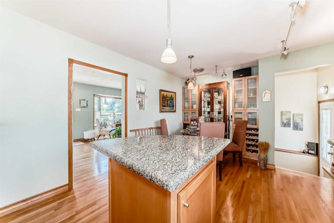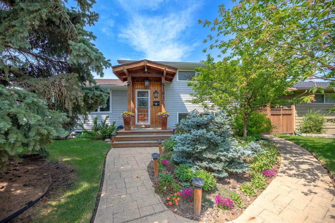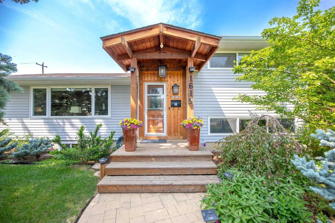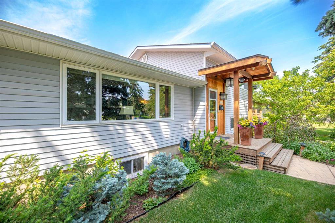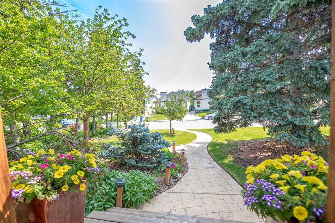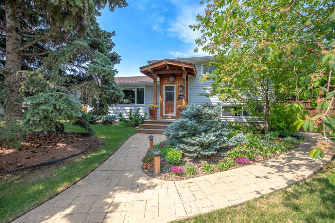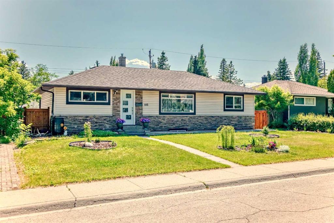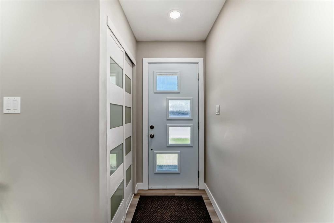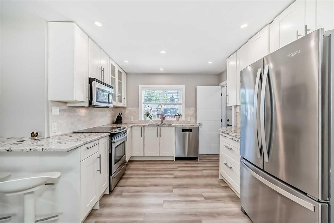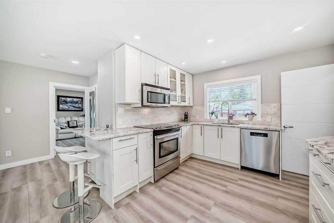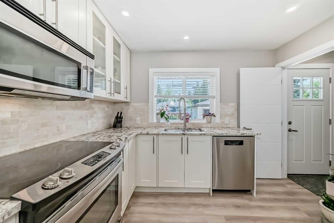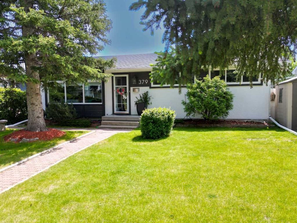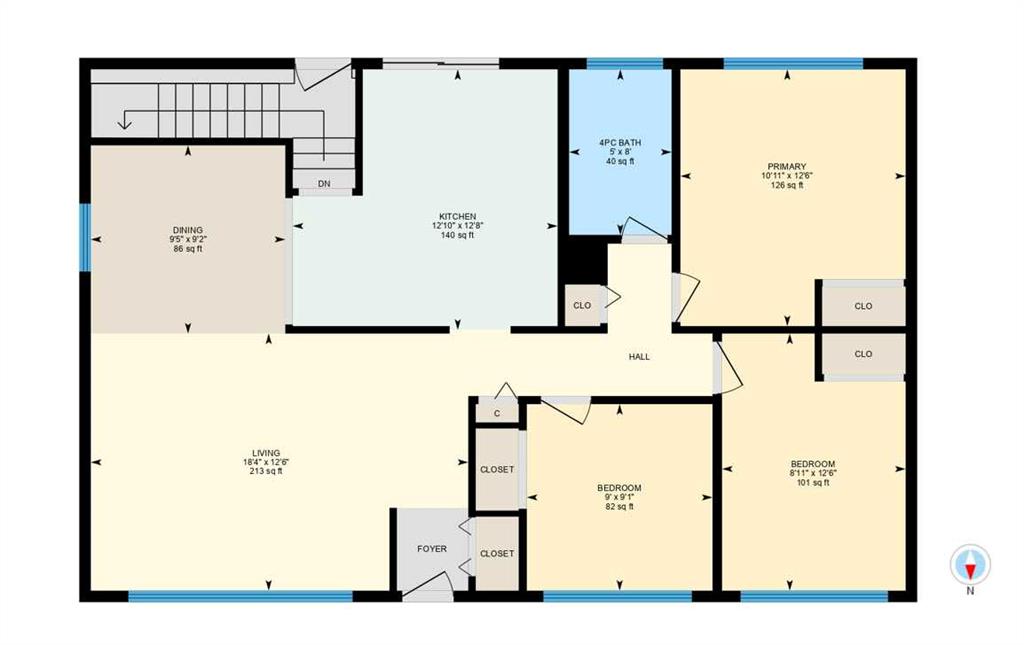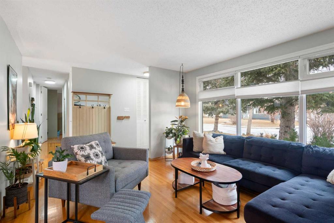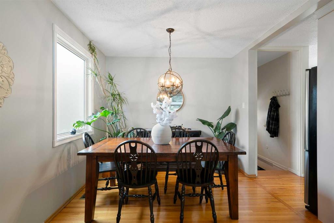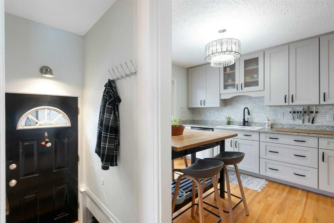940 43 Street SW
Calgary T3C 1Z7
MLS® Number: A2235939
$ 799,000
4
BEDROOMS
2 + 0
BATHROOMS
941
SQUARE FEET
1958
YEAR BUILT
LEGAL SUITE | TRIPLE GARAGE | INNER-CITY LOT WITH REDEVELOPMENT POTENTIAL Welcome to the one you’ve been waiting for! This well-maintained and recently updated bungalow is nestled on a quiet, tree-lined street in the heart of Rosscarrock—a rare opportunity offering exceptional value and potential. Sitting on a 125’ deep RCG lot, this property features a massive 30' x 25' TRIPLE GARAGE with 220V power—perfect for car enthusiasts, contractors, or anyone needing serious storage space. There’s also RV parking and a beautifully landscaped backyard with a concrete patio, raised planters, perennials, mature trees, and a storage shed—ideal for relaxing or entertaining in your own private space. Inside, the home offers a fully legalized basement suite, making it ideal for homeowners looking to offset their mortgage or for savvy investors seeking strong rental income in Calgary’s hot market. Even more appealing, is this RCG lot presents future development potential under the City of Calgary’s new housing strategy—a smart opportunity for those considering multi-unit redevelopment, subject to city approval. The main floor features a beautifully updated kitchen, tile backsplash, new appliances, and improved flow into the living room—perfect for entertaining. You’ll also find hardwood floors, fresh paint throughout, a newly renovated 4-piece bathroom, and three spacious bedrooms. The legal basement suite includes a separate entrance, a full kitchen and large family room, a spacious bedroom, another 4-piece bathroom, and its own dedicated laundry—ideal for tenants, in-laws, or extended family. The thoughtful layout ensures excellent separation between the suites, enhancing both comfort and privacy. This home comes with a long list of significant upgrades, including a brand-new sewer line, newer vinyl windows, furnace, hot water tank, electrical panel, and updated exterior siding and stonework—providing peace of mind for years to come.
| COMMUNITY | Rosscarrock |
| PROPERTY TYPE | Detached |
| BUILDING TYPE | House |
| STYLE | Bungalow |
| YEAR BUILT | 1958 |
| SQUARE FOOTAGE | 941 |
| BEDROOMS | 4 |
| BATHROOMS | 2.00 |
| BASEMENT | Finished, Full |
| AMENITIES | |
| APPLIANCES | Microwave, Range Hood, Refrigerator, Stove(s), Washer/Dryer |
| COOLING | None |
| FIREPLACE | N/A |
| FLOORING | Hardwood, Tile, Vinyl Plank |
| HEATING | Forced Air |
| LAUNDRY | Multiple Locations |
| LOT FEATURES | Back Lane, Back Yard, Front Yard, Lawn, Private |
| PARKING | Parking Pad, Triple Garage Detached |
| RESTRICTIONS | None Known |
| ROOF | Asphalt |
| TITLE | Fee Simple |
| BROKER | Real Estate Professionals Inc. |
| ROOMS | DIMENSIONS (m) | LEVEL |
|---|---|---|
| Laundry | 3`6" x 5`0" | Lower |
| Mud Room | 3`7" x 3`6" | Main |
| Kitchen | 9`11" x 11`9" | Main |
| Living Room | 12`0" x 9`1" | Main |
| Dining Room | 5`6" x 10`5" | Main |
| Entrance | 3`6" x 5`3" | Main |
| Bedroom | 11`7" x 9`0" | Main |
| Bedroom | 8`11" x 11`2" | Main |
| Bedroom - Primary | 11`6" x 11`3" | Main |
| 4pc Bathroom | 9`10" x 5`0" | Main |
| Bedroom | 10`8" x 11`10" | Suite |
| Family Room | 10`8" x 18`1" | Suite |
| 4pc Bathroom | 9`2" x 6`6" | Suite |
| Kitchen | 7`7" x 10`4" | Suite |

