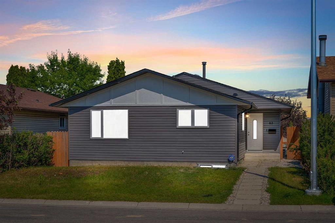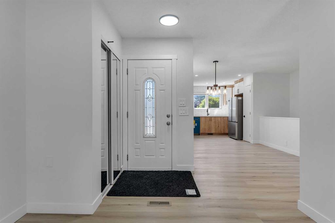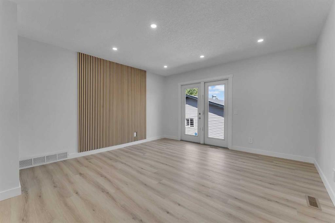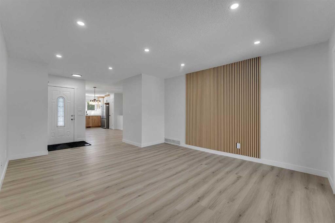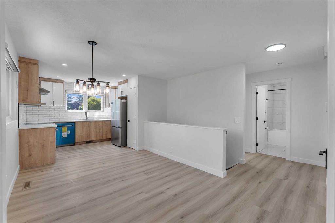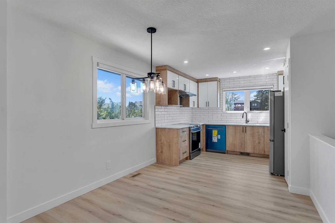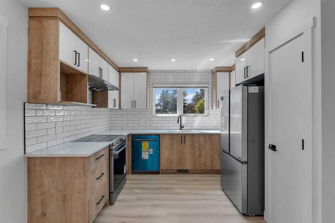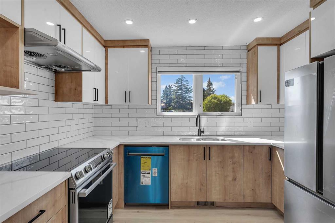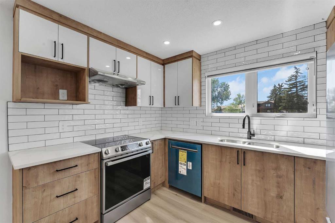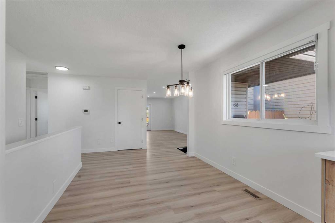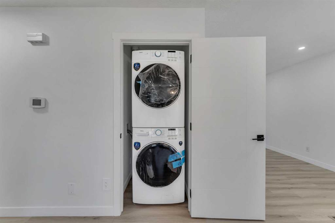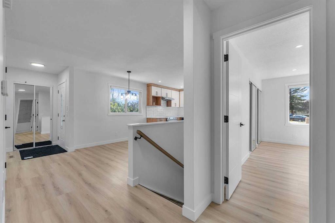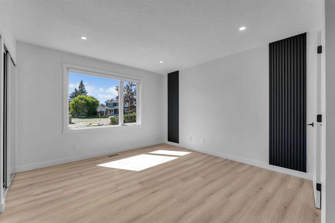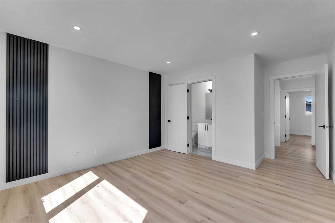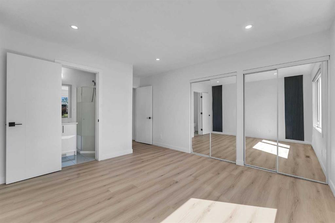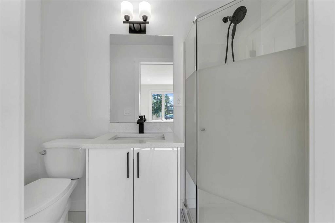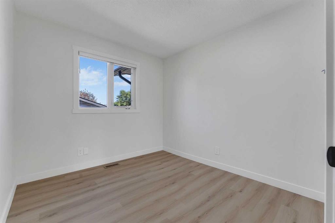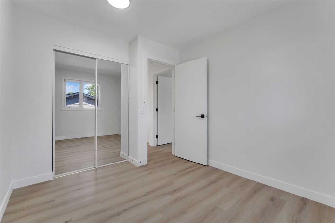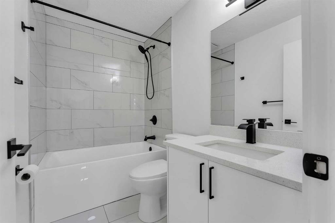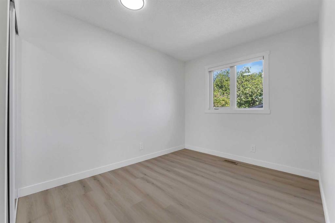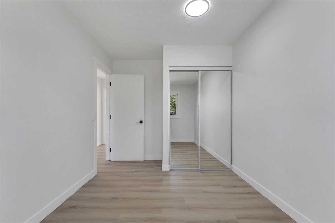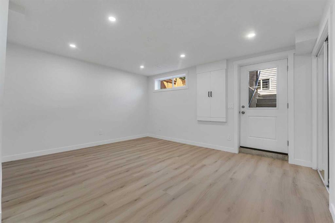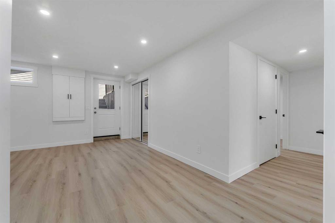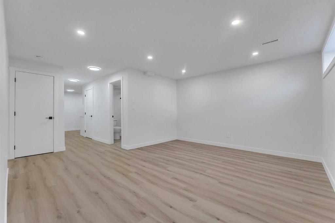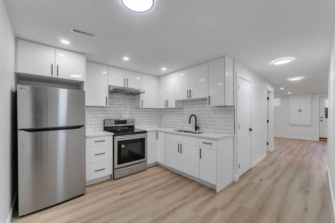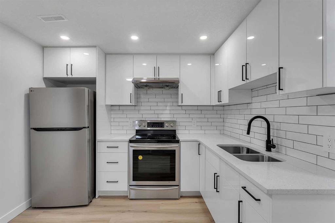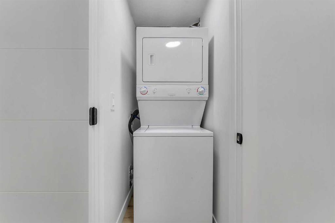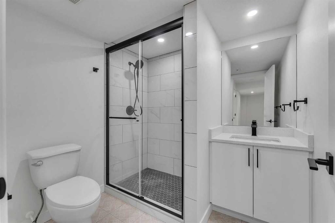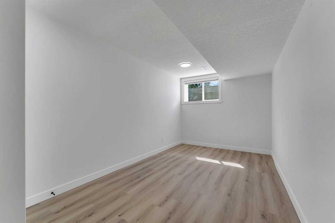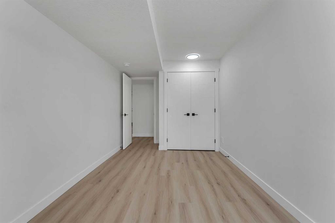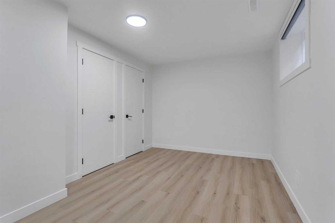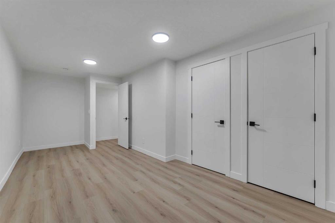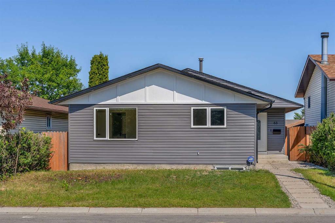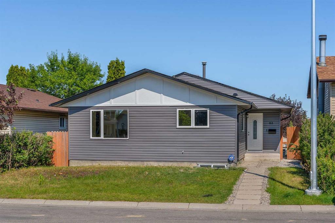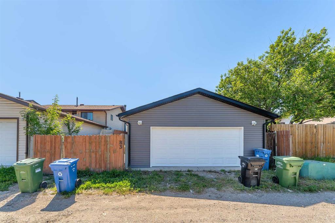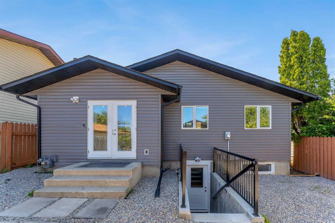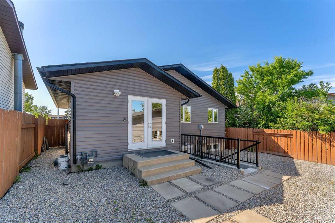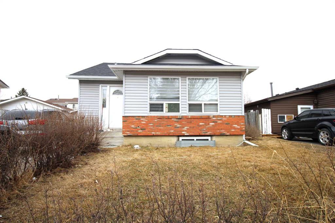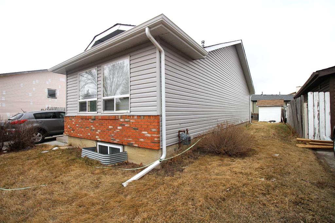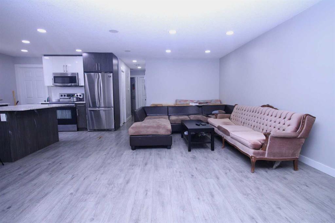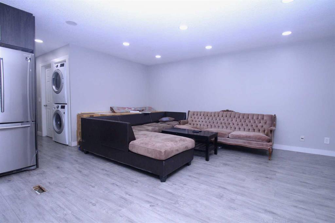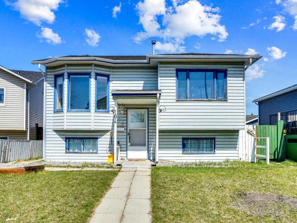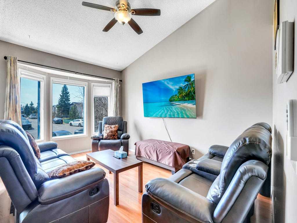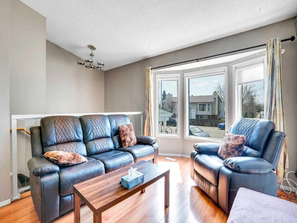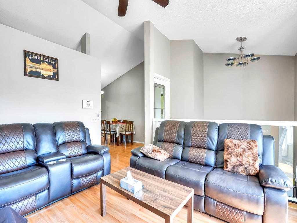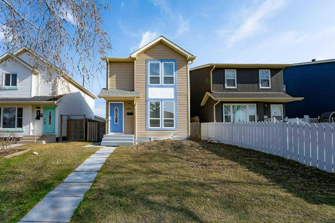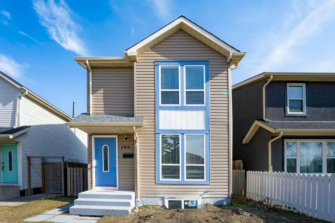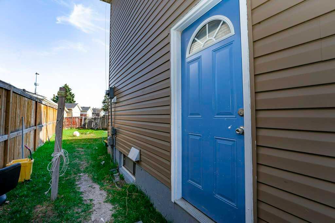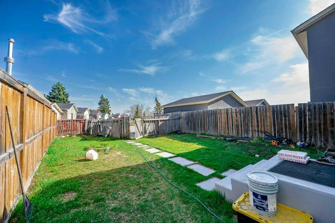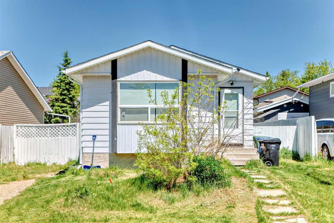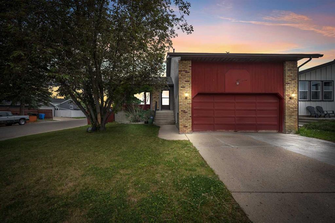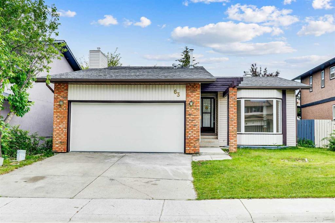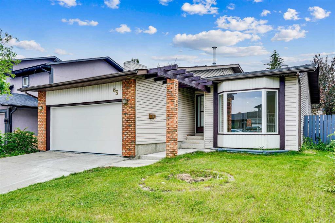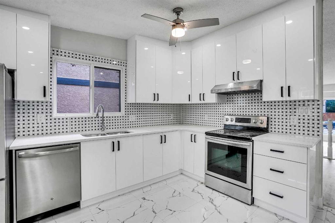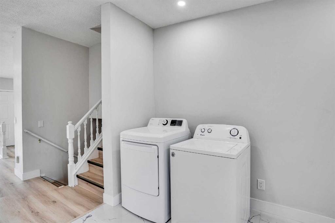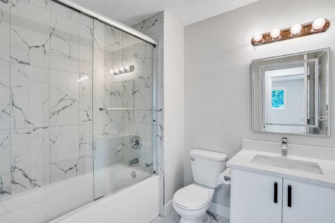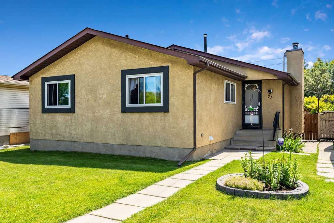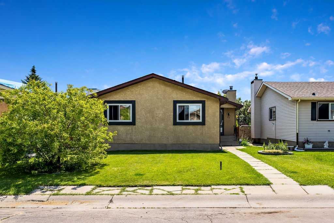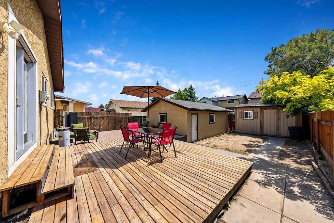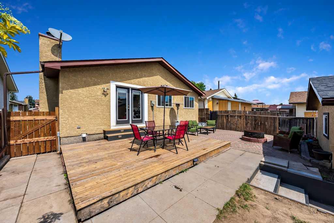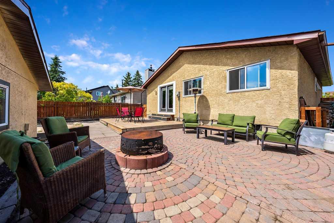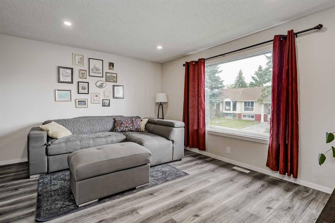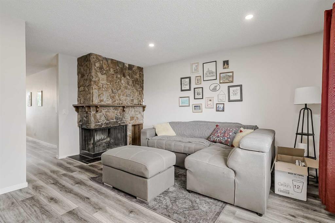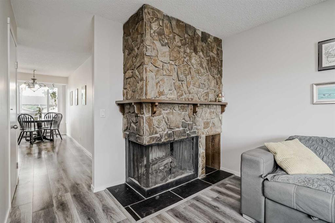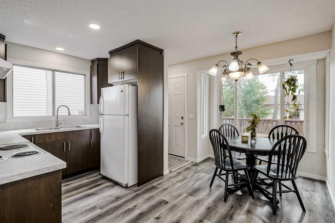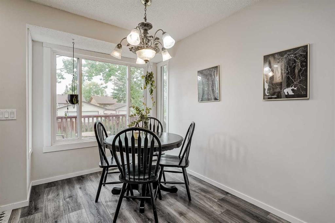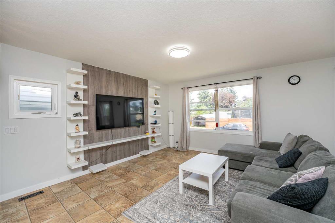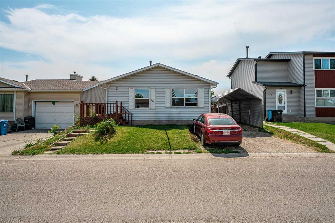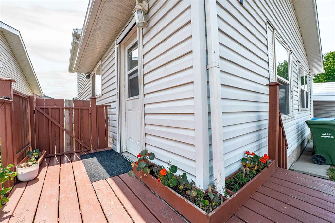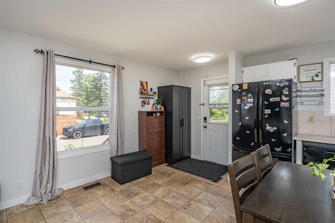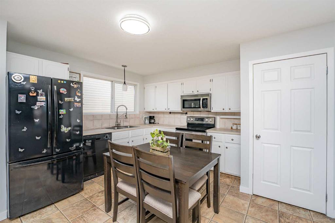83 Falworth Court NE
Calgary T3J 1G2
MLS® Number: A2238497
$ 630,000
5
BEDROOMS
3 + 0
BATHROOMS
1980
YEAR BUILT
EXTENSIVELY RENOVATED | SEPARATE ENTRANCE | ILLEGAL SUITE | DOUBLE CAR OVERSIZED GARAGE | 5 BED & 3 BATH | QUIET STREET | Welcome to this extensively renovated bungalow located in the established and amenity-rich community of Falconridge. With 5 bedrooms, a walk-up illegal basement suite, and a versatile RC-G zoned lot, this property is perfect for many possibilities. Add to that an oversized double garage, and you have a home that offers comfort, style, and incredible value. The curb appeal is immediate with a modernized exterior that sets the tone for what’s inside. Step through the west-facing French doors into a bright and inviting living room, beautifully designed with a warm, neutral colour palette and a feature accent wall that adds a contemporary flair. This space is flooded with natural sunlight, creating a welcoming and airy feel. The main floor kitchen is the heart of the home, complete with quartz countertops, new stainless steel appliances, and contemporary cabinetry. Just off the kitchen is a generous dining area, making it the perfect setup for family meals or entertaining guests. A dedicated laundry space on the main floor adds everyday convenience. You’ll find three well-appointed bedrooms on this level, including a spacious primary suite with its own gorgeous 3-piece ensuite bathroom. A stylish 4-piece main bathroom completes the upper level. Downstairs, the fully developed illegal suite offers an ideal layout. This level includes two sizable bedrooms, a fully equipped kitchen with stainless steel appliances and modern finishes, a large recreation/living room, a second laundry area, and a utility room. The separate walk-up to grade entrance provides privacy and independence for the lower occupants. Situated on an RC-G lot, this property opens the door to future multi-family development opportunities with the City of Calgary’s approval—making this a fantastic investment for today and tomorrow. Falconridge is a well-established community known for its accessibility and convenience. You're just minutes from Metis Trail, McKnight Boulevard, schools, public transportation, parks, and plazas—everything your family needs within easy reach. Whether you're looking for a move-in-ready family home, a revenue-generating investment, or a property with redevelopment potential, this one checks all the boxes. Don’t miss your chance to own a piece of Falconridge—book your showing today!
| COMMUNITY | Falconridge |
| PROPERTY TYPE | Detached |
| BUILDING TYPE | House |
| STYLE | Bungalow |
| YEAR BUILT | 1980 |
| SQUARE FOOTAGE | 1,128 |
| BEDROOMS | 5 |
| BATHROOMS | 3.00 |
| BASEMENT | Separate/Exterior Entry, Finished, Full, Suite, Walk-Up To Grade |
| AMENITIES | |
| APPLIANCES | Dishwasher, Dryer, Electric Range, Range Hood, Refrigerator, Washer, Washer/Dryer |
| COOLING | None |
| FIREPLACE | N/A |
| FLOORING | Tile, Vinyl |
| HEATING | Forced Air |
| LAUNDRY | Lower Level, Main Level, Multiple Locations |
| LOT FEATURES | Back Lane, Back Yard, Cul-De-Sac, Rectangular Lot |
| PARKING | Alley Access, Covered, Double Garage Detached, Enclosed, Off Street, On Street, Oversized, Owned, Secured, Side By Side |
| RESTRICTIONS | None Known |
| ROOF | Asphalt Shingle |
| TITLE | Fee Simple |
| BROKER | Real Broker |
| ROOMS | DIMENSIONS (m) | LEVEL |
|---|---|---|
| 3pc Bathroom | 6`9" x 7`1" | Basement |
| Bedroom | 8`8" x 16`11" | Basement |
| Bedroom | 9`6" x 19`11" | Basement |
| Kitchen | 14`8" x 10`1" | Basement |
| Game Room | 14`8" x 12`11" | Basement |
| Furnace/Utility Room | 6`2" x 7`3" | Basement |
| 3pc Ensuite bath | 8`0" x 4`0" | Main |
| 4pc Bathroom | 7`11" x 4`11" | Main |
| Bedroom | 8`5" x 12`11" | Main |
| Bedroom | 8`10" x 10`8" | Main |
| Dining Room | 9`7" x 8`7" | Main |
| Kitchen | 10`9" x 9`0" | Main |
| Living Room | 13`3" x 17`4" | Main |
| Bedroom - Primary | 12`0" x 15`11" | Main |

