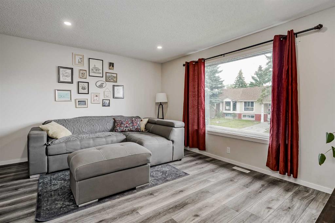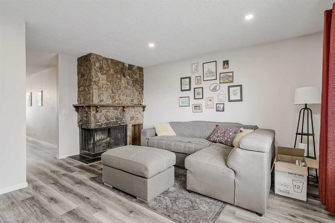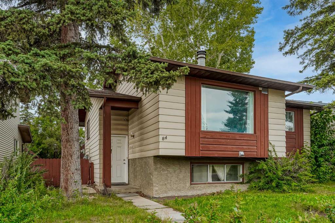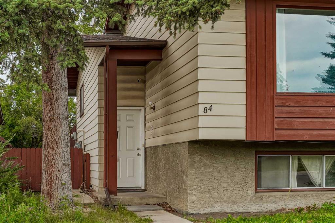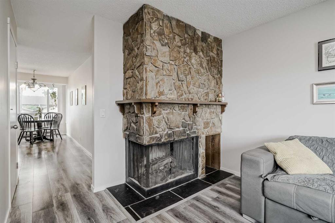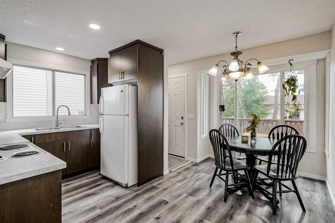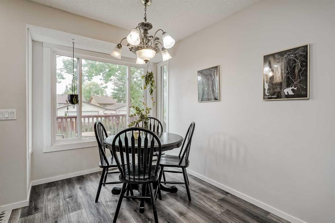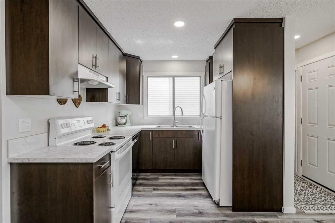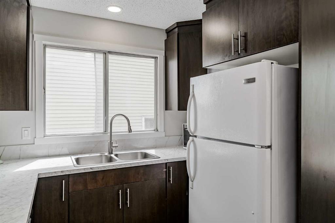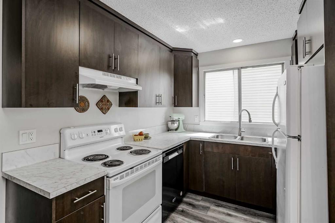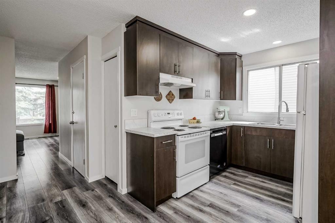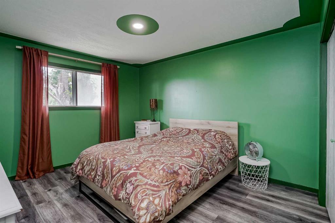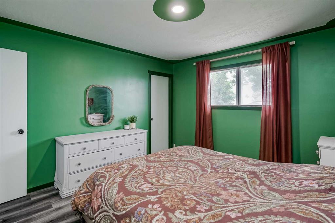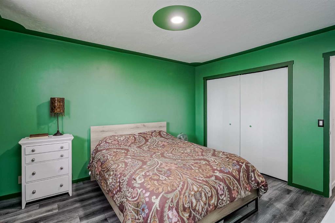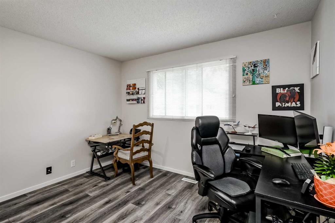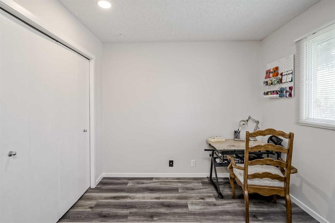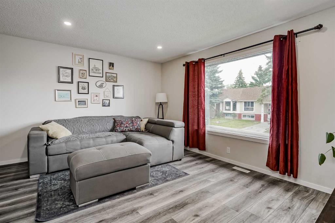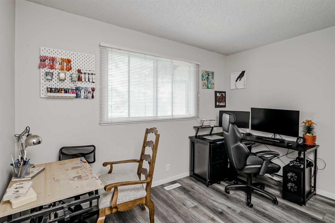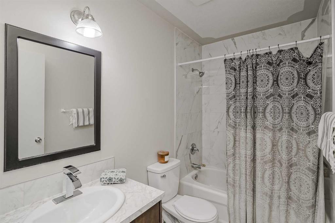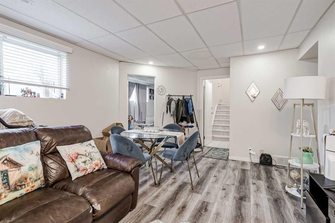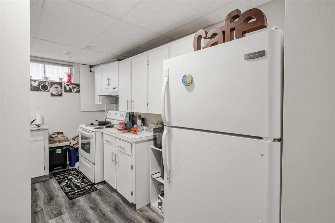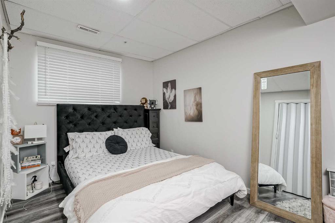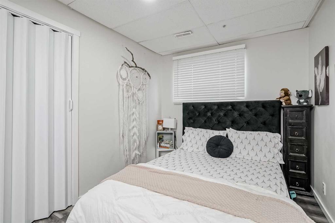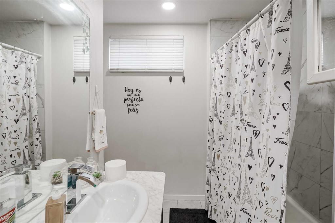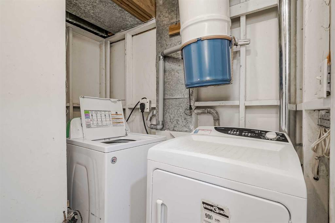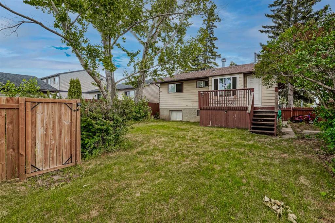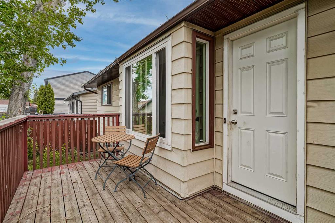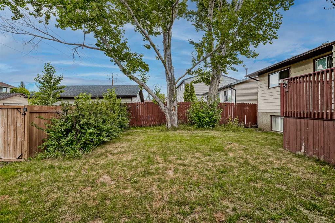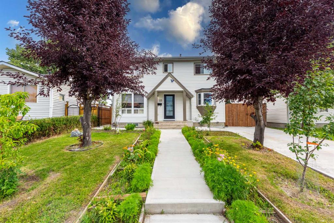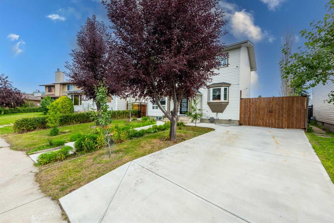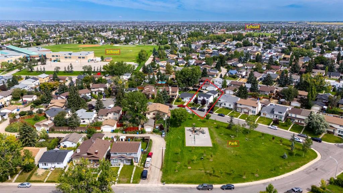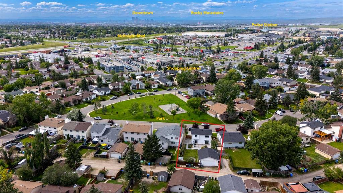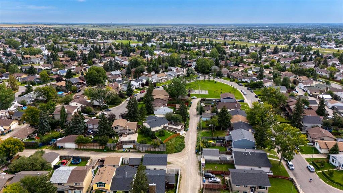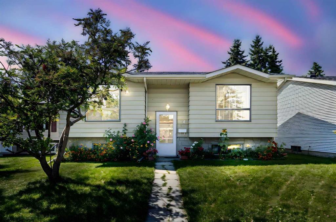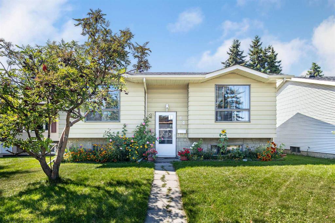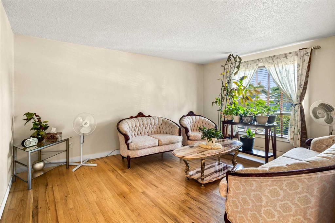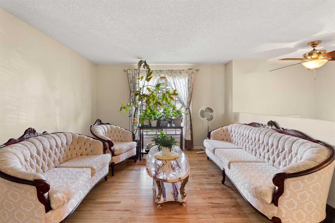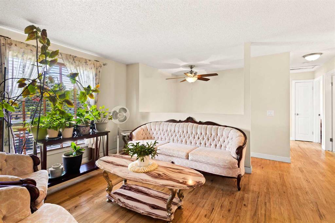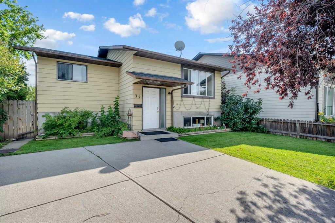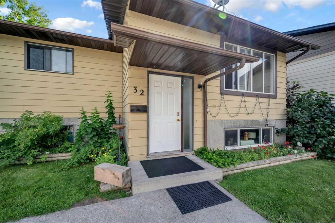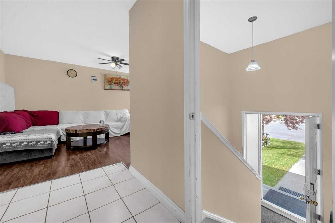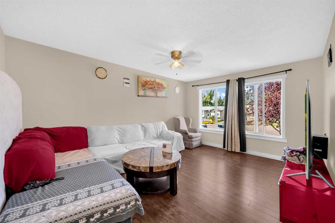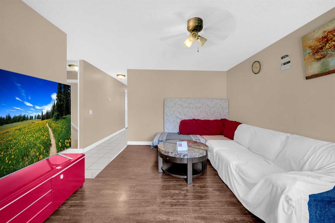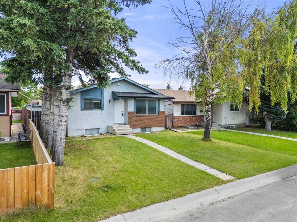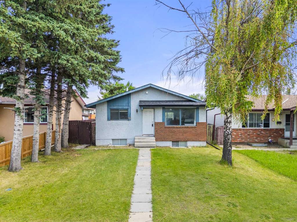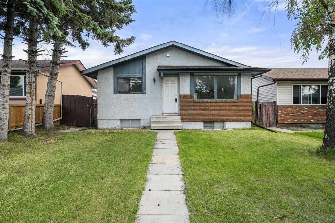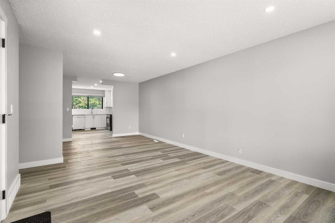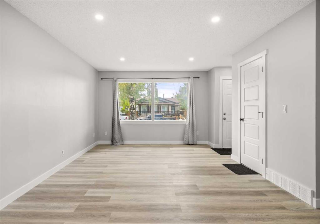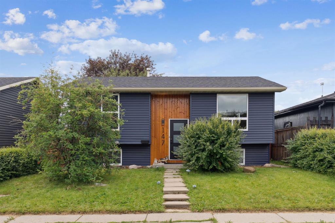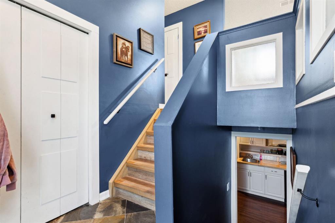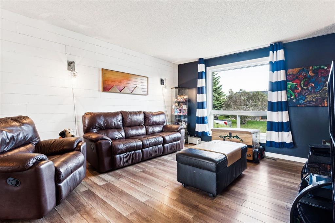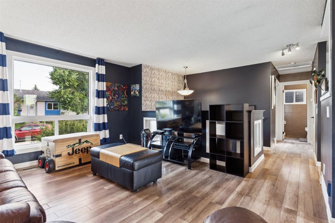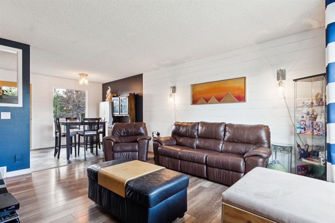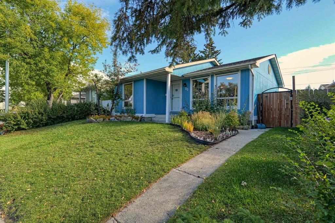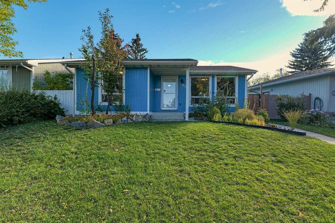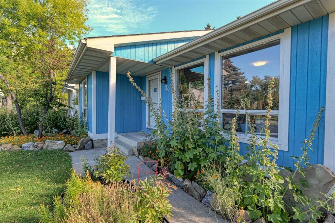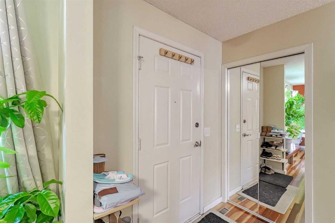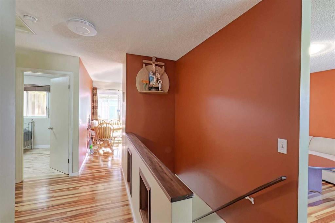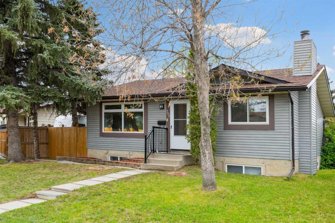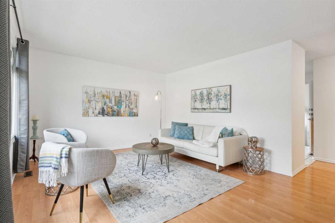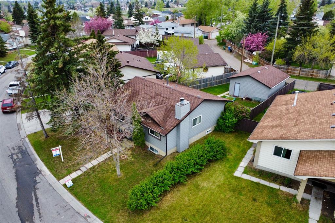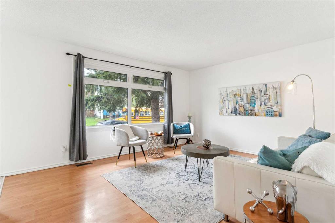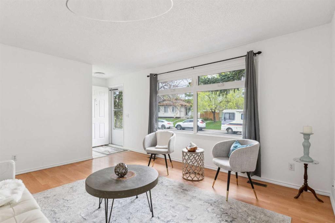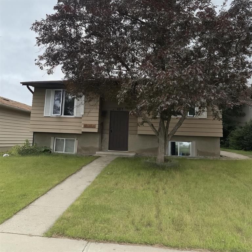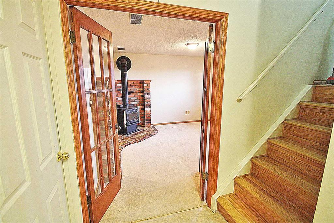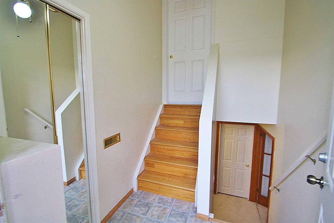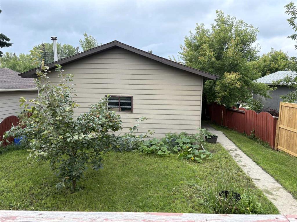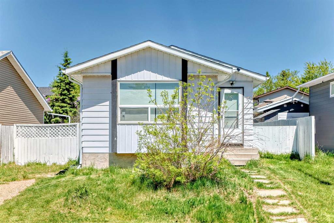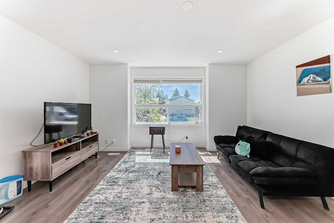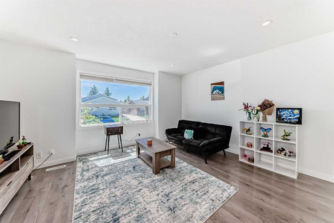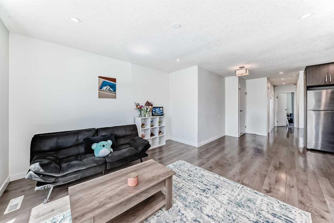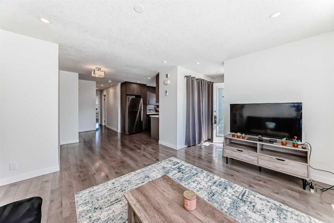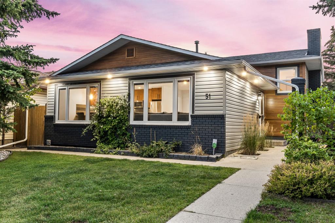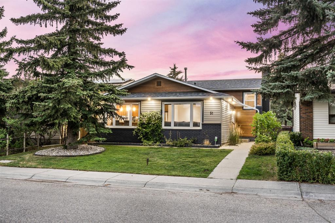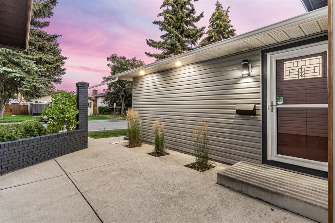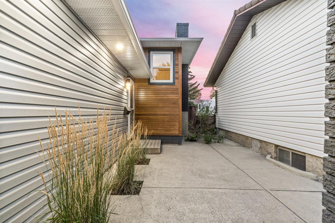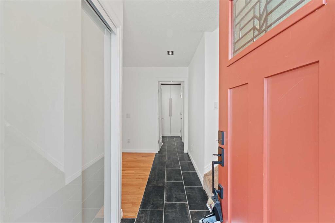84 Falconridge Place NE
Calgary T3J 1A6
MLS® Number: A2252050
$ 489,000
4
BEDROOMS
2 + 1
BATHROOMS
984
SQUARE FEET
1979
YEAR BUILT
FULL-SIZE LOT, LOTS OF POTENTIAL, GREAT LOCATION. Live up, Rent down! Great investment option to own a DETACHED HOME! Welcome to 84 Falconridge Crescent NE — a spacious and updated bi-level home offering over 1,800 sq. ft. of developed living space in the heart of Falconridge. With 4 bedrooms, 2.5 bathrooms, and a separate entrance to a fully finished illegal basement suite, this home is an ideal fit for first-time buyers, multi-generational families, or savvy investors. The main level features laminate flooring, fresh paint, modern baseboards, stylish LED pot lighting, and a cozy wood-burning fireplace that adds warmth and charm. The open-concept living room is bright and welcoming, anchored by a stone feature fireplace and large windows that fill the space with natural light. The updated kitchen showcases new cabinetry and a beautiful countertop, flowing into the dining area with direct access to the rear deck — perfect for relaxing or entertaining during warmer months. Two spacious bedrooms are found on this level, including a primary suite with a 2-piece ensuite, along with a fully renovated 4-piece main bathroom. Downstairs, the fully developed basement offers over 830 sq. ft. of additional living space, including a large family room, two more bedrooms with egress windows, a second full 4-piece bathroom, a second kitchen, and additional LED pot lighting throughout. The shared laundry area is conveniently located in the common area at the base of the stairs. Outside, the home features a rear parking pad that accommodates 2+ vehicles and a low-maintenance yard. Located just steps from schools, parks, shopping, and public transit, this property offers both convenience and long-term potential. Whether you're looking for a comfortable family home or an income-generating investment, 84 Falconridge Crescent NE is a must-see!
| COMMUNITY | Falconridge |
| PROPERTY TYPE | Detached |
| BUILDING TYPE | House |
| STYLE | Bi-Level |
| YEAR BUILT | 1979 |
| SQUARE FOOTAGE | 984 |
| BEDROOMS | 4 |
| BATHROOMS | 3.00 |
| BASEMENT | Finished, Full, Suite |
| AMENITIES | |
| APPLIANCES | Dishwasher, Electric Stove, Range Hood, Refrigerator, Washer/Dryer |
| COOLING | None |
| FIREPLACE | Wood Burning |
| FLOORING | Laminate, Tile |
| HEATING | Forced Air |
| LAUNDRY | In Basement, Lower Level |
| LOT FEATURES | Back Lane, Back Yard, City Lot, Cul-De-Sac, Front Yard, Garden, Landscaped, Level, Private, Rectangular Lot |
| PARKING | Off Street, Parking Pad |
| RESTRICTIONS | Restrictive Covenant |
| ROOF | Asphalt Shingle |
| TITLE | Fee Simple |
| BROKER | eXp Realty |
| ROOMS | DIMENSIONS (m) | LEVEL |
|---|---|---|
| Kitchen | 11`3" x 12`10" | Basement |
| Bedroom | 8`10" x 14`0" | Basement |
| Bedroom | 8`4" x 13`2" | Basement |
| Living/Dining Room Combination | 12`4" x 14`9" | Basement |
| 4pc Bathroom | 0`0" x 0`0" | Basement |
| 4pc Bathroom | 0`0" x 0`0" | Main |
| 2pc Ensuite bath | 0`0" x 0`0" | Main |
| Living Room | 13`3" x 15`3" | Main |
| Dining Room | 7`9" x 11`9" | Main |
| Kitchen | 8`7" x 8`9" | Main |
| Bedroom - Primary | 11`7" x 13`0" | Main |
| Bedroom | 9`4" x 11`7" | Main |

