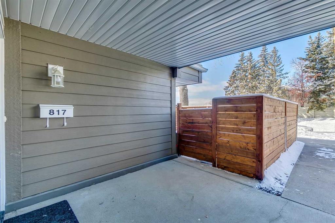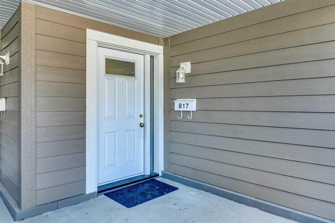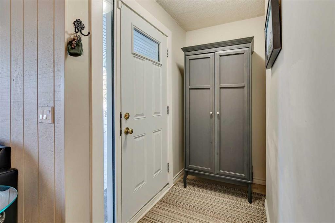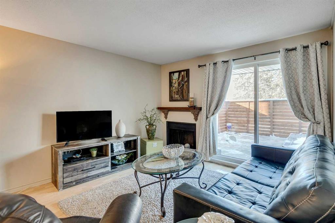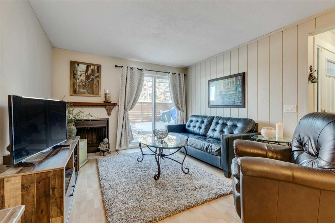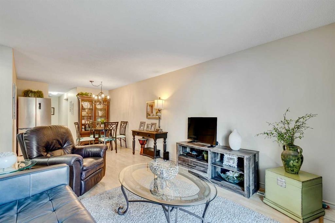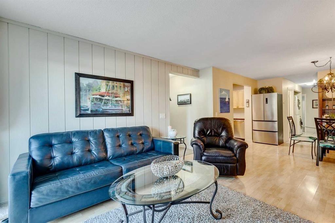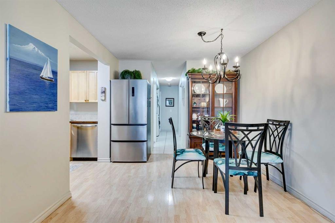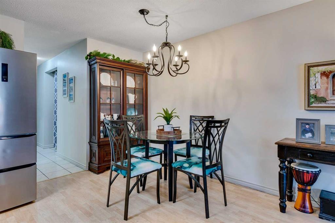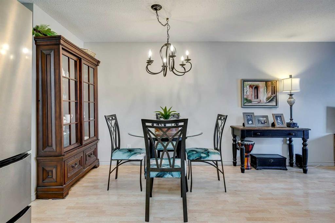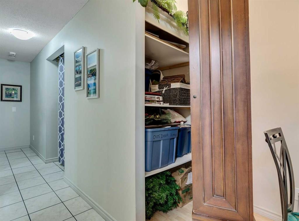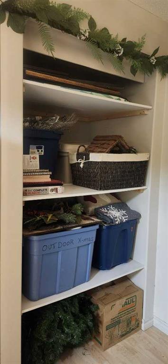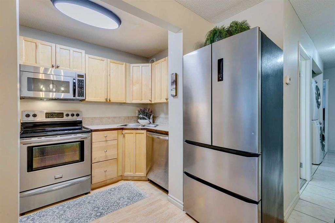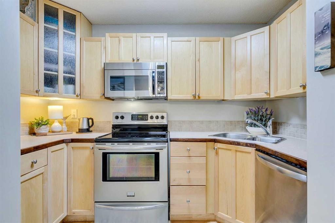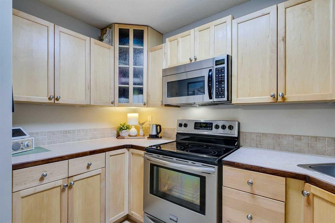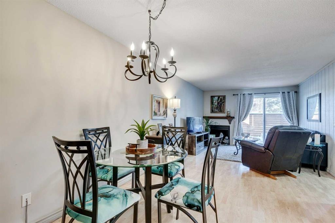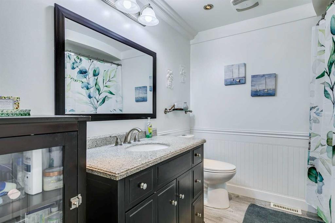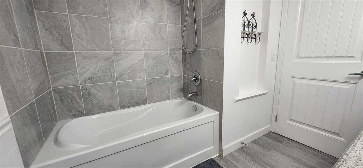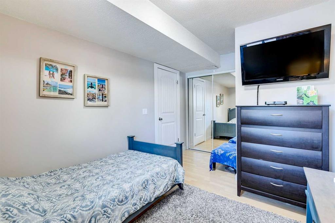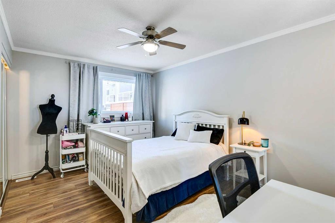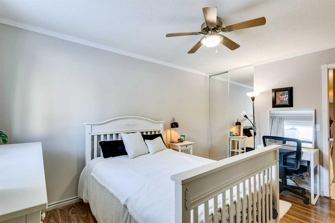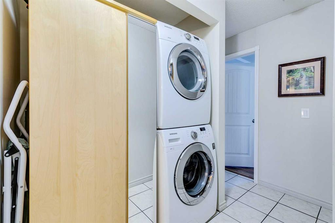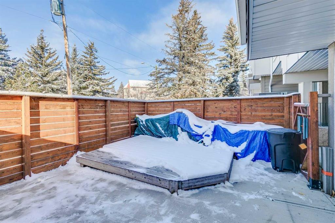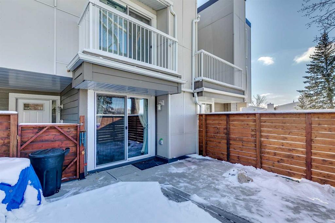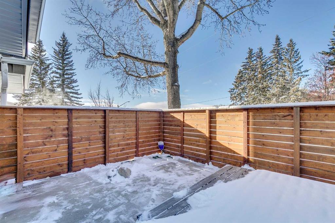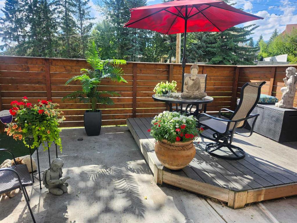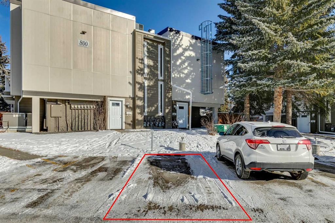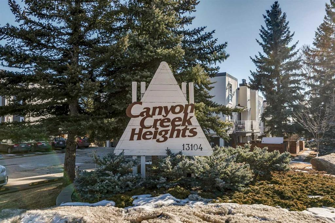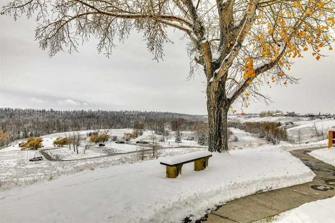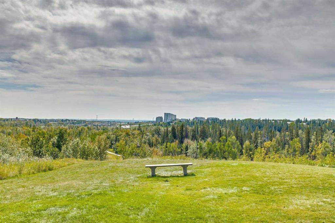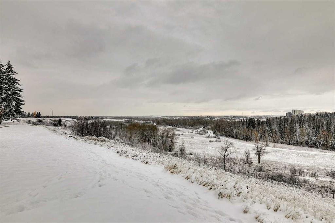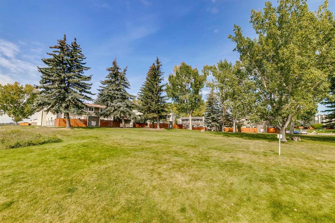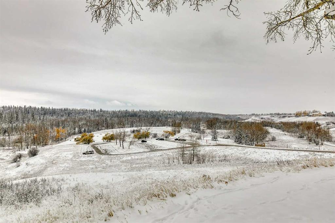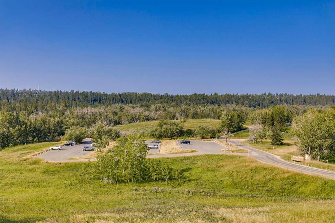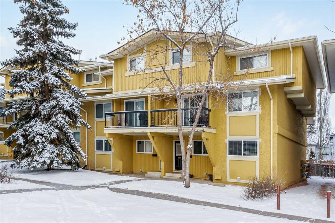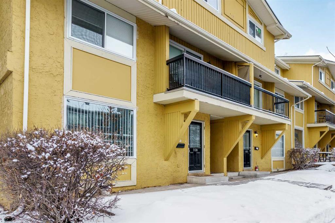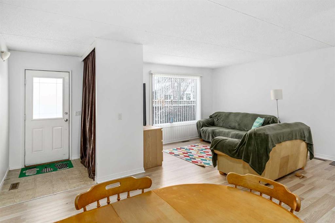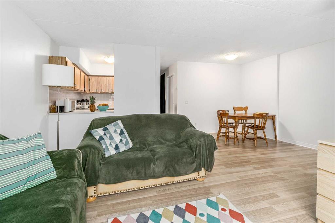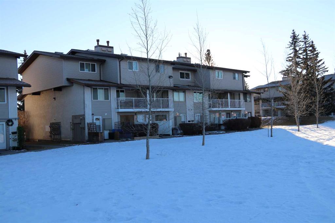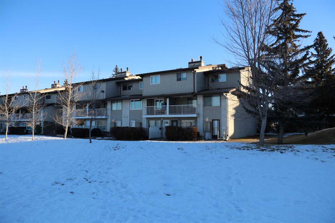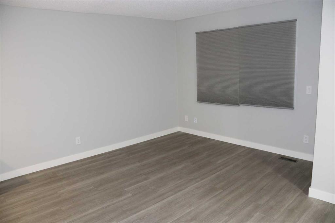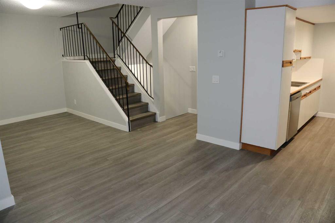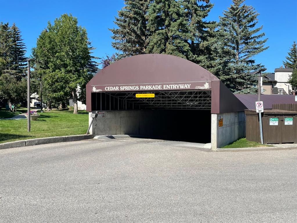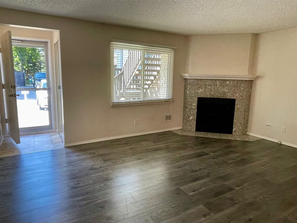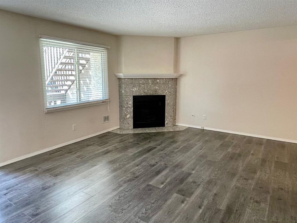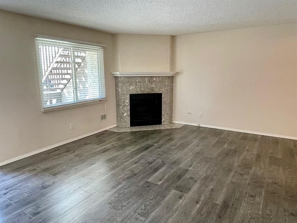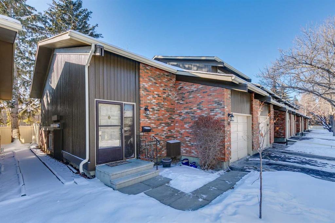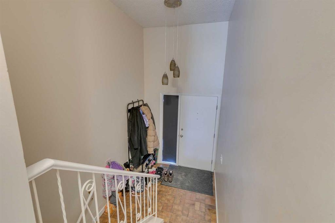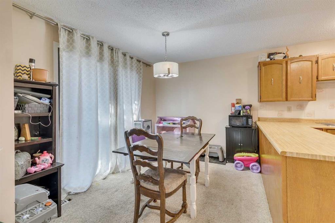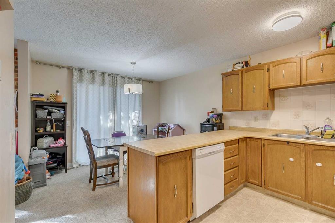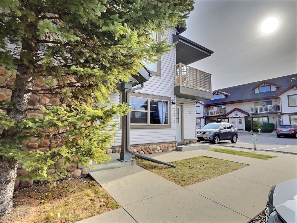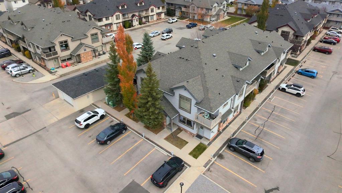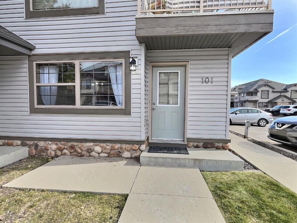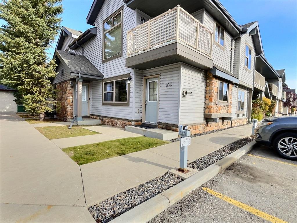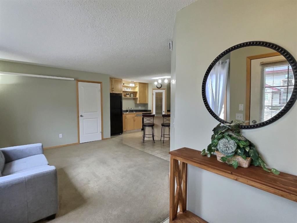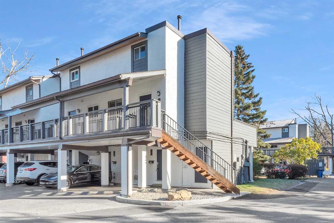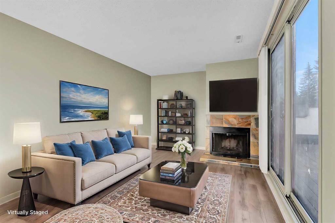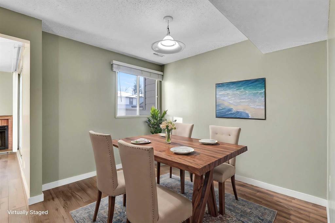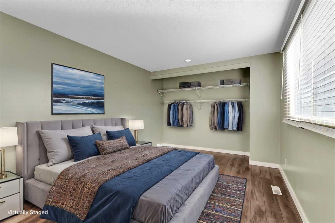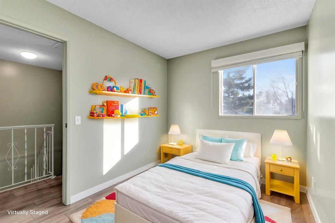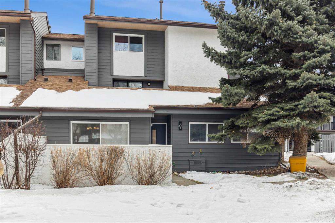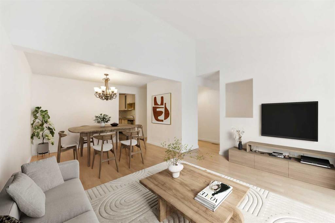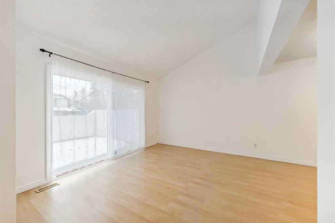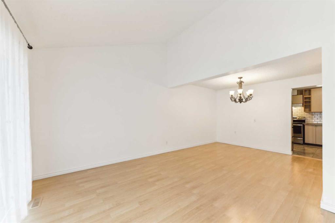817, 13104 Elbow Drive SW
Calgary T2W 2P2
MLS® Number: A2192853
$ 308,800
2
BEDROOMS
1 + 0
BATHROOMS
821
SQUARE FEET
1975
YEAR BUILT
A RARE FIND! Spacious 820 sqft main floor bungalow with fenced, west exposure private courtyard. Well laid-out condo featuring a large living room with a corner, wood-burning fireplace. Formal dining area open to both the kitchen and living room - perfect for family gatherings or entertaining. Storage area with built-in shelves hidden behind China cabinet (see photo #12). Kitchen features updated maple cabinets with stainless steel appliances, excellent pantry and storage area. Two bedrooms, upgraded 4 piece bathroom (deep soaker tub, low flush toilet), additional storage closets, in-suite laundry and air conditioning! Well cared for, owner occupied condo. Beautifully maintained complex with extensive exterior renovations in recent years: upgraded siding, roofs, windows and doors. Low condo fees but Buyer must assume remaining renovation loans - details in member remarks. Unbeatable location just "steps" to the ridge overlooking Fish Creek Park. Walk to the LRT, enjoy the pathways through Babbling Brook Park close by. Canyon Meadows has 3 levels of schools, public rec centre (salt water pool) and an assortment of restaurants and shops. Truly an investment in both real estate and lifestyle! Why pay rent? Pick your possession and move right in! Two pets (with up-to-date vaccines and Board approval) allowed per unit.
| COMMUNITY | Canyon Meadows |
| PROPERTY TYPE | Row/Townhouse |
| BUILDING TYPE | Five Plus |
| STYLE | Bungalow |
| YEAR BUILT | 1975 |
| SQUARE FOOTAGE | 821 |
| BEDROOMS | 2 |
| BATHROOMS | 1.00 |
| BASEMENT | None |
| AMENITIES | |
| APPLIANCES | Central Air Conditioner, Dishwasher, Electric Stove, Microwave Hood Fan, Refrigerator, Washer/Dryer, Window Coverings |
| COOLING | Central Air |
| FIREPLACE | Living Room, Wood Burning |
| FLOORING | Ceramic Tile, Laminate |
| HEATING | Forced Air, Natural Gas |
| LAUNDRY | Main Level |
| LOT FEATURES | Level |
| PARKING | Stall |
| RESTRICTIONS | Pet Restrictions or Board approval Required |
| ROOF | Asphalt Shingle |
| TITLE | Fee Simple |
| BROKER | The Home Hunters Real Estate Group Ltd. |
| ROOMS | DIMENSIONS (m) | LEVEL |
|---|---|---|
| Living Room | 46`2" x 37`6" | Main |
| Dining Room | 34`5" x 32`7" | Main |
| Kitchen | 31`5" x 17`9" | Main |
| Bedroom - Primary | 44`3" x 33`1" | Main |
| Bedroom | 44`10" x 29`0" | Main |
| 4pc Bathroom | 0`0" x 0`0" | Main |


