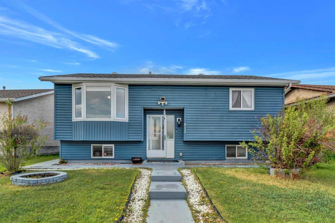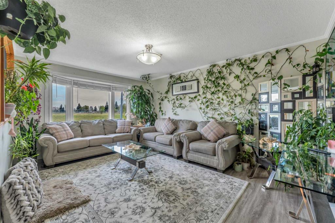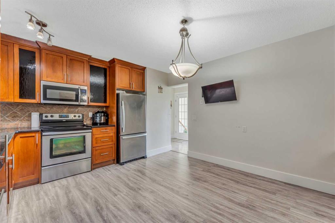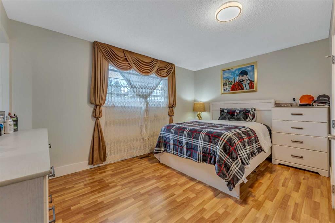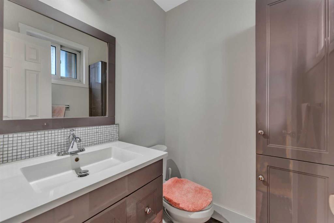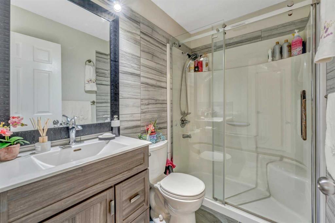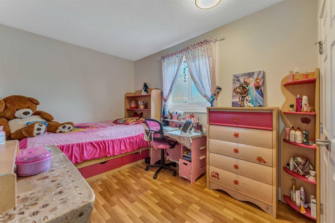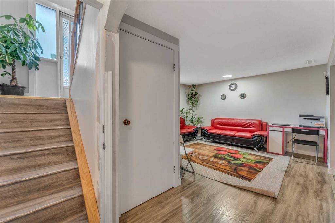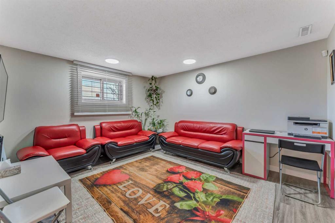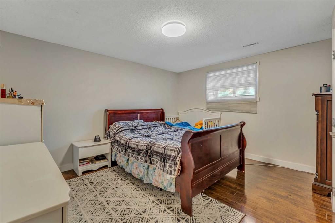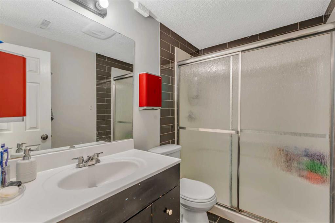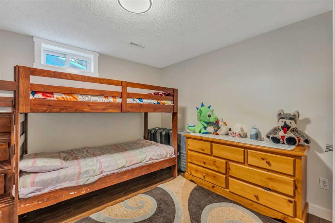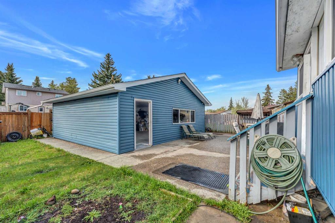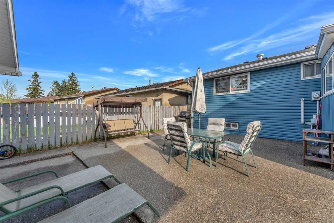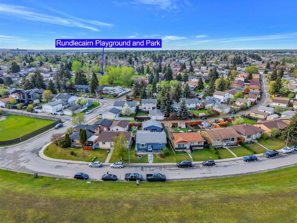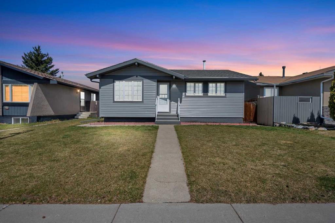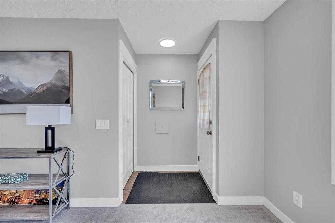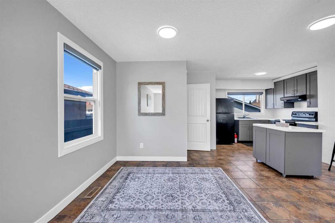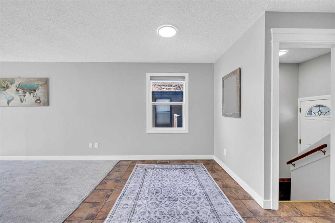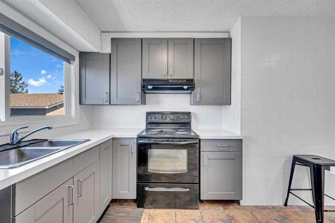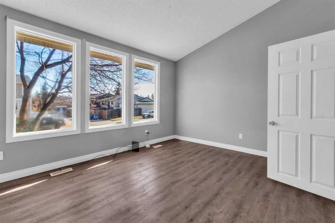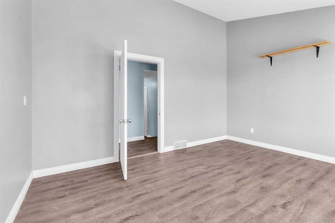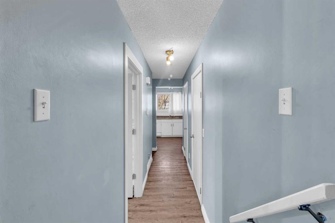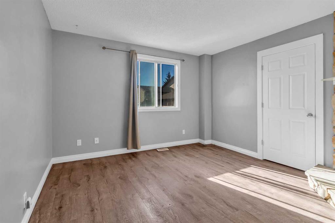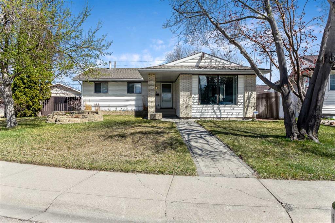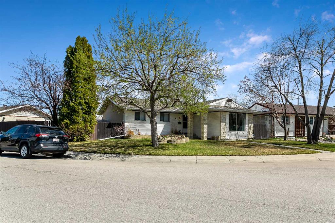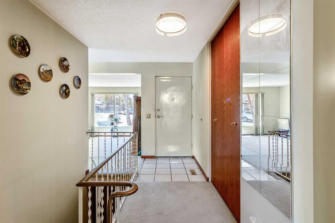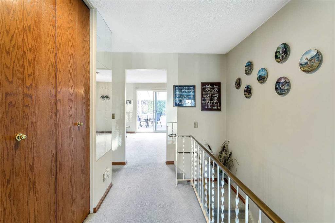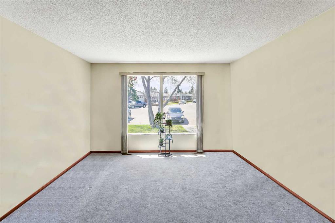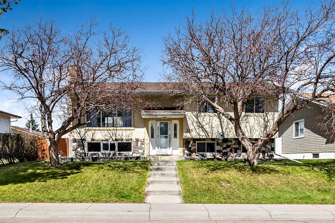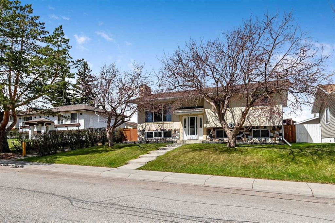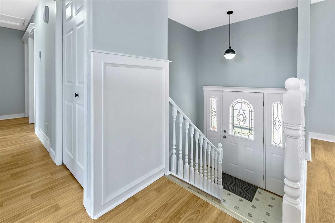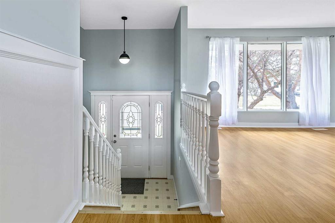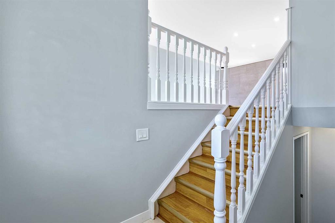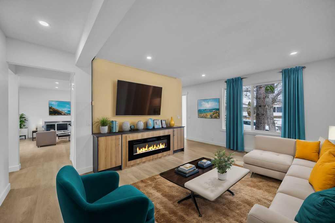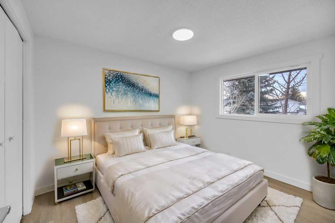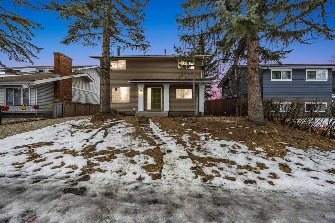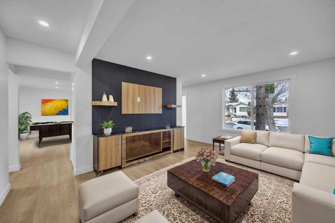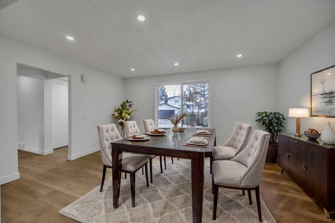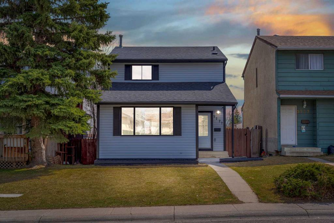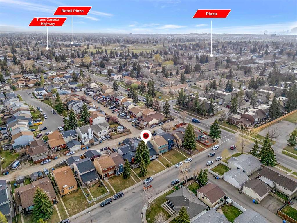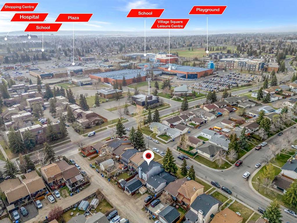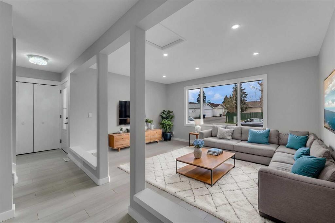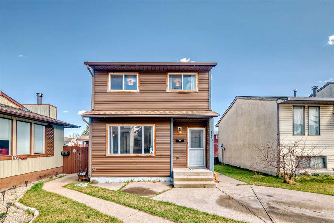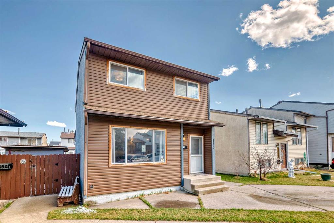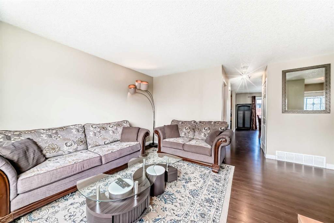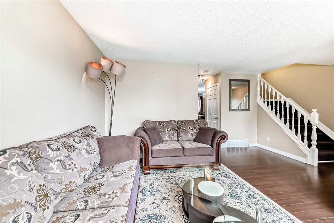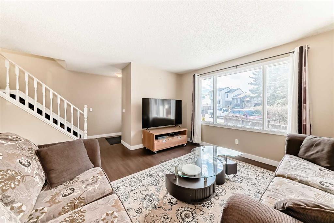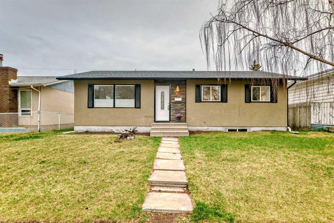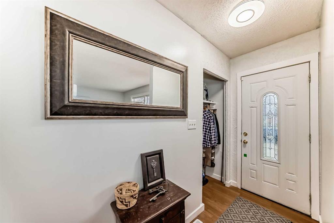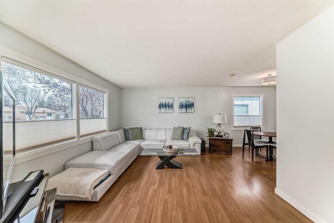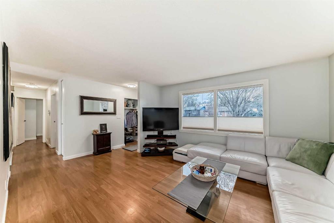812 Rundlecairn Way NE
Calgary T1Y 2R7
MLS® Number: A2221053
$ 599,900
5
BEDROOMS
2 + 1
BATHROOMS
1,039
SQUARE FEET
1975
YEAR BUILT
FRONTING ONTO A GREEN SPACE | SPACIOUS FLOOR PLAN | 2 BEDROOM ILLEGAL BASEMENT SUITE WITH A SEPARATE ENTRANCE | 5 BEDROOMS TOTAL | LOADS OF UPGRADES | HUGE BACKYARD | OVERSIZED DOUBLE DETACHED GARAGE | GREAT LOCATION! Ideally situated in the family-friendly community of Rundle fronting onto a green space sits this updated bungalow offering a rare combination of flexibility, privacy and function with the added benefit of an illegally suited basement. With five total bedrooms, 2 and ½ half bathrooms and an oversized double garage, there’s room here for everyone to live, work, and unwind. The main floor welcomes you with durable updated flooring and an abundance of natural light. A spacious living room enjoys sunny NW exposure through a large bay window and overlooks the green space, providing both a beautiful view and a sense of openness. The kitchen is thoughtfully designed with full-height cabinetry, stainless steel appliances and ample space to gather over a delicious meal. The updated main bathroom features a modern oversized shower, while all 3 main floor bedrooms are well-proportioned, including a primary suite with a private 2-piece ensuite, no more stumbling down the hall in the middle of the night! At the rear, an enclosed and covered sunroom expands the living space and offers a cozy, year-round retreat with backyard views. The lower level features a separate entrance and mirrors the main floor’s style with matching updated flooring. It includes two additional bedrooms, a full 4-piece bathroom and a second kitchen with rich cabinetry, subway tile backsplash and ample room for dining. This layout offers excellent separation and comfort for extended family or guests. The fully fenced backyard has been designed for both recreation and relaxation, complete with a sprawling patio and a grassy play area for kids and pets. Rundle is a well-connected neighbourhood with quick access to the LRT, Peter Lougheed Centre, Village Square Leisure Centre, Sunridge Mall, and a variety of parks and schools. Designed to accommodate a variety of living arrangements, this property appeals to both multigenerational households and savvy investors alike!
| COMMUNITY | Rundle |
| PROPERTY TYPE | Detached |
| BUILDING TYPE | House |
| STYLE | Bi-Level |
| YEAR BUILT | 1975 |
| SQUARE FOOTAGE | 1,039 |
| BEDROOMS | 5 |
| BATHROOMS | 3.00 |
| BASEMENT | Separate/Exterior Entry, Finished, Full, Suite |
| AMENITIES | |
| APPLIANCES | Dishwasher, Dryer, Electric Stove, Garage Control(s), Microwave Hood Fan, Refrigerator, Washer |
| COOLING | None |
| FIREPLACE | N/A |
| FLOORING | Laminate, Tile |
| HEATING | Forced Air, Natural Gas |
| LAUNDRY | In Basement |
| LOT FEATURES | Back Lane, Back Yard, Front Yard, Landscaped, Lawn |
| PARKING | Double Garage Detached |
| RESTRICTIONS | None Known |
| ROOF | Asphalt Shingle |
| TITLE | Fee Simple |
| BROKER | LPT Realty |
| ROOMS | DIMENSIONS (m) | LEVEL |
|---|---|---|
| Family Room | 12`10" x 18`3" | Basement |
| Kitchen | 13`3" x 8`10" | Basement |
| Furnace/Utility Room | 12`9" x 8`1" | Basement |
| Bedroom | 12`10" x 10`1" | Basement |
| Bedroom | 12`9" x 13`5" | Basement |
| 3pc Bathroom | 8`0" x 4`11" | Basement |
| Living Room | 17`5" x 11`10" | Main |
| Kitchen | 12`9" x 13`3" | Main |
| 2pc Ensuite bath | 4`9" x 5`0" | Main |
| 3pc Bathroom | 7`8" x 5`0" | Main |
| Bedroom - Primary | 12`5" x 14`3" | Main |
| Bedroom | 8`1" x 10`10" | Main |
| Bedroom | 8`2" x 14`2" | Main |

