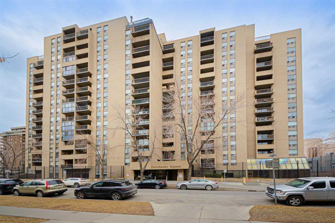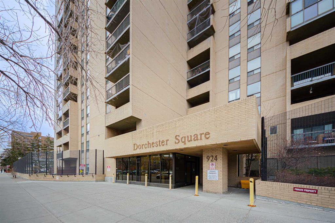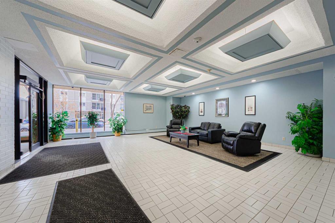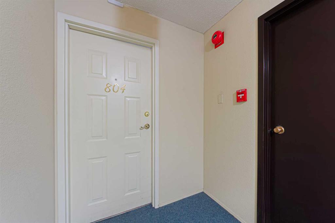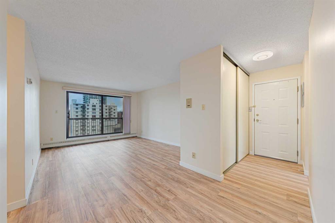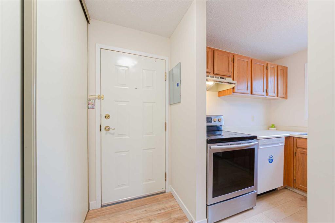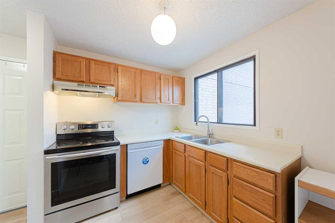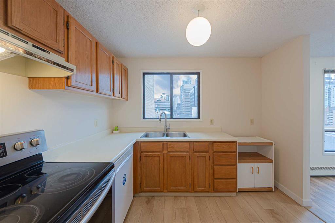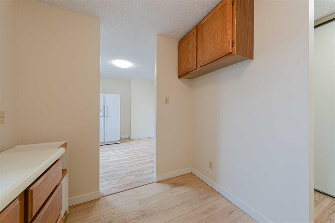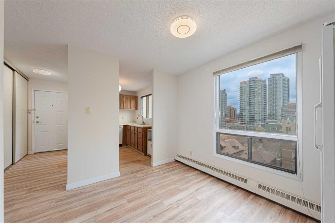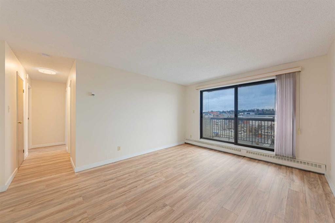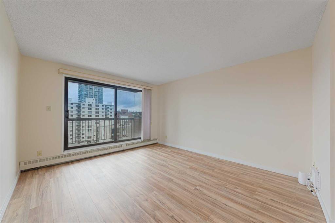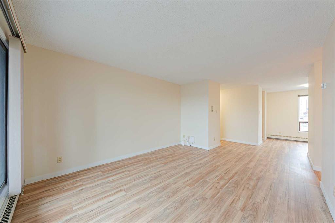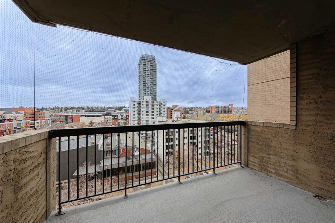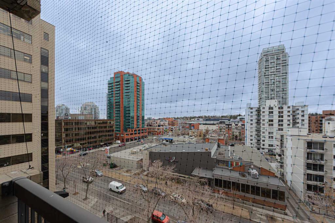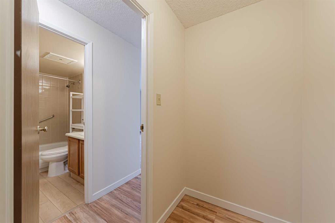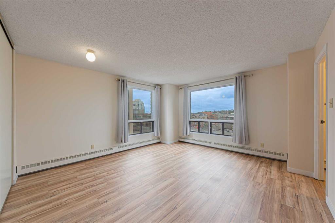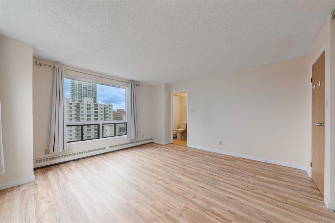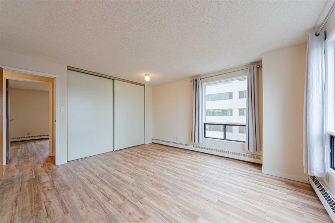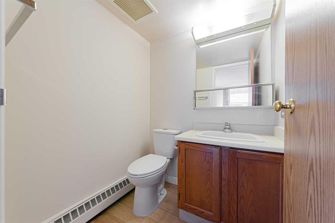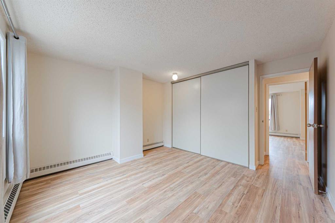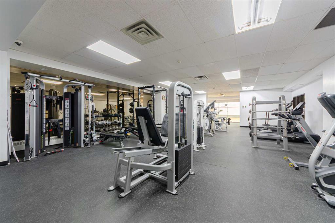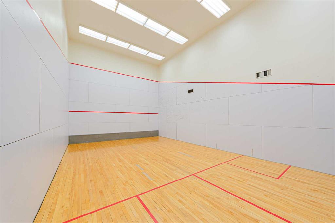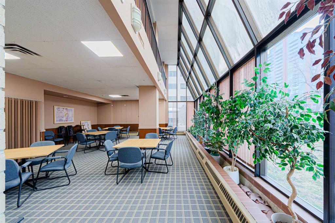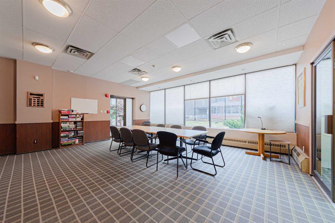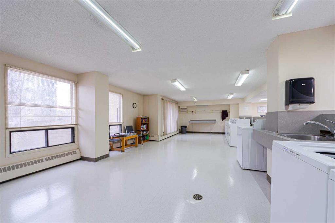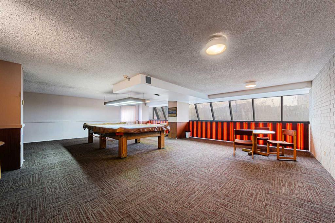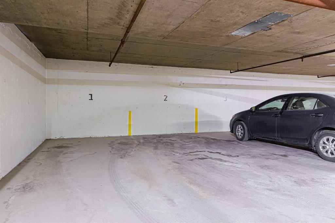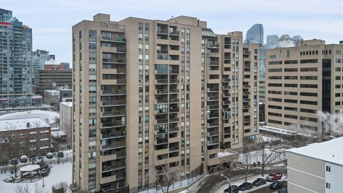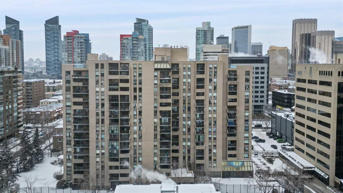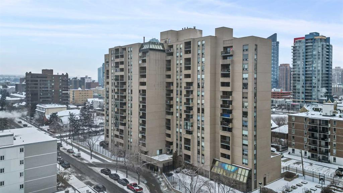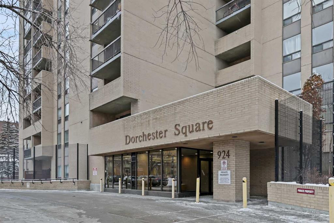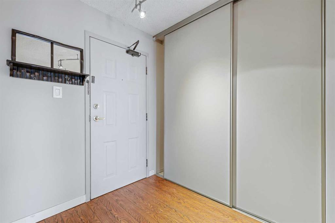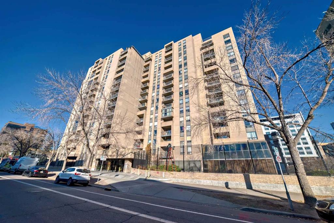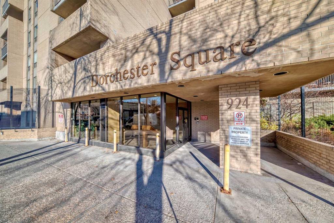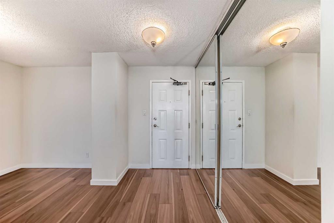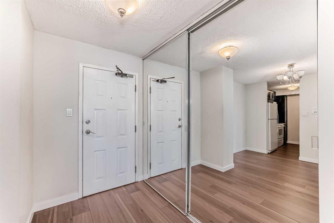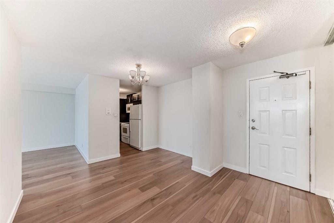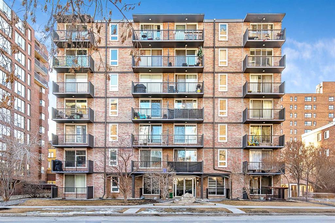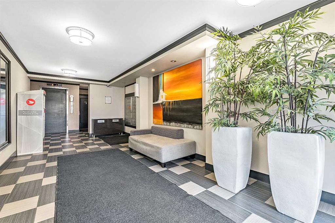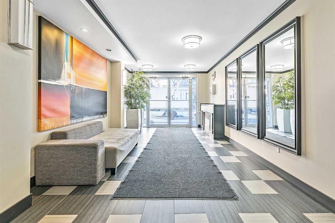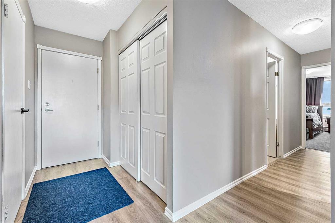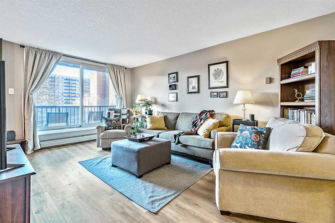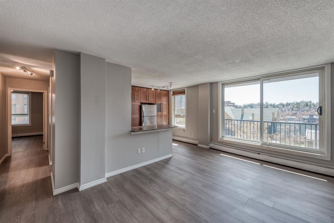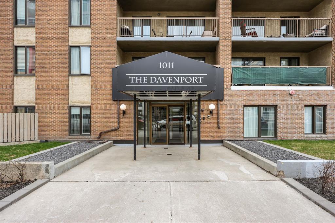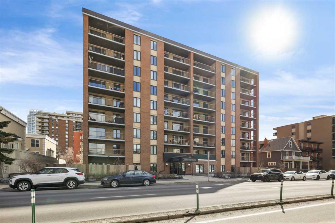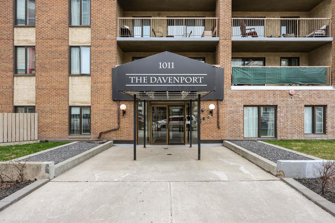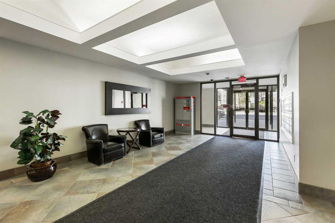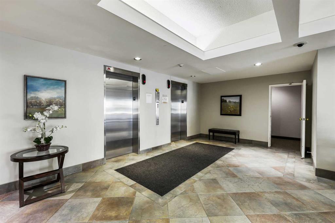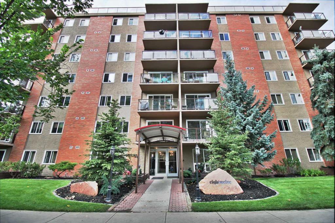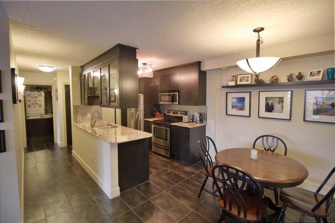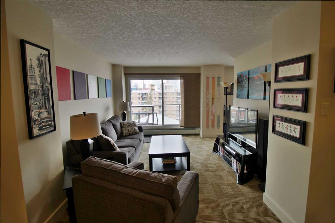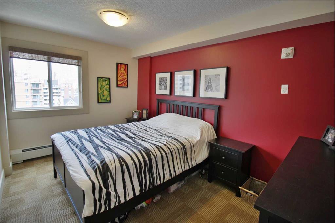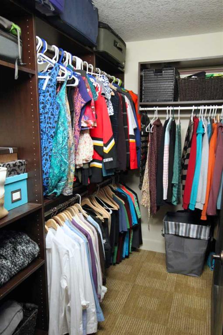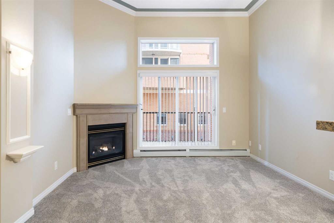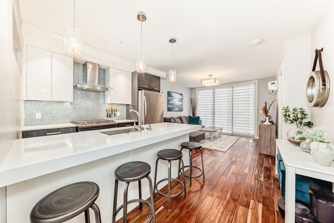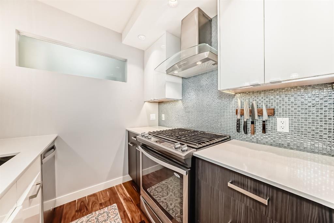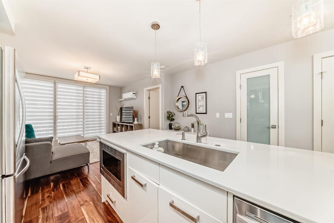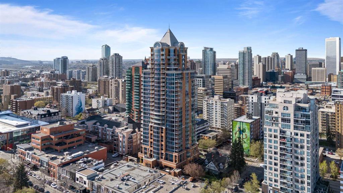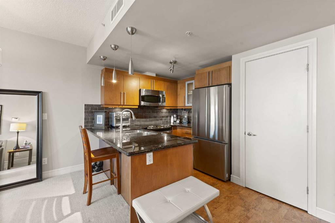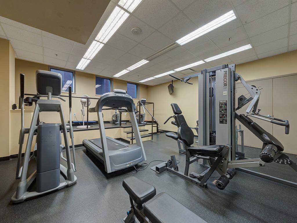804, 924 14 Avenue SW
Calgary T2R 0N7
MLS® Number: A2205648
$ 299,900
2
BEDROOMS
1 + 1
BATHROOMS
976
SQUARE FEET
1981
YEAR BUILT
Great value of this corner unit in Dorchester Square over 975sqft with a South balcony of DT views! Welcome to this 2 bedroom unit in the heart of Beltline within walking distance to shopping & restaurants of 17Ave, Schools, parks and transit. Features a bright sunny living room with LVP flooring through out, this condo offers an functional kitchen with oak cabinets, good sized dinning room, 2 extra large bedrooms, contemporary 4 pieces main bathroom and a storage room! Master has East & South window which floods the room with lots of natural lights, and also comes with a 2 piece ensuite for convenience. Spacious 2nd bedroom can also accommodate a king size bed. Alone with the unit is a titled underground parking stall! Dorchester Square is a well-managed concrete building which includes a fitness center with squash courts, a social/games room, and a large laundry room! Move-in to enjoy this comfortable urban condo life today!
| COMMUNITY | Beltline |
| PROPERTY TYPE | Apartment |
| BUILDING TYPE | High Rise (5+ stories) |
| STYLE | Single Level Unit |
| YEAR BUILT | 1981 |
| SQUARE FOOTAGE | 976 |
| BEDROOMS | 2 |
| BATHROOMS | 2.00 |
| BASEMENT | None |
| AMENITIES | |
| APPLIANCES | Dishwasher, Electric Stove, Refrigerator, Window Coverings |
| COOLING | None |
| FIREPLACE | N/A |
| FLOORING | Tile, Vinyl Plank |
| HEATING | Baseboard, Natural Gas |
| LAUNDRY | Common Area |
| LOT FEATURES | Corner Lot, Few Trees |
| PARKING | Underground |
| RESTRICTIONS | Board Approval, Pet Restrictions or Board approval Required |
| ROOF | Tar/Gravel |
| TITLE | Fee Simple |
| BROKER | Top Producer Realty and Property Management |
| ROOMS | DIMENSIONS (m) | LEVEL |
|---|---|---|
| Living Room | 16`11" x 11`9" | Main |
| Dining Room | 11`2" x 8`8" | Main |
| Kitchen | 9`9" x 7`5" | Main |
| 4pc Bathroom | 7`10" x 5`0" | Main |
| Bedroom - Primary | 14`6" x 13`9" | Main |
| Bedroom | 12`8" x 11`6" | Main |
| 2pc Ensuite bath | 5`2" x 4`11" | Main |
| Balcony | 11`7" x 6`1" | Main |
| Storage | 6`7" x 4`0" | Main |

