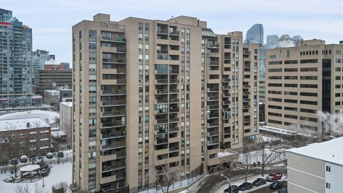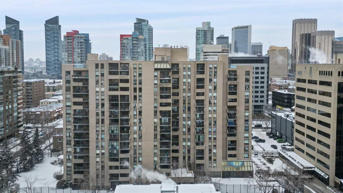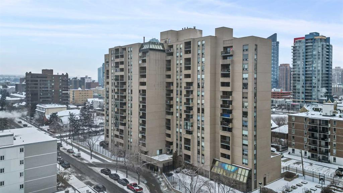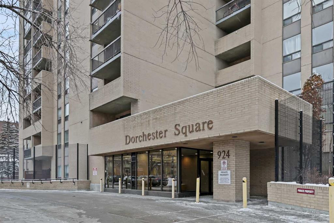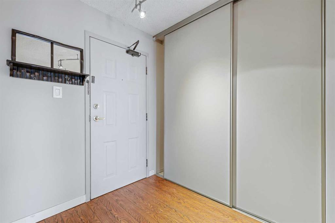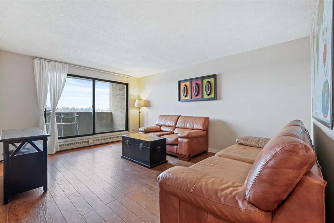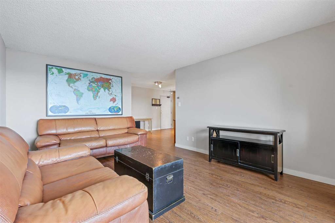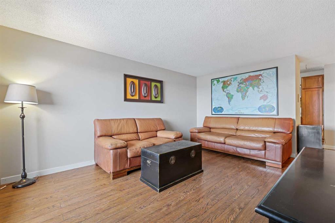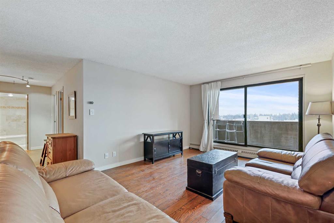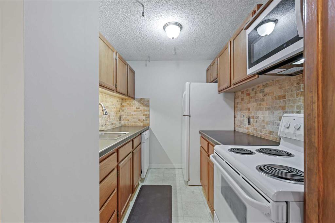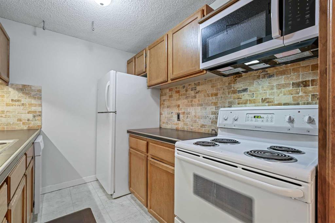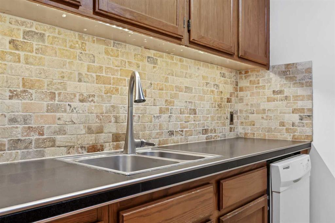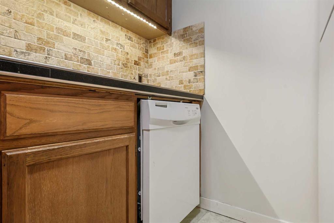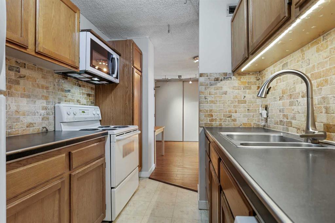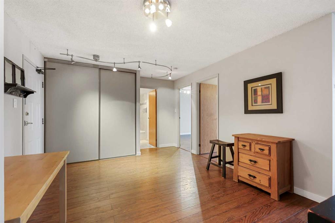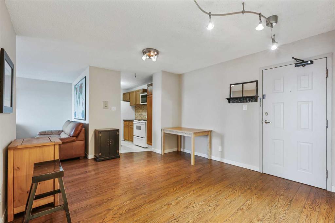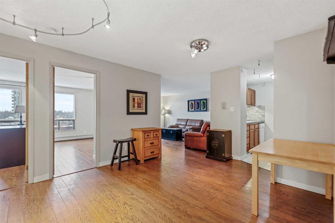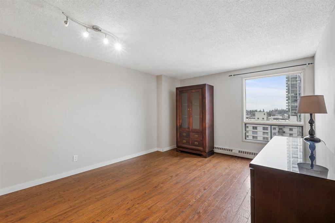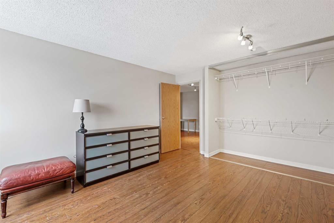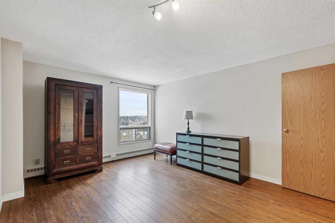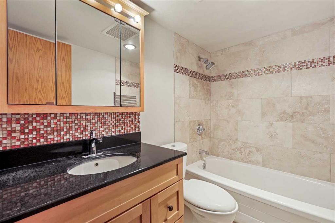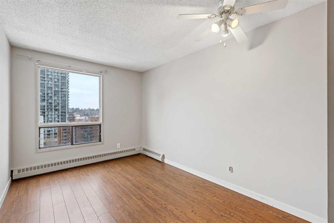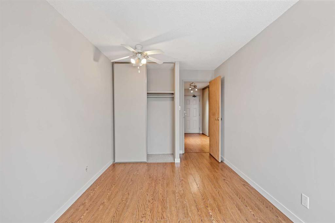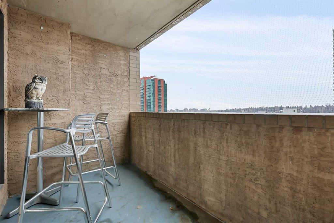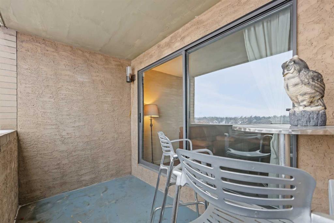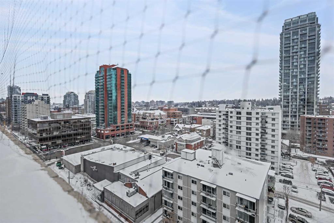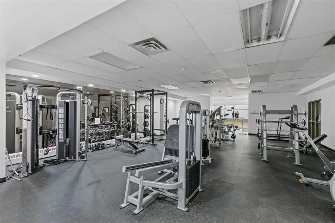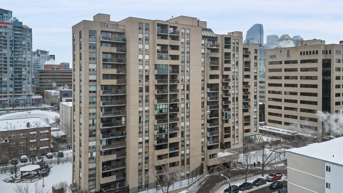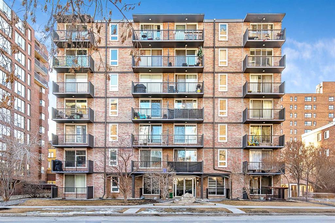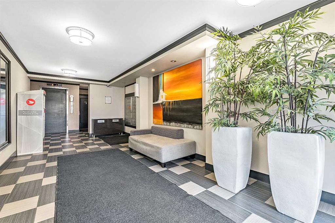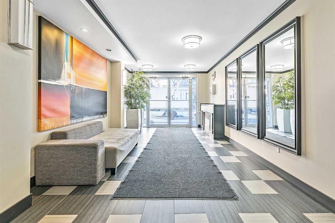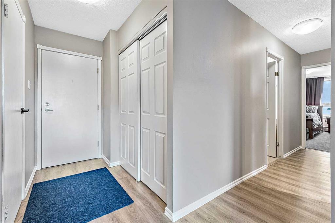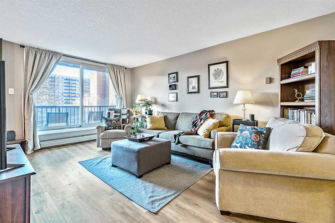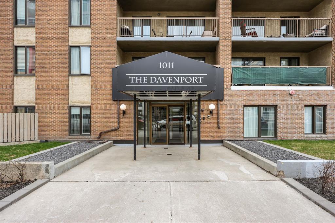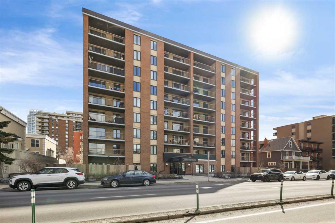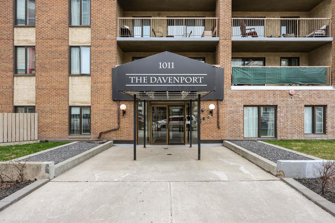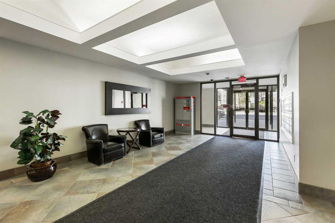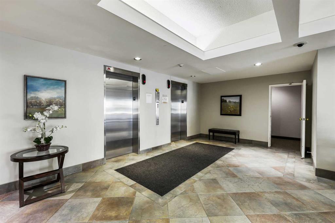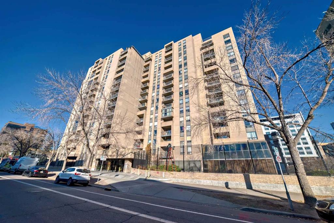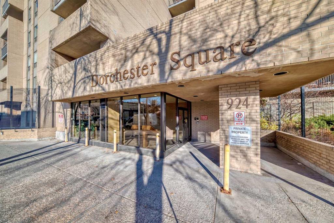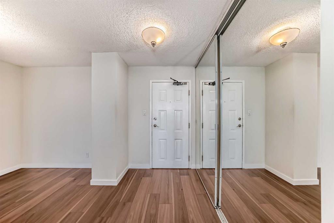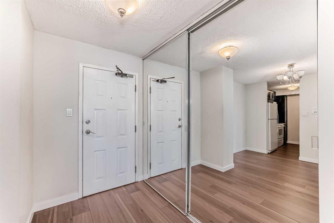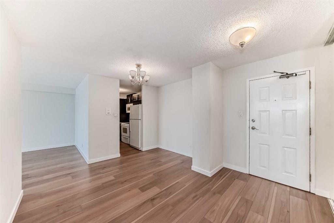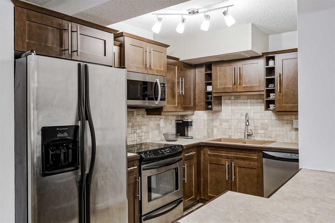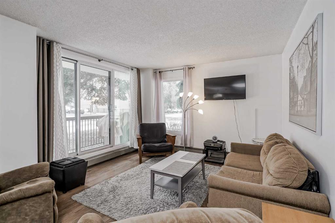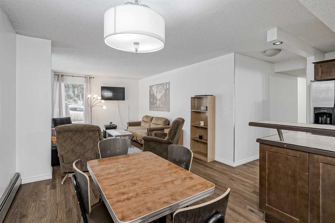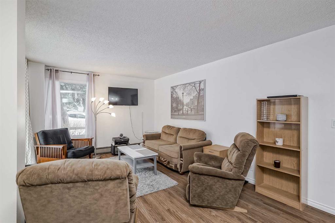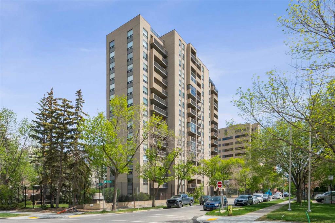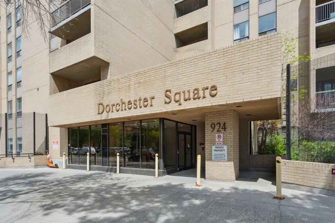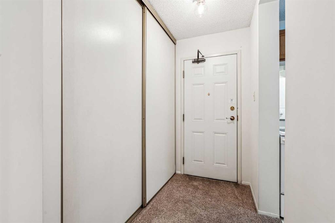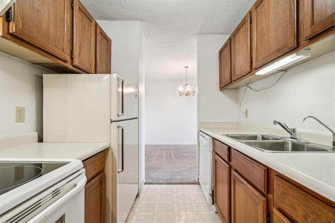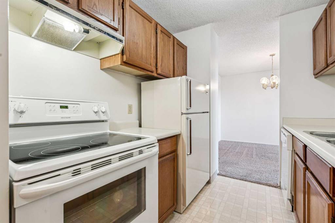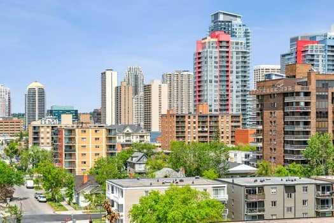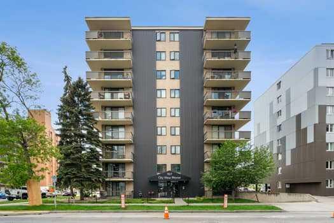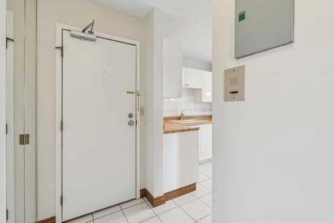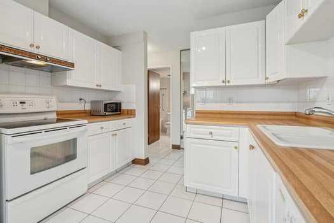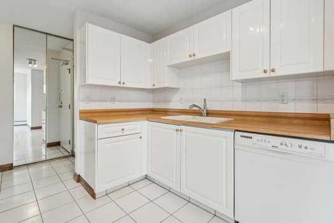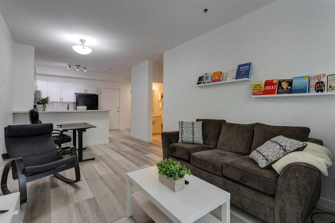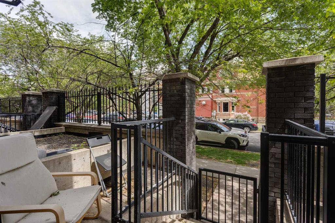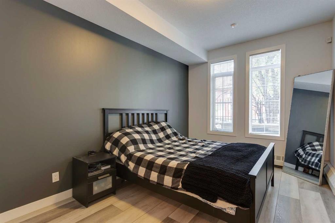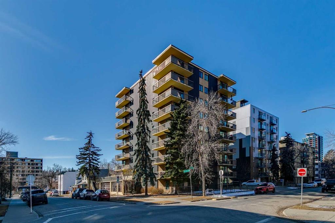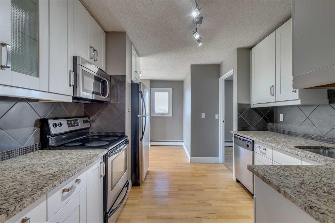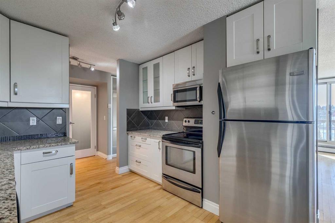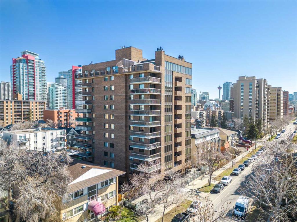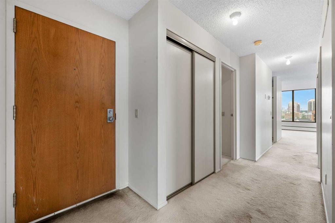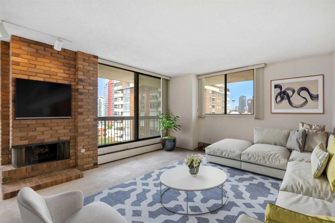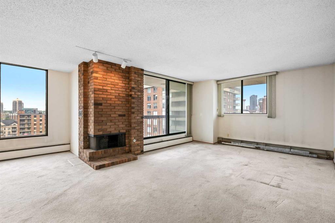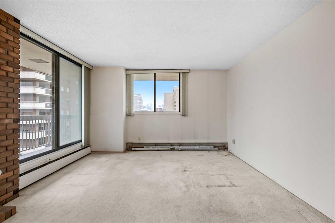1408, 924 14 Avenue SW
Calgary T2R 0N7
MLS® Number: A2209091
$ 248,800
2
BEDROOMS
1 + 0
BATHROOMS
858
SQUARE FEET
1981
YEAR BUILT
"Dorchester Square" beauty in an incredible location on the 14th Floor with amazing views of the city! Immaculate two bedroom apartment condo, tastefully decorated throughout. Very spacious and open concept. Lots of natural light. Halogen lighting enhances the space. Appealing bathroom. Private sundeck. Storage in suite. Indoor parking stall. The building features many amenities including a full gym and fitness area, squash and tennis courts, billiards room, party room, sauna, outdoor gazebo and nicely landscaped area. Easy access to everything including shopping, restaurants, public transportation or a walk to downtown. Truly a MUST SEE!
| COMMUNITY | Beltline |
| PROPERTY TYPE | Apartment |
| BUILDING TYPE | High Rise (5+ stories) |
| STYLE | Single Level Unit |
| YEAR BUILT | 1981 |
| SQUARE FOOTAGE | 858 |
| BEDROOMS | 2 |
| BATHROOMS | 1.00 |
| BASEMENT | None |
| AMENITIES | |
| APPLIANCES | Dishwasher, Electric Stove, Microwave, Refrigerator, Window Coverings |
| COOLING | None |
| FIREPLACE | N/A |
| FLOORING | Carpet, Linoleum |
| HEATING | Hot Water, Natural Gas, Other |
| LAUNDRY | Common Area |
| LOT FEATURES | |
| PARKING | Parkade, Stall, Titled, Underground |
| RESTRICTIONS | Board Approval, Pet Restrictions or Board approval Required |
| ROOF | Tar/Gravel |
| TITLE | Fee Simple |
| BROKER | Real Estate Professionals Inc. |
| ROOMS | DIMENSIONS (m) | LEVEL |
|---|---|---|
| Living Room | 16`2" x 12`0" | Main |
| Kitchen | 10`7" x 7`1" | Main |
| Dining Room | 11`9" x 8`8" | Main |
| Bedroom - Primary | 14`2" x 11`11" | Main |
| Bedroom | 12`5" x 8`9" | Main |
| Foyer | 7`0" x 5`1" | Main |
| Storage | 9`5" x 4`2" | Main |
| 4pc Bathroom | 7`9" x 4`11" | Main |
| Balcony | 11`0" x 5`8" | Main |

