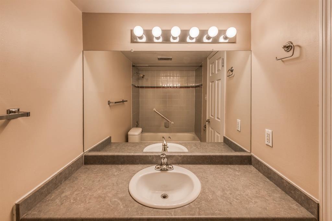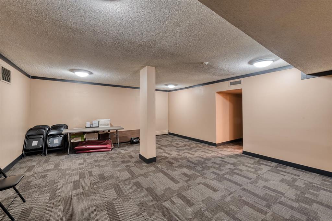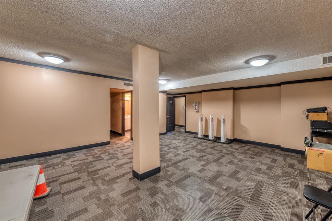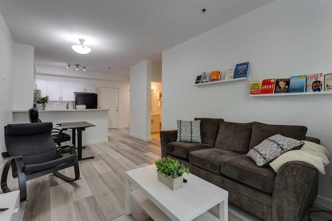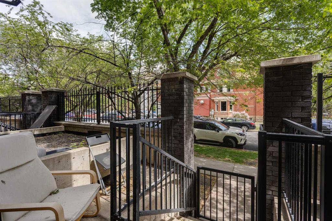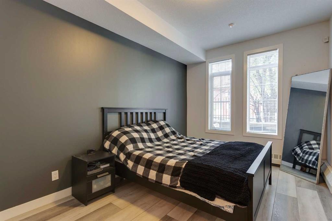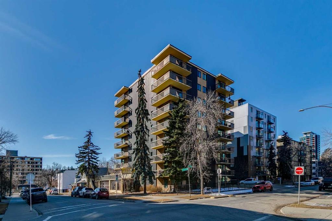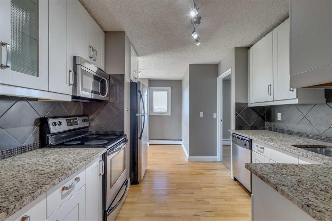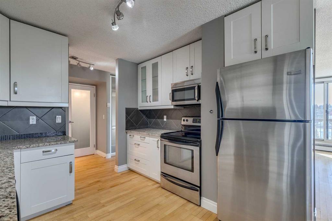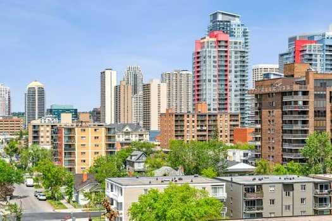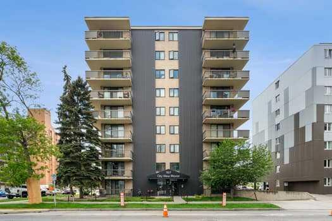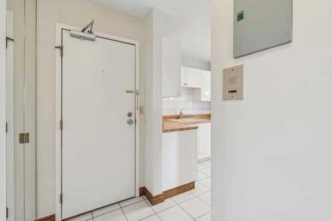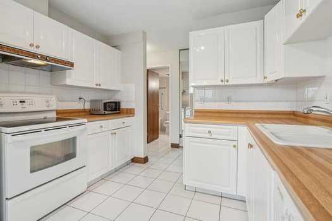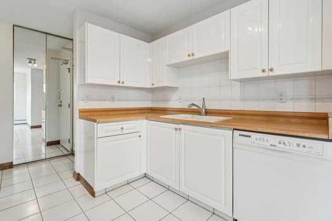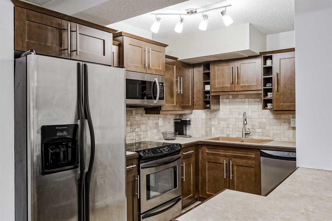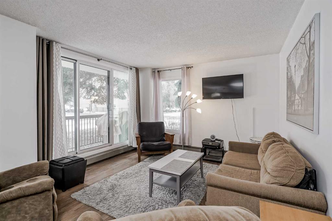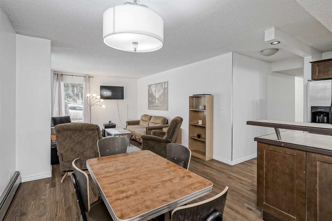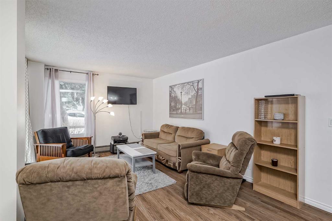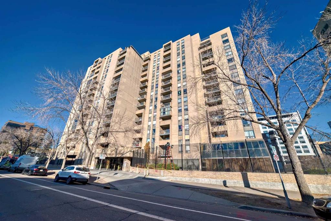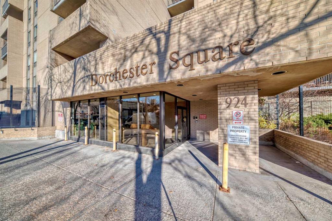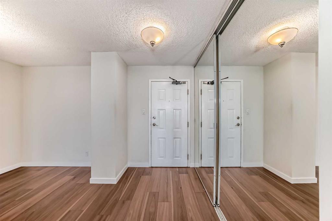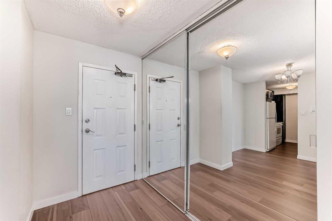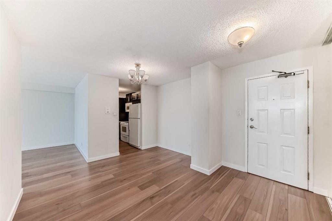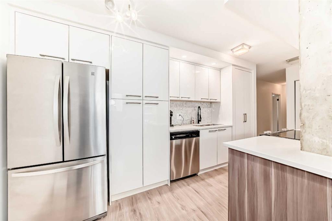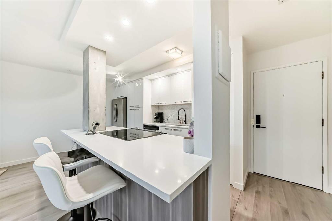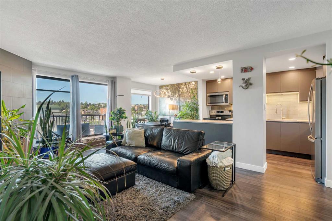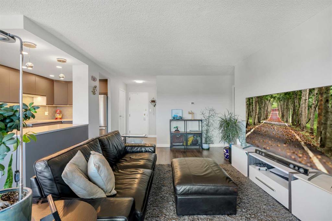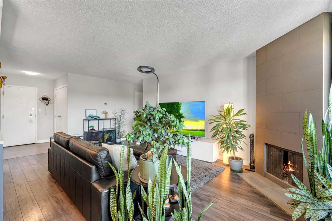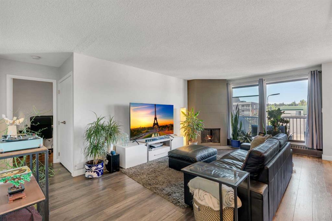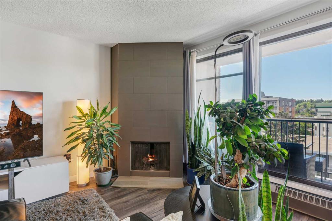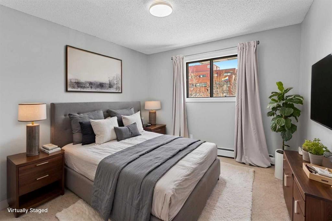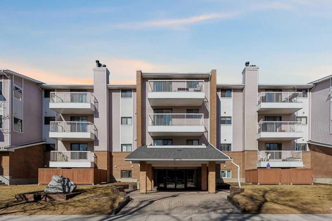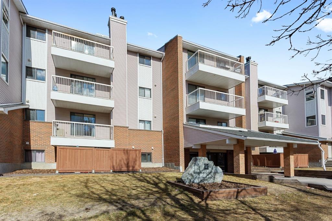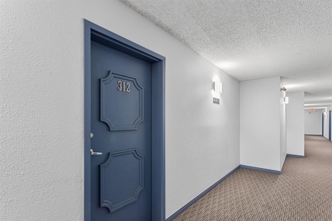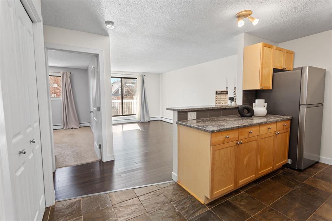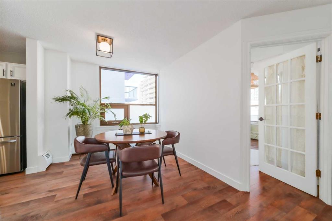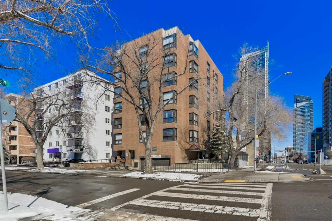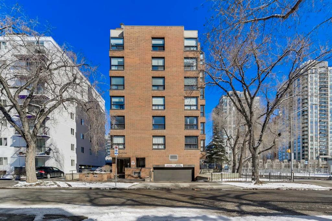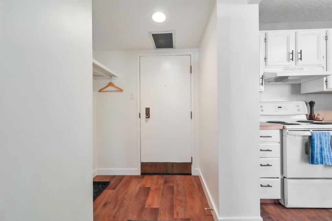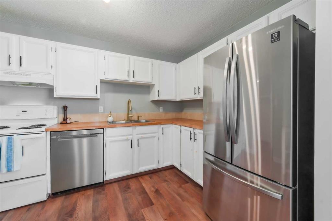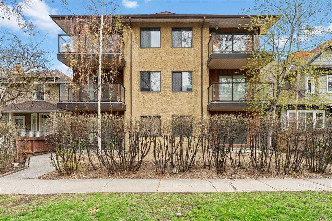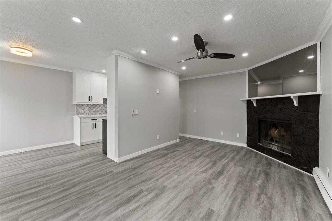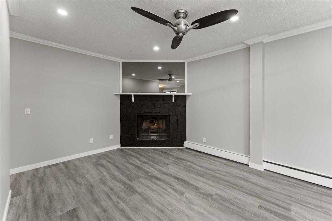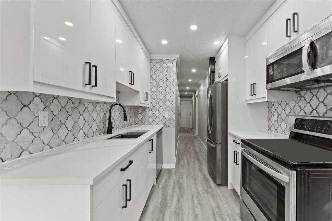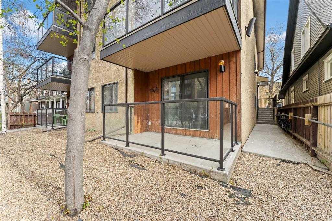605, 1015 14 Avenue SW
Calgary T2R 0N9
MLS® Number: A2227227
$ 239,900
2
BEDROOMS
1 + 0
BATHROOMS
866
SQUARE FEET
1969
YEAR BUILT
Welcome to this updated condo in Wickham Place, perfectly located on a quiet street in the heart of Calgary’s vibrant Beltline — just steps from the shops, cafes, restaurants, and nightlife of 17th Avenue. This pet-friendly, well-managed concrete building is free of post-tension cables and includes all utilities (electricity, gas, water, and waste) in the condo fees, making it a smart choice for first-time buyers or investors. Inside, the home features a bright, open-concept layout with stylish new laminate flooring, fresh paint, and energy-efficient windows throughout. The sun-filled living room opens onto a south-facing balcony, ideal for morning coffee or relaxing in the evening. A modern light fixture highlights the dining nook, while the upgraded kitchen provides ample cabinet and counter space. The spacious primary bedroom fits a king-size bed with ease, and additional conveniences include a generous in-suite storage room, built-in front closet, and brand-new washer/dryer combo with existing hookups. This move-in-ready home is steps from a dog park, offering the perfect urban lifestyle for pet owners. Wickham Place is a quiet, well-kept building with a great sense of community, offering an unbeatable location and fantastic value in one of Calgary’s most desirable inner-city neighbourhoods. Don’t miss this opportunity — book your private showing today!
| COMMUNITY | Beltline |
| PROPERTY TYPE | Apartment |
| BUILDING TYPE | High Rise (5+ stories) |
| STYLE | Single Level Unit |
| YEAR BUILT | 1969 |
| SQUARE FOOTAGE | 866 |
| BEDROOMS | 2 |
| BATHROOMS | 1.00 |
| BASEMENT | |
| AMENITIES | |
| APPLIANCES | Dishwasher, Electric Stove, Refrigerator, Washer/Dryer |
| COOLING | None |
| FIREPLACE | N/A |
| FLOORING | Laminate, Tile |
| HEATING | Baseboard |
| LAUNDRY | Common Area, In Unit, Washer Hookup |
| LOT FEATURES | |
| PARKING | Stall, Underground |
| RESTRICTIONS | Board Approval |
| ROOF | |
| TITLE | Fee Simple |
| BROKER | RE/MAX West Real Estate |
| ROOMS | DIMENSIONS (m) | LEVEL |
|---|---|---|
| Living Room | 11`7" x 17`5" | Main |
| Kitchen | 7`1" x 7`10" | Main |
| Bedroom | 10`1" x 13`5" | Main |
| 4pc Bathroom | 4`10" x 8`8" | Main |
| Dining Room | 7`1" x 8`2" | Main |
| Bedroom - Primary | 12`6" x 14`4" | Main |
| Storage | 5`1" x 5`6" | Main |
















