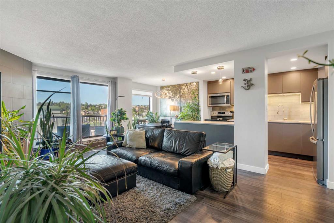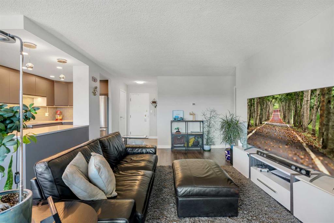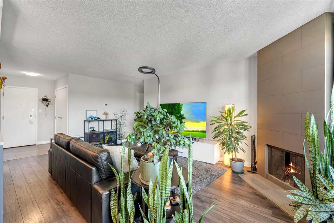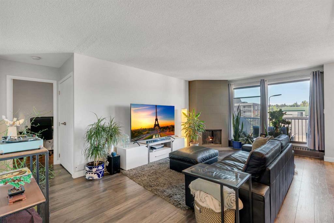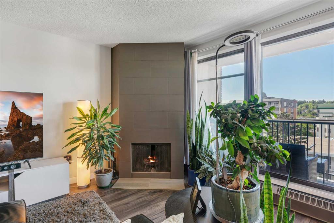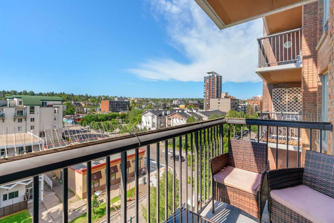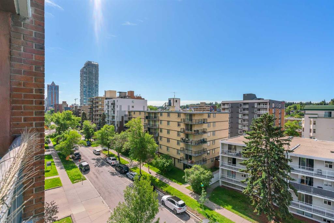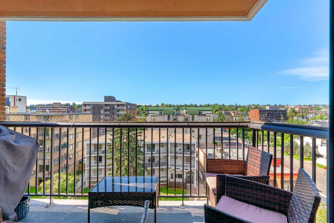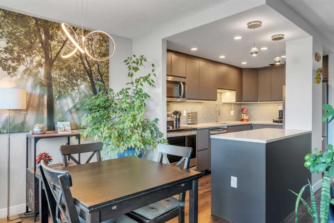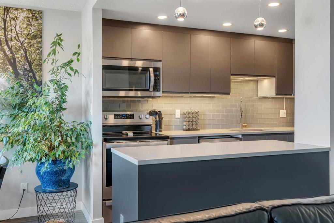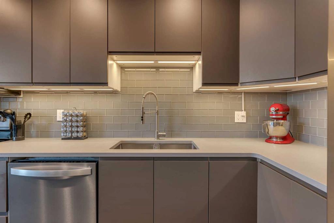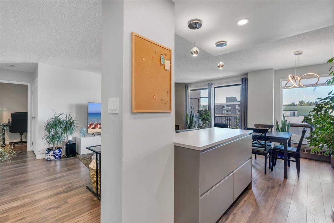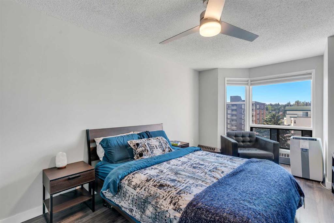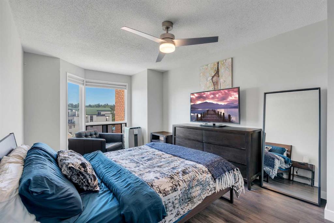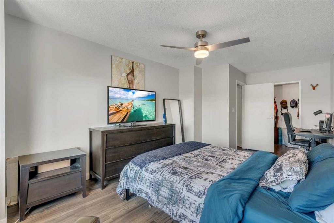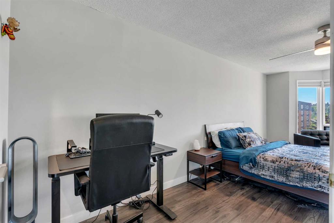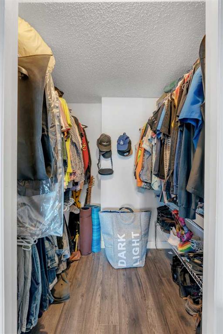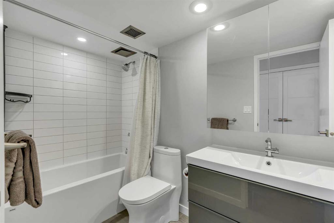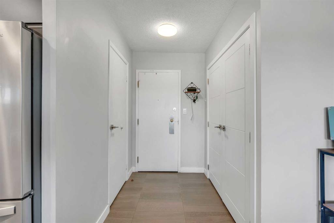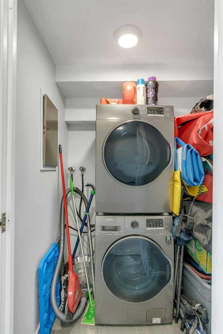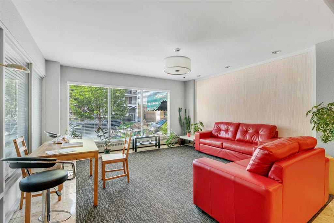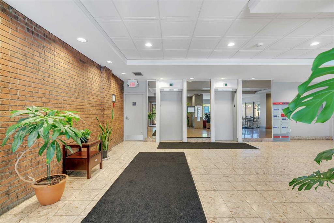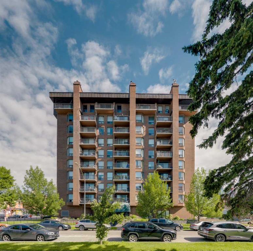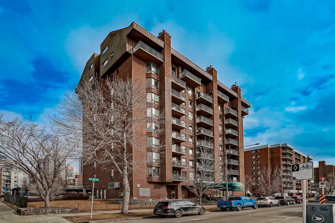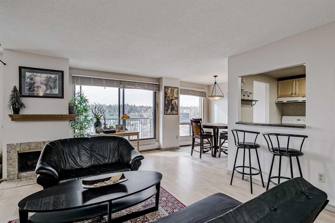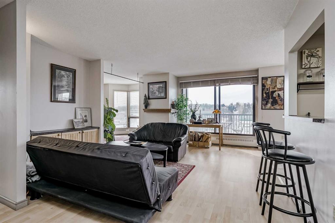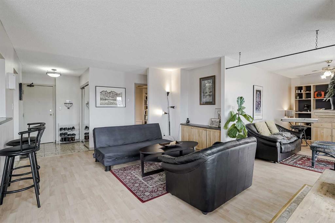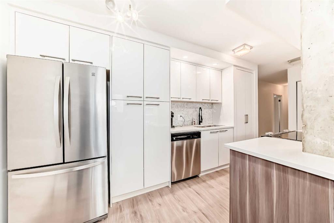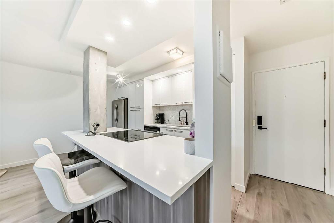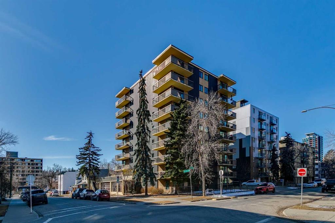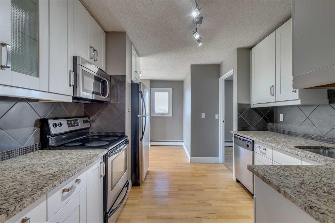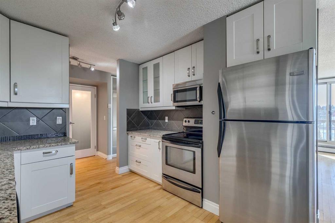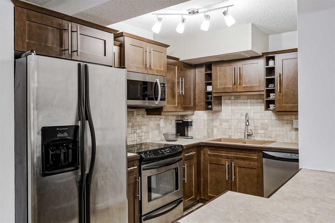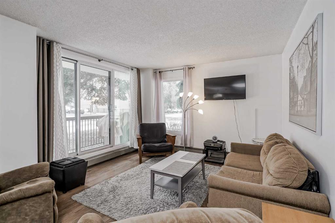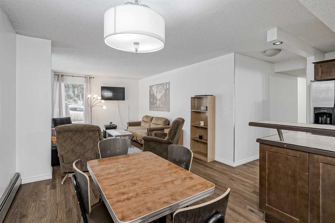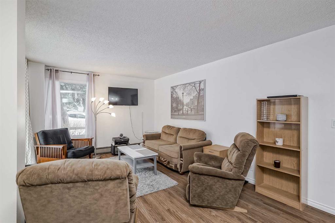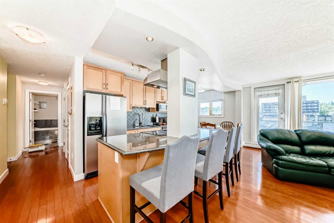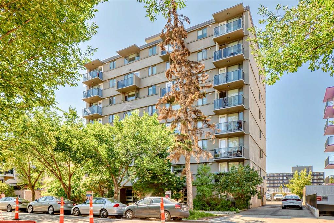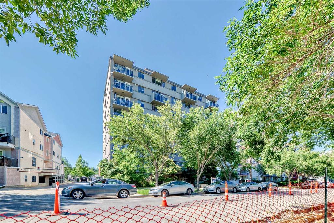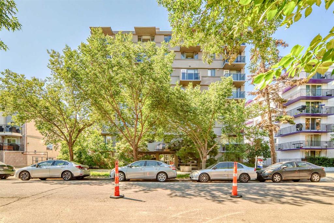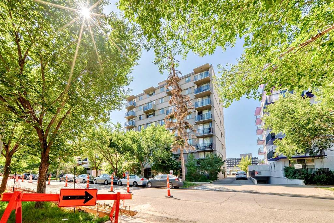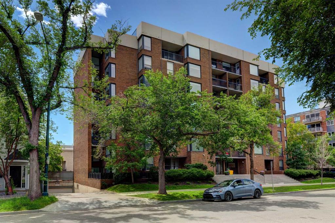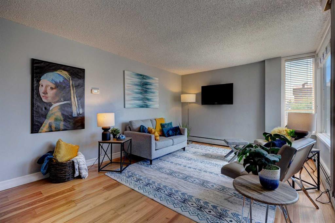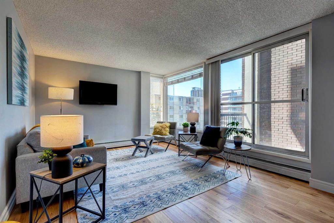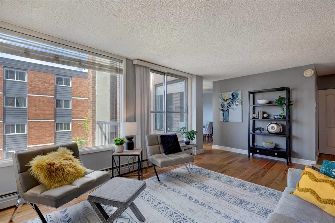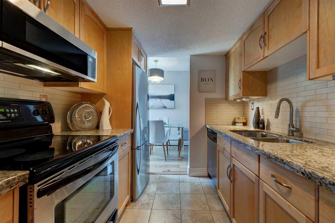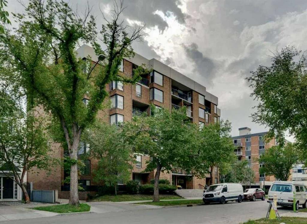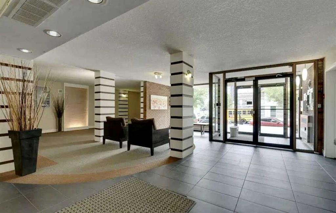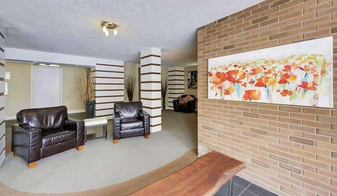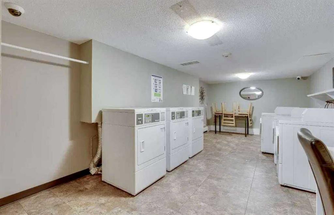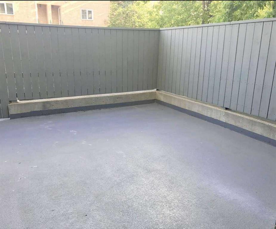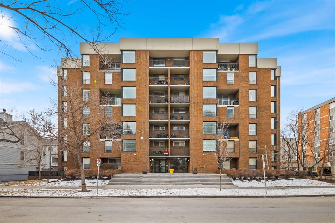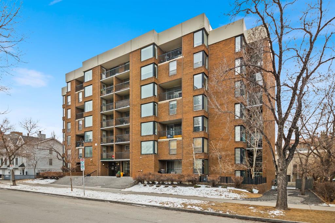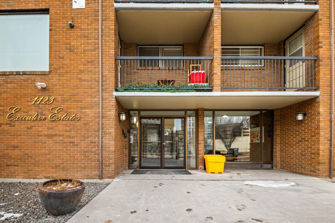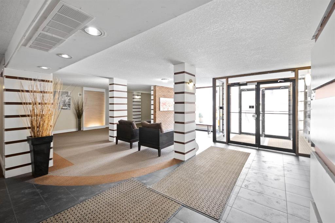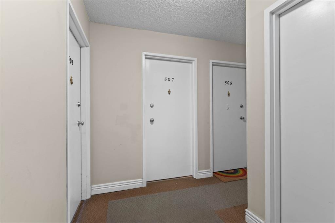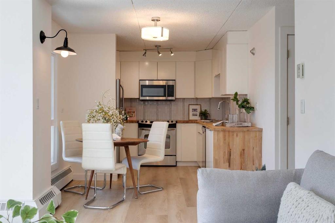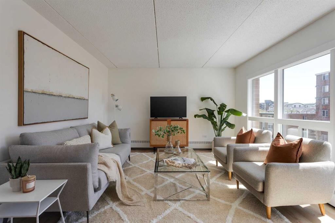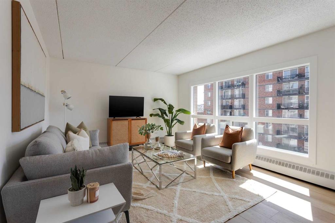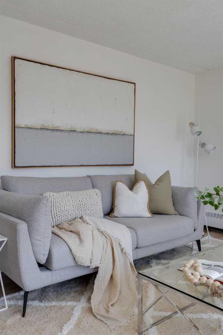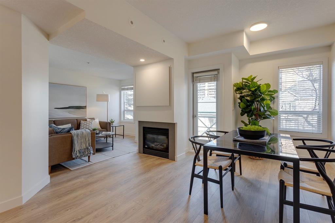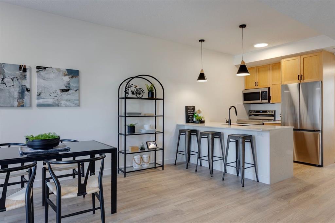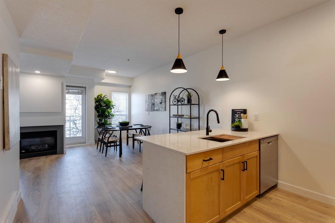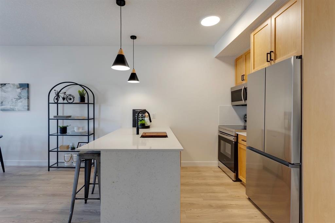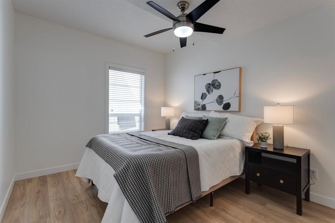603, 1140 15 Avenue
Calgary T2R 1K5
MLS® Number: A2238298
$ 285,000
1
BEDROOMS
1 + 0
BATHROOMS
756
SQUARE FEET
1979
YEAR BUILT
Welcome to this beautifully renovated one-bedroom, one-bathroom condominium in Calgary’s vibrant Beltline neighbourhood. Featuring wide-plank laminate flooring throughout and a modern kitchen with sleek cabinetry and quartz countertops. Thanks to its desirable south exposure, the living space is flooded with natural light, while a cozy wood-burning fireplace adds charm and warmth. The spacious bedroom can easily accommodate a king-sized bed, work from home space and offers a generous walk-in closet. Living here means enjoying urban convenience with a secure parking stall and additional storage locker for all of your gear. Pet owners will love living across the street from the fenced Connaught off-leash park. The building provides desirable amenities, including bike storage and a cedar sauna, perfect for relaxing at the end of your day. With a walk score of 99, you’re mere steps away from trendy 17th Avenue, where you’ll have access to a diverse mix of cafes, restaurants, shops, and a Save-On Foods grocery store. Whether you are a first-time buyer, an investor, or looking to downsize, this move-in-ready condo offers a perfect blend of modern finishes, amenities, and inner-city living.
| COMMUNITY | Beltline |
| PROPERTY TYPE | Apartment |
| BUILDING TYPE | High Rise (5+ stories) |
| STYLE | Single Level Unit |
| YEAR BUILT | 1979 |
| SQUARE FOOTAGE | 756 |
| BEDROOMS | 1 |
| BATHROOMS | 1.00 |
| BASEMENT | |
| AMENITIES | |
| APPLIANCES | Dishwasher, Electric Range, Microwave Hood Fan, Refrigerator, Washer/Dryer, Window Coverings |
| COOLING | None |
| FIREPLACE | Wood Burning |
| FLOORING | Ceramic Tile, Laminate |
| HEATING | Baseboard |
| LAUNDRY | In Unit |
| LOT FEATURES | |
| PARKING | Assigned, Paved, Secured, Stall |
| RESTRICTIONS | Pet Restrictions or Board approval Required, Short Term Rentals Not Allowed |
| ROOF | |
| TITLE | Fee Simple |
| BROKER | CIR Realty |
| ROOMS | DIMENSIONS (m) | LEVEL |
|---|---|---|
| Bedroom - Primary | 21`4" x 10`6" | Main |
| Living Room | 19`3" x 12`0" | Main |
| Dining Room | 9`0" x 7`4" | Main |
| Kitchen | 11`11" x 7`4" | Main |
| 4pc Bathroom | 4`11" x 8`11" | Main |

