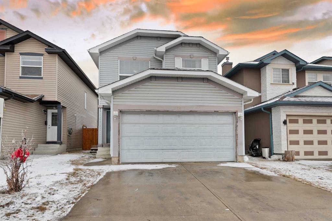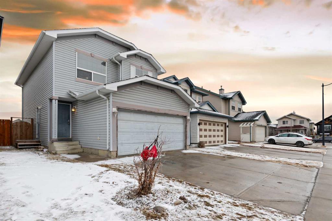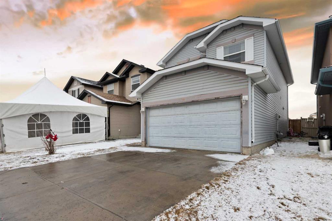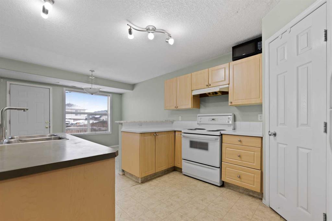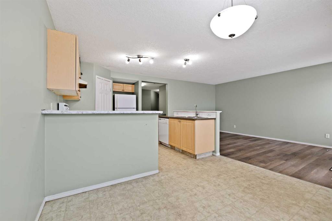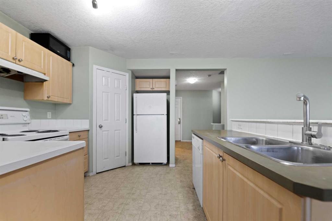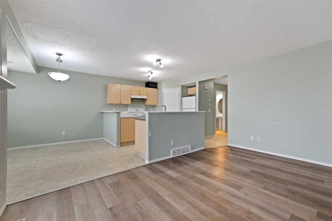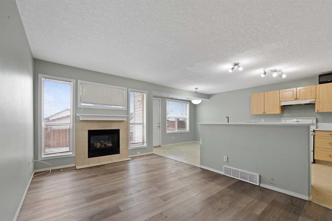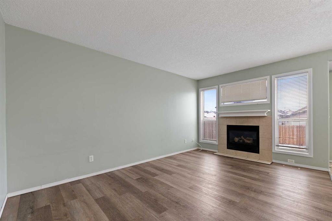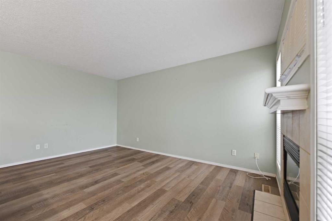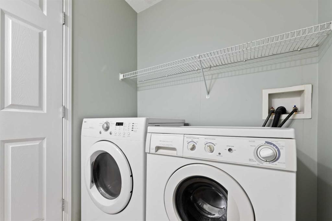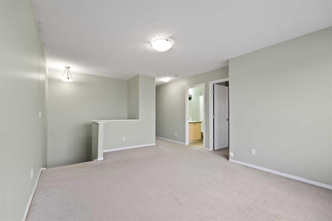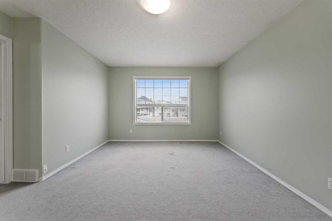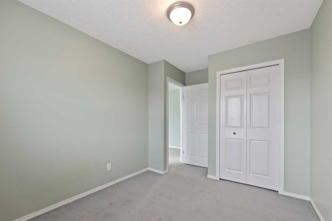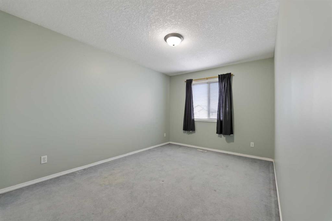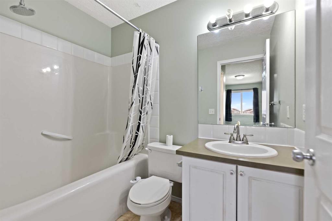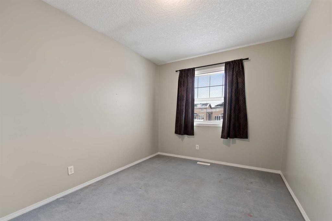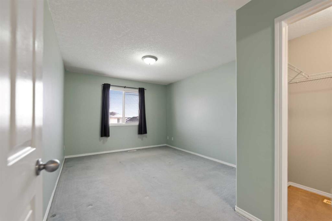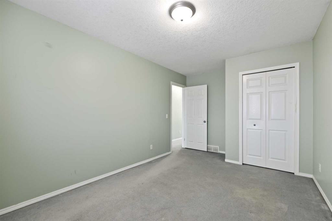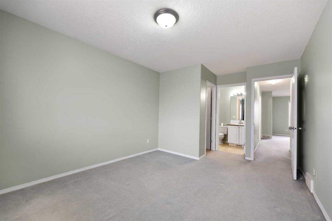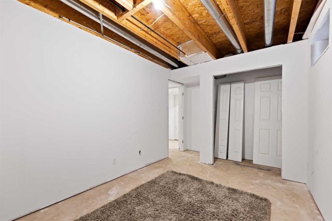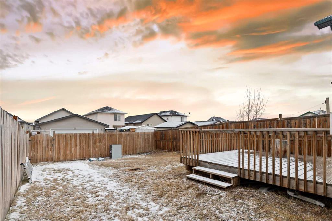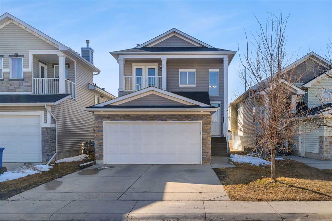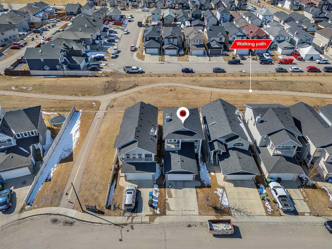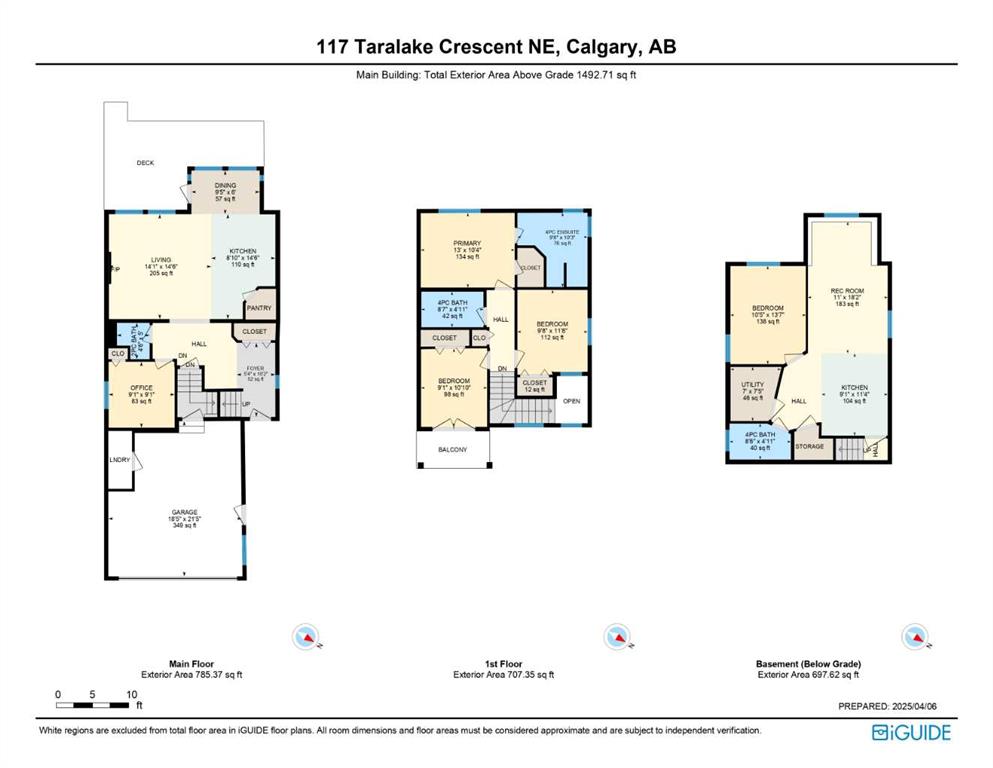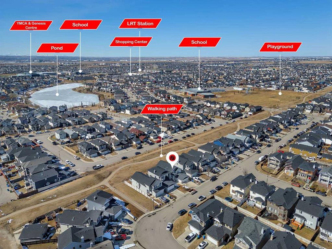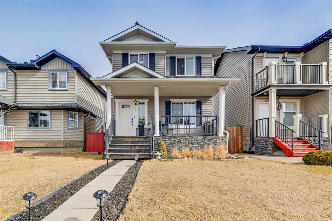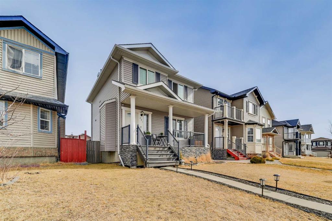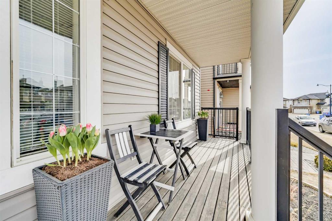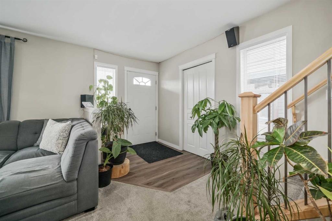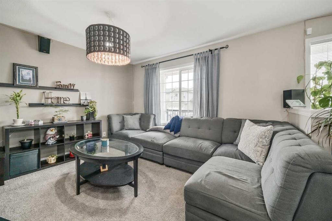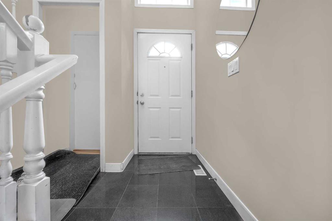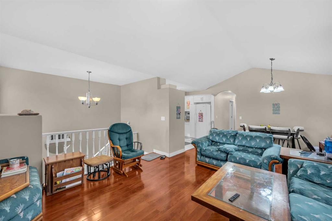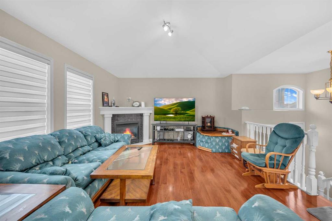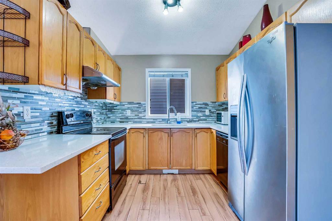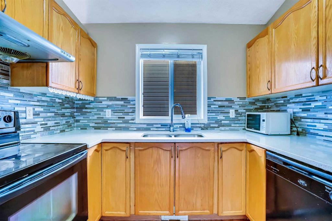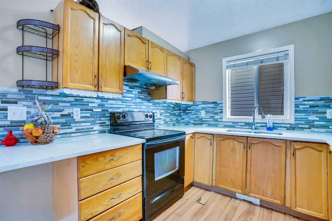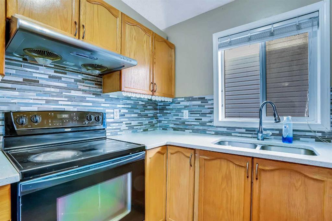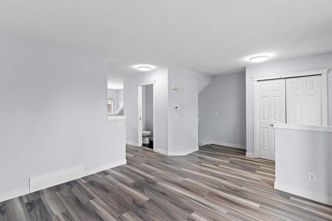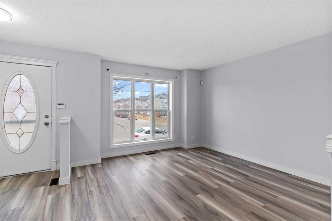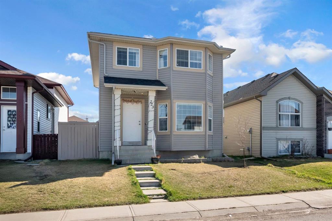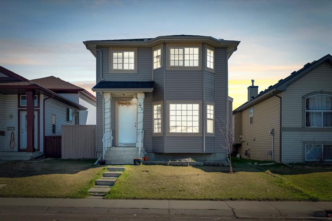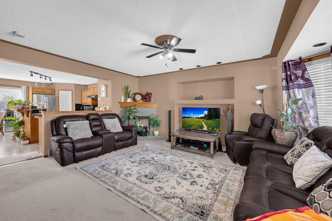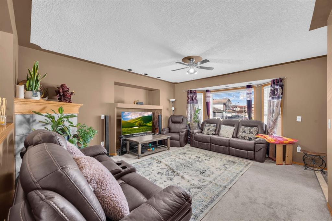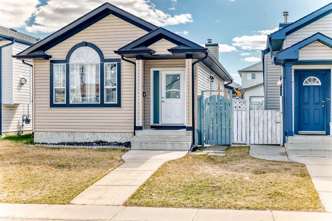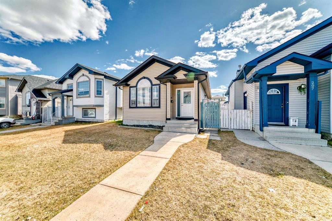78 Taracove Way NE
Calgary T3J 5A3
MLS® Number: A2221221
$ 549,900
4
BEDROOMS
3 + 1
BATHROOMS
1,560
SQUARE FEET
2002
YEAR BUILT
ATTENTION ALL INVESTORS/RENOVATORS/OPPORTUNITY SEEKERS! Handyman Special in need of some TLC. Great potential in the desirable community of Taradale. This home is awaiting your personal touches with the main floor offering a spacious living room with a fireplace, a kitchen, a formal dining area, and a convenient 2-piece bath with a laundry room. Upstairs, you’ll find 3 bedrooms, including the primary suite with a 3-piece ensuite, large bonus room and a convenient 3-piece main bathroom. The partially finished basement offers an opportunity to add a secondary suite that would be subject to approval and permitting by the city/municipality. This is a prime location close to schools, shopping, and the Saddletowne train station.
| COMMUNITY | Taradale |
| PROPERTY TYPE | Detached |
| BUILDING TYPE | House |
| STYLE | 2 Storey |
| YEAR BUILT | 2002 |
| SQUARE FOOTAGE | 1,560 |
| BEDROOMS | 4 |
| BATHROOMS | 4.00 |
| BASEMENT | Full, Partially Finished |
| AMENITIES | |
| APPLIANCES | Dishwasher, Electric Stove, Range Hood, Refrigerator |
| COOLING | None |
| FIREPLACE | Gas |
| FLOORING | Carpet |
| HEATING | Forced Air, Natural Gas |
| LAUNDRY | Main Level |
| LOT FEATURES | Back Lane, Back Yard, Front Yard, Lawn |
| PARKING | Double Garage Attached, Driveway, Front Drive, Garage Faces Front |
| RESTRICTIONS | Restrictive Covenant, Utility Right Of Way |
| ROOF | Asphalt Shingle |
| TITLE | Fee Simple |
| BROKER | First Place Realty |
| ROOMS | DIMENSIONS (m) | LEVEL |
|---|---|---|
| Bedroom | 14`11" x 8`8" | Basement |
| 4pc Bathroom | 7`9" x 4`11" | Basement |
| Family Room | 13`8" x 10`9" | Basement |
| Kitchen | 12`5" x 9`6" | Main |
| Dining Room | 10`11" x 8`6" | Main |
| Living Room | 15`3" x 10`2" | Main |
| 2pc Bathroom | 5`7" x 4`9" | Main |
| 4pc Ensuite bath | 7`6" x 4`11" | Second |
| 4pc Bathroom | 7`6" x 4`11" | Second |
| Bedroom - Primary | 16`5" x 10`11" | Second |
| Bedroom | 12`11" x 8`11" | Second |
| Bedroom | 15`5" x 9`8" | Second |
| Bonus Room | 16`1" x 11`7" | Second |

