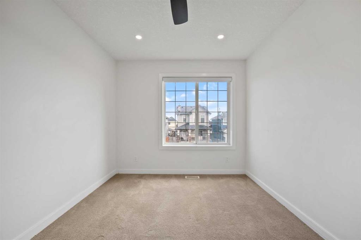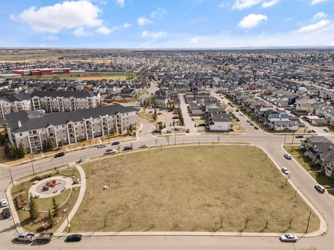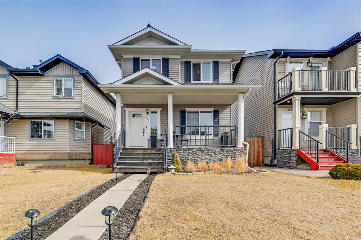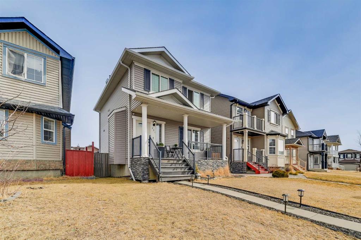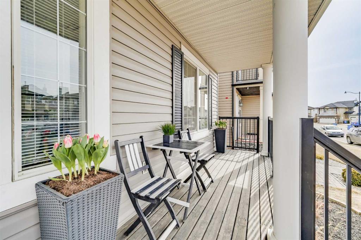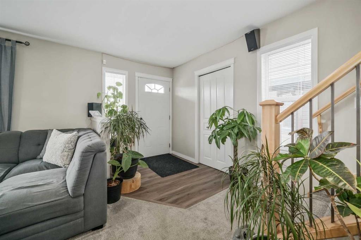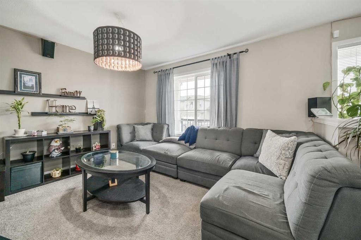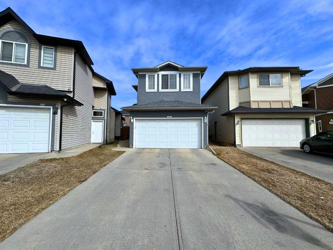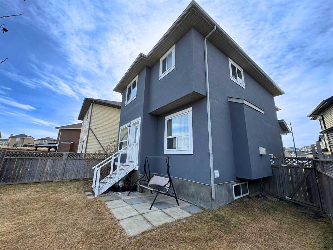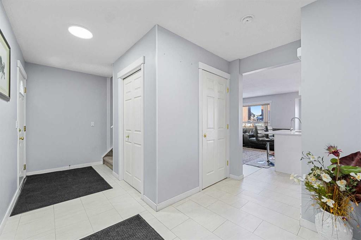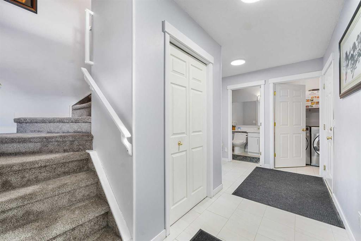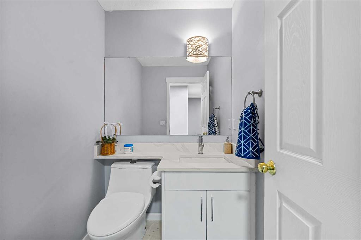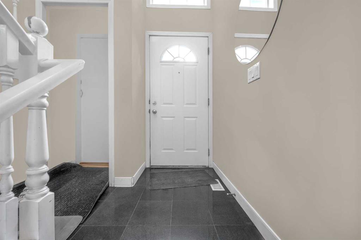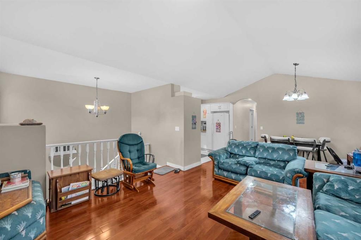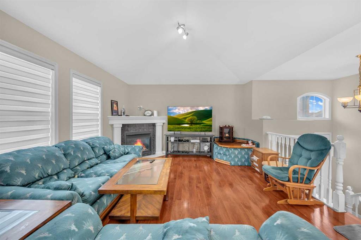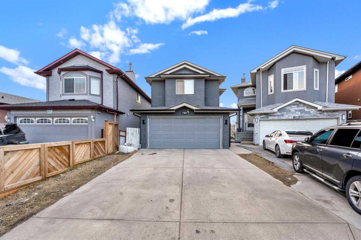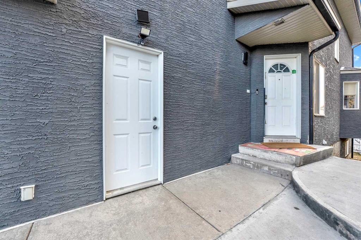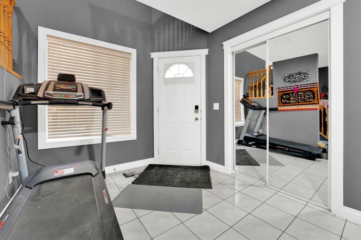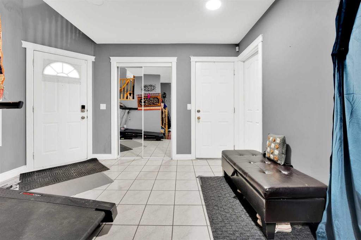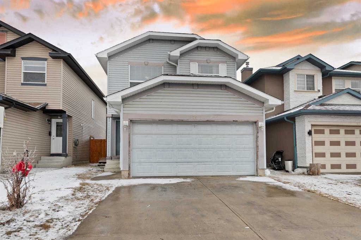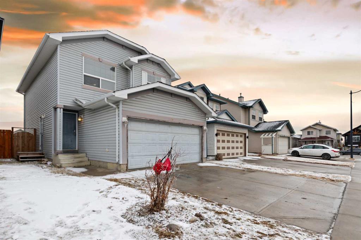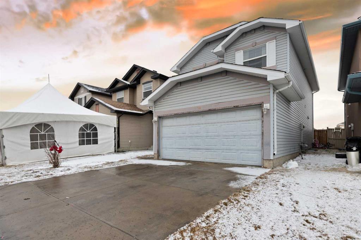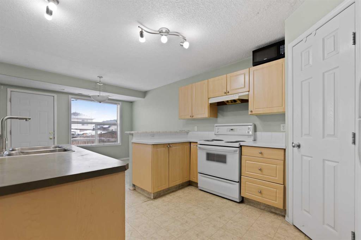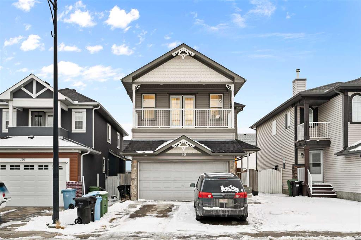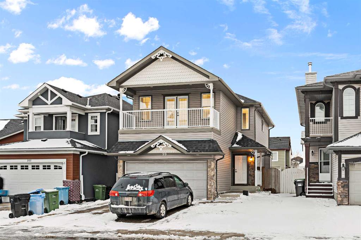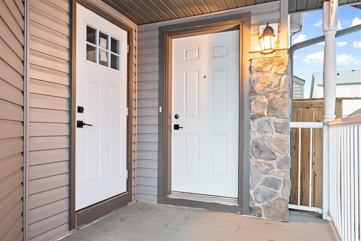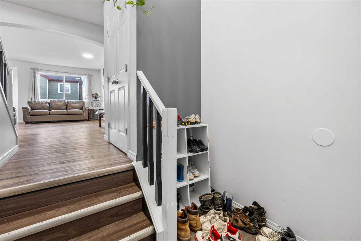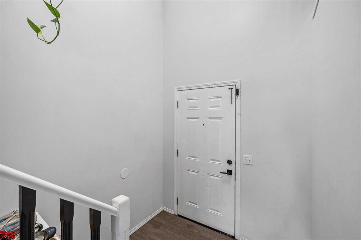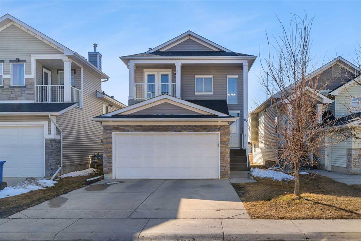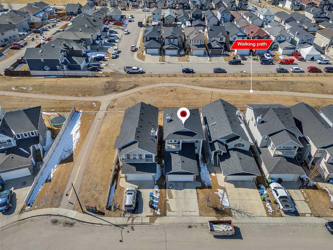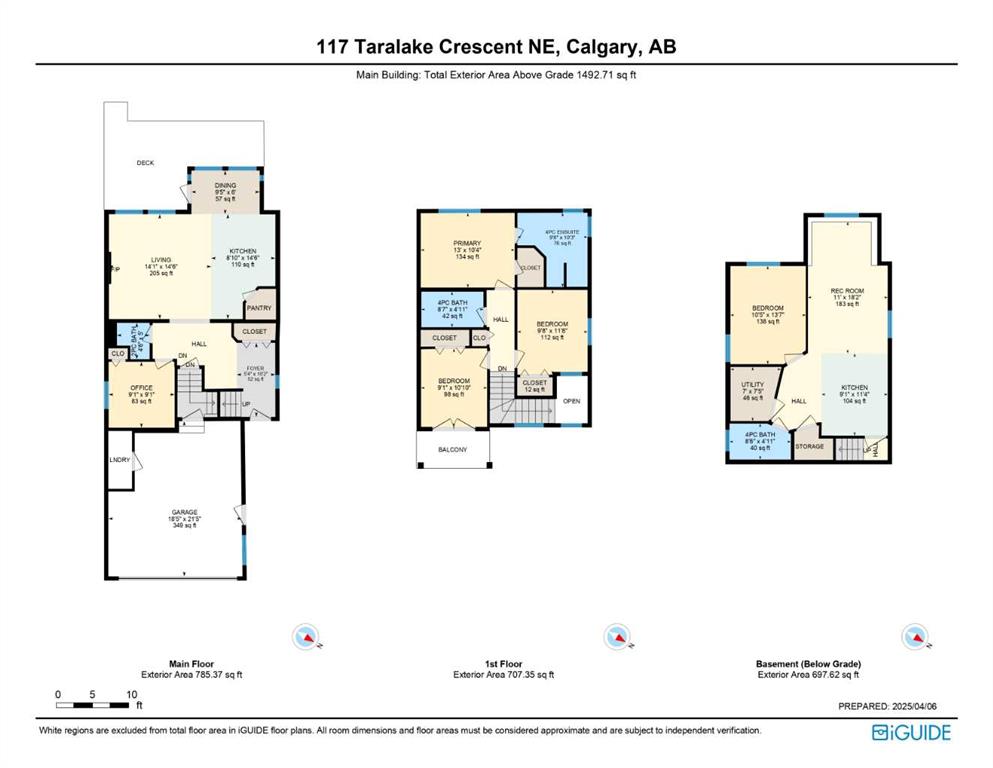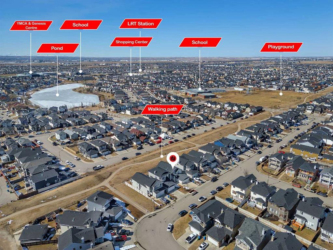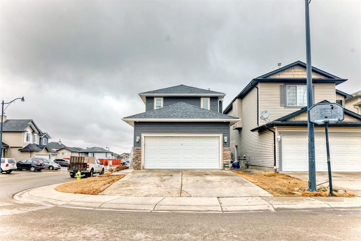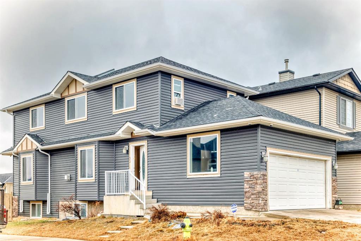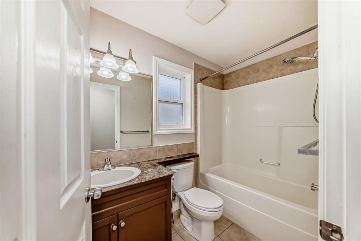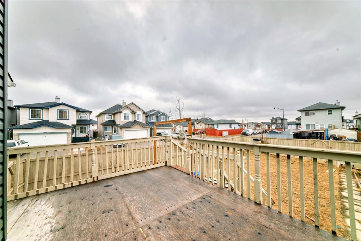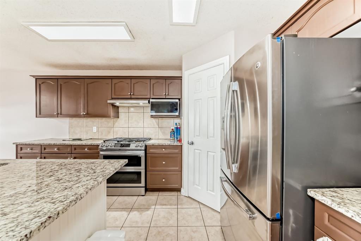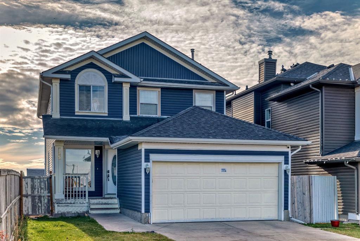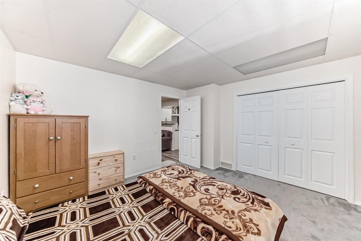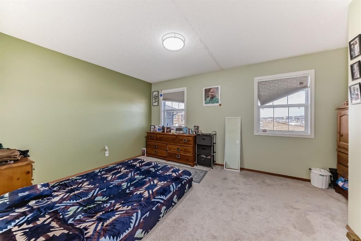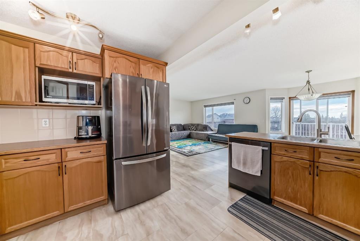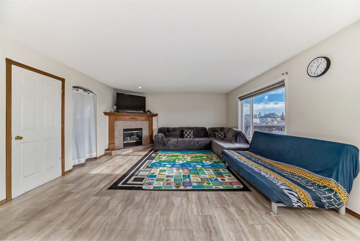12 Taralake Rise NE
Calgary T3J 0A4
MLS® Number: A2219470
$ 650,000
4
BEDROOMS
4 + 0
BATHROOMS
1,850
SQUARE FEET
2006
YEAR BUILT
Rare, oversized home in the heart of Taradale! This beautifully expanded and remodeled detached property offers over 1,850 sq ft above grade, making it one of the largest homes you'll find on a 3,250 sq ft lot. The thoughtful renovation includes a spacious extended family room on the main floor and an expanded primary bedroom with a walk-in closet upstairs—features rarely seen in the area. The fully finished basement adds even more value with a well-appointed illegal-suite, ideal for extended family or rental income. (Basement is subject to approval and permitting by the city/municipality) A gas-heated, double detached garage provides year-round convenience. Impeccably maintained, this home is a true one-of-a-kind opportunity—offering unmatched square footage and comfort at an incredible price point.
| COMMUNITY | Taradale |
| PROPERTY TYPE | Detached |
| BUILDING TYPE | House |
| STYLE | 2 Storey |
| YEAR BUILT | 2006 |
| SQUARE FOOTAGE | 1,850 |
| BEDROOMS | 4 |
| BATHROOMS | 4.00 |
| BASEMENT | Separate/Exterior Entry, Finished, Full, Suite, Walk-Out To Grade |
| AMENITIES | |
| APPLIANCES | Dishwasher, Electric Cooktop, Garage Control(s), Gas Cooktop, Microwave, Microwave Hood Fan, Refrigerator, Washer/Dryer, Washer/Dryer Stacked |
| COOLING | None |
| FIREPLACE | N/A |
| FLOORING | Hardwood |
| HEATING | Baseboard, Central |
| LAUNDRY | In Basement, In Hall, Lower Level, Multiple Locations, Upper Level |
| LOT FEATURES | Back Lane, Back Yard, Garden, Lawn, Rectangular Lot |
| PARKING | Double Garage Detached |
| RESTRICTIONS | None Known |
| ROOF | Asphalt Shingle |
| TITLE | Fee Simple |
| BROKER | Real Broker |
| ROOMS | DIMENSIONS (m) | LEVEL |
|---|---|---|
| 3pc Bathroom | 7`10" x 4`11" | Basement |
| Bedroom | 9`4" x 8`6" | Basement |
| Kitchen | 10`1" x 8`7" | Basement |
| Family Room | 16`5" x 12`8" | Basement |
| Furnace/Utility Room | Basement | |
| 3pc Bathroom | 4`11" x 7`3" | Main |
| Dining Room | 5`7" x 8`7" | Main |
| Family Room | 13`7" x 15`9" | Main |
| Kitchen | 15`4" x 20`9" | Main |
| Living Room | 17`4" x 12`10" | Main |
| 4pc Bathroom | 4`11" x 9`3" | Second |
| 4pc Ensuite bath | 4`11" x 7`10" | Second |
| Bedroom | 9`1" x 9`11" | Second |
| Bedroom | 9`1" x 14`6" | Second |
| Bedroom - Primary | 13`7" x 14`0" | Second |
| Walk-In Closet | 17`4" x 12`10" | Second |

























