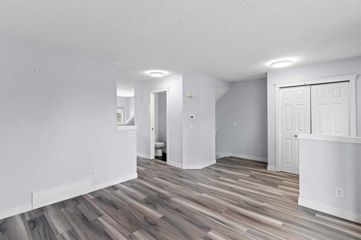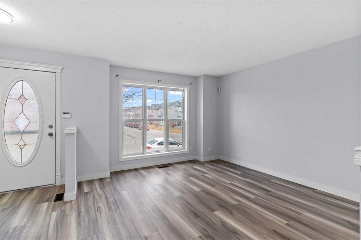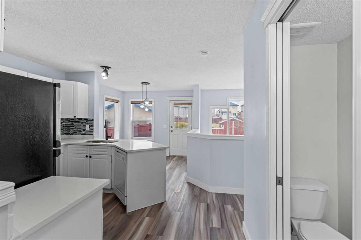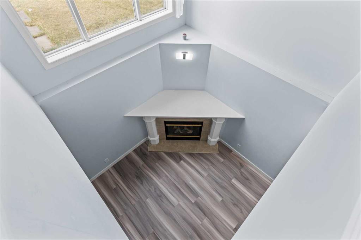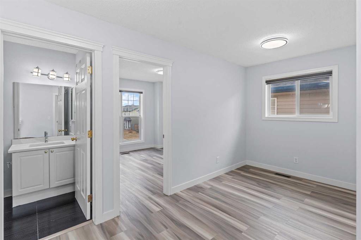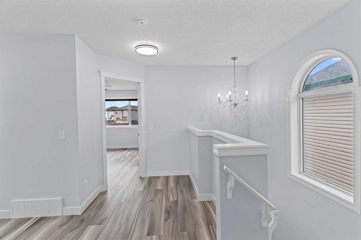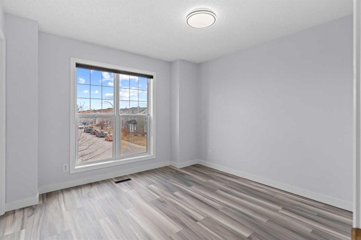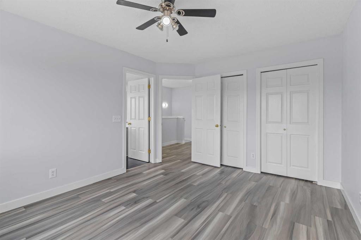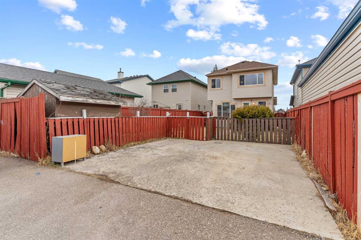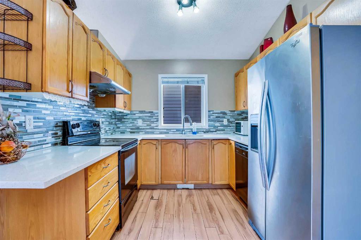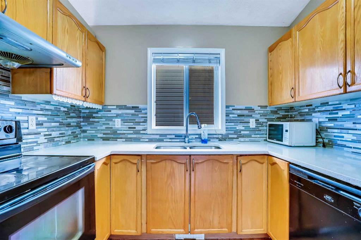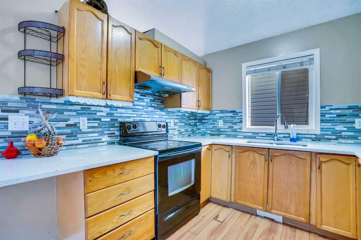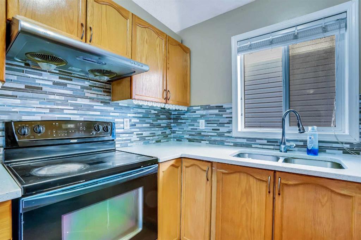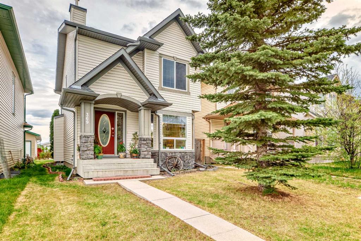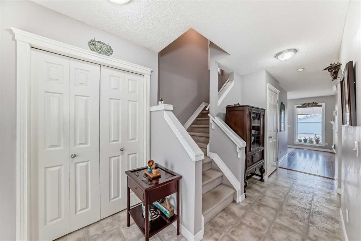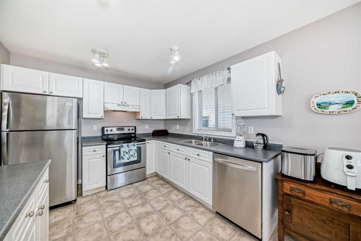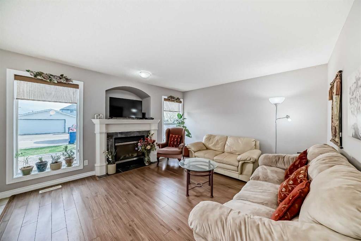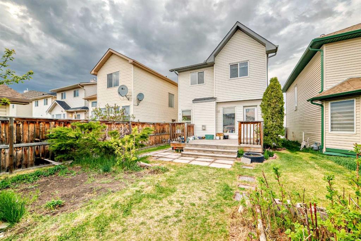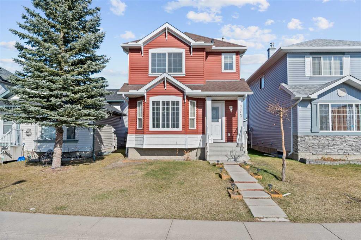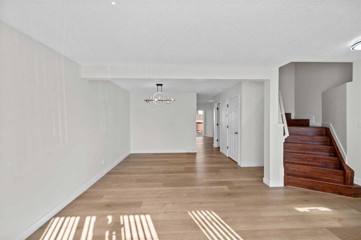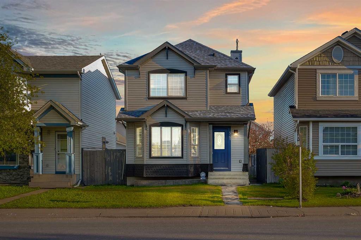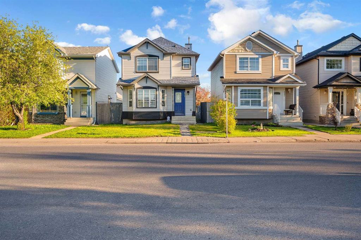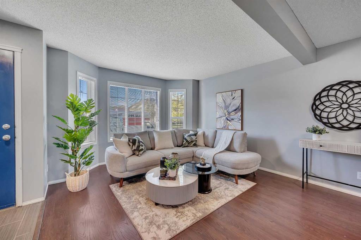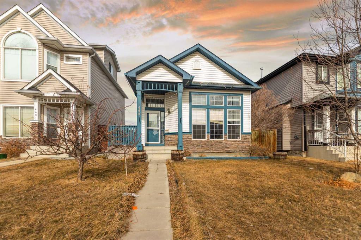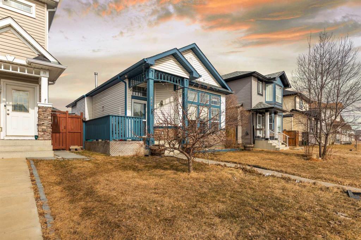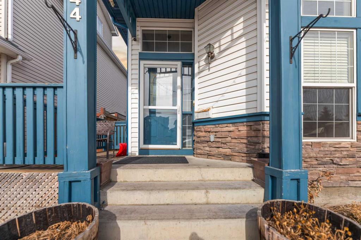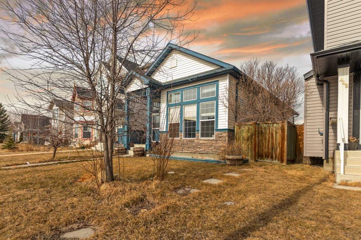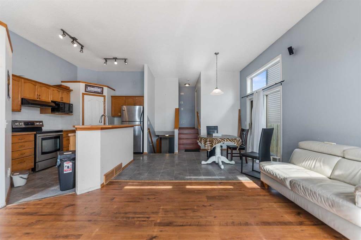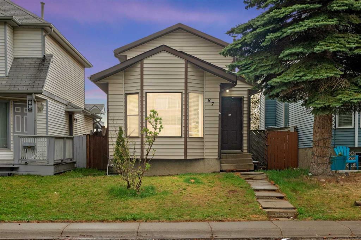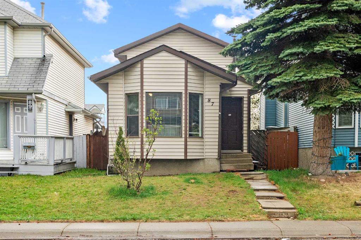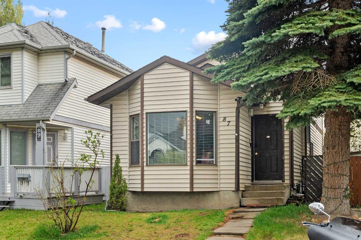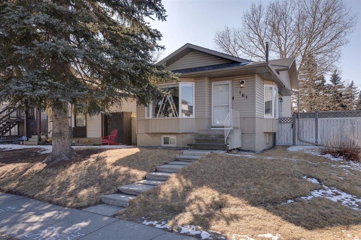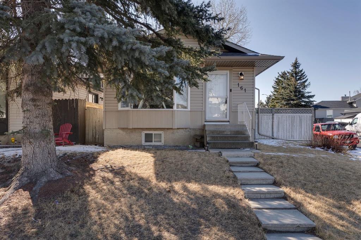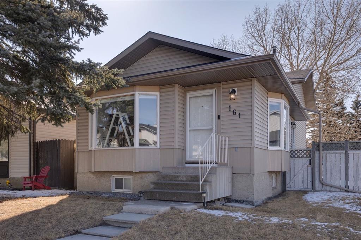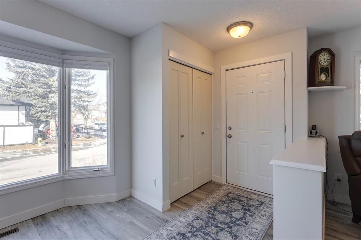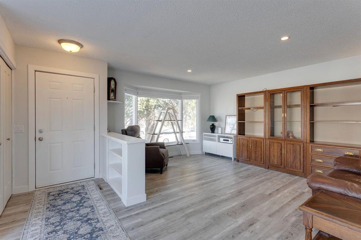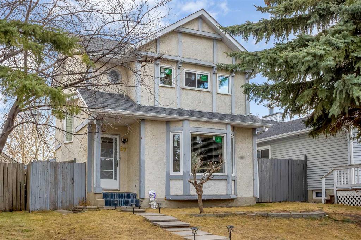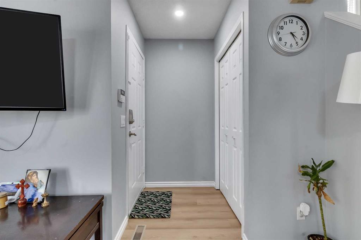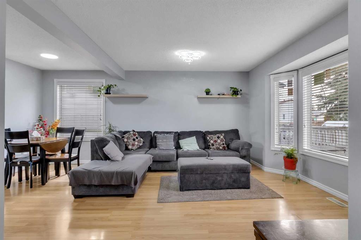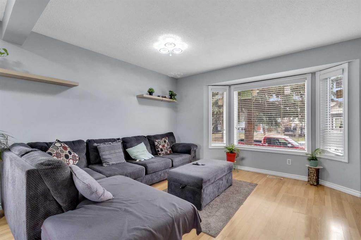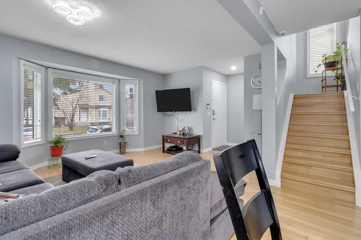31 Taravista Street NE
Calgary T3J 4N9
MLS® Number: A2200582
$ 514,900
3
BEDROOMS
2 + 1
BATHROOMS
1,274
SQUARE FEET
2001
YEAR BUILT
OPEN HOUSE: APRIL 25 (FRIDAY) 4PM - 7PM , APRIL 26 (SATURDAY) 3PM - 6PM & APRIL 27 (SUNDAY) 1PM - 3:30PM. Welcome to this FULLY UPDATED, CUSTOM-BUILT, green space-backing, home. This home features a unique floor plan with an open to below area, perfect for entertaining. Recently renovated! The main floor consists of an open floor plan with a large living area, spacious kitchen with island and a dining area and an open to below. The upper level features two SPACIOUS bedrooms, including a primary suite with dual closets and a spa-like ensuite, a second bedroom with full bathroom and a loft/den area. The lower level features a bedroom and massive family room with a gas fireplace. The home is fully fenced, with a deck, and parking pad (designed for a double garage). There is a paved back alley and green space behind the home. Close to schools, transit and shopping! Don’t miss this chance to own this unique family home - book a viewing today!
| COMMUNITY | Taradale |
| PROPERTY TYPE | Detached |
| BUILDING TYPE | House |
| STYLE | 2 Storey |
| YEAR BUILT | 2001 |
| SQUARE FOOTAGE | 1,274 |
| BEDROOMS | 3 |
| BATHROOMS | 3.00 |
| BASEMENT | Finished, Full |
| AMENITIES | |
| APPLIANCES | Dishwasher, Dryer, Electric Stove, Microwave, Range Hood, Washer, Window Coverings |
| COOLING | None |
| FIREPLACE | Basement, Gas |
| FLOORING | Ceramic Tile, Vinyl Plank |
| HEATING | Forced Air, Natural Gas |
| LAUNDRY | In Basement |
| LOT FEATURES | Back Lane, Landscaped, Level, Rectangular Lot, See Remarks |
| PARKING | Alley Access, On Street, Parking Pad, Paved |
| RESTRICTIONS | None Known |
| ROOF | Asphalt Shingle |
| TITLE | Fee Simple |
| BROKER | PropZap Realty |
| ROOMS | DIMENSIONS (m) | LEVEL |
|---|---|---|
| Bedroom | 9`4" x 13`11" | Lower |
| Game Room | 17`11" x 15`4" | Lower |
| Furnace/Utility Room | 8`2" x 10`1" | Lower |
| 2pc Bathroom | 2`7" x 6`11" | Main |
| Dining Room | 9`3" x 8`11" | Main |
| Kitchen | 13`8" x 10`9" | Main |
| Living Room | 19`0" x 13`4" | Main |
| Bedroom | 10`11" x 10`9" | Upper |
| Family Room | 15`0" x 11`5" | Upper |
| Bedroom - Primary | 11`2" x 13`4" | Upper |
| 4pc Bathroom | 7`6" x 4`11" | Upper |
| 5pc Ensuite bath | 9`4" x 9`11" | Upper |



