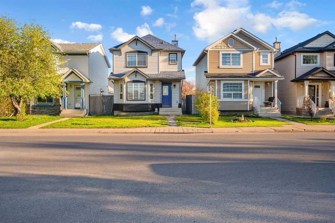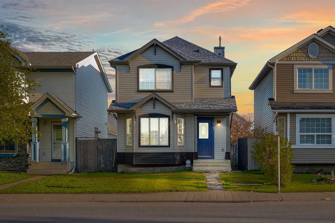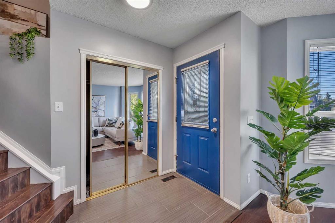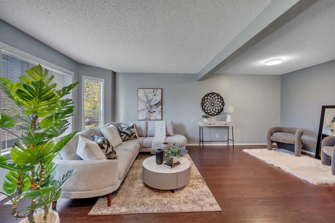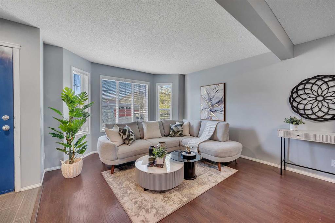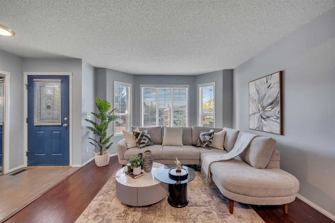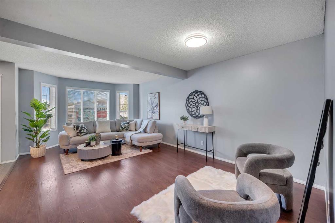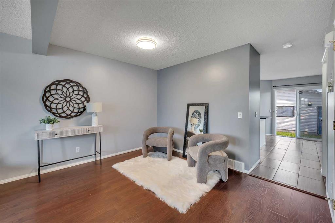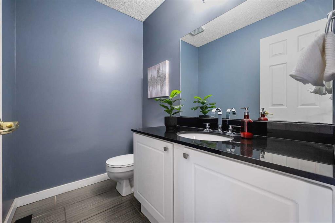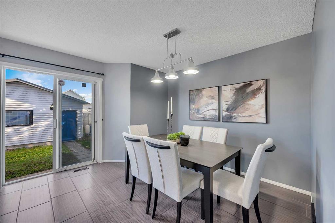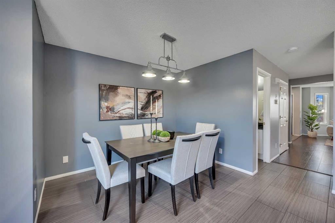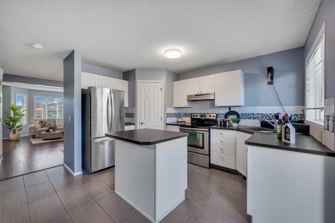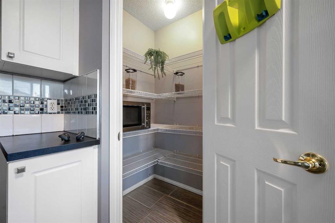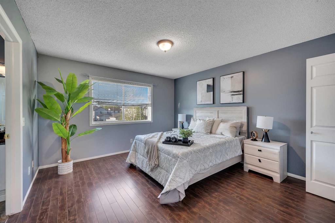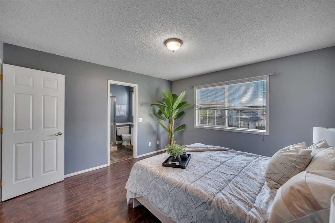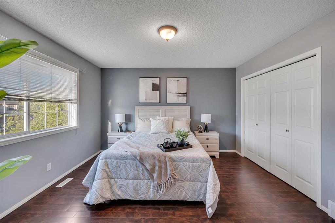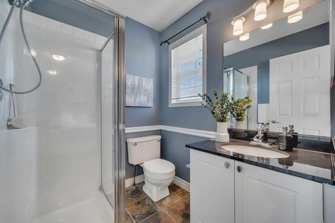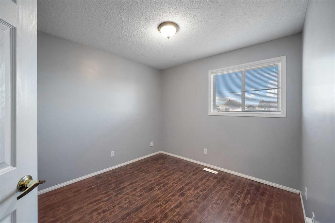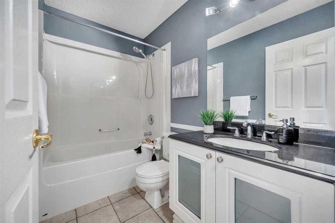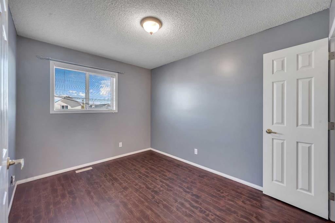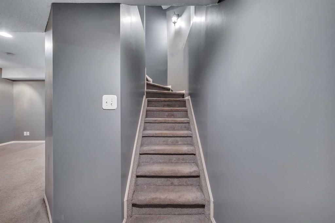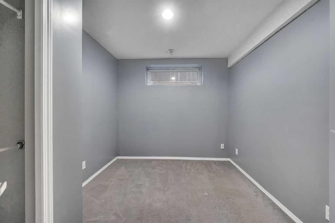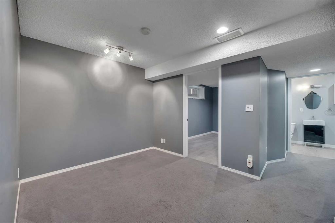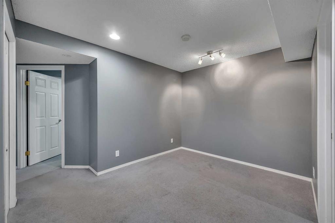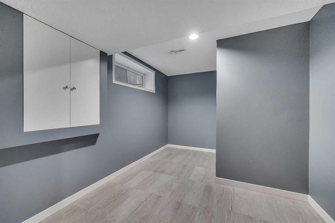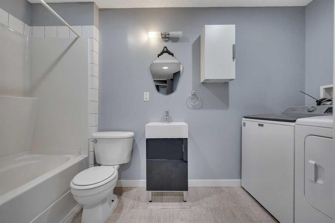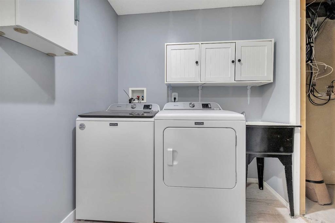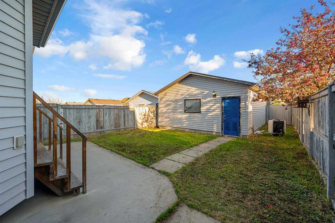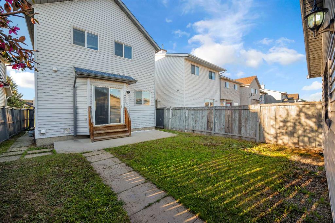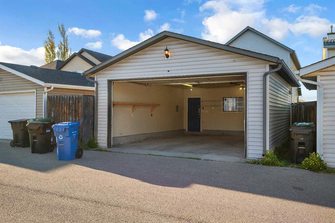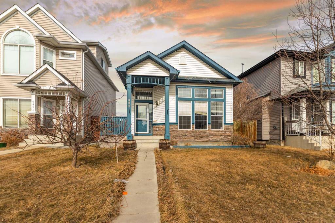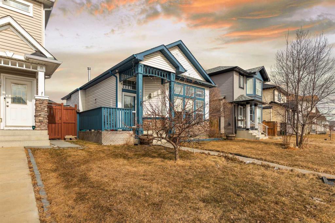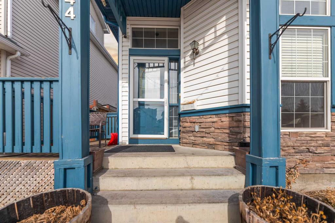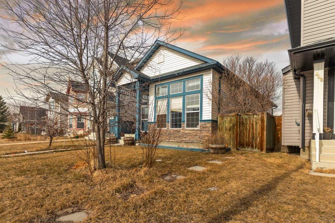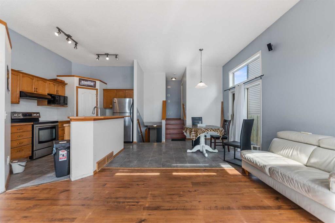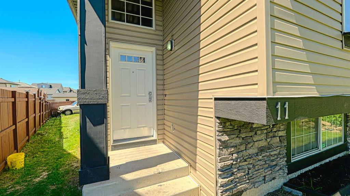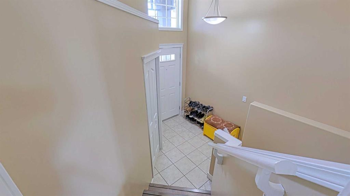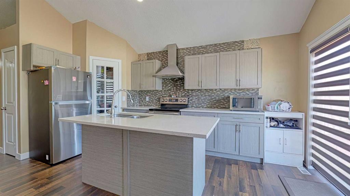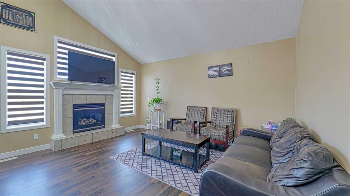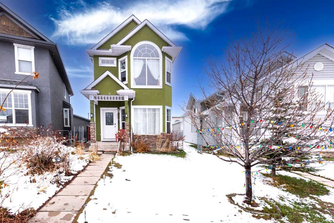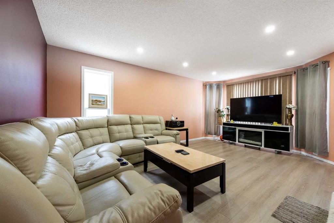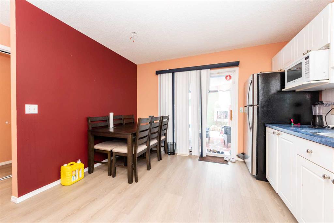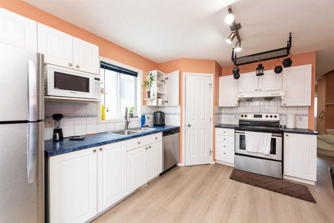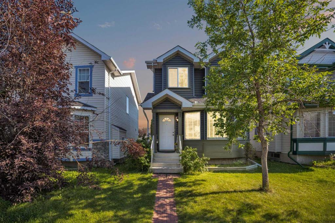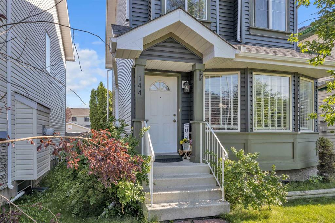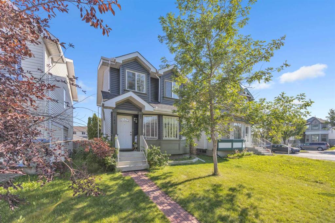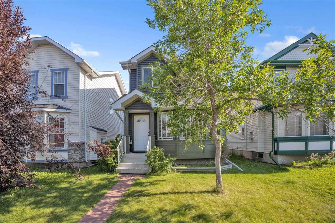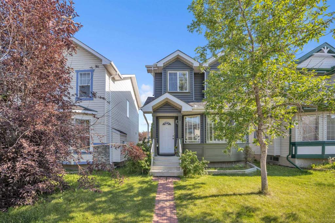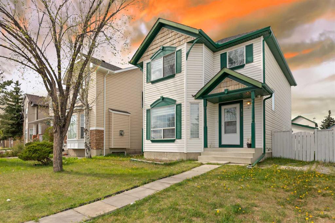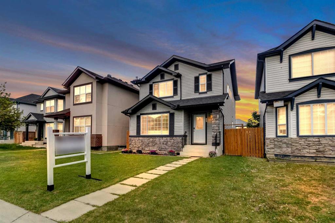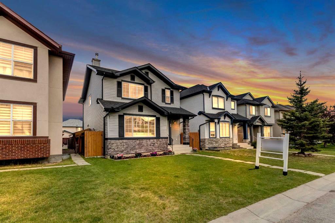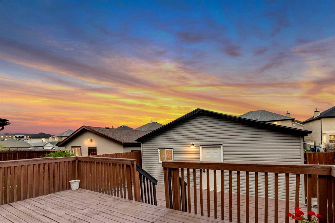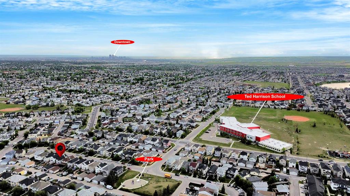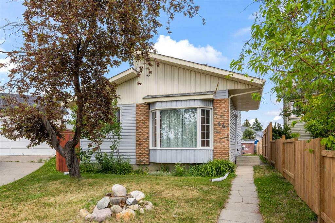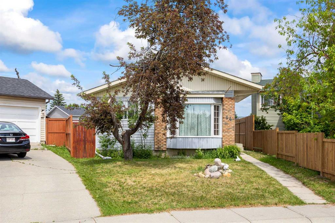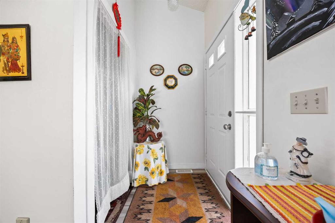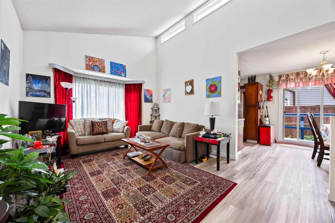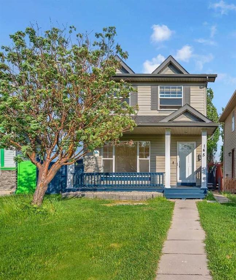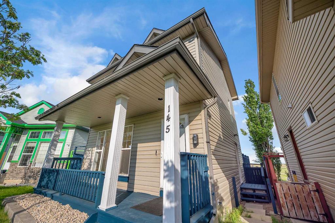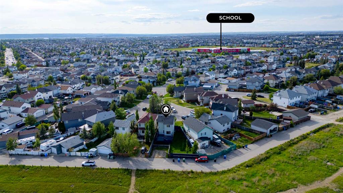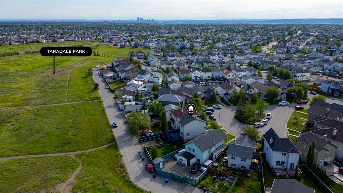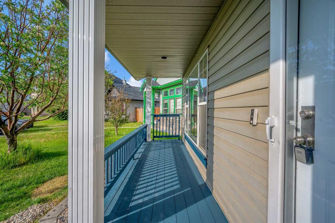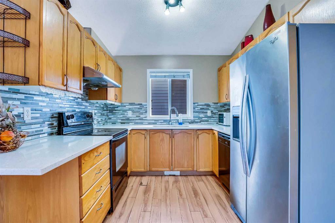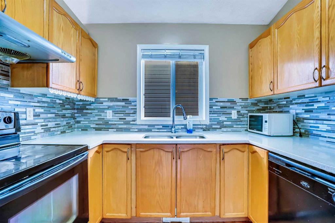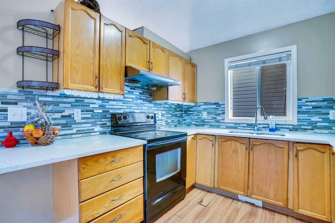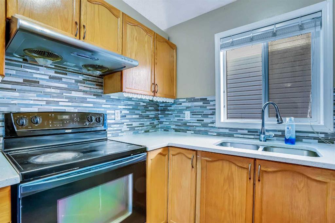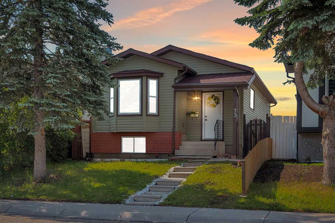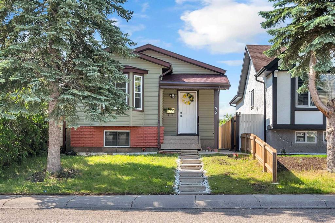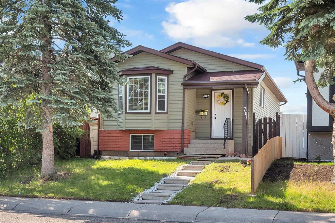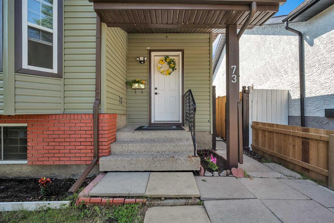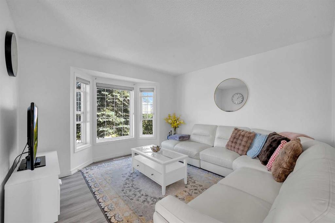421 Taradale Drive NE
Calgary T3J 3X2
MLS® Number: A2241621
$ 555,000
5
BEDROOMS
3 + 1
BATHROOMS
1,354
SQUARE FEET
2000
YEAR BUILT
Discover your dream home in this stunning 5-bedroom, 4-bathroom residence, perfectly situated in the desirable Taradale NE community. With three fully finished levels, this property offers ample space for growing families or multi-generational living. The detached garage is a handyman's paradise: oversized, fully insulated, heated, and wired with 220-volt power, with convenient back lane entry. The main level features elegant foyer with tile flooring, spacious living room with bay window, dining room and kitchen with backyard views and convenient powder room. The upper floor has three bedrooms including a luxurious master bedroom with 3-piece bathroom and additional 4-piece bathroom. The finished basement boasts additional 2 bedrooms, bathroom, laundry room and family room. With Calgary Transit at your front doorstep and proximity to trails, schools, and walking distance to shopping plaza and Gurudwara Sahib, this home offers the perfect blend of convenience and lifestyle. Don't miss this incredible opportunity to make this home yours! Call you favorite realtor to book a showing before it's gone.
| COMMUNITY | Taradale |
| PROPERTY TYPE | Detached |
| BUILDING TYPE | House |
| STYLE | 2 Storey |
| YEAR BUILT | 2000 |
| SQUARE FOOTAGE | 1,354 |
| BEDROOMS | 5 |
| BATHROOMS | 4.00 |
| BASEMENT | Finished, Full |
| AMENITIES | |
| APPLIANCES | Dishwasher, Dryer, Electric Stove, Garage Control(s), Refrigerator, Washer |
| COOLING | None |
| FIREPLACE | N/A |
| FLOORING | Carpet, Laminate, Tile |
| HEATING | Forced Air, Natural Gas |
| LAUNDRY | In Basement |
| LOT FEATURES | Back Lane, Level, Low Maintenance Landscape, Rectangular Lot |
| PARKING | Double Garage Detached |
| RESTRICTIONS | Easement Registered On Title, Utility Right Of Way |
| ROOF | Asphalt Shingle |
| TITLE | Fee Simple |
| BROKER | Century 21 Bravo Realty |
| ROOMS | DIMENSIONS (m) | LEVEL |
|---|---|---|
| 4pc Bathroom | 11`8" x 6`7" | Basement |
| Bedroom | 13`0" x 9`3" | Basement |
| Bedroom | 11`5" x 8`8" | Basement |
| Game Room | 12`2" x 9`1" | Basement |
| Dining Room | 11`7" x 7`2" | Main |
| Living Room | 20`9" x 14`10" | Main |
| 2pc Bathroom | 6`9" x 4`9" | Main |
| Kitchen | 15`4" x 11`11" | Main |
| 3pc Ensuite bath | 6`2" x 5`7" | Upper |
| Bedroom | 11`4" x 8`11" | Upper |
| Bedroom - Primary | 12`11" x 12`6" | Upper |
| 4pc Bathroom | 8`2" x 4`11" | Upper |
| Bedroom | 11`0" x 9`8" | Upper |
| Walk-In Closet | 4`6" x 3`7" | Upper |

