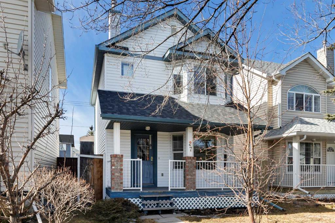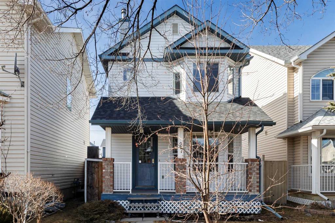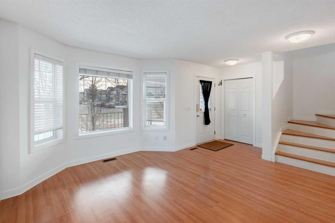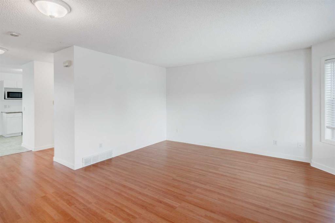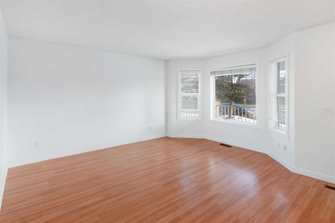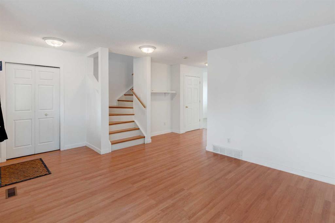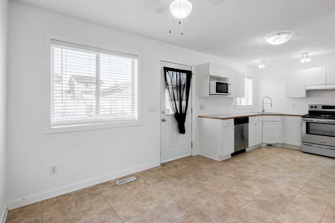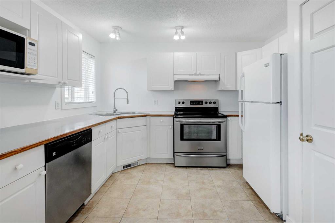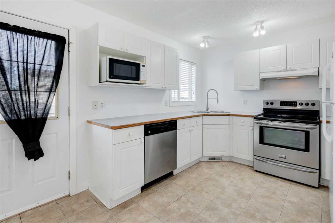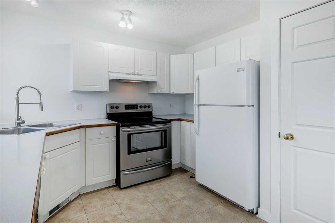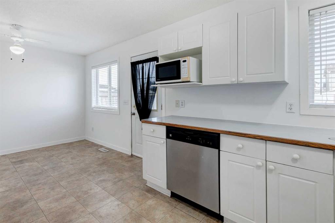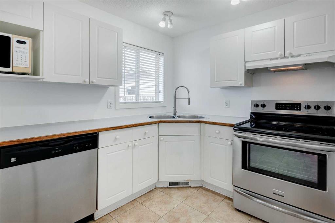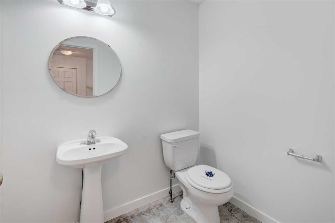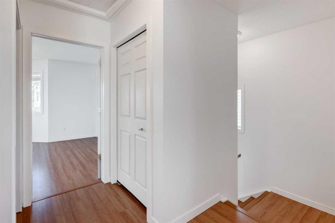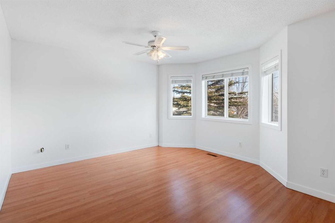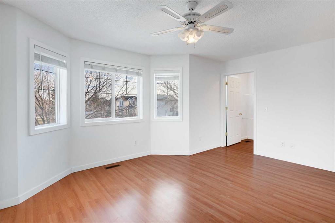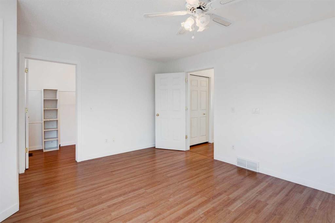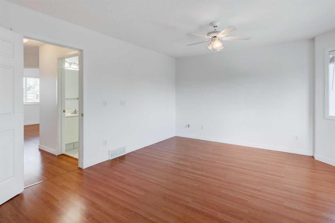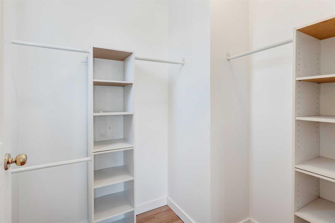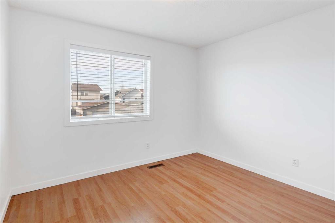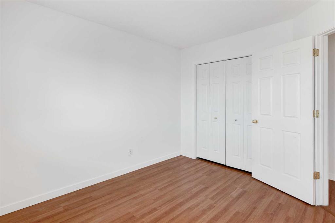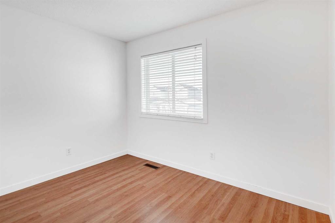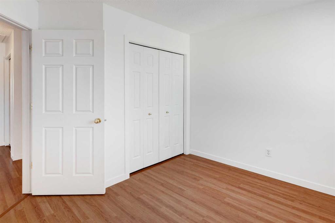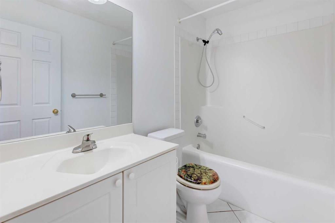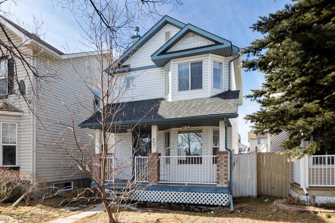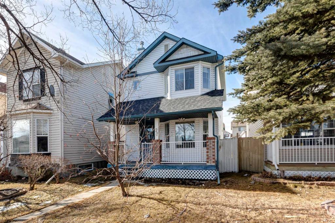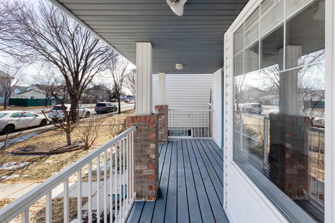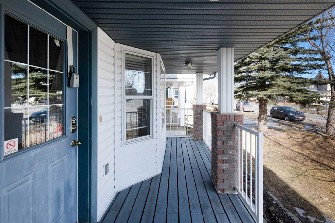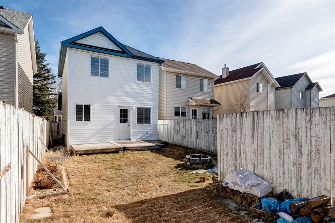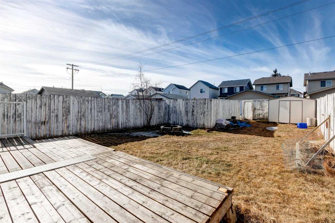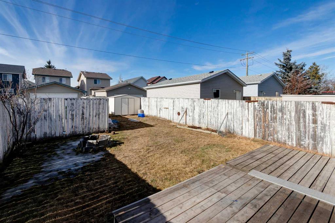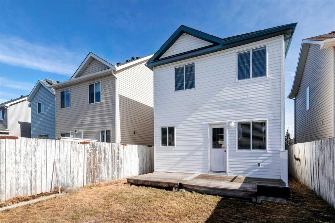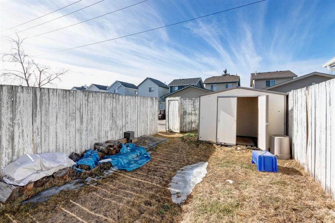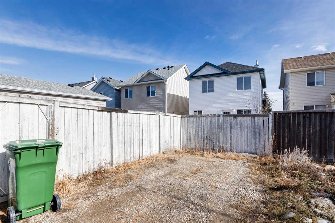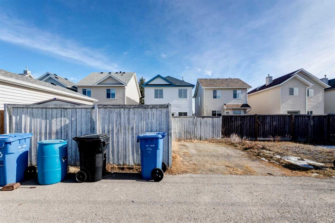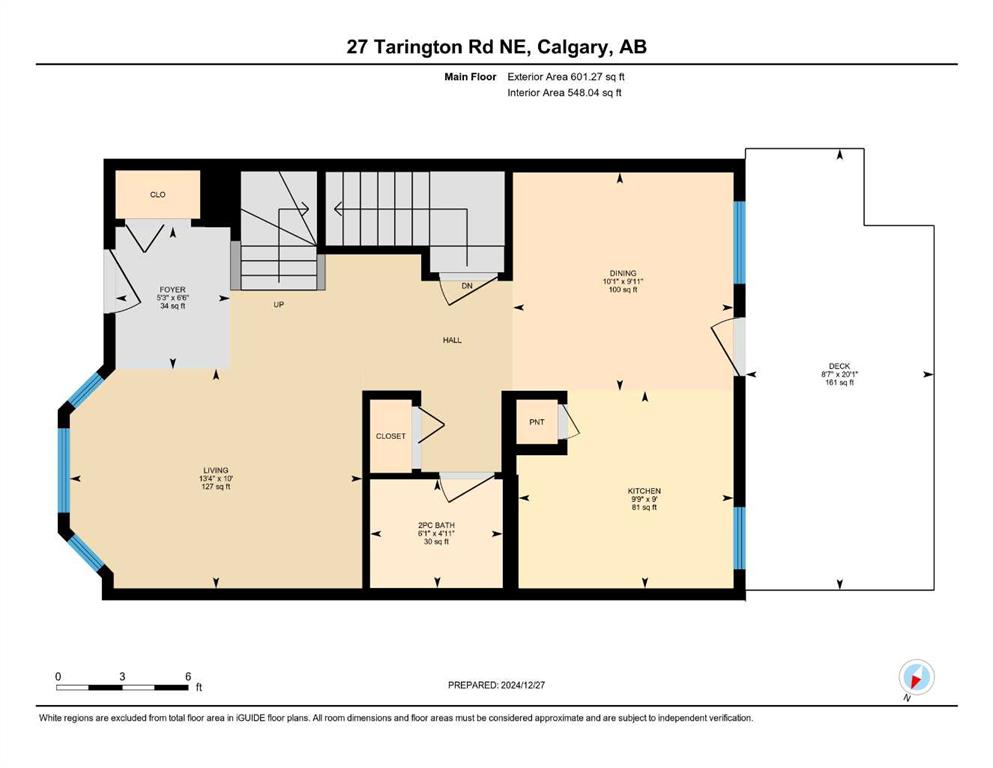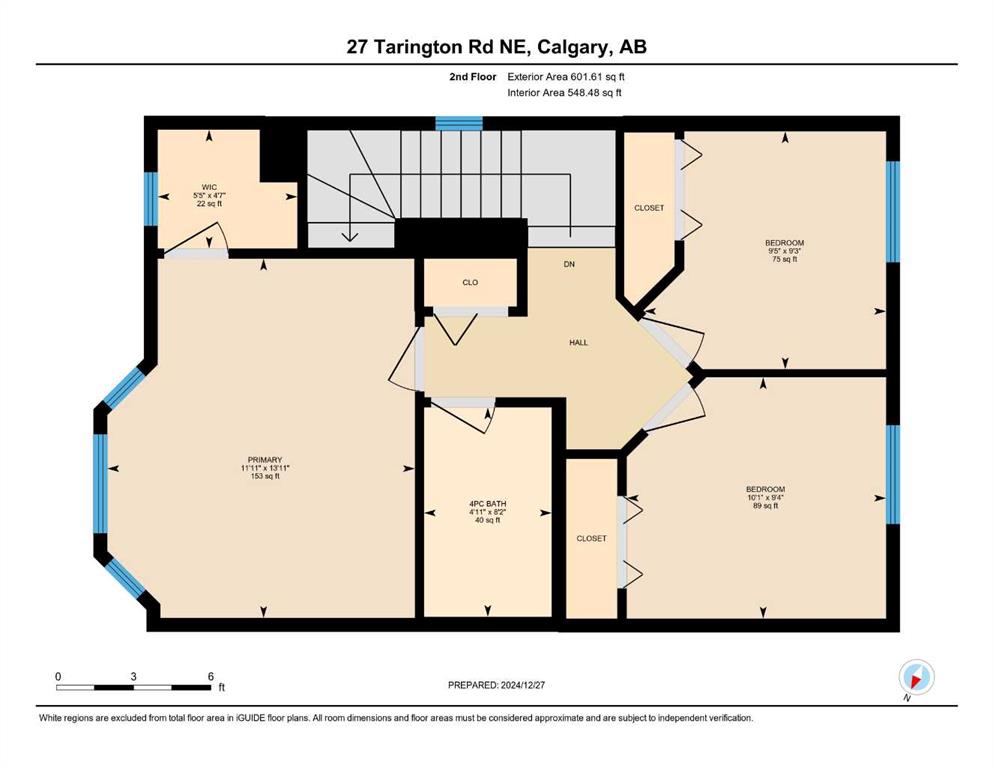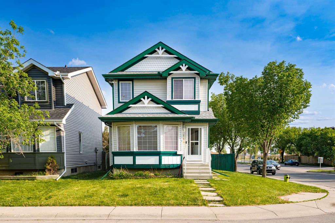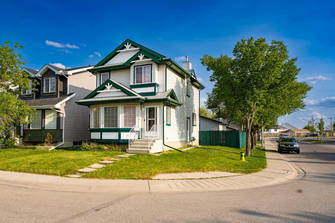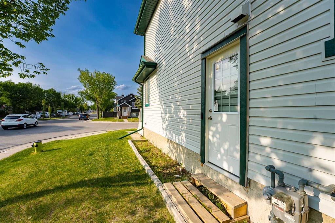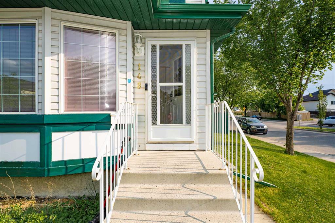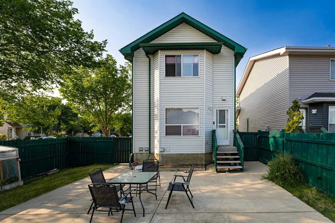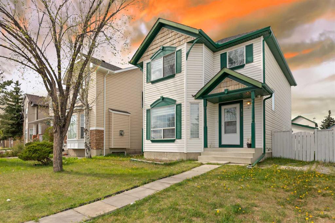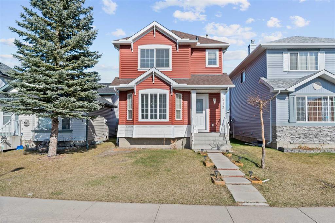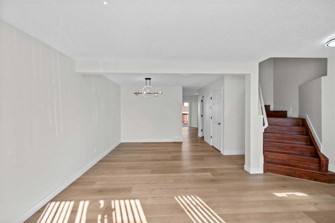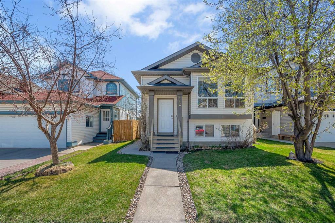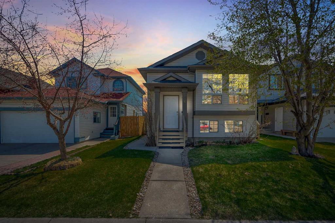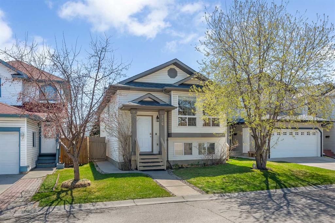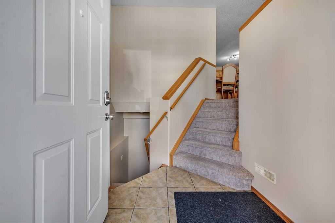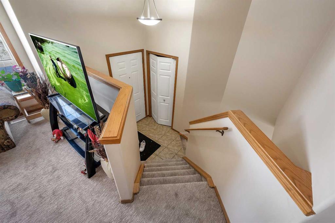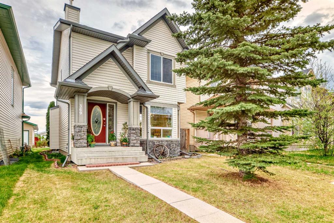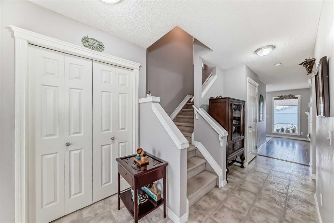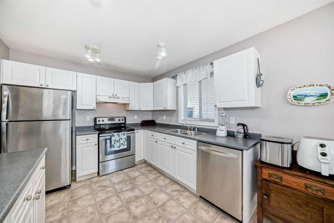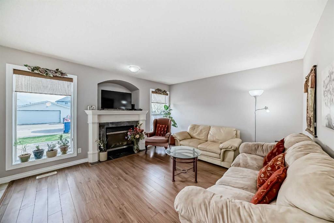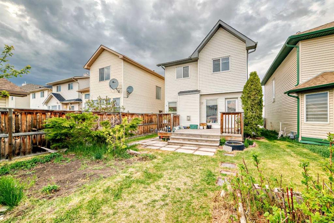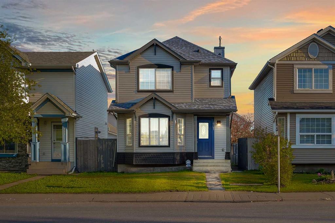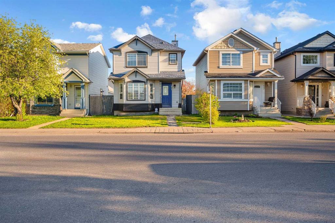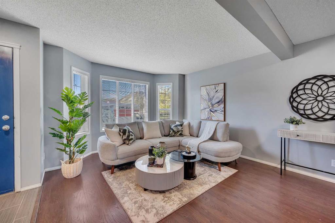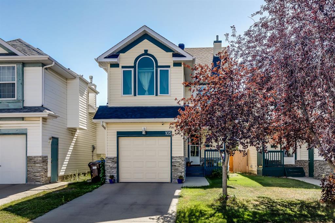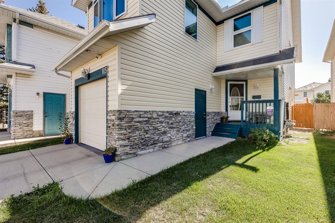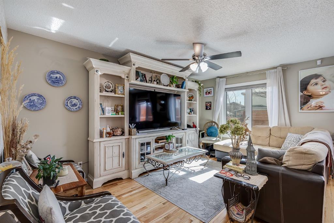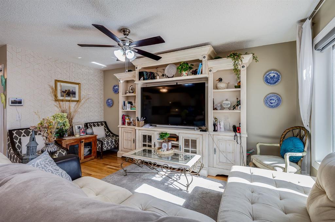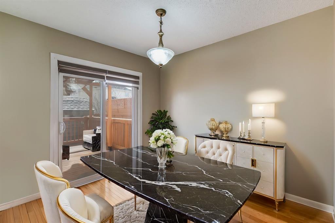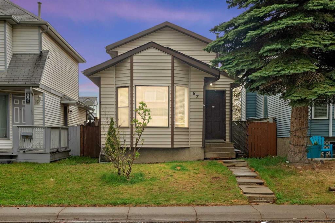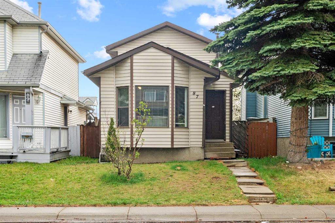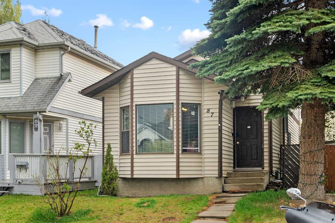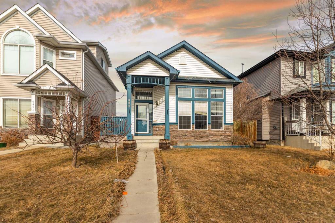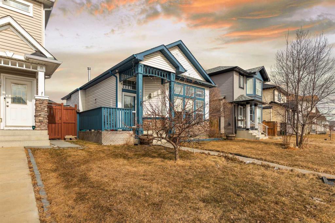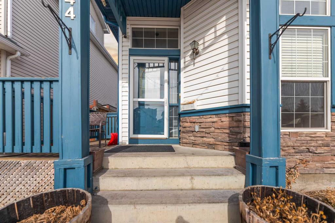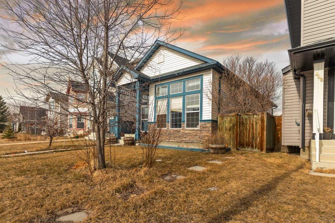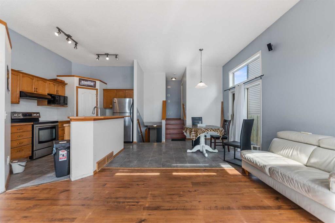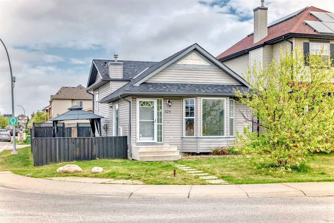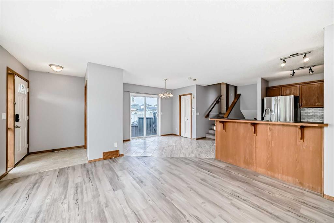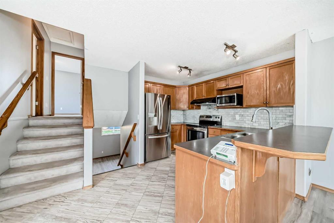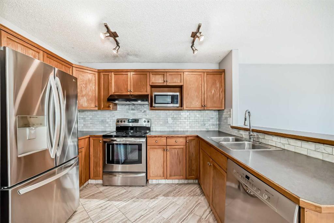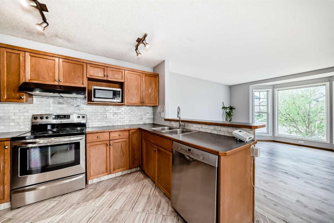27 Tarington Road NE
Calgary T3J 3V6
MLS® Number: A2223079
$ 499,900
3
BEDROOMS
1 + 1
BATHROOMS
1,203
SQUARE FEET
1998
YEAR BUILT
This charming 2-storey home freshly painted throughout is an ideal starter property or investment opportunity! Filled with natural light, the inviting spacious entryway leads to a large living room with a view of the front porch—perfect for enjoying summer evenings with your favourite beverage. The living room flows seamlessly into a bright kitchen featuring ample counter space, cabinetry, and a large pantry with an adjacent dining nook providing a cozy spot for family meals, while the back door opens to a generous deck, ideal for summer BBQs with family and friends and a convenient private large 2-piece bath completes the main level. Upstairs, you'll find two well-sized bedrooms, and a spacious primary suite with a walk-in closet and a large 4-piece bath. The basement offers endless potential to create your own custom space. Outside, the fully fenced backyard provides privacy and a great area for outdoor activities, with room for parking accessible via the rear alley. The home is just steps away from public transit, Taradale Off-Leash Park, and Tarington Woods Park, with easy access to McKnight Blvd for added convenience. This home truly has it all—don't miss out!
| COMMUNITY | Taradale |
| PROPERTY TYPE | Detached |
| BUILDING TYPE | House |
| STYLE | 2 Storey |
| YEAR BUILT | 1998 |
| SQUARE FOOTAGE | 1,203 |
| BEDROOMS | 3 |
| BATHROOMS | 2.00 |
| BASEMENT | Full, Unfinished |
| AMENITIES | |
| APPLIANCES | Dishwasher, Dryer, Electric Oven, Microwave, Range Hood, Refrigerator, Washer, Window Coverings |
| COOLING | None |
| FIREPLACE | N/A |
| FLOORING | Laminate, Linoleum |
| HEATING | Forced Air, Natural Gas |
| LAUNDRY | In Basement |
| LOT FEATURES | Back Lane, Back Yard, Few Trees, Front Yard, Rectangular Lot, Street Lighting |
| PARKING | Rear Drive, Stall |
| RESTRICTIONS | None Known |
| ROOF | Asphalt Shingle |
| TITLE | Fee Simple |
| BROKER | RE/MAX First |
| ROOMS | DIMENSIONS (m) | LEVEL |
|---|---|---|
| Storage | 9`9" x 9`7" | Basement |
| Furnace/Utility Room | 18`1" x 4`10" | Basement |
| 2pc Bathroom | 4`11" x 6`1" | Main |
| Kitchen | 9`0" x 9`9" | Main |
| Foyer | 6`6" x 5`3" | Main |
| Dining Room | 9`11" x 10`1" | Main |
| Living Room | 10`0" x 13`4" | Main |
| 4pc Bathroom | 8`2" x 4`11" | Upper |
| Bedroom - Primary | 13`11" x 11`11" | Upper |
| Bedroom | 9`3" x 9`5" | Upper |
| Bedroom | 9`4" x 10`1" | Upper |
| Walk-In Closet | 4`7" x 5`5" | Upper |

