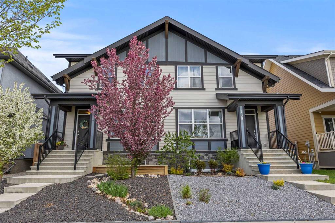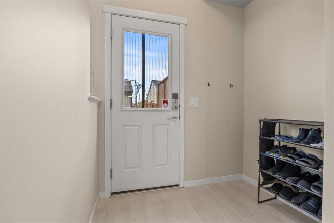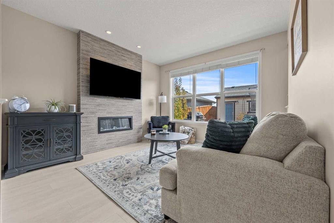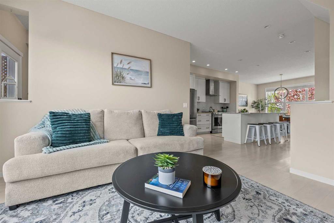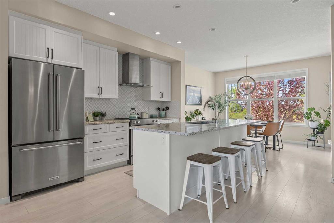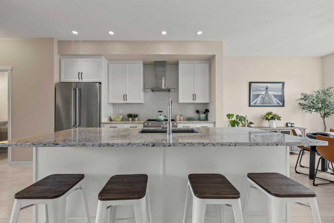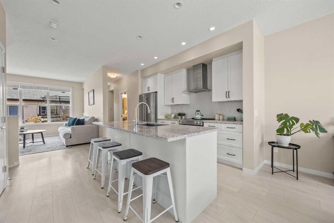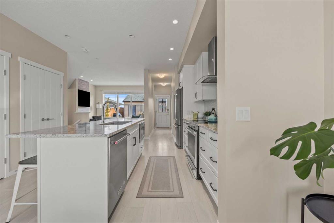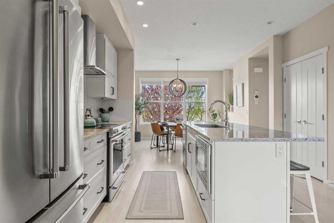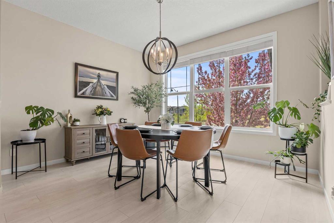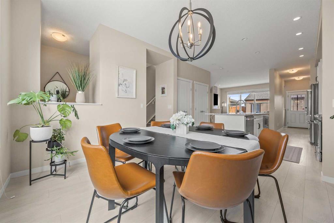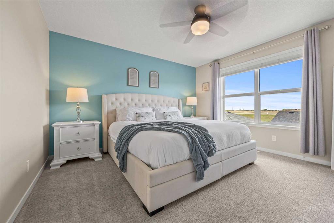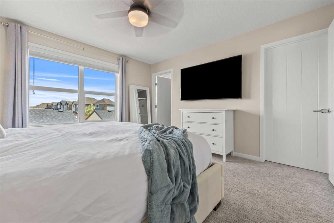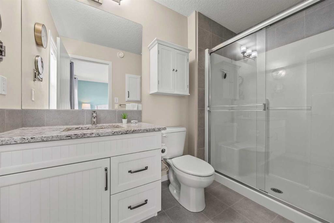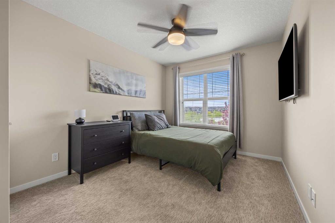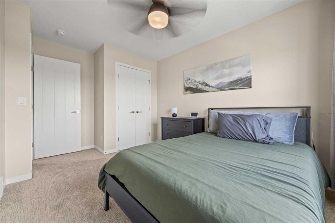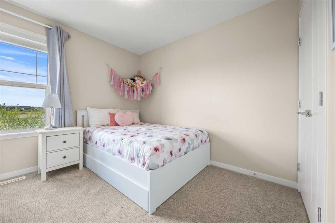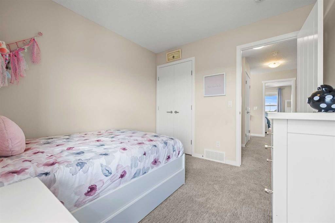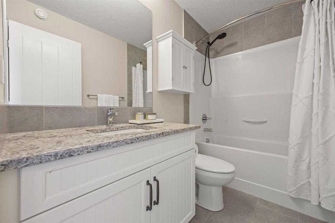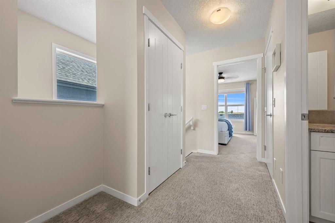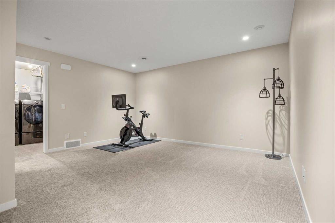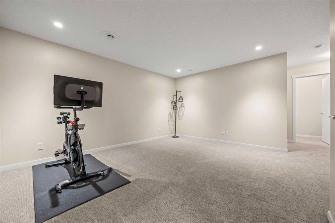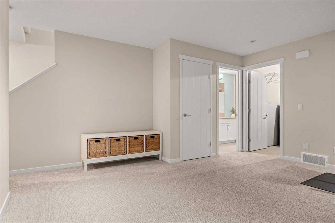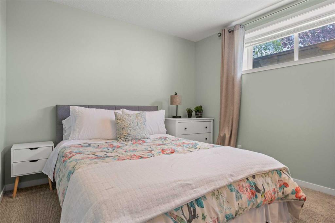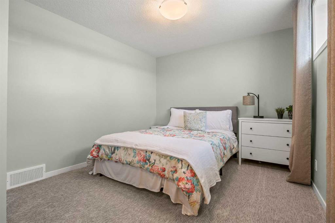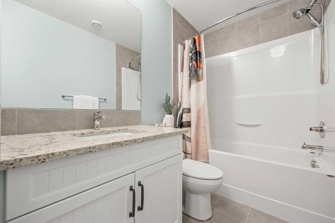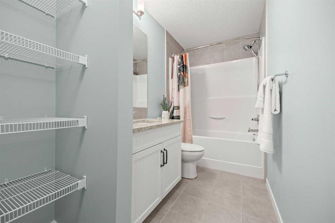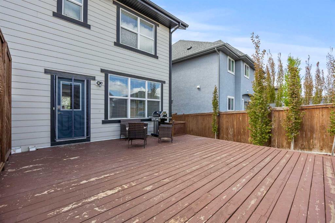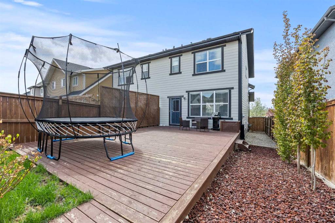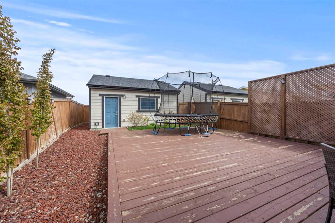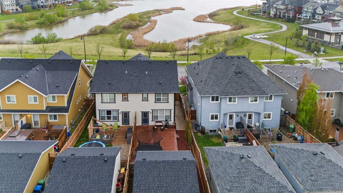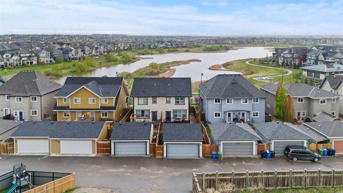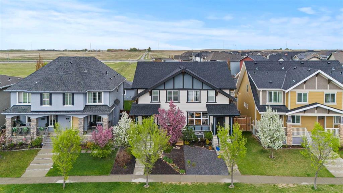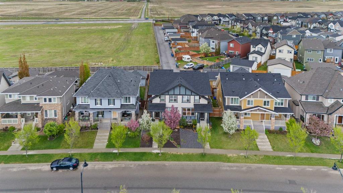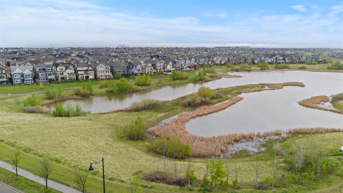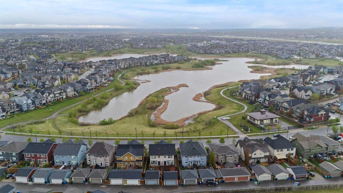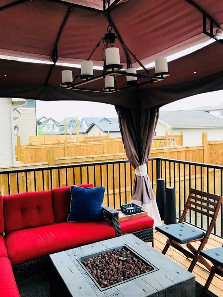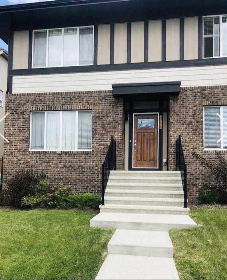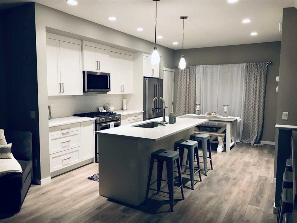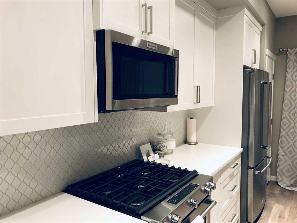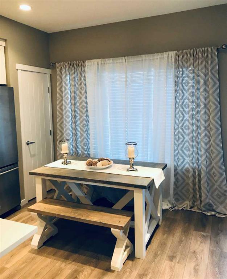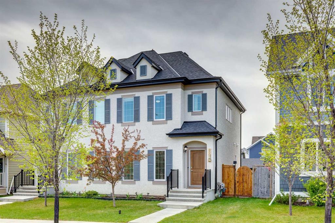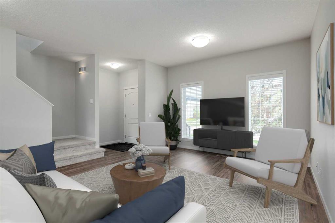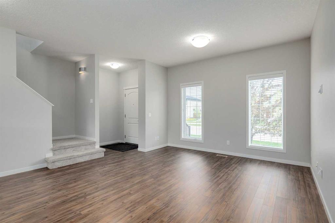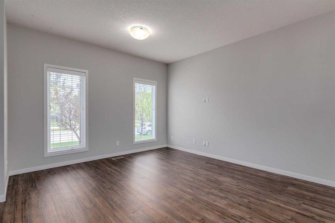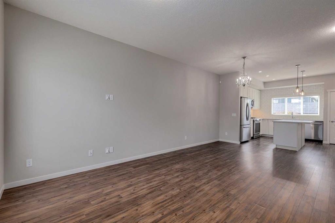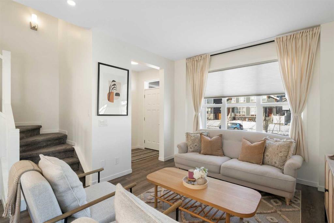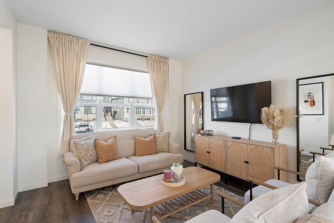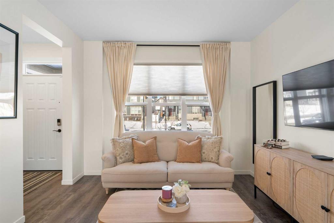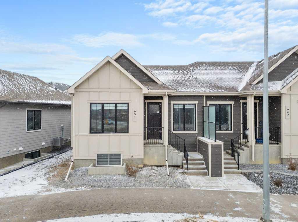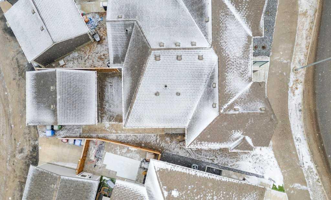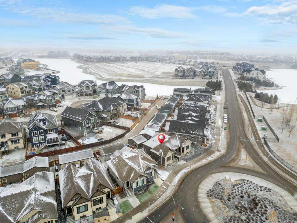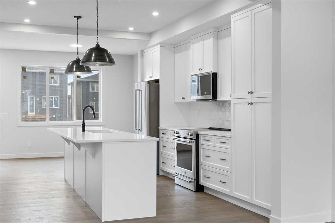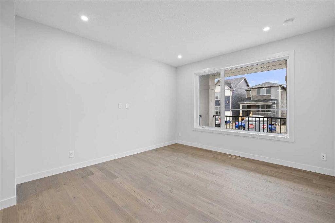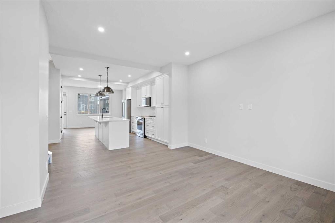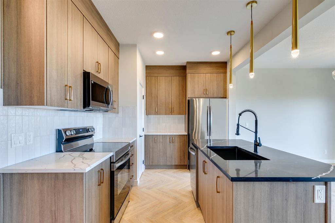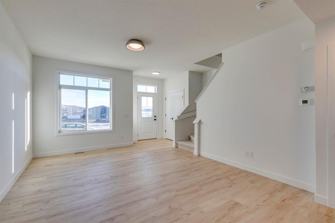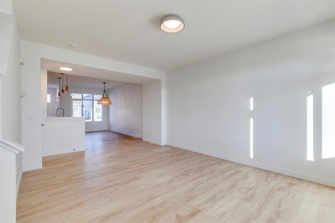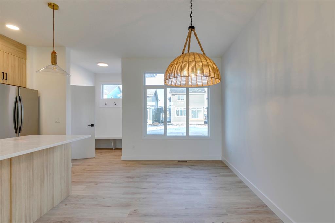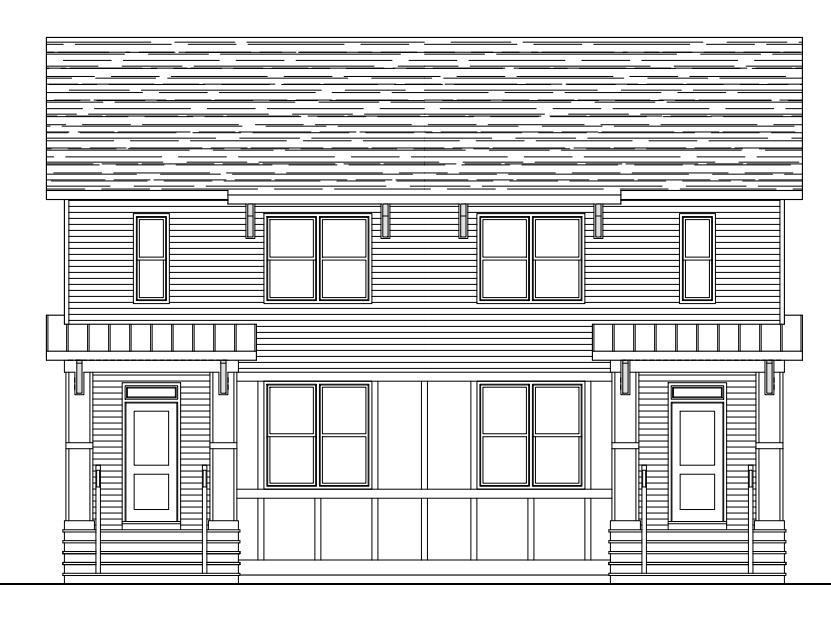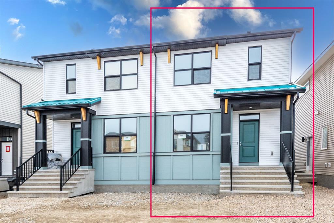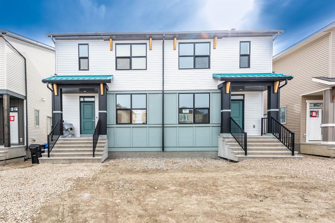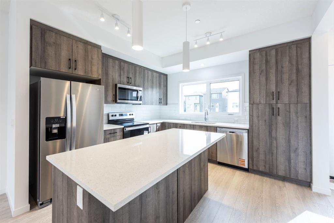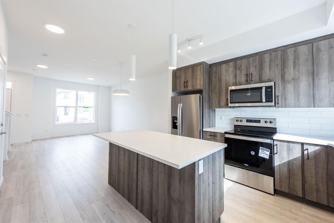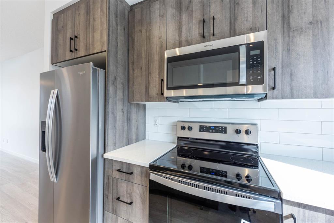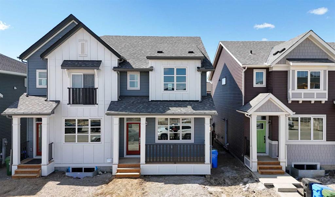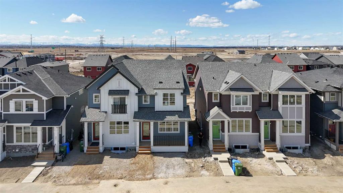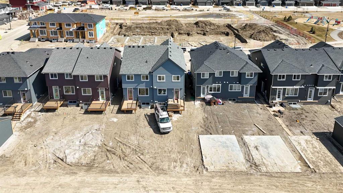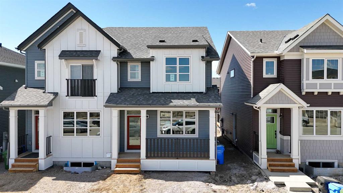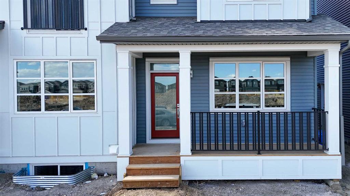755 Mahogany Boulevard SE
Calgary T3M 2G9
MLS® Number: A2223065
$ 635,000
4
BEDROOMS
3 + 1
BATHROOMS
1,513
SQUARE FEET
2016
YEAR BUILT
Step into this beautifully appointed semi-detached home in the vibrant lake community of Mahogany—where every day feels like a getaway. Perfectly positioned to take in sweeping west-facing views of the tranquil wetlands, this home offers a peaceful retreat just steps from nature. Watch herons glide across the water and enjoy golden sunsets from your cozy front porch, drink in hand. Designed with a light and breezy "lake house" feel, the interior features a soft aqua palette, beaded panel cabinetry, granite countertops, and white-washed oak laminate flooring that gives the space an airy, relaxed charm. The open-concept kitchen is a chef’s delight, complete with stainless steel KitchenAid appliances, an oversized island, and not one—but two generous pantries. Whether it’s a casual breakfast or a lively dinner party, the adjacent dining area is ready to host. Natural light pours in through oversized windows, creating a warm and welcoming vibe throughout. In the cooler months, curl up by the elegant floor-to-ceiling tiled fireplace in the living room, and when summer hits, enjoy the comfort of central A/C. Upstairs, the king-sized primary suite includes a stylishly upgraded ensuite. Two more spacious bedrooms, a 4-piece main bath, and a laundry room round out the upper level. (Laundry is currently located in the finished basement, but there is already a rough-in upstairs if preferred.) The fully developed basement offers even more flexibility—complete with a large fourth bedroom, a central rec area, under-stair storage, a full 4-piece bath, and a utility/laundry room with extra space for storage. The backyard features a sprawling deck ideal for BBQs (complete with BBQ gas line!) with and evening hangouts, and low-maintenance landscaping means you can spend less time working and more time enjoying. A detached double garage and back lane access provide convenience and added storage. With two schools within a 5-minute walk, easy access to transit, nearby shops, restaurants, and just an 8-minute stroll to Mahogany West Beach, this is a lifestyle opportunity you don’t want to miss. See it for yourself—this home delivers charm, comfort, and nature right at your doorstep.
| COMMUNITY | Mahogany |
| PROPERTY TYPE | Semi Detached (Half Duplex) |
| BUILDING TYPE | Duplex |
| STYLE | 2 Storey, Side by Side |
| YEAR BUILT | 2016 |
| SQUARE FOOTAGE | 1,513 |
| BEDROOMS | 4 |
| BATHROOMS | 4.00 |
| BASEMENT | Finished, Full |
| AMENITIES | |
| APPLIANCES | Central Air Conditioner, Dishwasher, Dryer, Electric Stove, Garage Control(s), Microwave, Range Hood, Refrigerator, Washer |
| COOLING | Central Air |
| FIREPLACE | Gas |
| FLOORING | Carpet, Ceramic Tile, Laminate |
| HEATING | Forced Air, Natural Gas |
| LAUNDRY | In Basement, See Remarks, Upper Level |
| LOT FEATURES | Back Lane, Back Yard, Landscaped, Rectangular Lot |
| PARKING | Double Garage Detached |
| RESTRICTIONS | Restrictive Covenant, Utility Right Of Way |
| ROOF | Asphalt Shingle |
| TITLE | Fee Simple |
| BROKER | RE/MAX First |
| ROOMS | DIMENSIONS (m) | LEVEL |
|---|---|---|
| Bedroom | 15`7" x 10`3" | Basement |
| Game Room | 14`10" x 15`3" | Basement |
| Furnace/Utility Room | 12`5" x 8`5" | Basement |
| 4pc Bathroom | 5`4" x 12`0" | Basement |
| Dining Room | 12`8" x 11`3" | Main |
| Mud Room | 6`7" x 11`9" | Main |
| Kitchen | 13`4" x 12`0" | Main |
| Living Room | 12`6" x 13`1" | Main |
| 2pc Bathroom | 2`9" x 7`4" | Main |
| Bedroom | 9`5" x 13`8" | Upper |
| Bedroom | 9`6" x 10`2" | Upper |
| 4pc Bathroom | 8`8" x 4`11" | Upper |
| 3pc Ensuite bath | 6`0" x 9`8" | Upper |
| Bedroom - Primary | 12`11" x 13`1" | Upper |

