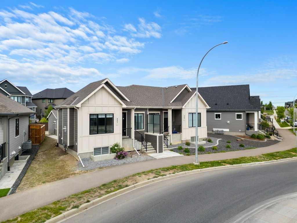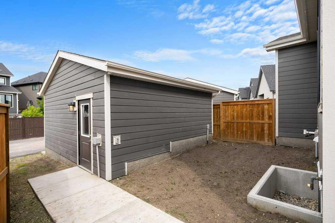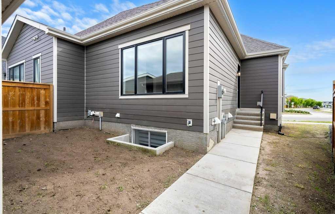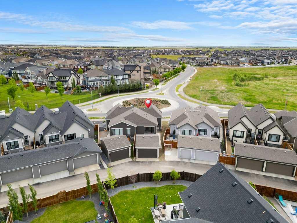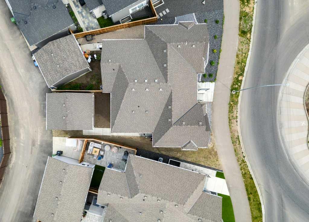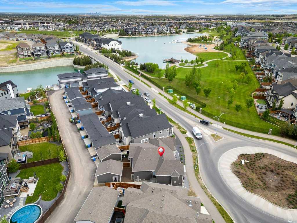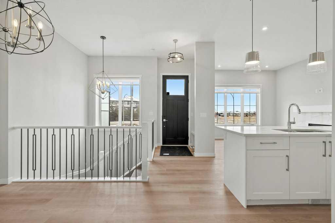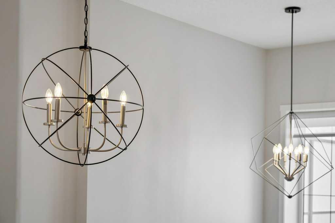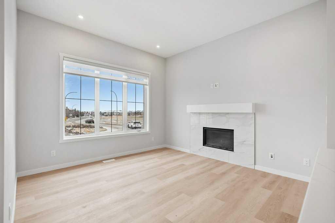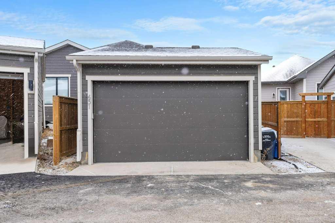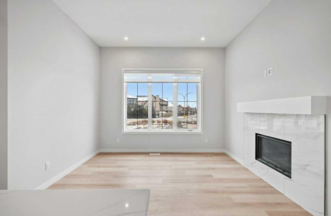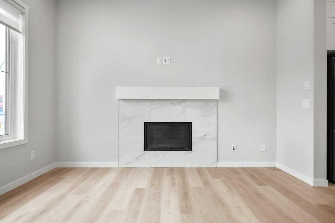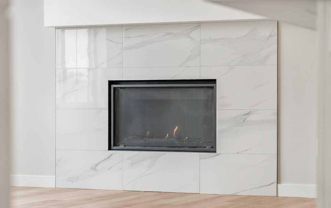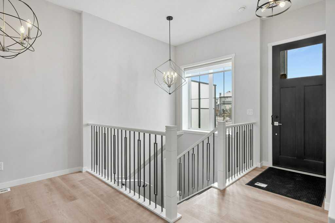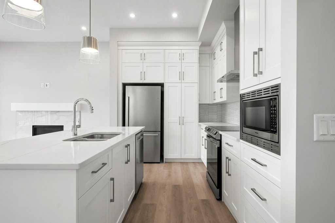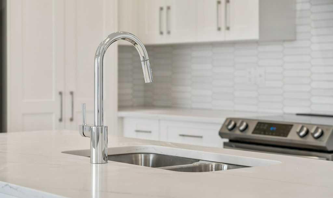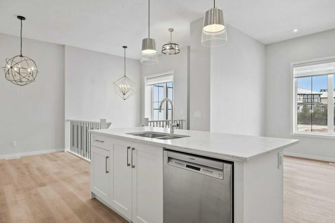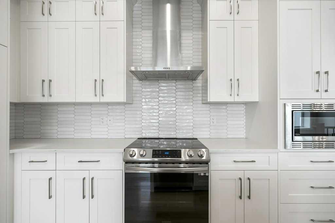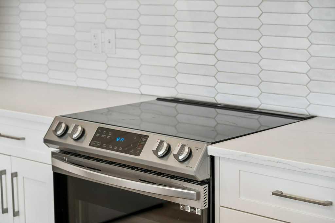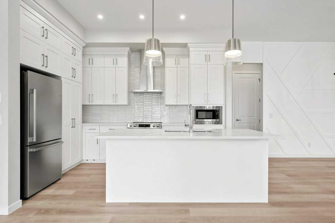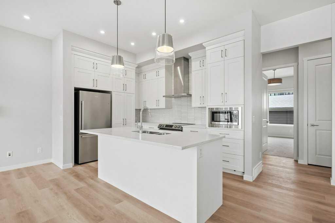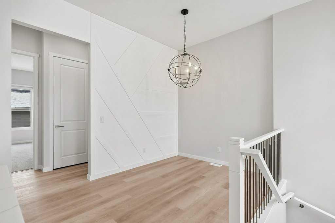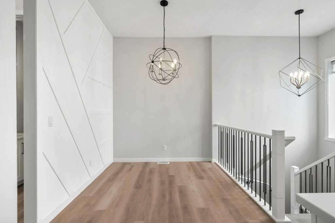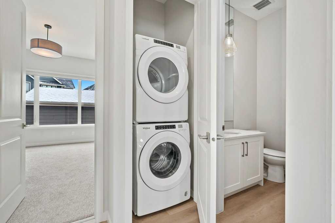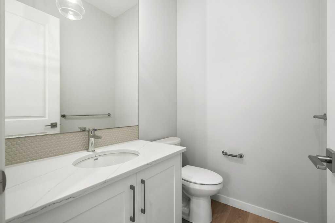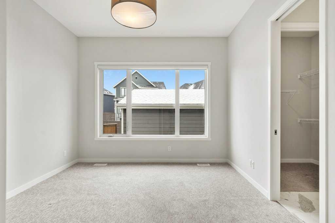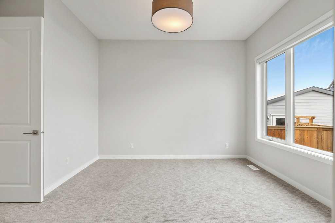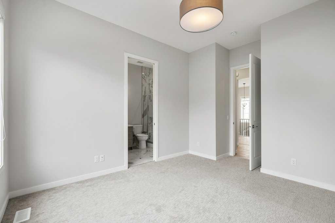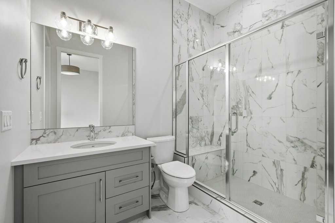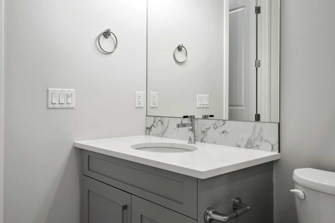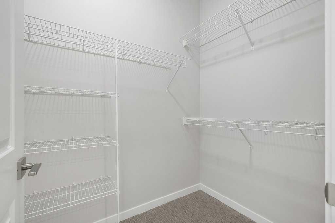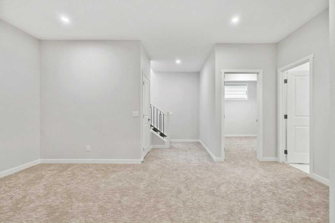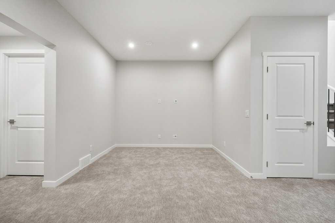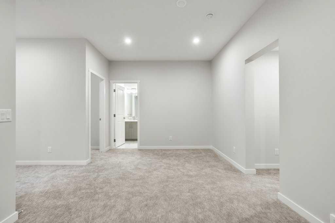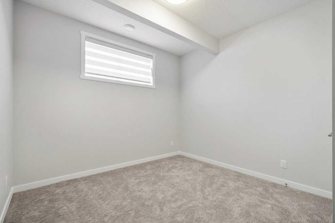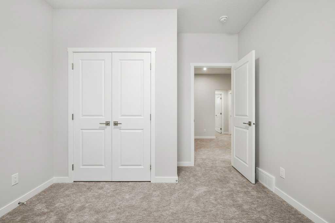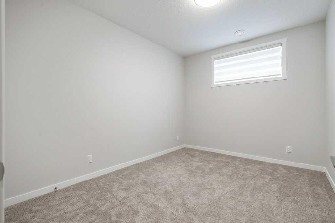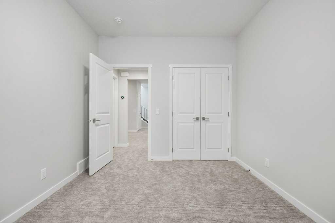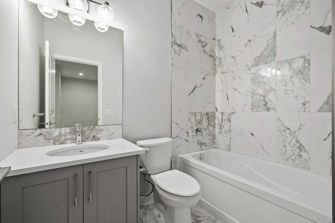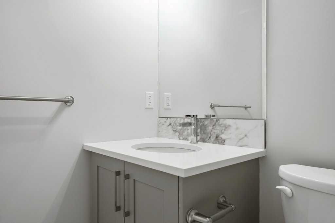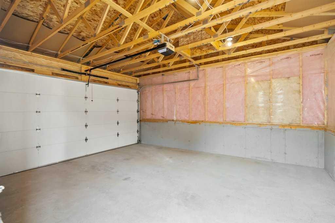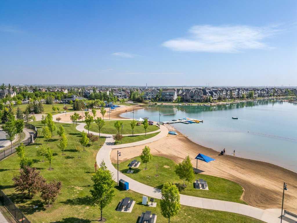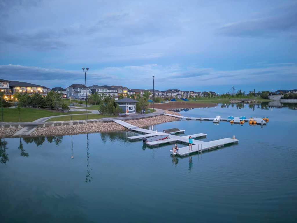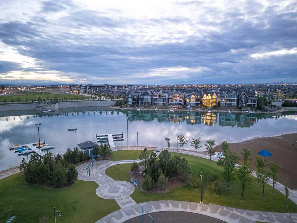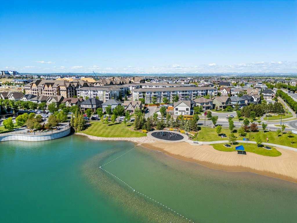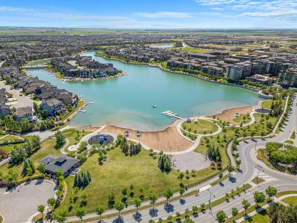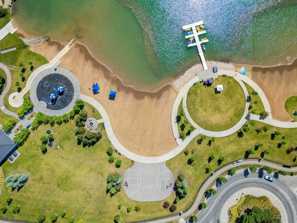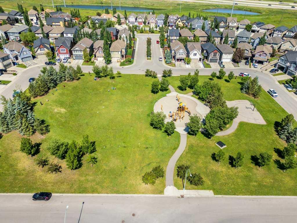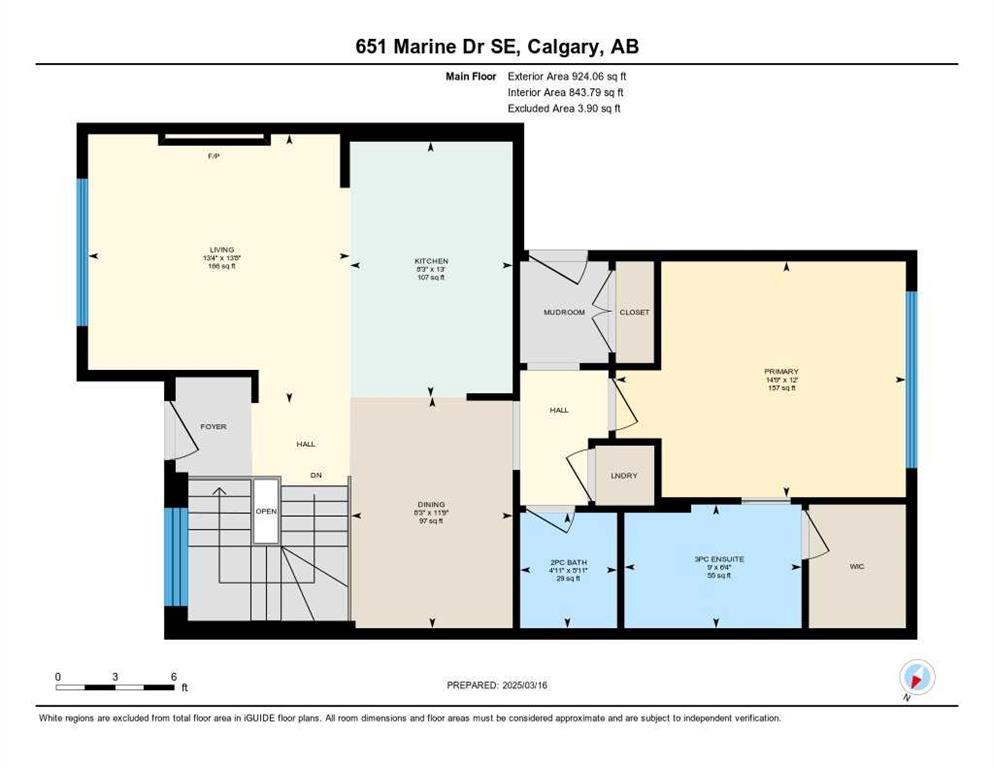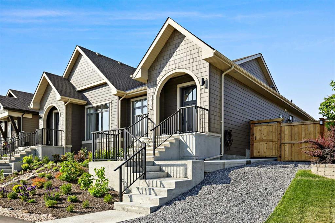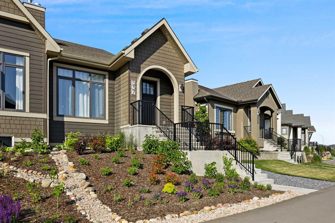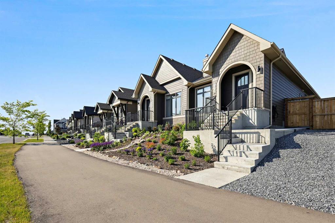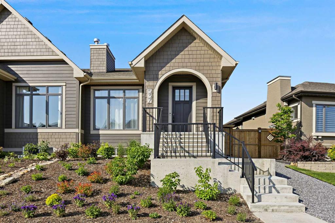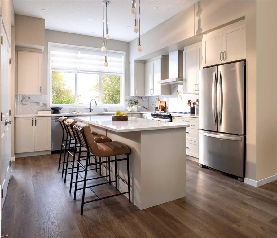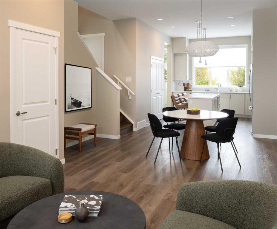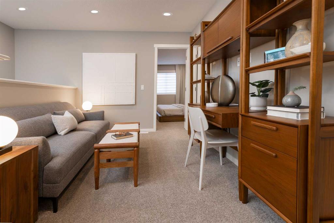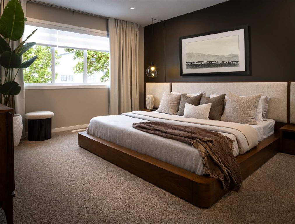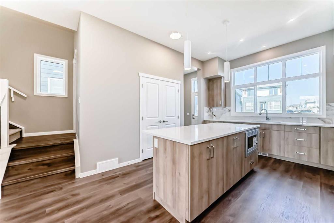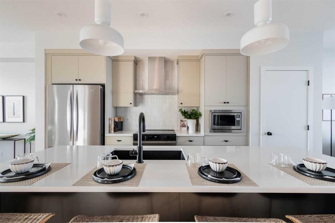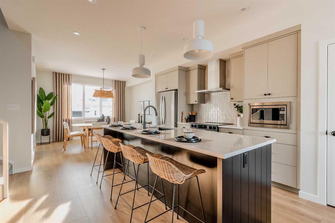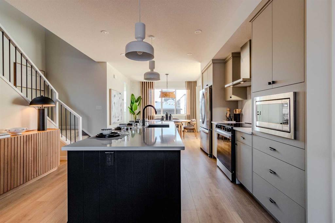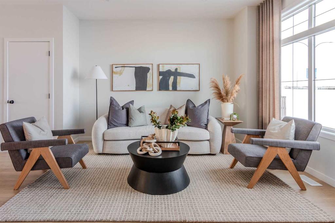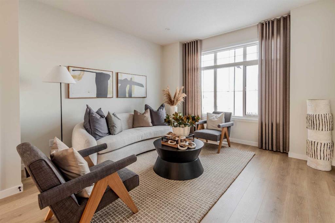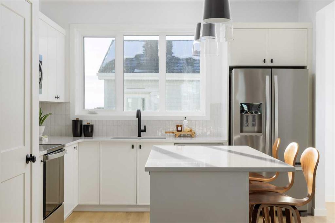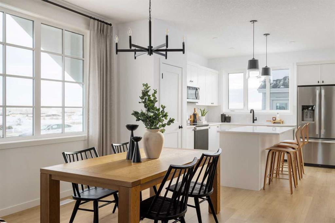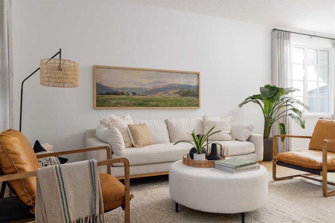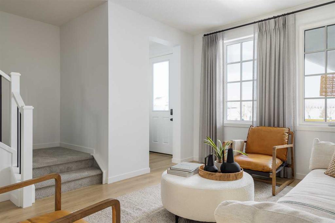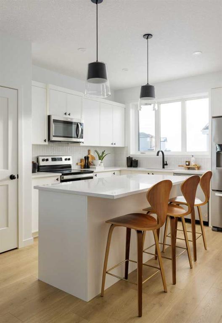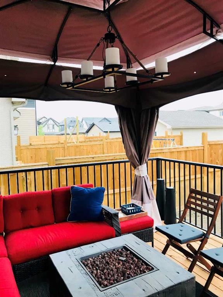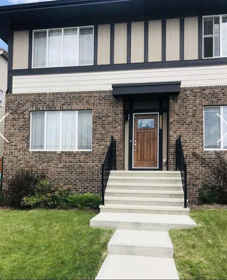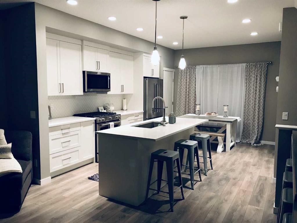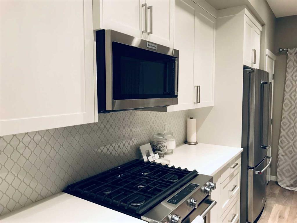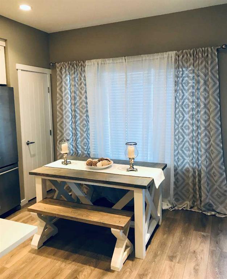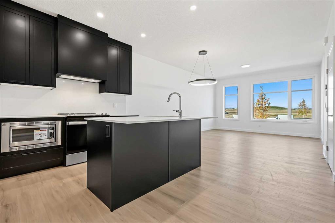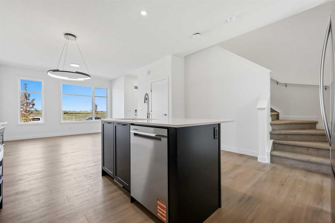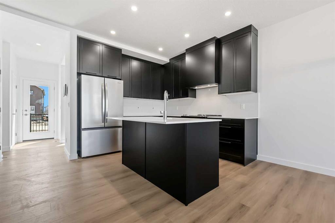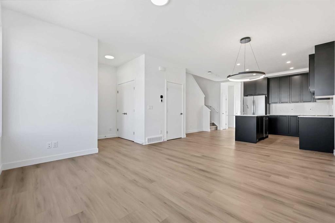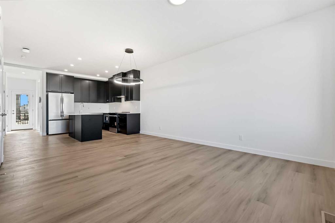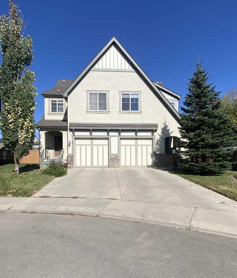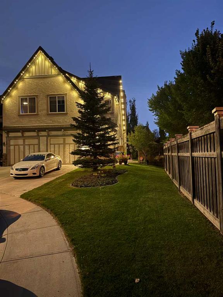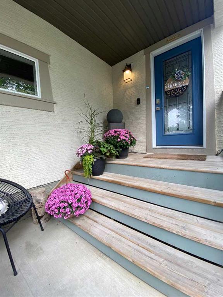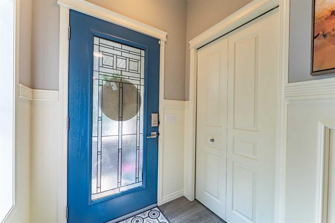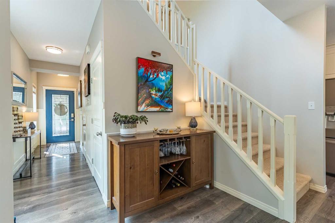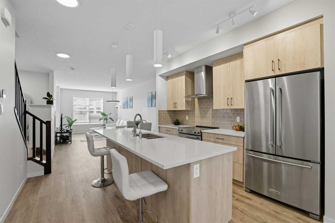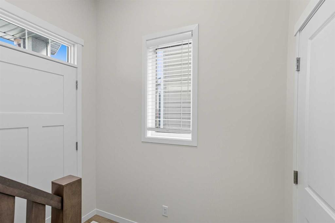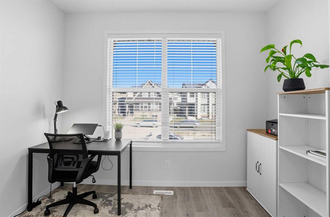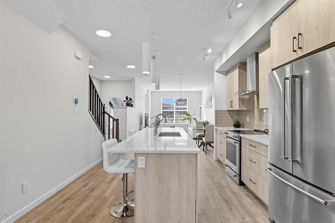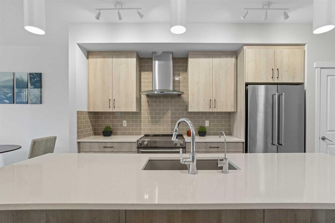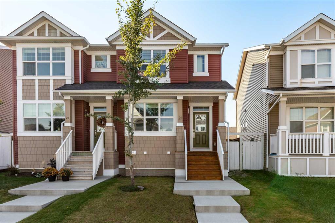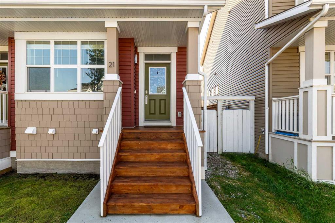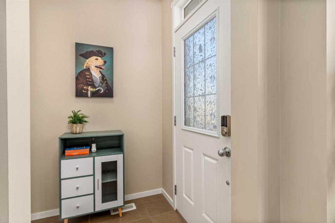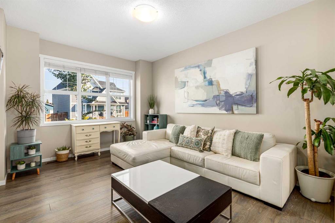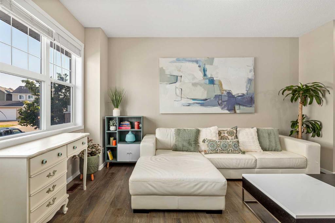651 Marine Drive SE
Calgary T3M 2Z6
MLS® Number: A2253256
$ 699,900
3
BEDROOMS
2 + 1
BATHROOMS
924
SQUARE FEET
2022
YEAR BUILT
Lakeside living at its finest! Presenting a fully developed bungalow villa with over 1750 square feet of developed space, Gemstone lighting, NO CONDO FEES, located steps to Mahogany's main beach, central park and across from the future historic Ollerenshaw farm. Enter into 10' knock down ceilings, a front lifestyle room with focal gas fireplace, luxury vinyl plank and connects seamlessly to the entertainment size kitchen boasting a plethora of stacked classic white cabinets, quartz counters, built in microwave and soft close mechanics and full stainless steel appliance package Off the kitchen is the family size dining area and access to the fully developed lower level. Convenient main floor laundry with access to the side entry to the private yard and double detached garage. The primary bedroom is set to the back of the plan, quiet and a generous size for all types of furniture placement with your tiled 3 piece en-suite bath designed with storage, quartz counters, and a full size shower. Open rail guides you to the lower level beginning with a media room, 2 added bedrooms a 4 piece tiled bath as well as plenty of storage wrapped in sunshine windows, 9' ceilings and rough in Central air. Experience this awarded winning 4 season community featuring 2 beaches, splash park, tennis, basketball and pickle ball courts, an urban village, parks, playgrounds, 74 acre wetlands, schools, transit, 22km of walking paths, 63 acre lake and year-round activities, both indoors and out.
| COMMUNITY | Mahogany |
| PROPERTY TYPE | Semi Detached (Half Duplex) |
| BUILDING TYPE | Duplex |
| STYLE | Side by Side, Bungalow |
| YEAR BUILT | 2022 |
| SQUARE FOOTAGE | 924 |
| BEDROOMS | 3 |
| BATHROOMS | 3.00 |
| BASEMENT | Finished, Full |
| AMENITIES | |
| APPLIANCES | Dishwasher, Electric Stove, Garage Control(s), Microwave, Range Hood, Refrigerator, Washer/Dryer Stacked, Window Coverings |
| COOLING | Rough-In |
| FIREPLACE | Gas, Living Room, Tile |
| FLOORING | Carpet, Ceramic Tile, Vinyl |
| HEATING | Fireplace(s), Forced Air, Natural Gas |
| LAUNDRY | In Unit, Main Level |
| LOT FEATURES | Back Lane, Back Yard, Level, Views |
| PARKING | Double Garage Detached |
| RESTRICTIONS | Restrictive Covenant |
| ROOF | Asphalt Shingle |
| TITLE | Fee Simple |
| BROKER | RE/MAX First |
| ROOMS | DIMENSIONS (m) | LEVEL |
|---|---|---|
| 4pc Bathroom | 5`8" x 7`10" | Lower |
| Bedroom | 9`11" x 12`9" | Lower |
| Bedroom | 10`9" x 12`2" | Lower |
| Furnace/Utility Room | 7`2" x 16`11" | Lower |
| Game Room | 17`7" x 18`6" | Lower |
| Walk-In Closet | 5`0" x 3`9" | Lower |
| Mud Room | 5`0" x 4`5" | Main |
| Bedroom - Primary | 12`0" x 14`9" | Main |
| Walk-In Closet | 5`0" x 6`3" | Main |
| 2pc Bathroom | 5`11" x 4`11" | Main |
| Laundry | 3`0" x 3`0" | Main |
| Kitchen | 13`0" x 8`3" | Main |
| Dining Room | 11`9" x 8`3" | Main |
| 3pc Ensuite bath | 6`4" x 9`0" | Main |

